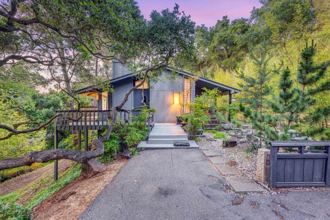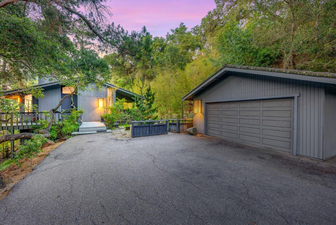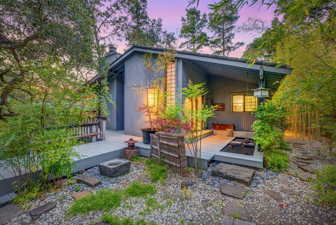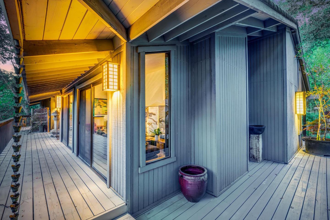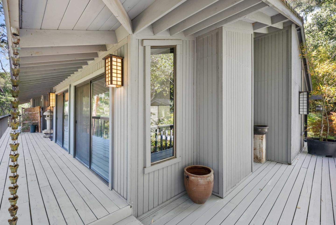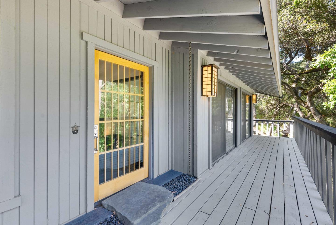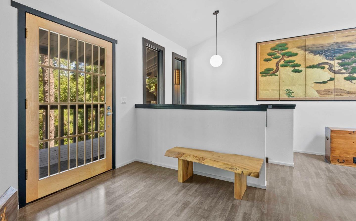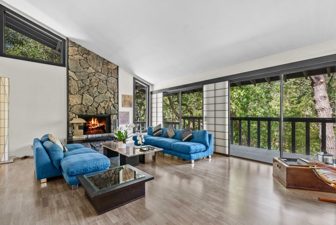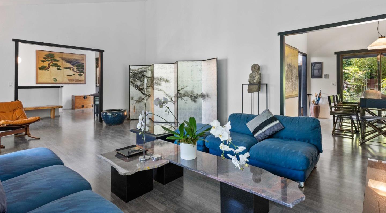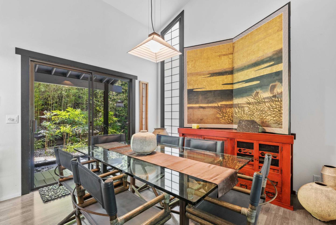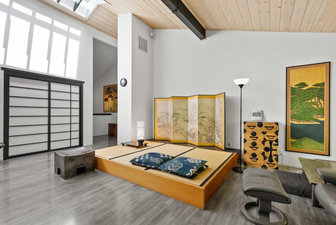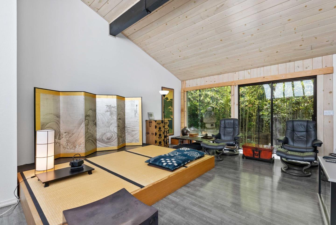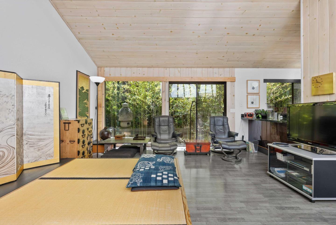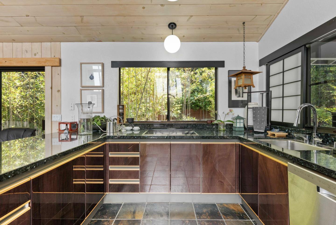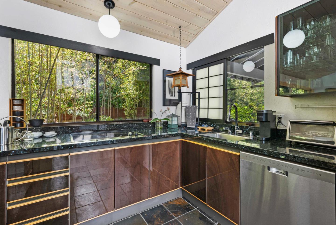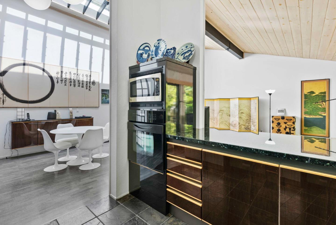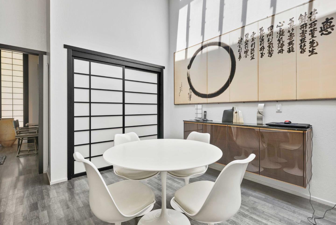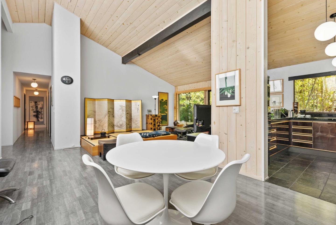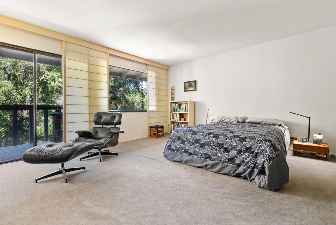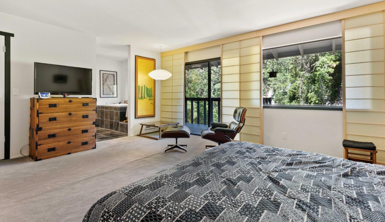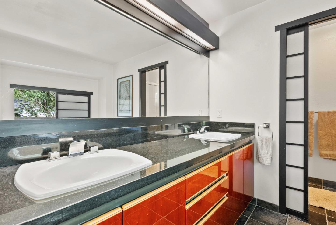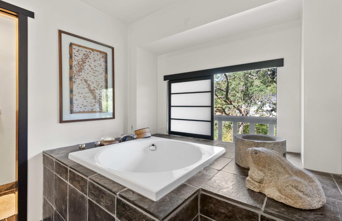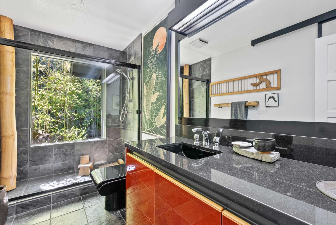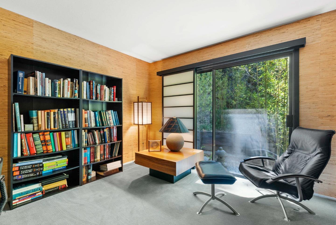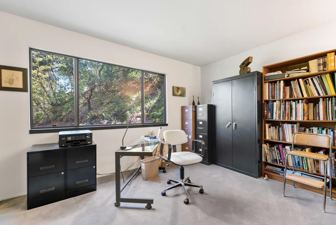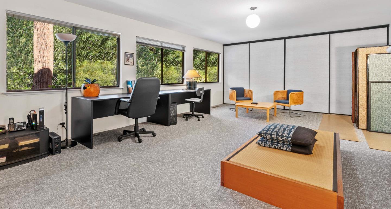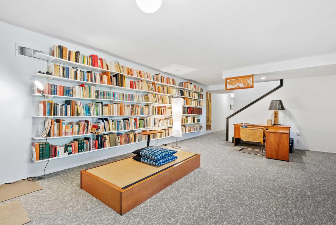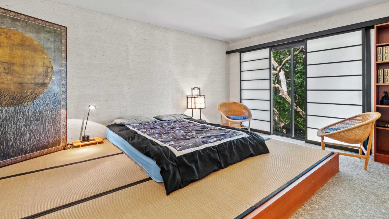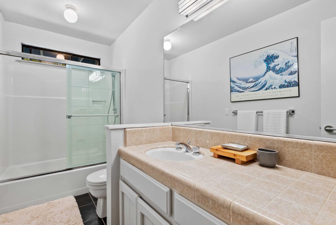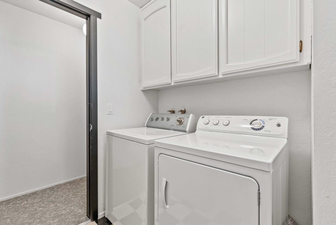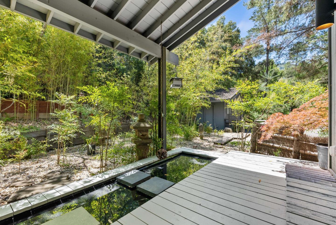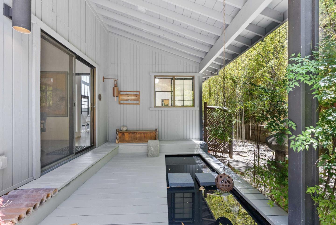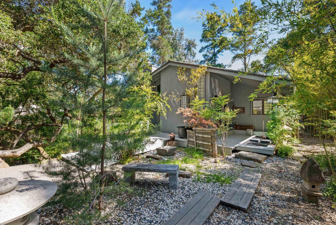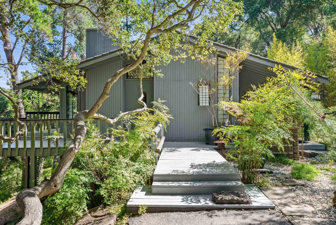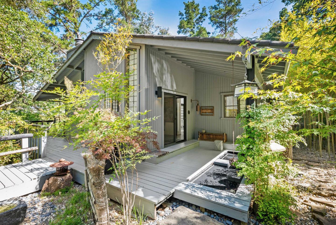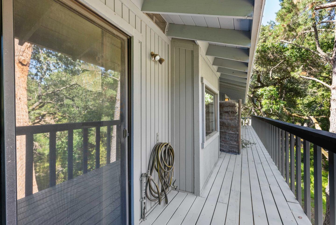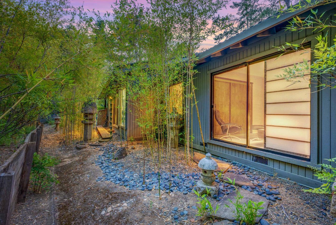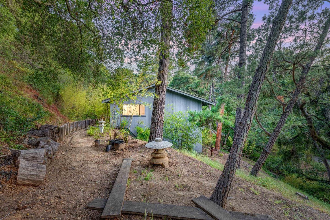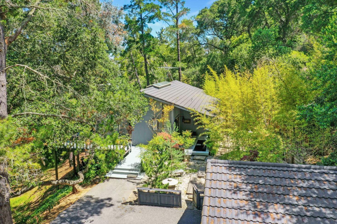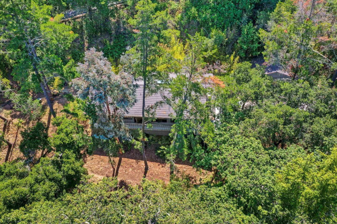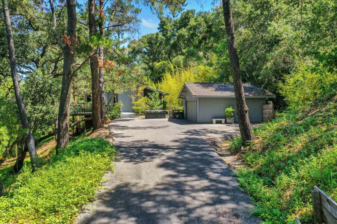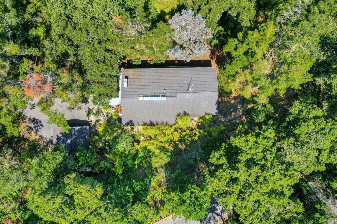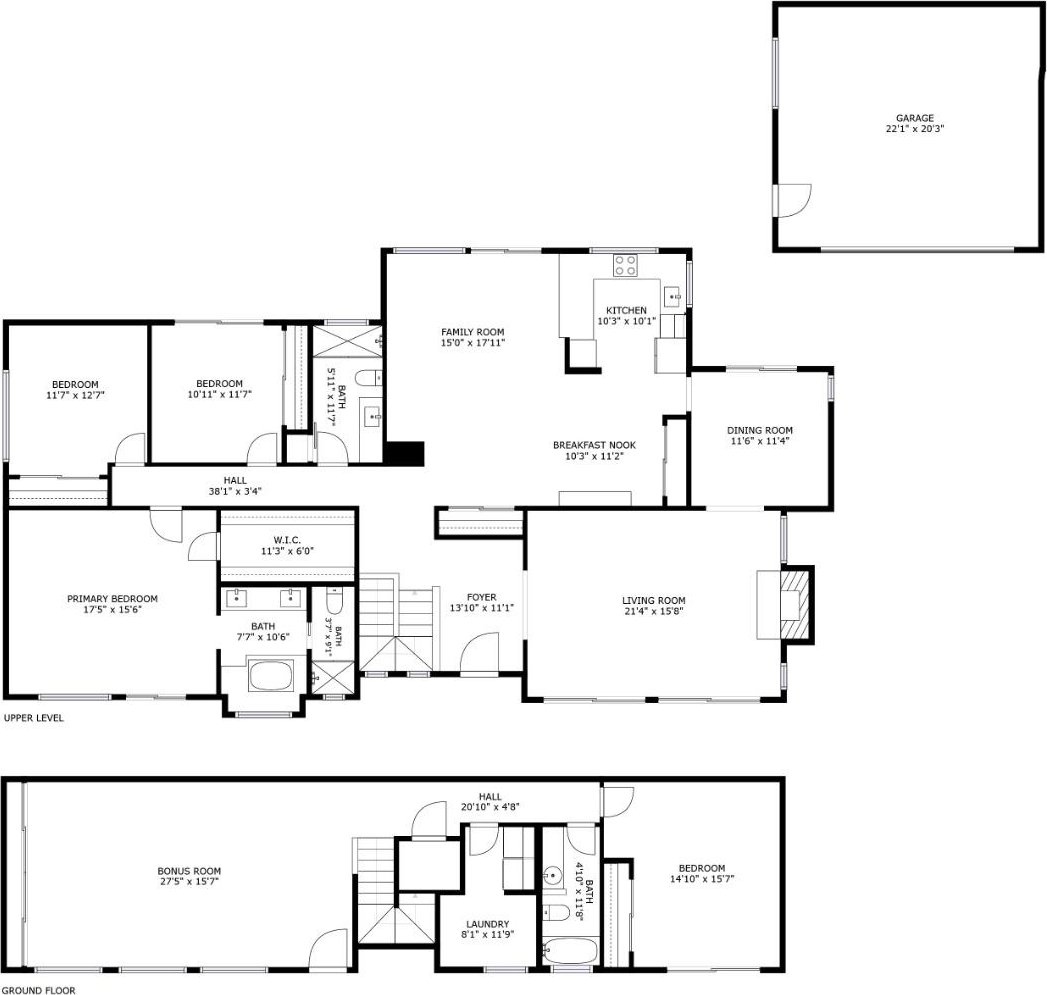15910 Ravine RD, Los Gatos, CA 95030
- $3,000,000
- 4
- BD
- 3
- BA
- 3,340
- SqFt
- Sold Price
- $3,000,000
- List Price
- $3,250,000
- Closing Date
- Dec 20, 2022
- MLS#
- ML81892897
- Status
- SOLD
- Property Type
- res
- Bedrooms
- 4
- Total Bathrooms
- 3
- Full Bathrooms
- 3
- Sqft. of Residence
- 3,340
- Lot Size
- 63,903
- Listing Area
- Saratoga
- Year Built
- 1976
Property Description
Welcome Home to the Stunning 15910 Ravine Rd in One of the Most Sought-After Los Gatos Communities! Just 5 Min. in either direction to Downtown Los Gatos OR Downtown Saratoga! Award Winning Saratoga Schools! Almost 1.5 Acres of Serene Wooded Bliss Conveniently Located less than 10 Mi. Away from Top Silicon Valley Tech Headquarters like Apple. Award Winning Interior & Garden Design Featured in Numerous National Level Publications! The Epitome of Indoor Outdoor Living w/ no less than 7 Exterior Sliding Glass Doors & a Wrap-Around Deck! Vaulted Ceilings & Huge Custom Skylights! Clean Lines & Simplicity of Japanese Inspired Design with Shoji Screens Throughout. Wood Burning Fireplace in Living Room. Dining Room w/ View of Custom Water Feature. Great Room w/ View of Bamboo Garden. Huge Bonus Room on Lower Level! Large Walk-In Closet & Deep Soaking Bath in Primary Suite! Cable Internet Speeds! Creek Along Side of Property! Multiple Ground Floor Bedroom! Must See to Fully Appreciate & Enjoy!
Additional Information
- Acres
- 1.47
- Age
- 46
- Amenities
- Skylight, Vaulted Ceiling, Walk-in Closet
- Bathroom Features
- Double Sinks, Full on Ground Floor, Granite, Primary - Stall Shower(s), Primary - Sunken Tub, Shower over Tub - 1, Stall Shower, Stone, Tile, Updated Bath
- Bedroom Description
- Ground Floor Bedroom, More than One Bedroom on Ground Floor, More than One Primary Bedroom on Ground Floor, Primary Suite / Retreat, Walk-in Closet
- Cooling System
- Central AC
- Energy Features
- Double Pane Windows, Skylight, Thermostat Controller
- Family Room
- Kitchen / Family Room Combo, Separate Family Room
- Fireplace Description
- Gas Starter, Living Room, Wood Burning
- Floor Covering
- Carpet, Laminate, Slate, Tile
- Foundation
- Concrete Perimeter, Post and Beam
- Garage Parking
- Detached Garage
- Heating System
- Central Forced Air - Gas
- Laundry Facilities
- Inside, Washer / Dryer
- Living Area
- 3,340
- Lot Size
- 63,903
- Neighborhood
- Saratoga
- Other Rooms
- Bonus / Hobby Room, Formal Entry, Great Room, Laundry Room
- Other Utilities
- Public Utilities
- Roof
- Metal, Shingle
- Sewer
- Sewer - Public
- View
- Forest / Woods
- Zoning
- HS-D1
Mortgage Calculator
Listing courtesy of Andy Tse from Intero Real Estate Services. 408-807-8808
Selling Office: CJIA. Based on information from MLSListings MLS as of All data, including all measurements and calculations of area, is obtained from various sources and has not been, and will not be, verified by broker or MLS. All information should be independently reviewed and verified for accuracy. Properties may or may not be listed by the office/agent presenting the information.
Based on information from MLSListings MLS as of All data, including all measurements and calculations of area, is obtained from various sources and has not been, and will not be, verified by broker or MLS. All information should be independently reviewed and verified for accuracy. Properties may or may not be listed by the office/agent presenting the information.
Copyright 2024 MLSListings Inc. All rights reserved
