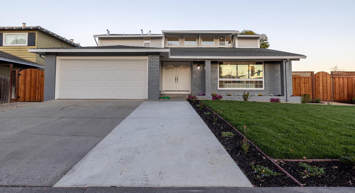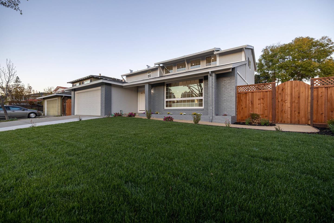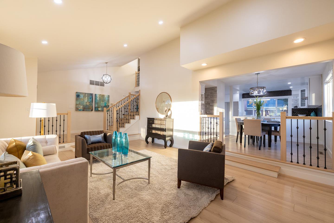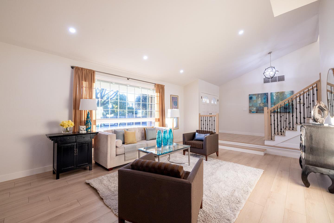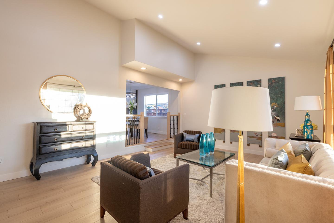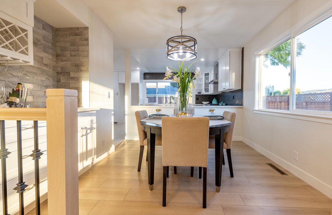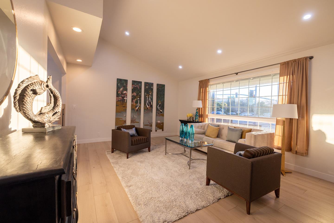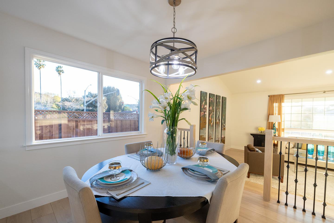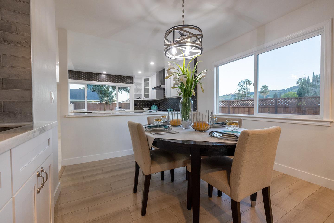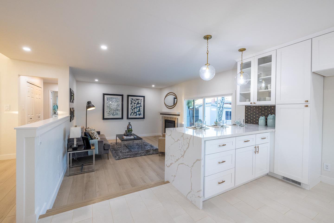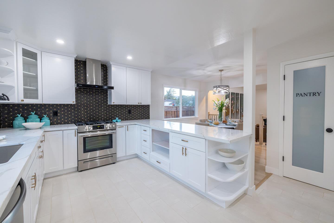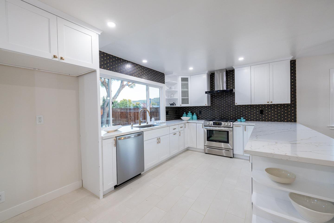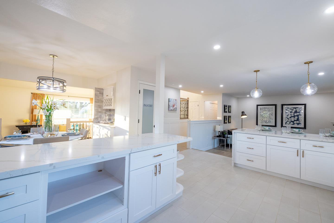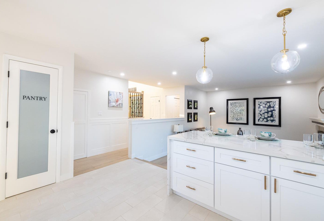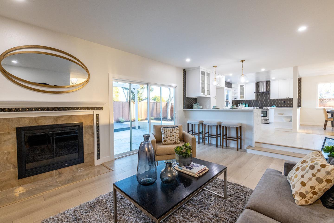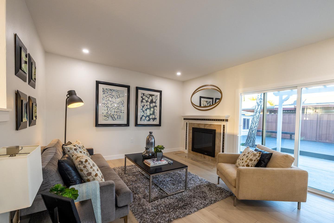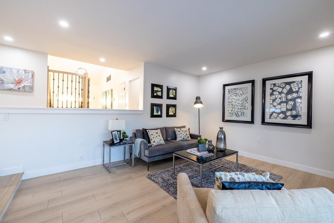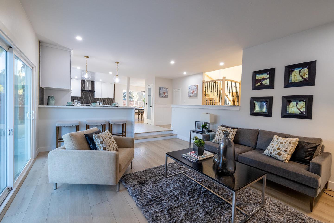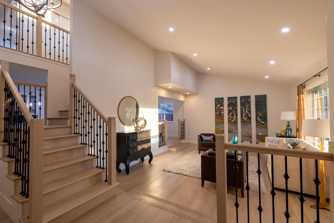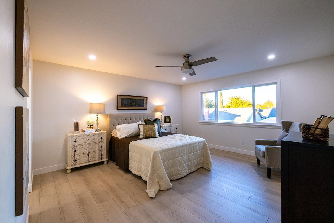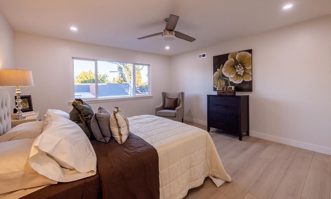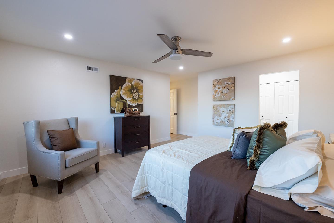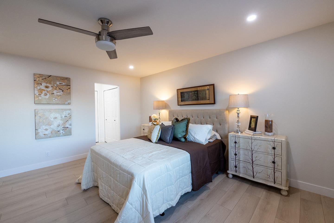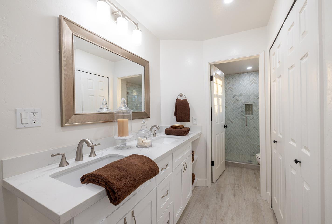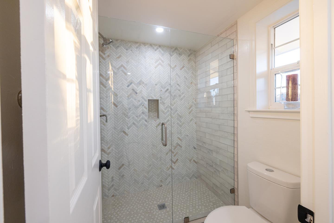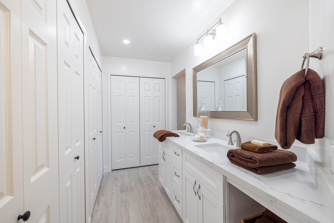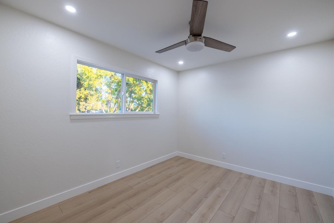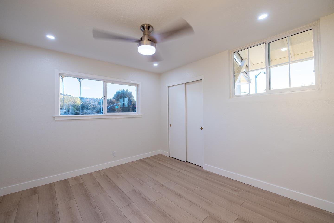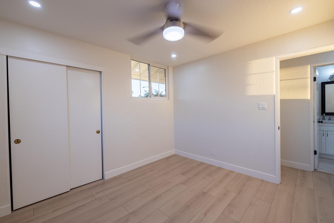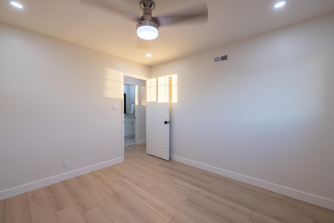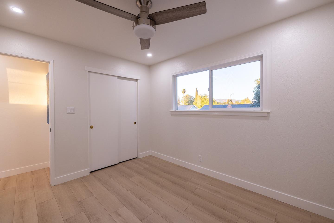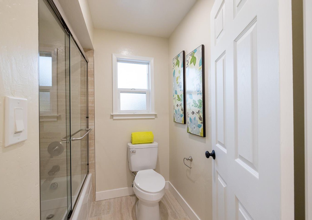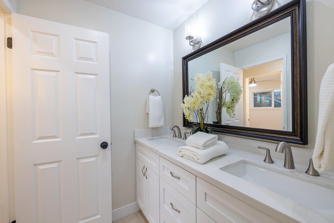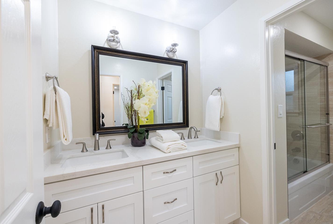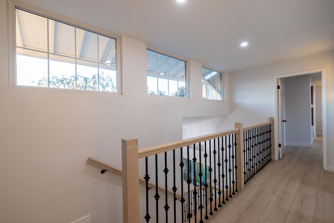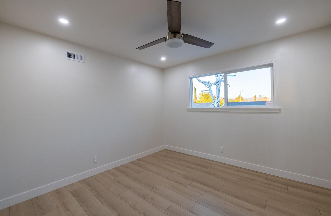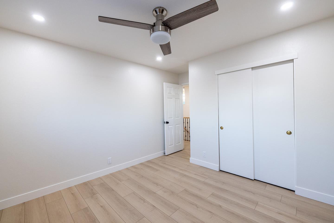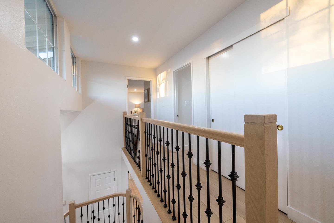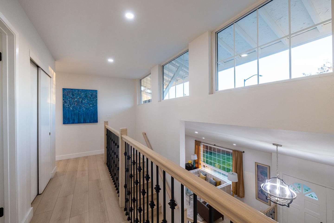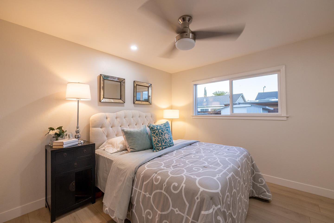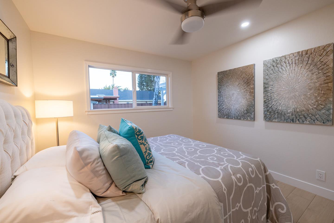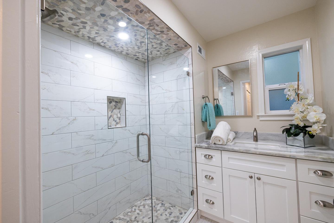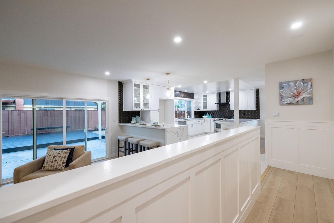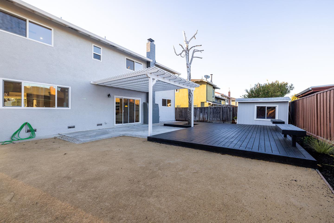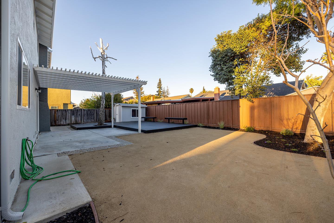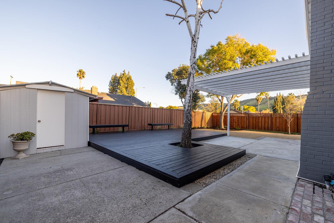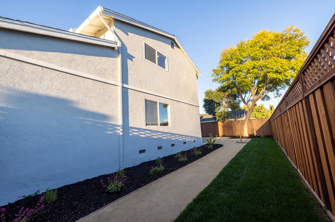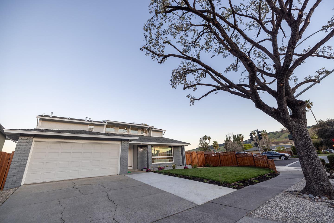6096 Dunn AVE, San Jose, CA 95123
- $1,569,999
- 5
- BD
- 3
- BA
- 2,509
- SqFt
- Sold Price
- $1,569,999
- List Price
- $1,584,888
- Closing Date
- Sep 30, 2022
- MLS#
- ML81892690
- Status
- SOLD
- Property Type
- res
- Bedrooms
- 5
- Total Bathrooms
- 3
- Full Bathrooms
- 3
- Sqft. of Residence
- 2,509
- Lot Size
- 6,732
- Listing Area
- Blossom Valley
- Year Built
- 1966
Property Description
Welcome to this fully renovated family home in the heart of Santa Teresa! This property consist of 5 bedrooms 3 full baths (1 bedroom and 1 bath downstairs) and 2,509 soft of living space! Separate family, living and dining rooms! Plenty of room for a family to grow and to entertain guest all year round! The chefs dream kitchen with quartz countertop, white cabinets and gorgeous stylish backsplash that wraps around. Dual pane windows and recessed lighting can be found throughout the home. Escape to the gorgeous backyard with a brand new installed patio deck! Great for family outings and summer BBQs! Front and backyards has been fully redone to give it that new luscious look! This won't last long so make this your dream home today!
Additional Information
- Acres
- 0.15
- Age
- 56
- Amenities
- High Ceiling, Vaulted Ceiling, Wet Bar
- Bathroom Features
- Double Sinks, Full on Ground Floor, Primary - Tub with Jets, Shower and Tub, Tile, Updated Bath
- Bedroom Description
- Ground Floor Bedroom, Walk-in Closet
- Cooling System
- Ceiling Fan
- Energy Features
- Double Pane Windows
- Family Room
- Separate Family Room
- Fireplace Description
- Family Room
- Floor Covering
- Laminate, Tile
- Foundation
- Crawl Space
- Garage Parking
- Attached Garage, On Street
- Heating System
- Fireplace, Forced Air
- Laundry Facilities
- In Utility Room, Inside
- Living Area
- 2,509
- Lot Size
- 6,732
- Neighborhood
- Blossom Valley
- Other Utilities
- Public Utilities
- Roof
- Shingle
- Sewer
- Sewer Connected
- Unincorporated Yn
- Yes
- Zoning
- R1B6
Mortgage Calculator
Listing courtesy of Davis Tran from KW Silicon City. 408-705-7931
Selling Office: APR. Based on information from MLSListings MLS as of All data, including all measurements and calculations of area, is obtained from various sources and has not been, and will not be, verified by broker or MLS. All information should be independently reviewed and verified for accuracy. Properties may or may not be listed by the office/agent presenting the information.
Based on information from MLSListings MLS as of All data, including all measurements and calculations of area, is obtained from various sources and has not been, and will not be, verified by broker or MLS. All information should be independently reviewed and verified for accuracy. Properties may or may not be listed by the office/agent presenting the information.
Copyright 2024 MLSListings Inc. All rights reserved
