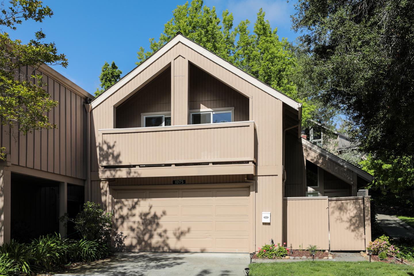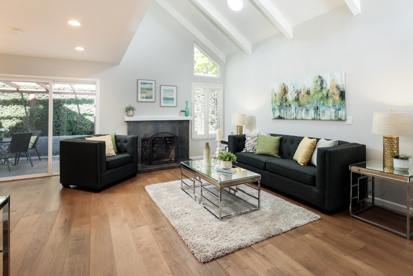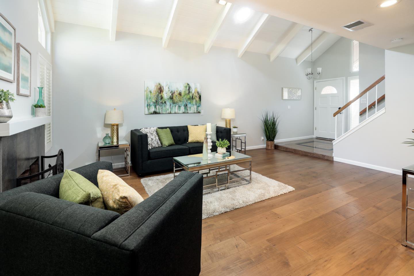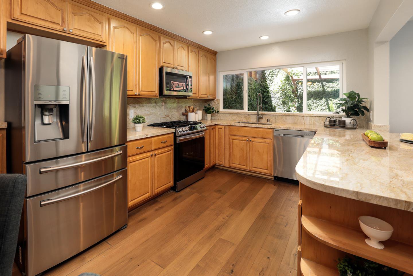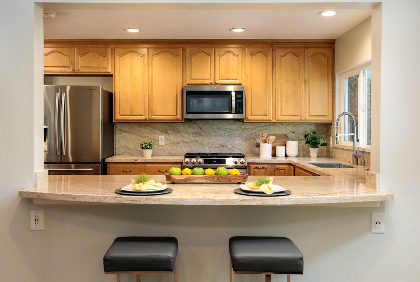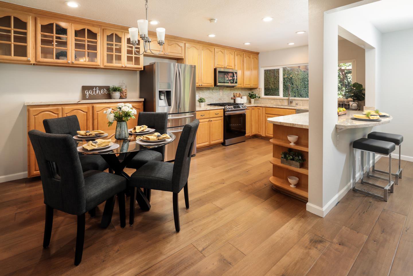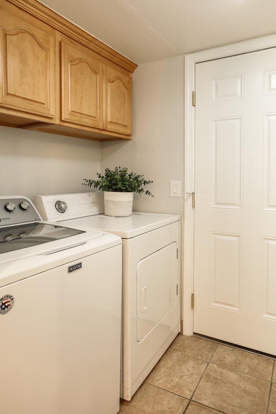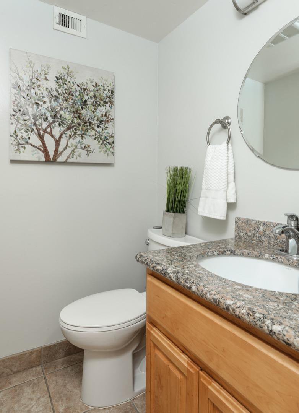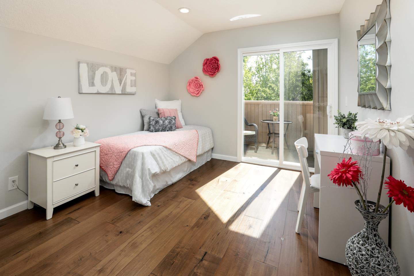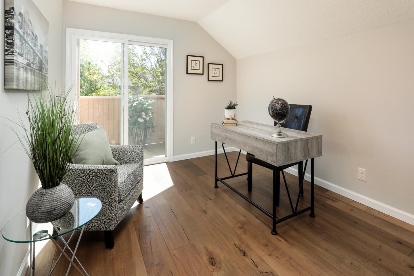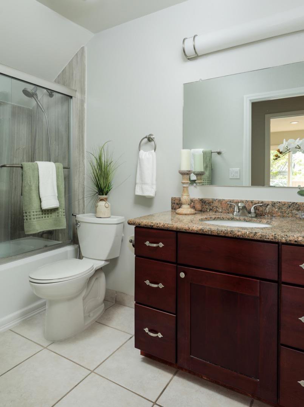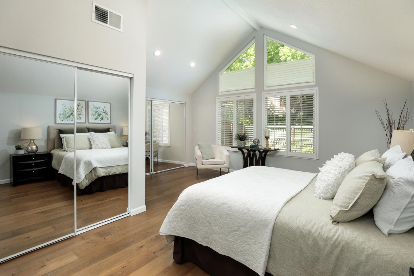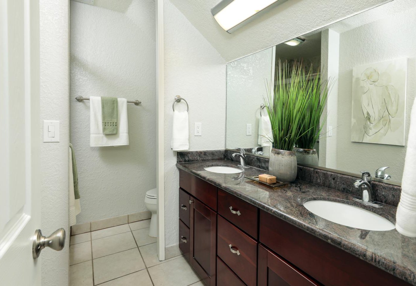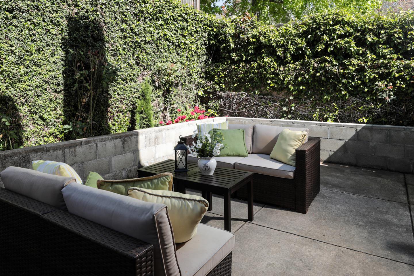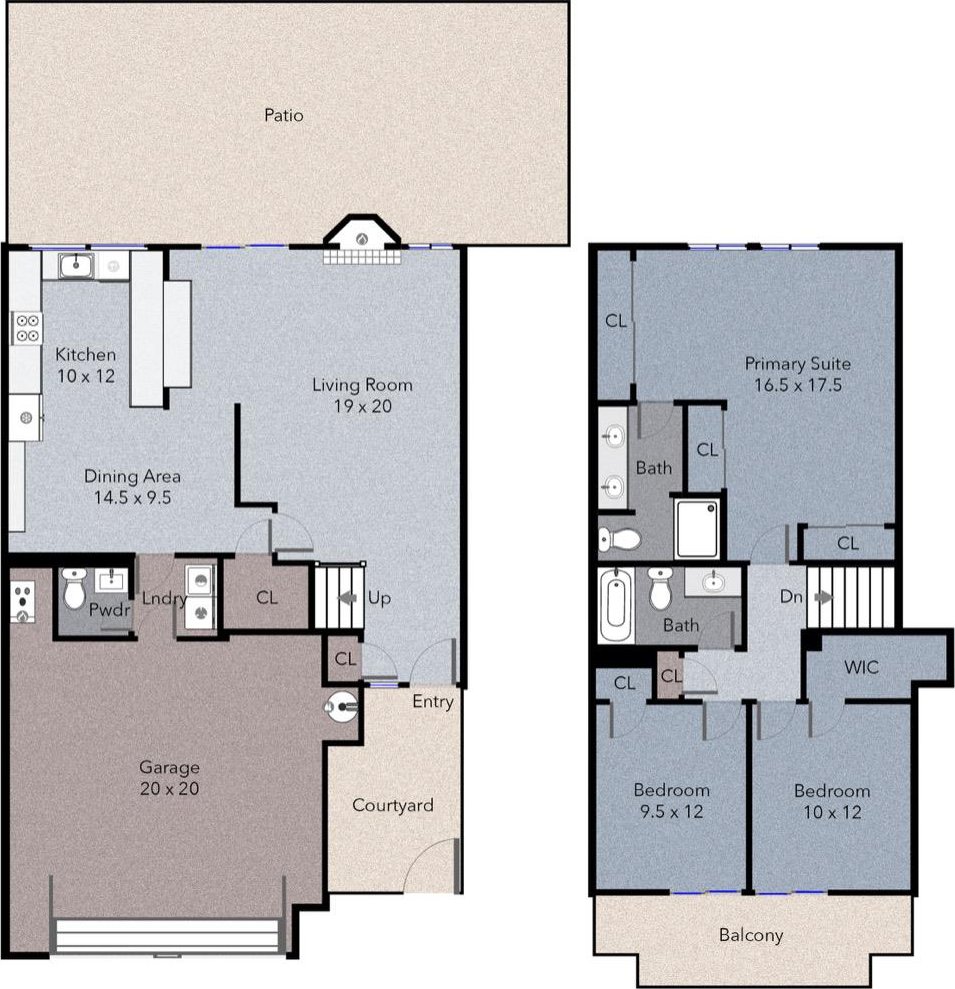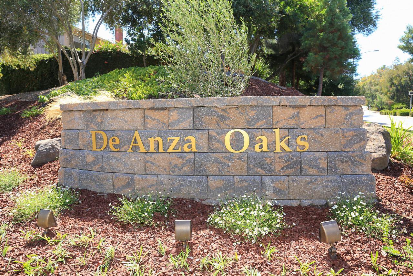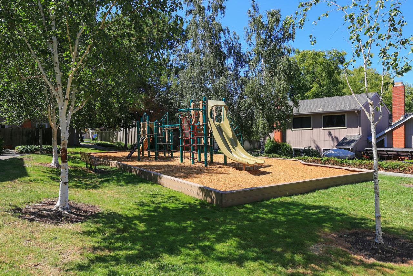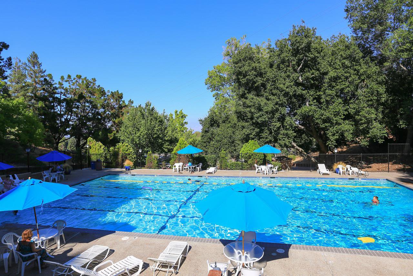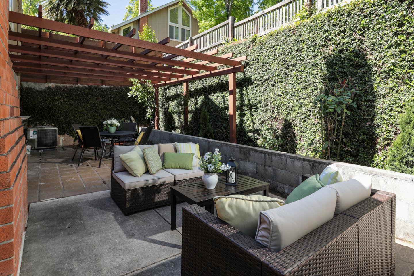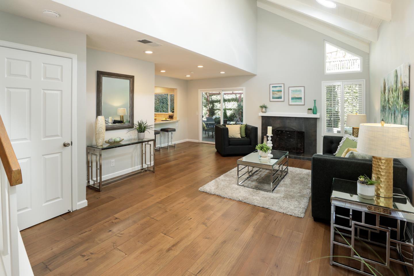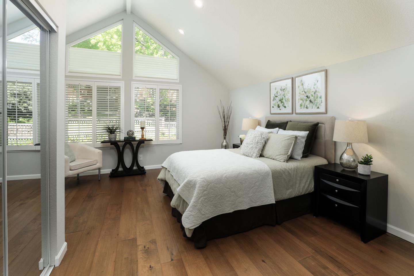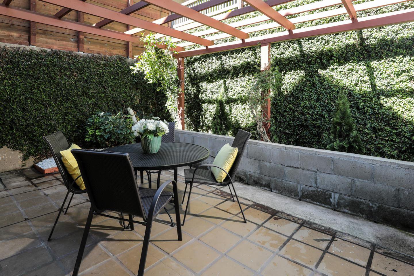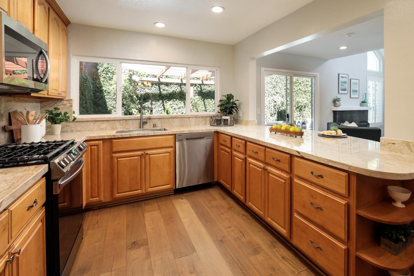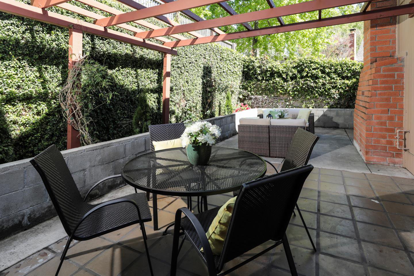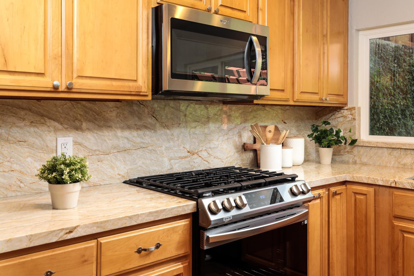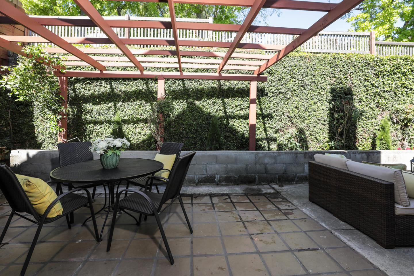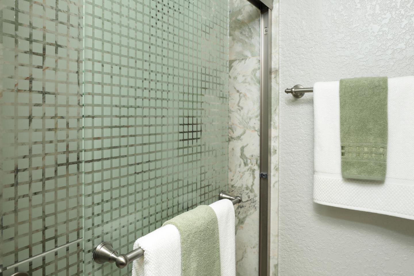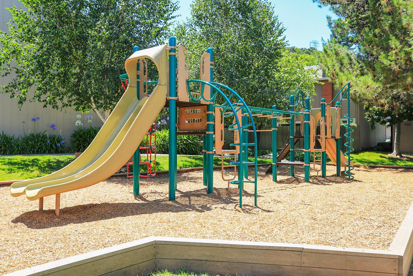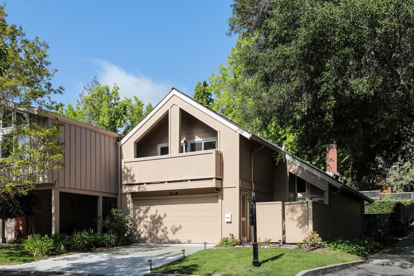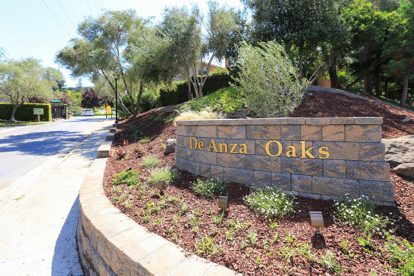10175 Potters Hatch CMN, Cupertino, CA 95014
- $1,680,000
- 3
- BD
- 3
- BA
- 1,727
- SqFt
- Sold Price
- $1,680,000
- List Price
- $1,650,000
- Closing Date
- Aug 12, 2022
- MLS#
- ML81892481
- Status
- SOLD
- Property Type
- con
- Bedrooms
- 3
- Total Bathrooms
- 3
- Full Bathrooms
- 2
- Partial Bathrooms
- 1
- Sqft. of Residence
- 1,727
- Lot Size
- 1,710
- Year Built
- 1974
Property Description
TOP FEATURES OF THIS HOME INCLUDE: 1- Sought after East facing end unit, two-story townhome in a tucked away gated community nestled in the foothills 2- Open Floor Plan w/Plenty of Natural Light and Vaulted Ceilings w/Skylights in the Main Living Area 4- Well-appointed kitchen offers plenty of cabinet space, breakfast bar, quartzite counters and stainless steel appliances including a new gas range 5- Premium cul-de-sac location is one of the best in the neighborhood, tucked away from the bustle of the main streets and close to all amenities 6- Spacious private patio with outdoor pergola and surrounded by lush greenery 7- Low HOA Fees w/Fantastic Amenities and Park Like Neighborhood Feel 8- Brand new furnace and air conditioner & Section One Termite Clearance 9- And of course ... the schools! Stevens Creek Elementary, Kennedy Middle & Monta Vista High
Additional Information
- Acres
- 0.04
- Age
- 48
- Amenities
- Skylight, Vaulted Ceiling, Walk-in Closet
- Association Fee
- $346
- Association Fee Includes
- Common Area Electricity, Common Area Gas, Exterior Painting, Fencing, Insurance - Common Area, Landscaping / Gardening, Maintenance - Common Area, Maintenance - Exterior, Management Fee, Pool, Spa, or Tennis, Reserves, Roof
- Bathroom Features
- Double Sinks, Half on Ground Floor, Primary - Stall Shower(s), Shower over Tub - 1, Updated Bath
- Bedroom Description
- Primary Suite / Retreat
- Building Name
- DeAnza Oaks
- Cooling System
- Central AC
- Energy Features
- Double Pane Windows, Skylight, Thermostat Controller
- Family Room
- No Family Room
- Fence
- Fenced Back
- Fireplace Description
- Living Room
- Floor Covering
- Laminate, Tile
- Foundation
- Concrete Slab
- Garage Parking
- Attached Garage
- Heating System
- Central Forced Air
- Laundry Facilities
- In Utility Room, Washer / Dryer
- Living Area
- 1,727
- Lot Description
- Grade - Level
- Lot Size
- 1,710
- Neighborhood
- Cupertino
- Other Utilities
- Public Utilities
- Pool Description
- Community Facility
- Roof
- Composition
- Sewer
- Sewer - Public
- Style
- A-Frame
- Unincorporated Yn
- Yes
- Unit Description
- End Unit
- View
- Greenbelt
- Year Built
- 1974
- Zoning
- R1C75
Mortgage Calculator
Listing courtesy of Keith Walker from Intero Real Estate Services. 408-314-4747
Selling Office: RCIP. Based on information from MLSListings MLS as of All data, including all measurements and calculations of area, is obtained from various sources and has not been, and will not be, verified by broker or MLS. All information should be independently reviewed and verified for accuracy. Properties may or may not be listed by the office/agent presenting the information.
Based on information from MLSListings MLS as of All data, including all measurements and calculations of area, is obtained from various sources and has not been, and will not be, verified by broker or MLS. All information should be independently reviewed and verified for accuracy. Properties may or may not be listed by the office/agent presenting the information.
Copyright 2024 MLSListings Inc. All rights reserved
