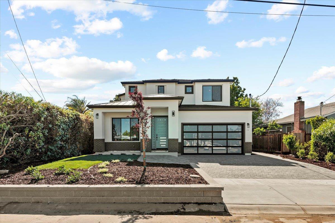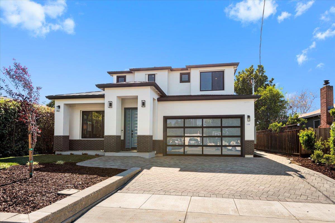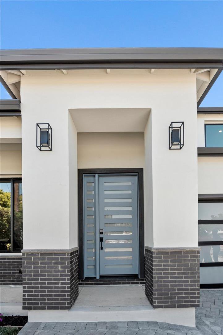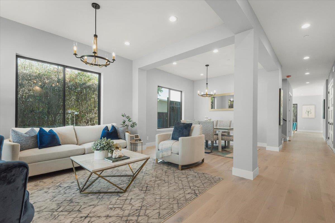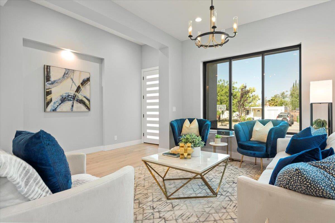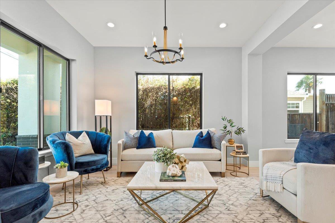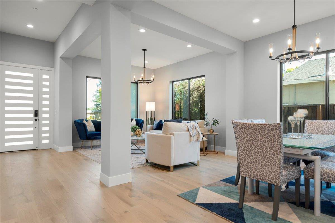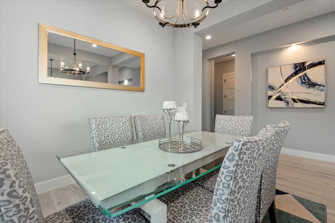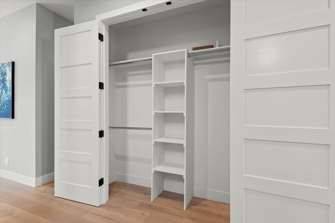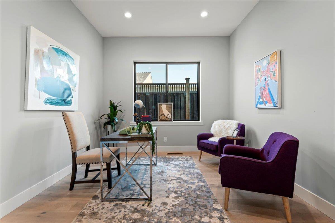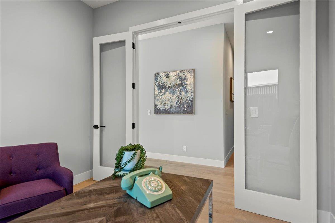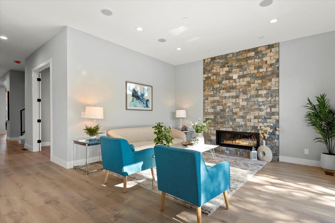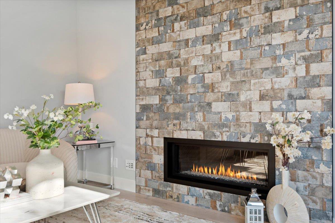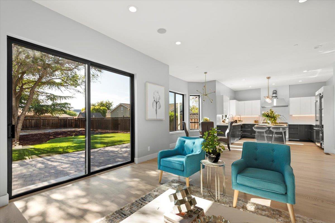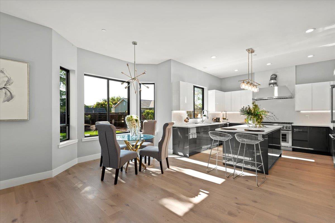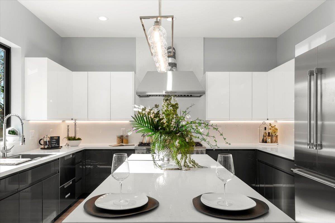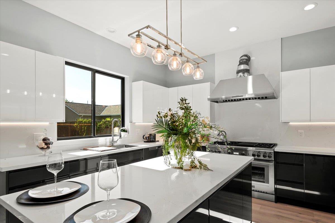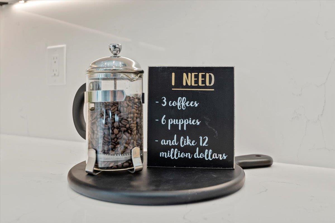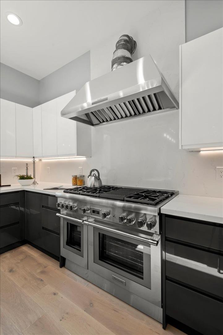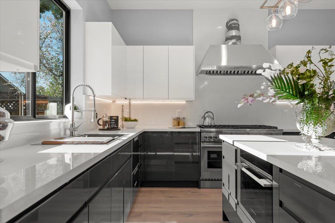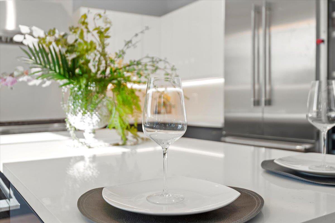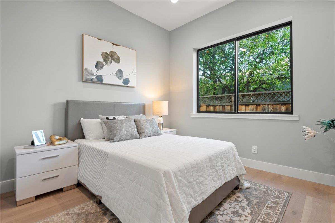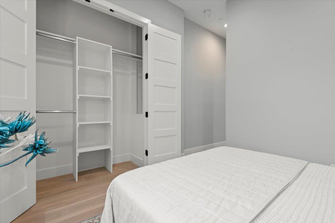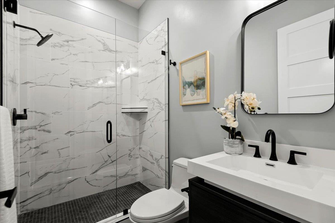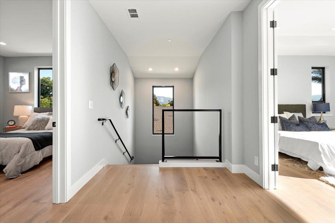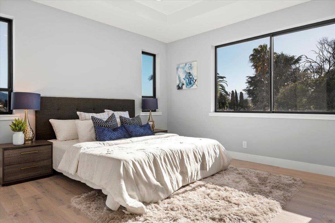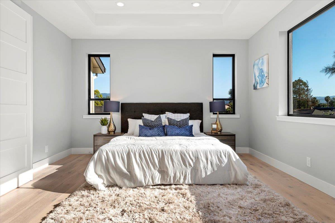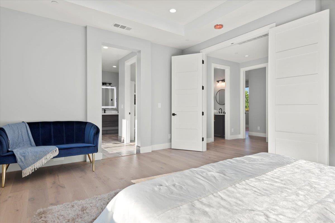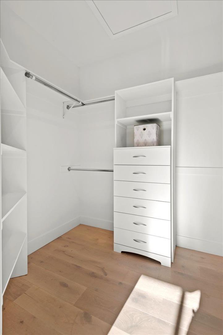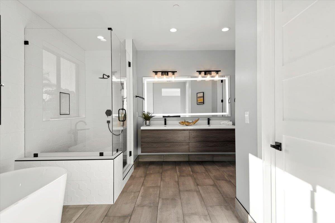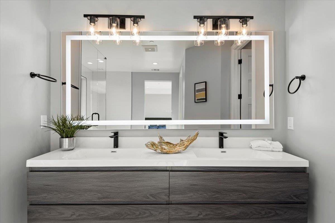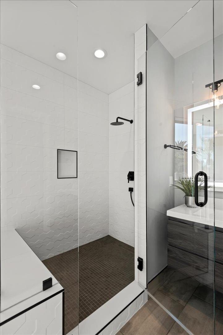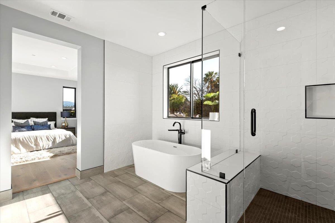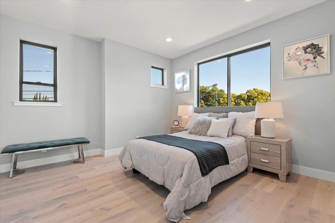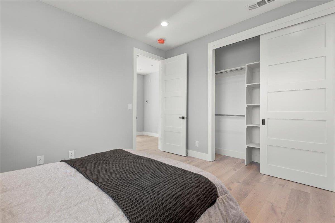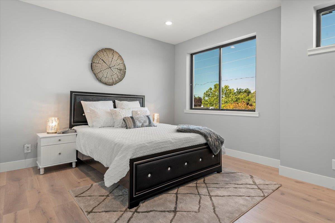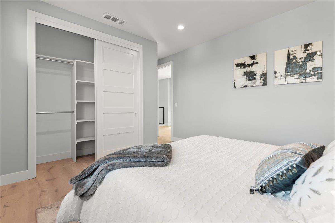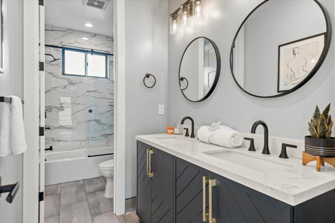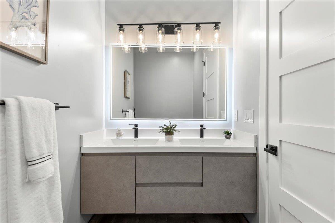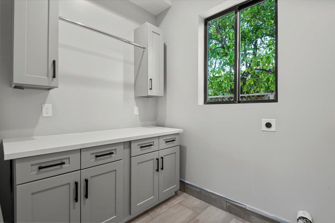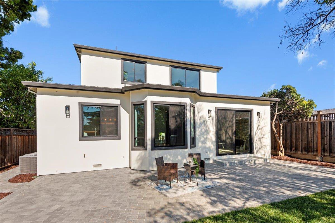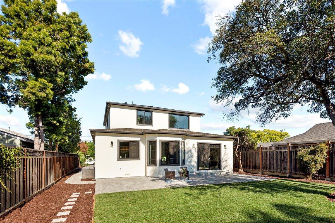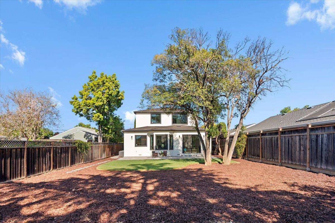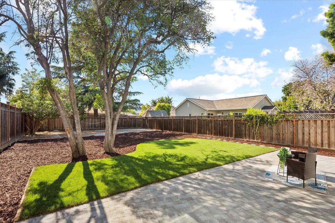1113 Erin WAY, Campbell, CA 95008
- $2,650,000
- 5
- BD
- 4
- BA
- 3,060
- SqFt
- Sold Price
- $2,650,000
- List Price
- $2,755,000
- Closing Date
- Jul 15, 2022
- MLS#
- ML81891897
- Status
- SOLD
- Property Type
- res
- Bedrooms
- 5
- Total Bathrooms
- 4
- Full Bathrooms
- 3
- Partial Bathrooms
- 1
- Sqft. of Residence
- 3,060
- Lot Size
- 10,098
- Listing Area
- Cambrian
- Year Built
- 2022
Property Description
Welcome to 1113 Erin Way, brand new custom home built extraordinary in beautiful Campbell. Relaxed, yet sophisticated open spaces, natural light, high ceilings, and wide-plank Engineering hardwood floors throughout the 1st and 2nd floors, 4 bedroom plus den/office, 3.5 bath, total of 3060 sq-ft of living space on a large 10,000+ sq-ft lot. Chefs kitchen with THERMADOR: 48-Inch Dual-Fuel Range with Grill, 36-Inch Stainless Steel Refrigerator, 24-Inch Built-in Wine Cooler,48-Inch Chimney Wall Hood, Fisher & Paykel Double Dishwasher and 24" Convection Speed Oven, island, pantry. Tastefully designed bathrooms with top quality tile and quartz to give a luxurious feel to this home. Master bath with double vanity, Free standing tub, separate shower and designer lights. Additional amenities include Mahogany solid front door, linear fireplace, Dual forced air heating and A/C, EV charger, Indoor laundry room. Beautiful full landscaping in front and backyard.
Additional Information
- Acres
- 0.23
- Amenities
- High Ceiling, Vaulted Ceiling, Walk-in Closet
- Bathroom Features
- Full on Ground Floor, Half on Ground Floor, Primary - Stall Shower(s), Shower and Tub, Shower over Tub - 1, Stall Shower, Tile, Tub in Primary Bedroom, Tubs - 2+
- Bedroom Description
- Ground Floor Bedroom, More than One Bedroom on Ground Floor, Walk-in Closet
- Cooling System
- Central AC, Multi-Zone
- Family Room
- Separate Family Room
- Fireplace Description
- Family Room, Gas Burning
- Floor Covering
- Hardwood, Tile, Wood
- Foundation
- Crawl Space
- Garage Parking
- Attached Garage, Gate / Door Opener
- Heating System
- Central Forced Air, Central Forced Air - Gas, Gas, Heating - 2+ Zones
- Laundry Facilities
- Dryer, Electricity Hookup (220V), In Utility Room, Washer
- Living Area
- 3,060
- Lot Description
- Grade - Level
- Lot Size
- 10,098
- Neighborhood
- Cambrian
- Other Rooms
- Den / Study / Office, Laundry Room, Storage
- Other Utilities
- Individual Gas Meters, Natural Gas, Public Utilities
- Roof
- Composition, Metal
- Sewer
- Sewer - Public, Sewer Connected
- Style
- A-Frame, Custom, Traditional
- Unincorporated Yn
- Yes
- Zoning
- R1-8
Mortgage Calculator
Listing courtesy of Mike Masoumi from RE/MAX Santa Clara Valley. 408-666-2112
Selling Office: STUS03. Based on information from MLSListings MLS as of All data, including all measurements and calculations of area, is obtained from various sources and has not been, and will not be, verified by broker or MLS. All information should be independently reviewed and verified for accuracy. Properties may or may not be listed by the office/agent presenting the information.
Based on information from MLSListings MLS as of All data, including all measurements and calculations of area, is obtained from various sources and has not been, and will not be, verified by broker or MLS. All information should be independently reviewed and verified for accuracy. Properties may or may not be listed by the office/agent presenting the information.
Copyright 2024 MLSListings Inc. All rights reserved
