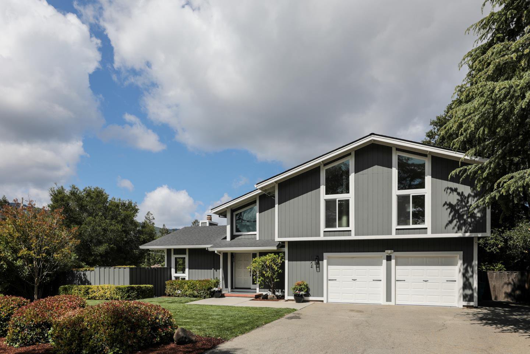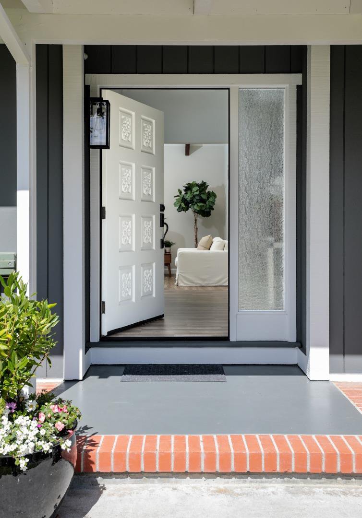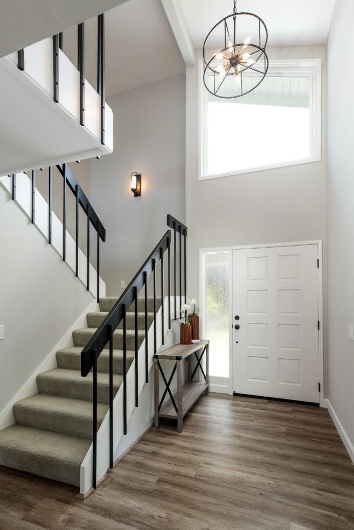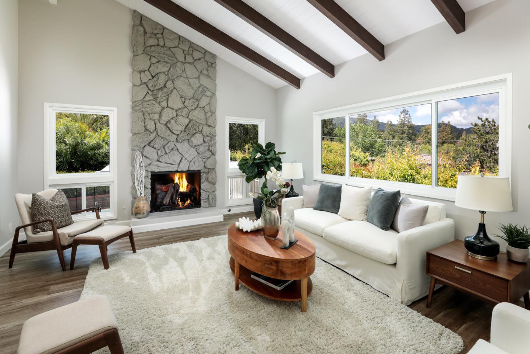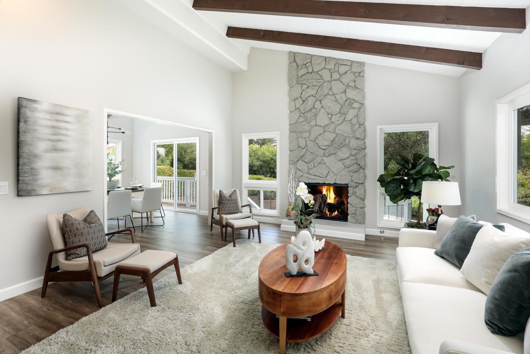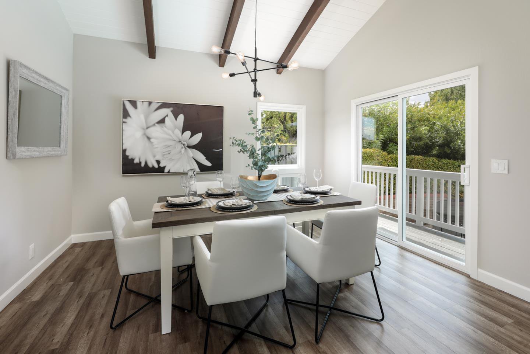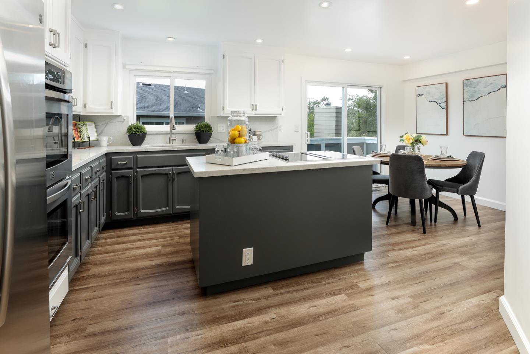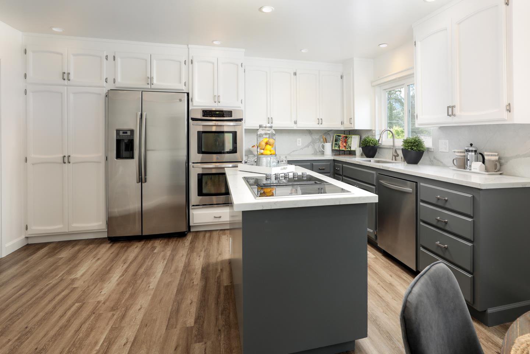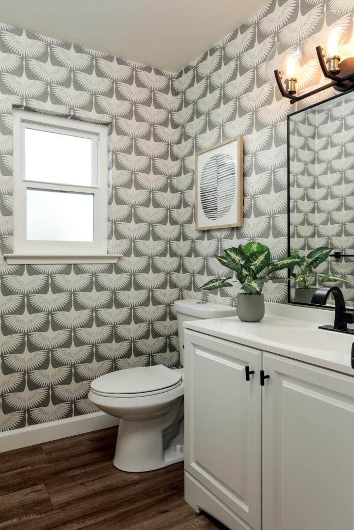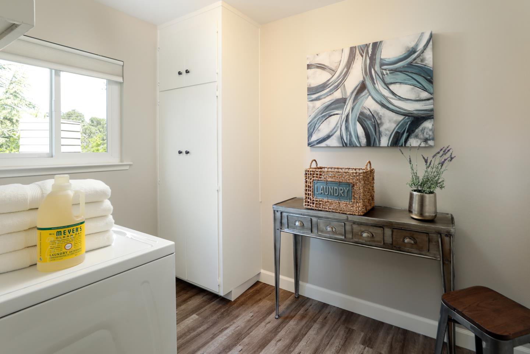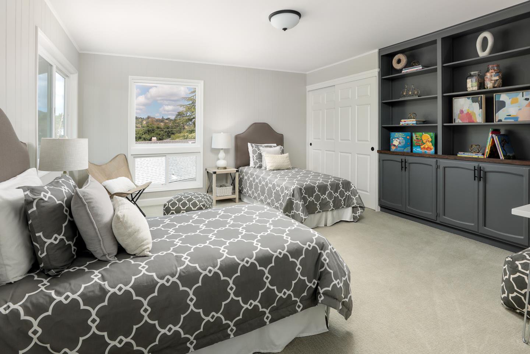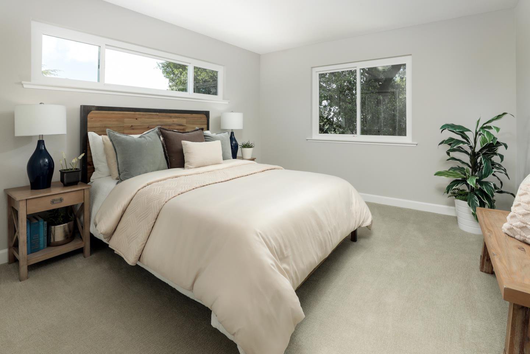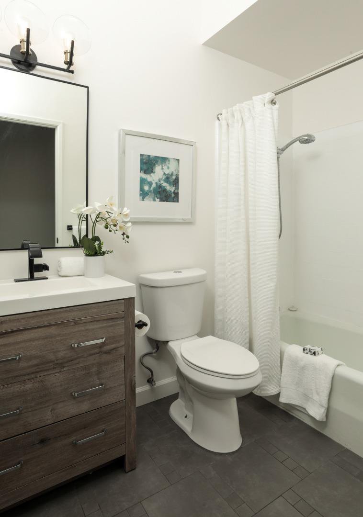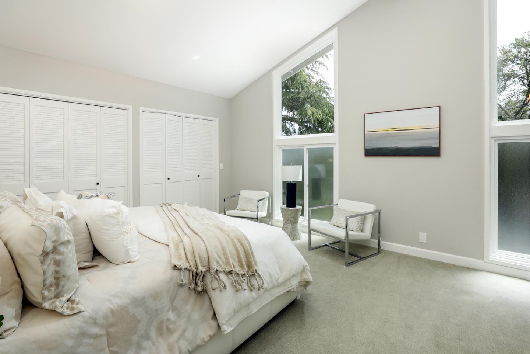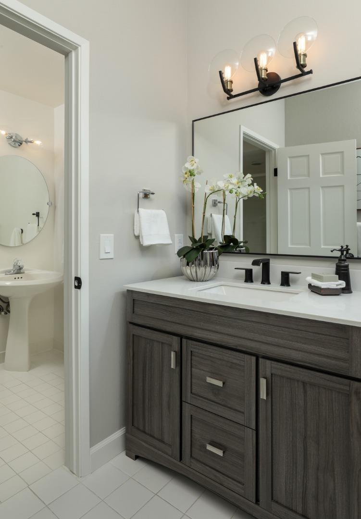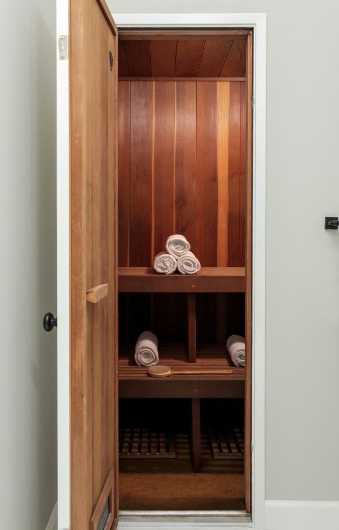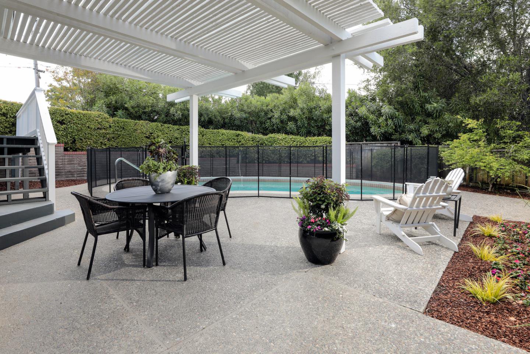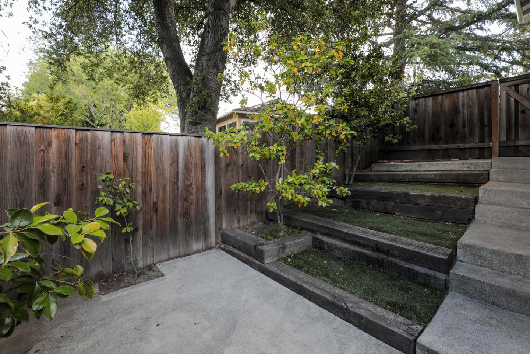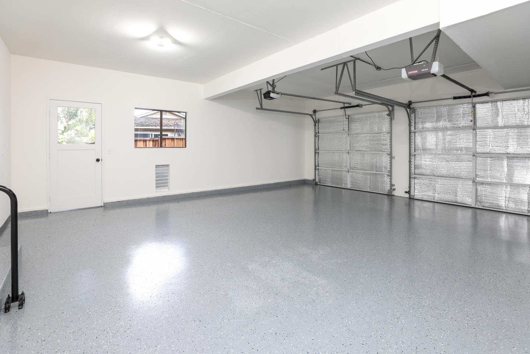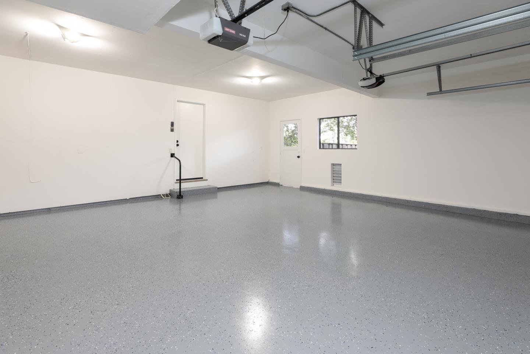1604 Shirley AVE, Los Altos, CA 94024
- $3,600,000
- 4
- BD
- 3
- BA
- 2,351
- SqFt
- Sold Price
- $3,600,000
- List Price
- $3,998,000
- Closing Date
- Jun 13, 2022
- MLS#
- ML81890932
- Status
- SOLD
- Property Type
- res
- Bedrooms
- 4
- Total Bathrooms
- 3
- Full Bathrooms
- 2
- Partial Bathrooms
- 1
- Sqft. of Residence
- 2,351
- Lot Size
- 9,158
- Listing Area
- Country Club
- Year Built
- 1975
Property Description
Welcome to this lovely home located in the esteemed Country Club neighborhood. Perched on a wonderful lot up the street from the Los Altos Golf and Country Club this 4 bed 2.5 bath home has been designed with modern touches and flair. Beautiful contemporary lighting and large windows throughout warm the home and imparts an open airy ambiance. Planked ceilings w/impressive large beams embellish both the formal dining and great room and classic rock graces the fireplace that extends from the hearth to the ceiling. This remarkable home has bedrooms privately situated upstairs including an oversized bedroom w/multiple bookshelves and cabinets. The primary suite is truly a retreat with 2 sets of closets and an impressive wall of floor to ceiling windows emanating warm natural light. After a long day, nourish your senses in the dry sauna featured in the primary bath after a lovely swim in the pool. Superb Los Altos schools and minutes from Los Altos Country Club, shopping, and 280.
Additional Information
- Acres
- 0.21
- Age
- 47
- Amenities
- High Ceiling, Open Beam Ceiling, Vaulted Ceiling
- Bathroom Features
- Dual Flush Toilet, Half on Ground Floor, Primary - Stall Shower(s), Sauna, Shower and Tub, Skylight , Stall Shower, Tile, Updated Bath
- Bedroom Description
- Primary Suite / Retreat
- Cooling System
- Central AC
- Family Room
- No Family Room
- Fence
- Fenced Back
- Fireplace Description
- Gas Log, Living Room
- Floor Covering
- Carpet, Tile, Vinyl / Linoleum
- Foundation
- Concrete Perimeter, Pillars / Posts / Piers
- Garage Parking
- Attached Garage, On Street
- Heating System
- Forced Air, Gas
- Laundry Facilities
- Dryer, Electricity Hookup (220V), In Utility Room, Inside, Washer
- Living Area
- 2,351
- Lot Size
- 9,158
- Neighborhood
- Country Club
- Other Utilities
- Public Utilities
- Pool Description
- Pool - Fenced, Pool - In Ground
- Roof
- Composition, Shingle
- Sewer
- Sewer - Public
- Unincorporated Yn
- Yes
- Zoning
- R1-20
Mortgage Calculator
Listing courtesy of Bogard-Tanigami Team from Compass. 650-924-8365
Selling Office: TODAY. Based on information from MLSListings MLS as of All data, including all measurements and calculations of area, is obtained from various sources and has not been, and will not be, verified by broker or MLS. All information should be independently reviewed and verified for accuracy. Properties may or may not be listed by the office/agent presenting the information.
Based on information from MLSListings MLS as of All data, including all measurements and calculations of area, is obtained from various sources and has not been, and will not be, verified by broker or MLS. All information should be independently reviewed and verified for accuracy. Properties may or may not be listed by the office/agent presenting the information.
Copyright 2024 MLSListings Inc. All rights reserved
