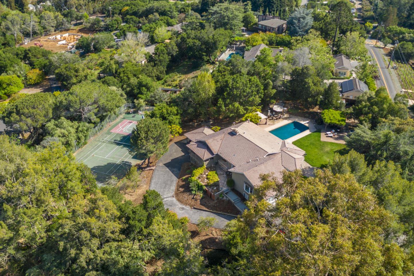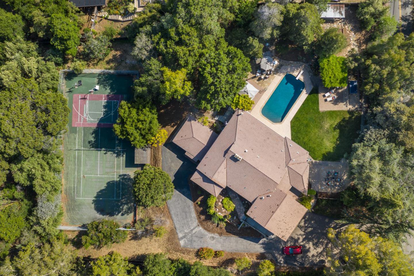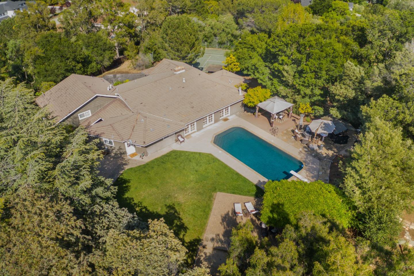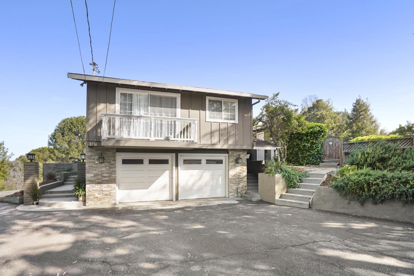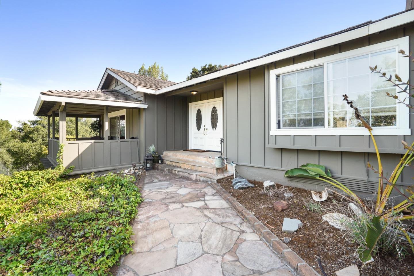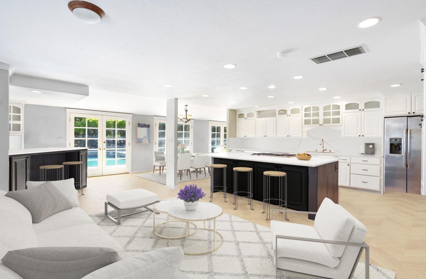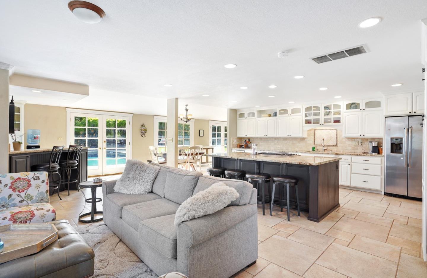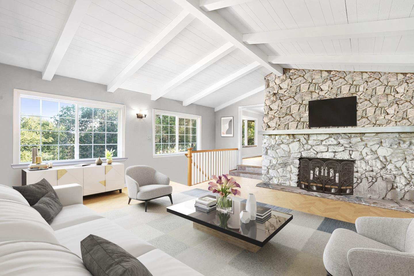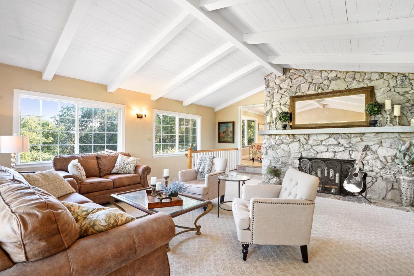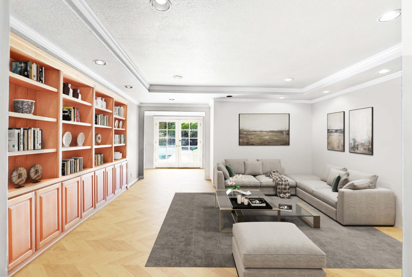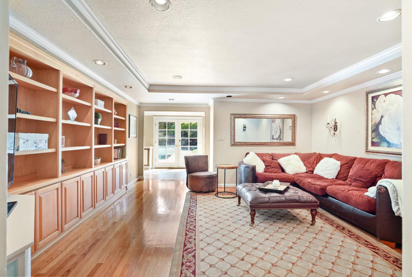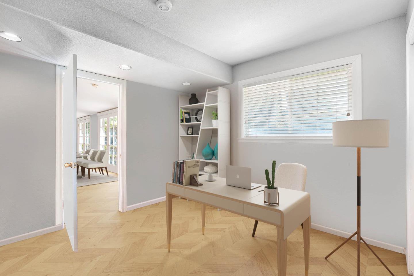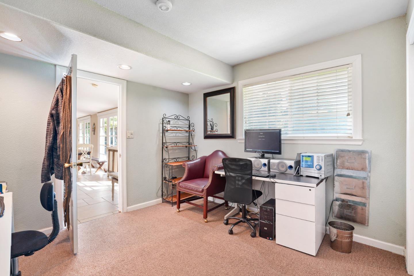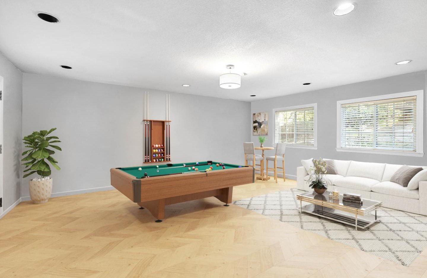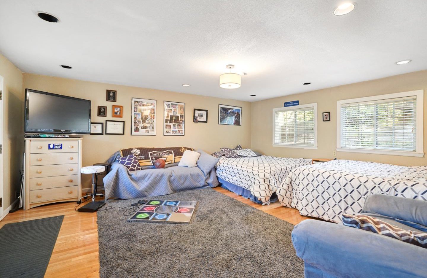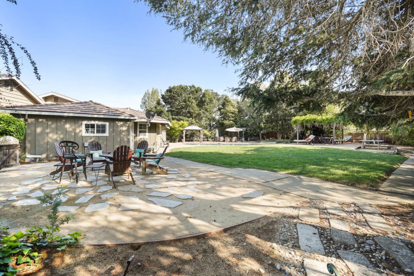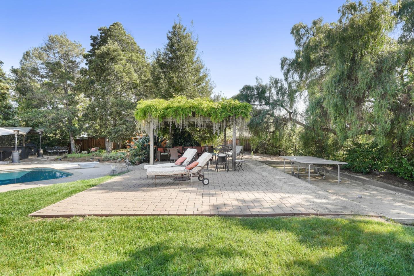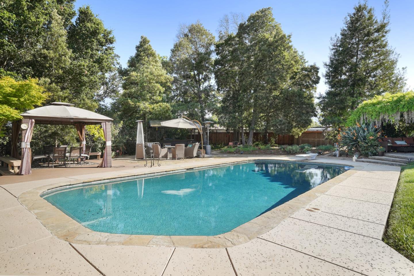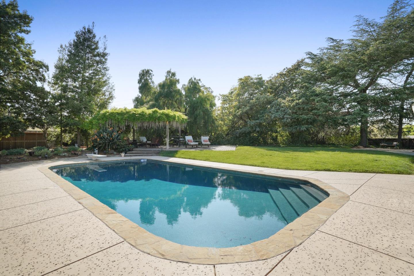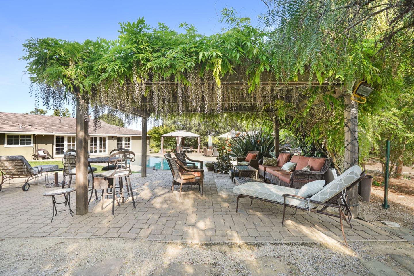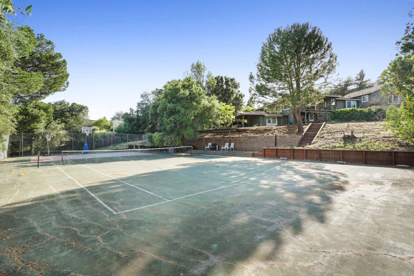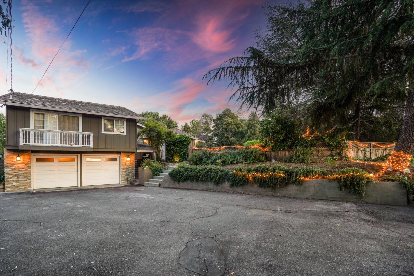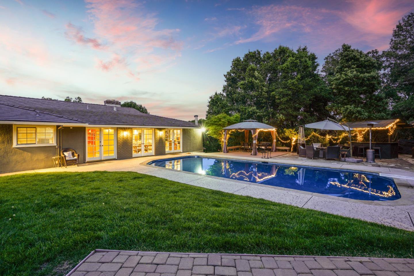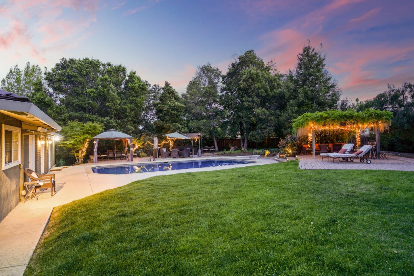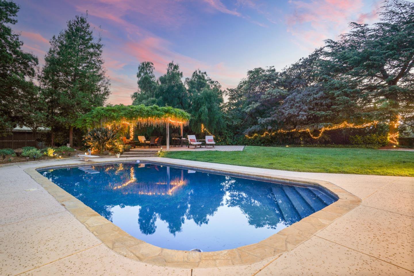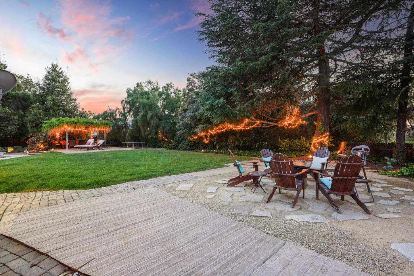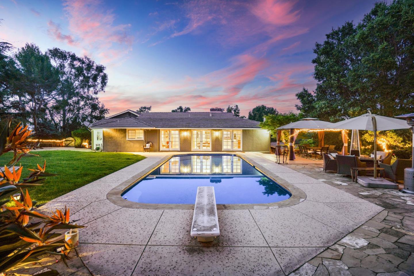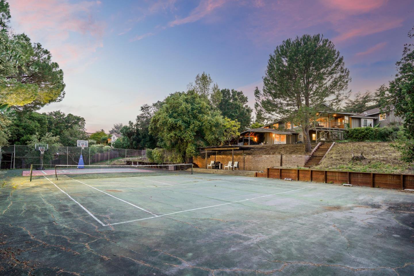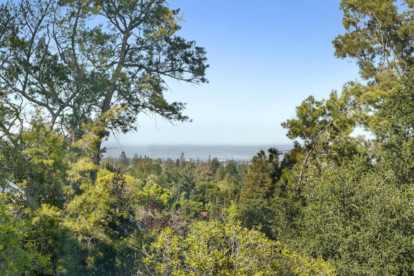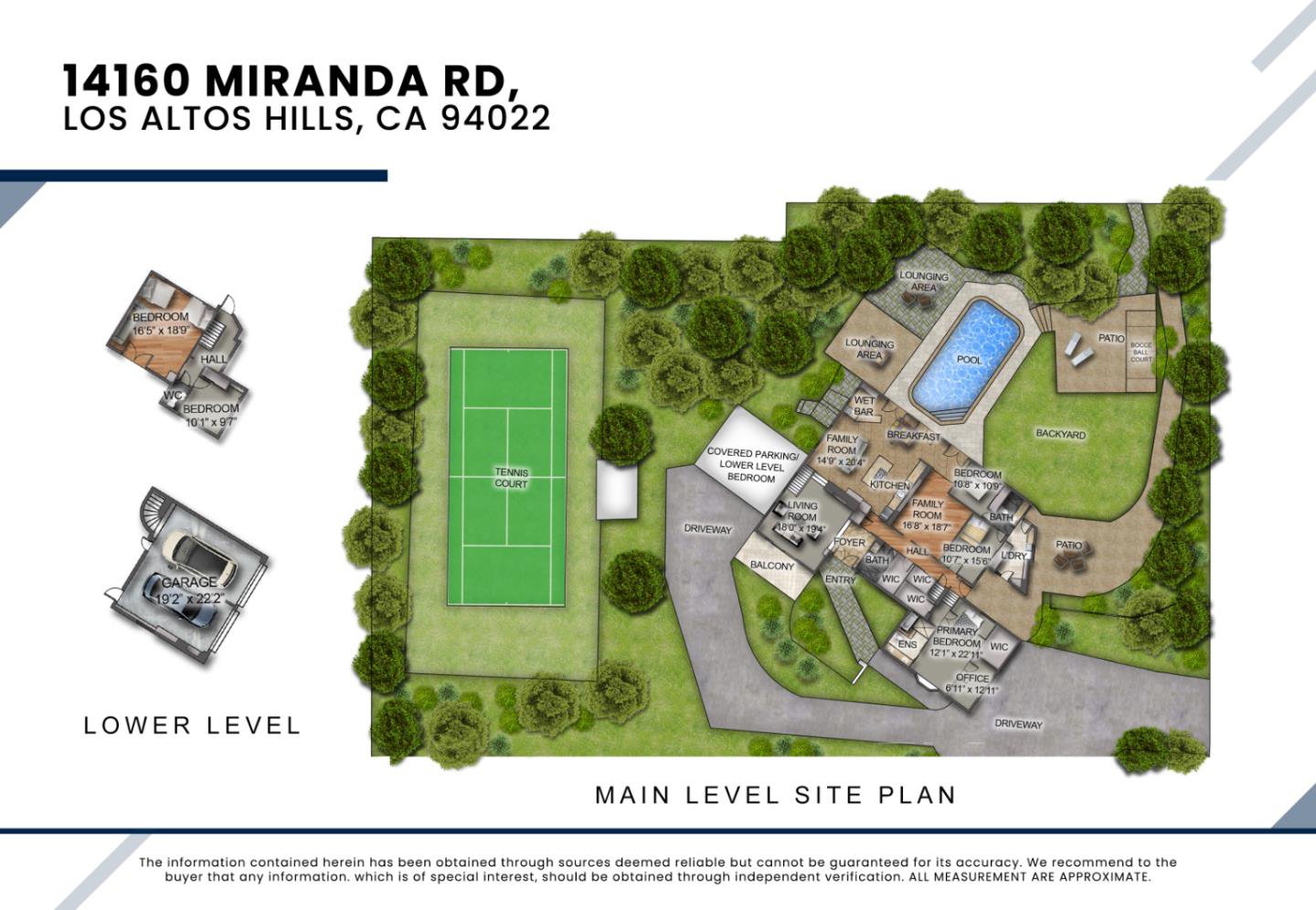14160 Miranda RD, Los Altos Hills, CA 94022
- $7,600,000
- 6
- BD
- 4
- BA
- 3,672
- SqFt
- Sold Price
- $7,600,000
- List Price
- $7,500,000
- Closing Date
- Jun 17, 2022
- MLS#
- ML81890839
- Status
- SOLD
- Property Type
- res
- Bedrooms
- 6
- Total Bathrooms
- 4
- Full Bathrooms
- 3
- Partial Bathrooms
- 1
- Sqft. of Residence
- 3,672
- Lot Size
- 43,560
- Listing Area
- Los Altos Hills
- Year Built
- 1959
Property Description
Less than one mile to the Los Altos Village on more than one acre with filtered Bay views, pool, and tennis court. Classic traditional appeal over three graceful levels with the utmost in flexibility and privacy and a wonderful flow for entertaining and indoor/outdoor living. Spacious formal living room, tremendous great room with gourmet kitchen and full bar, plus separate room for family/media room. 5 bedrooms include top-level primary suite with private office or ideal nursery, balcony with Bay views, and remodeled bath. Two main level bedrooms with shared bath plus bedroom and remodeled bath. Private lower-level quarters with two rooms and half-bath also ideal for recreation, fitness center, or great home office with outside entrance to the driveway. 2-car attached garage plus 1-car carport and lots of off-street parking. Raised vegetable beds and chicken coop. Excellent LA schools. Some of the photos are virtually staged incl. but not limited to furniture, finishes & flooring.
Additional Information
- Acres
- 1
- Age
- 63
- Amenities
- Open Beam Ceiling, Vaulted Ceiling, Walk-in Closet
- Bathroom Features
- Double Sinks, Primary - Stall Shower(s), Stall Shower - 2+, Tub in Primary Bedroom, Updated Bath
- Bedroom Description
- Primary Suite / Retreat, Walk-in Closet
- Cooling System
- Central AC
- Family Room
- Separate Family Room
- Fireplace Description
- Living Room
- Floor Covering
- Carpet, Hardwood, Tile
- Foundation
- Concrete Perimeter and Slab
- Garage Parking
- Attached Garage, Carport
- Heating System
- Central Forced Air
- Laundry Facilities
- Inside, Tub / Sink
- Living Area
- 3,672
- Lot Size
- 43,560
- Neighborhood
- Los Altos Hills
- Other Rooms
- Great Room, Laundry Room, Storage
- Other Utilities
- Public Utilities
- Pool Description
- Pool - In Ground
- Roof
- Concrete, Shake, Tile
- Sewer
- Sewer Connected
- Unincorporated Yn
- Yes
- Zoning
- R1
Mortgage Calculator
Listing courtesy of Gary Campi from Golden Gate Sotheby's International Realty. 650-917-2433
Selling Office: PAMN. Based on information from MLSListings MLS as of All data, including all measurements and calculations of area, is obtained from various sources and has not been, and will not be, verified by broker or MLS. All information should be independently reviewed and verified for accuracy. Properties may or may not be listed by the office/agent presenting the information.
Based on information from MLSListings MLS as of All data, including all measurements and calculations of area, is obtained from various sources and has not been, and will not be, verified by broker or MLS. All information should be independently reviewed and verified for accuracy. Properties may or may not be listed by the office/agent presenting the information.
Copyright 2024 MLSListings Inc. All rights reserved
