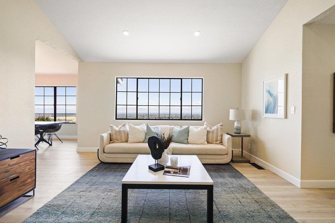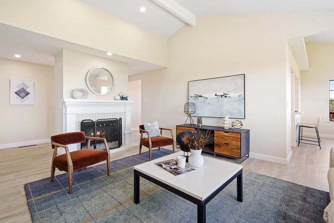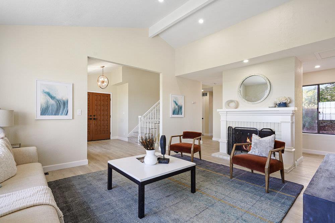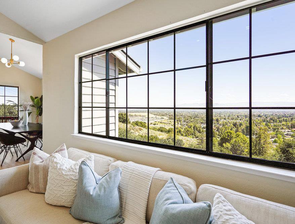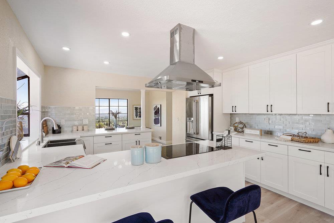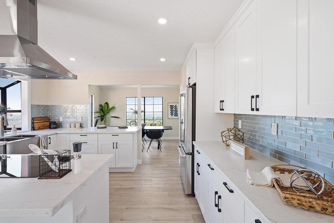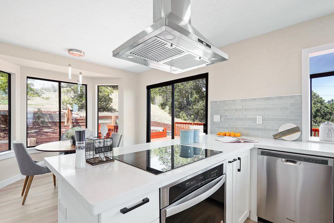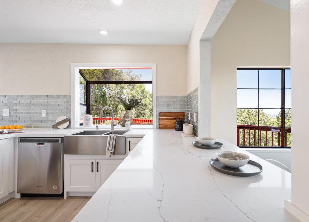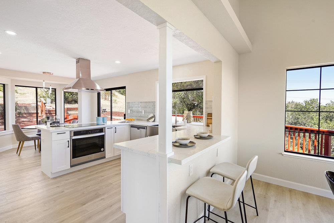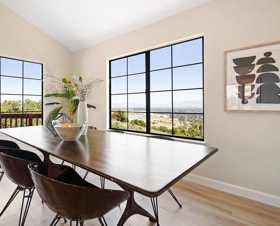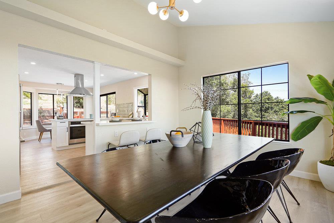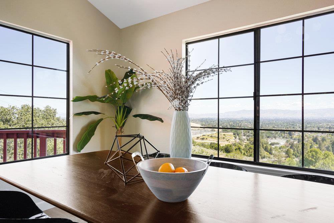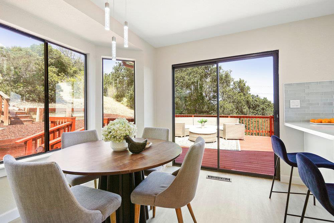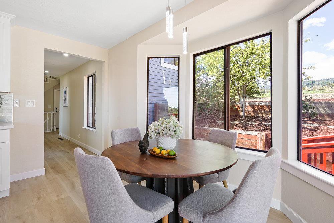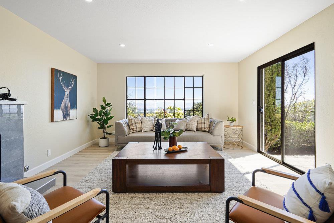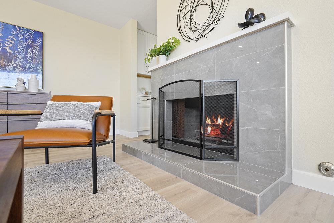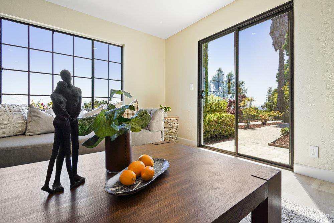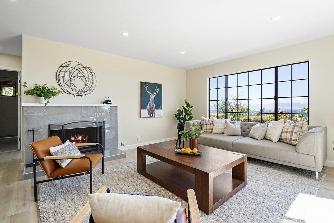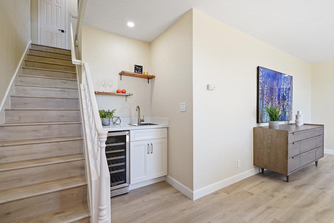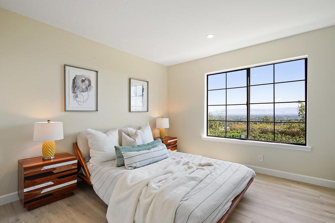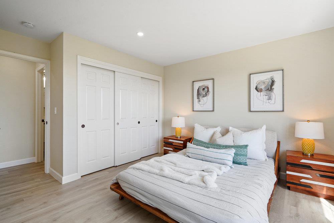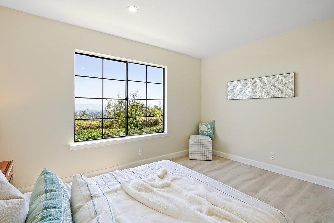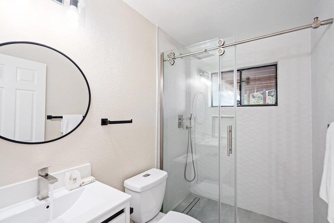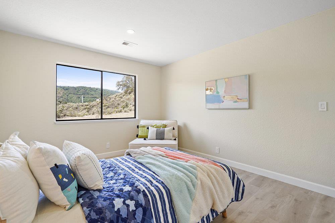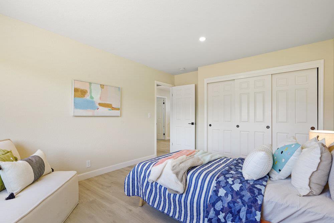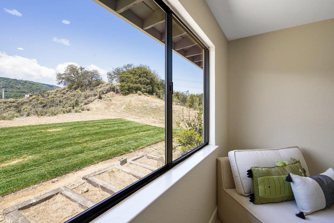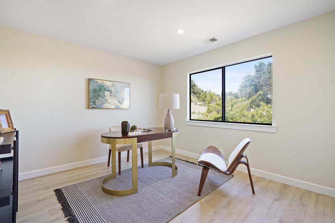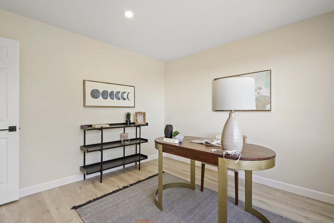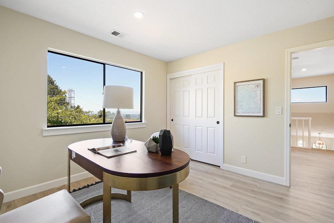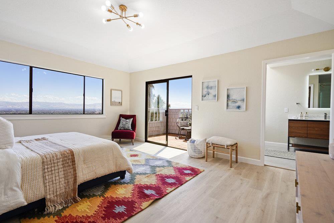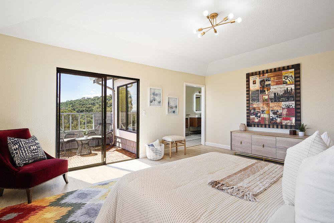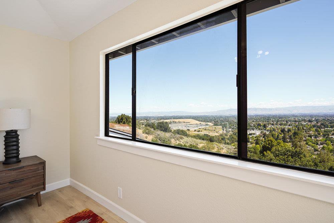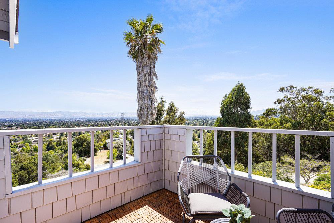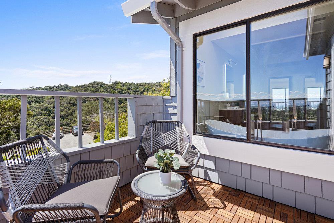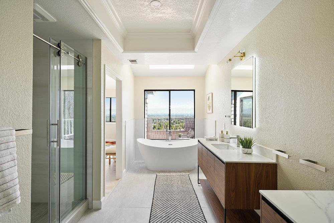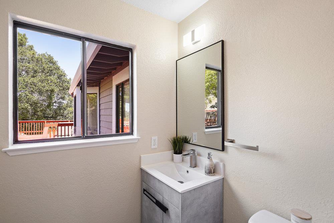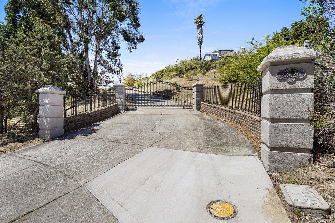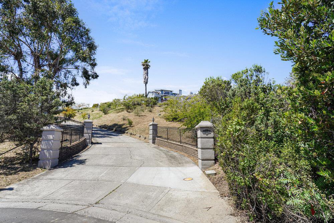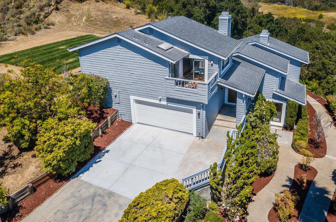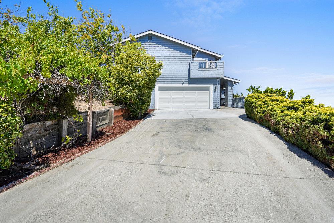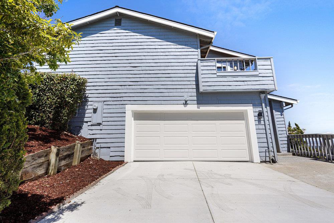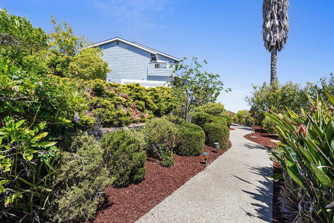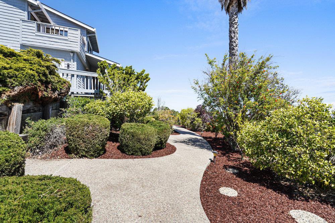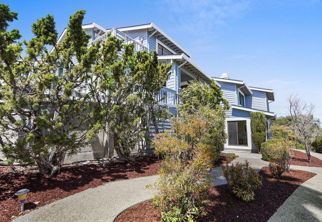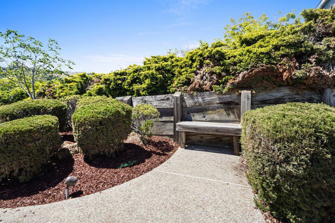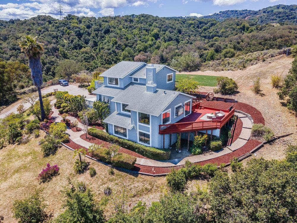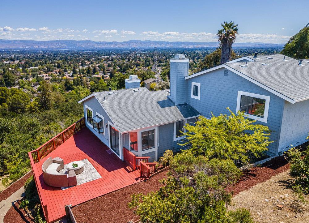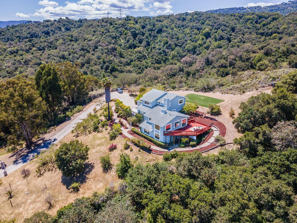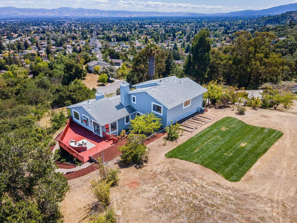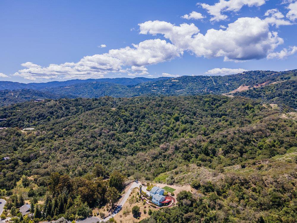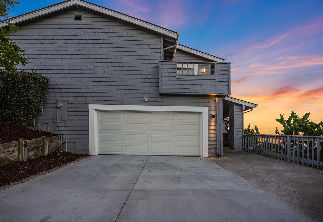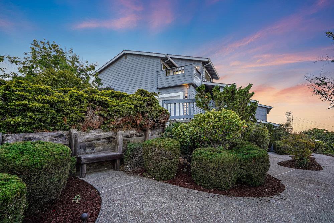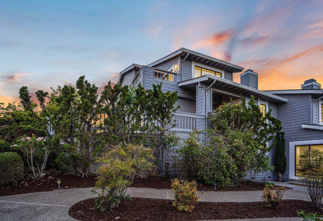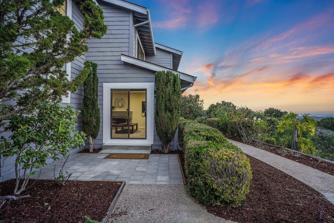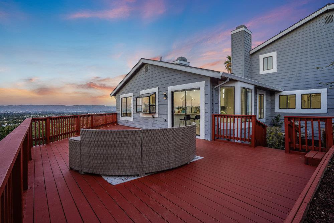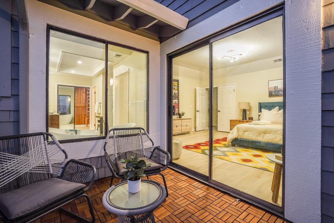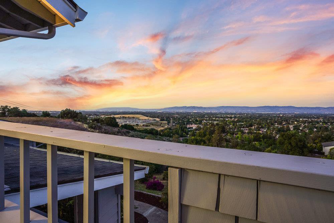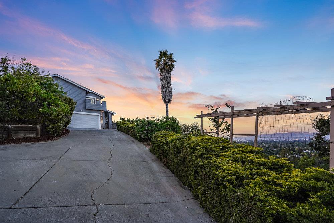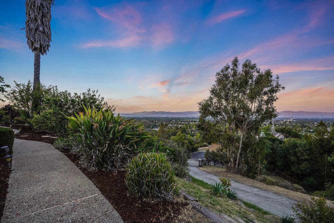23026 Voss AVE, Cupertino, CA 95014
- $4,218,000
- 4
- BD
- 4
- BA
- 3,125
- SqFt
- Sold Price
- $4,218,000
- List Price
- $4,218,000
- Closing Date
- Jun 23, 2022
- MLS#
- ML81890373
- Status
- SOLD
- Property Type
- res
- Bedrooms
- 4
- Total Bathrooms
- 4
- Full Bathrooms
- 3
- Partial Bathrooms
- 1
- Sqft. of Residence
- 3,125
- Lot Size
- 60,060
- Listing Area
- Cupertino
- Year Built
- 1982
Property Description
RARE OPPORTUNITY! Unbeatable hilltop location with spectacular panoramic views of Silicon Valley, yet just minutes away from the Apple Park, schools, shops and downtown - a perfect balance of a private lifestyle and city conveniences. Nestled in sought-after neighborhood, this gorgeous home offers an optimal layout with 4 bedrooms, 3.5 bathrooms, a living room with vaulted ceiling and a spacious family room with wet bar - ideal for entertaining and gathering. Enjoy the breathtaking views of Silicon Valley with oversized picture windows throughout the home! The open and light-filled kitchen features brand new stainless steel appliances, quartz counters, and cabinets. The breakfast nook area leads to a large rear deck with the stunning view of city lights and the sunset while relaxing or dining alfresco. Luxurious master suite with private patio, free-standing bathtub, shower, walk-in closet and dual sink. Beautiful landscaping with flowers, trees and lawn. Top rated schools.
Additional Information
- Acres
- 1.38
- Age
- 40
- Amenities
- Bay Window, Garden Window, High Ceiling, Skylight, Vaulted Ceiling, Walk-in Closet, Wet Bar
- Association Fee
- $250
- Association Fee Includes
- Other
- Bathroom Features
- Double Sinks, Full on Ground Floor, Primary - Oversized Tub, Primary - Stall Shower(s), Shower and Tub, Shower over Tub - 1, Skylight , Solid Surface, Tile, Updated Bath
- Bedroom Description
- Ground Floor Bedroom, Primary Suite / Retreat, Walk-in Closet
- Cooling System
- Central AC
- Family Room
- Separate Family Room
- Fence
- Fenced, Gate, Split Rail
- Fireplace Description
- Family Room, Gas Starter, Living Room
- Foundation
- Crawl Space
- Garage Parking
- Attached Garage
- Heating System
- Central Forced Air
- Laundry Facilities
- Electricity Hookup (220V), In Utility Room, Inside
- Living Area
- 3,125
- Lot Description
- Grade - Hillside, Grade - Sloped Down
- Lot Size
- 60,060
- Neighborhood
- Cupertino
- Other Rooms
- Laundry Room, Wine Cellar / Storage
- Other Utilities
- Public Utilities
- Roof
- Composition
- Sewer
- Sewer - Public
- Unincorporated Yn
- Yes
- View
- Bay View, View of City Lights, Hills, View of Mountains, Park
- Zoning
- P
Mortgage Calculator
Listing courtesy of Raymond Ni from Compass. 650-788-9235
Selling Office: BLCH. Based on information from MLSListings MLS as of All data, including all measurements and calculations of area, is obtained from various sources and has not been, and will not be, verified by broker or MLS. All information should be independently reviewed and verified for accuracy. Properties may or may not be listed by the office/agent presenting the information.
Based on information from MLSListings MLS as of All data, including all measurements and calculations of area, is obtained from various sources and has not been, and will not be, verified by broker or MLS. All information should be independently reviewed and verified for accuracy. Properties may or may not be listed by the office/agent presenting the information.
Copyright 2024 MLSListings Inc. All rights reserved

