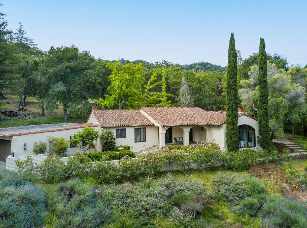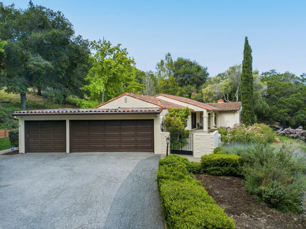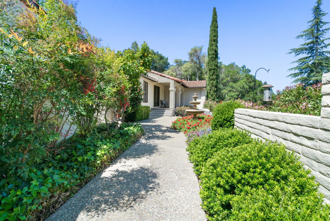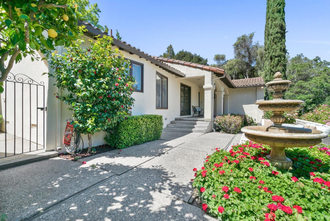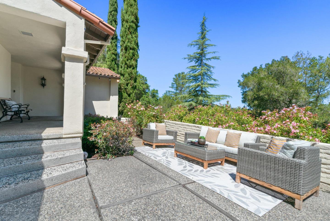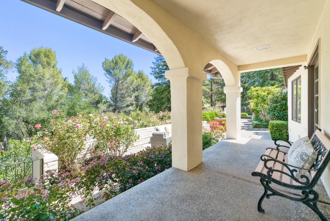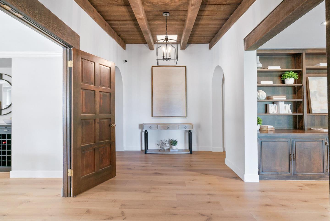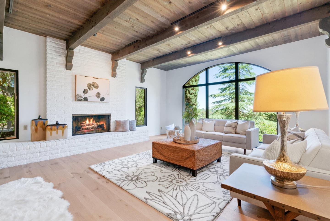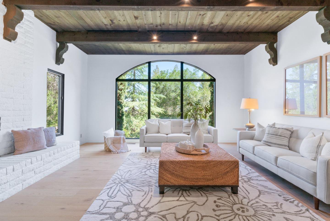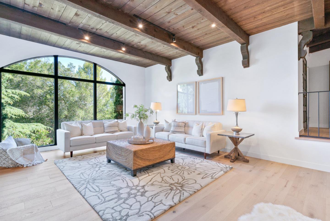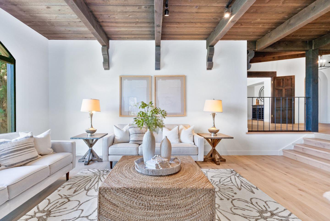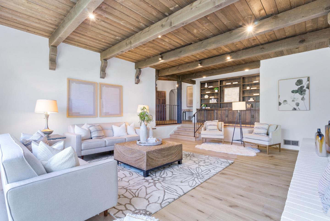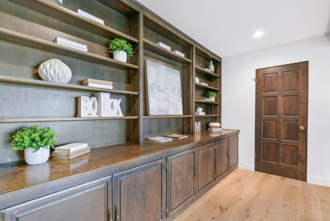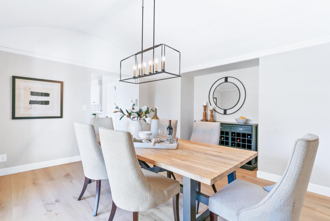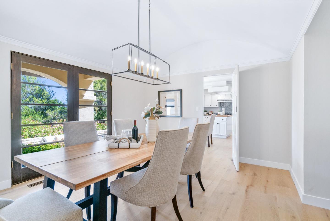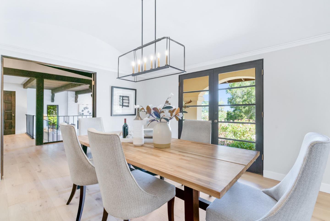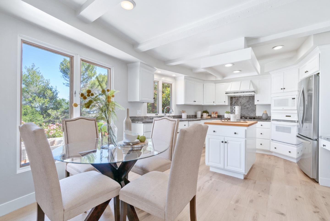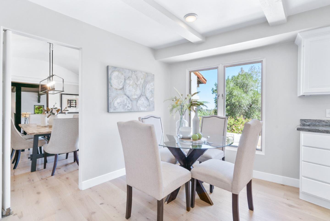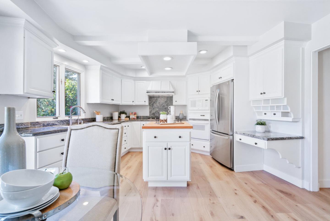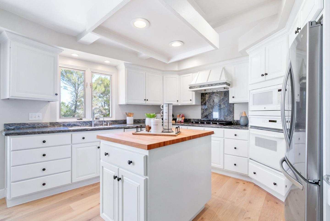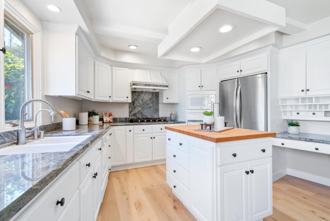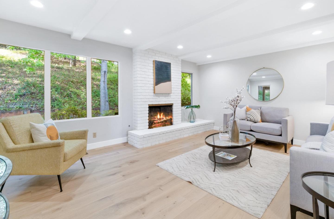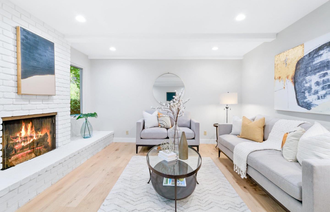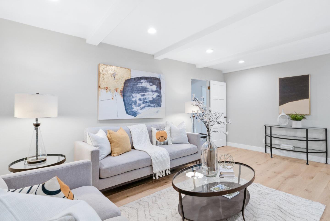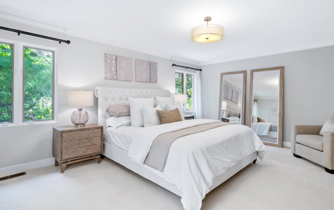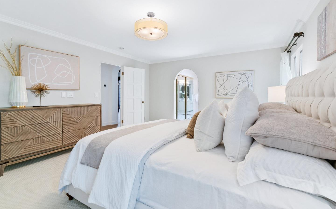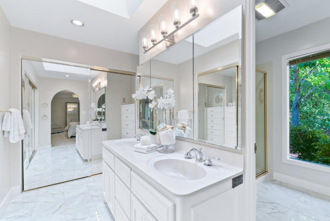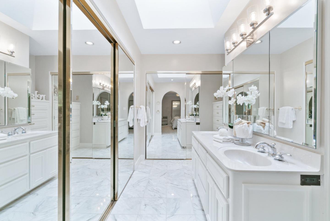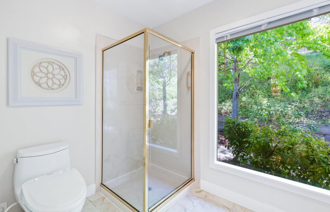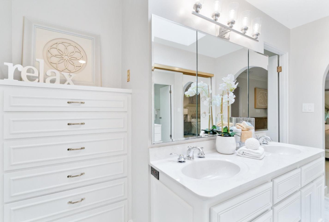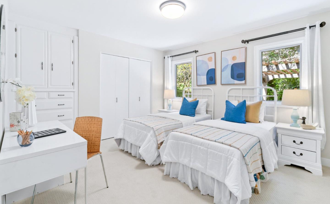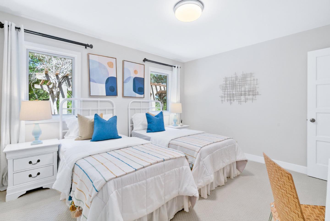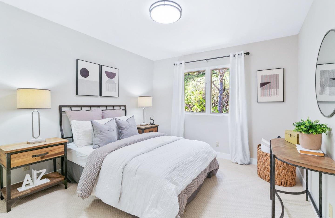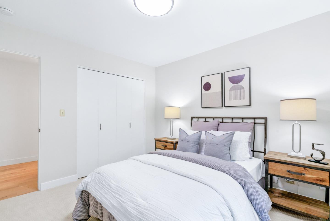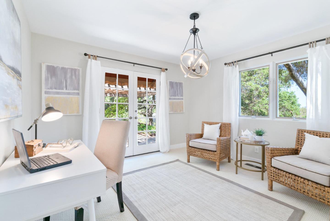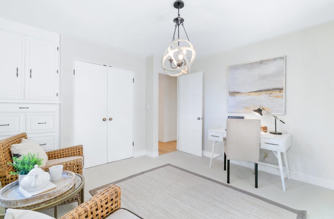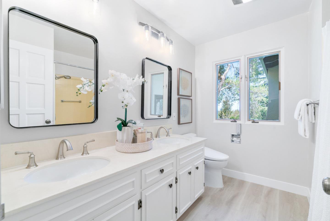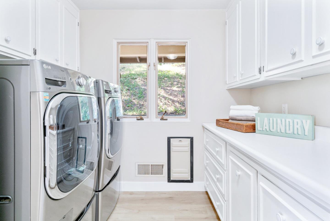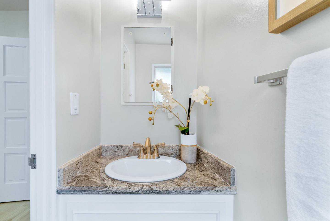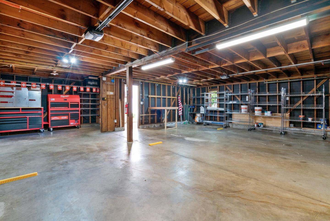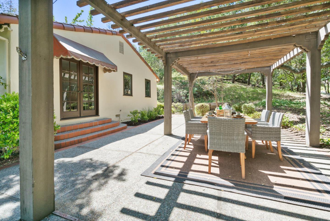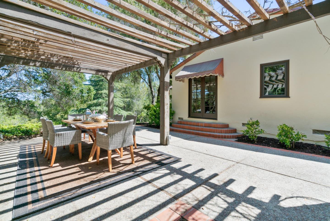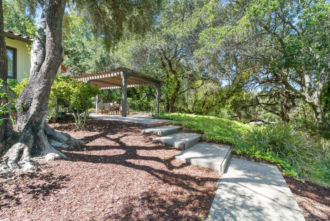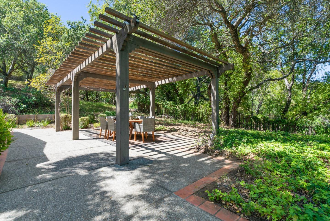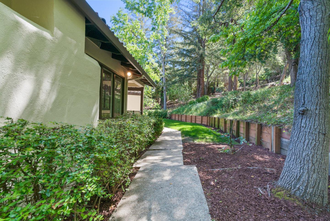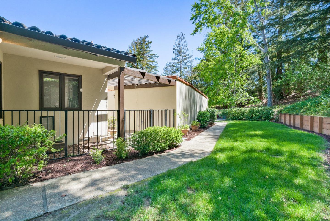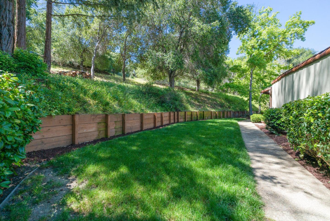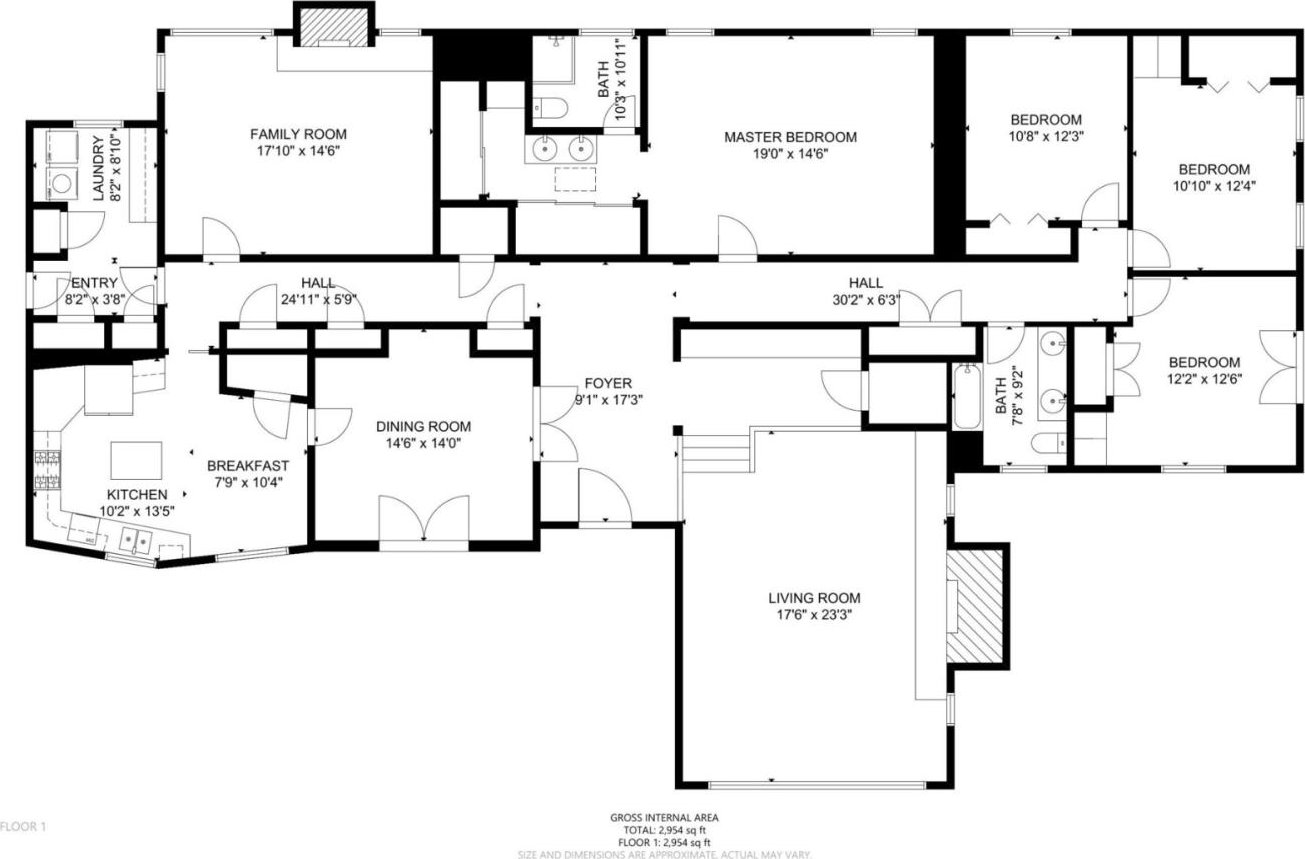11523 Summit Wood RD, Los Altos Hills, CA 94022
- $4,250,000
- 4
- BD
- 3
- BA
- 2,900
- SqFt
- Sold Price
- $4,250,000
- List Price
- $4,395,000
- Closing Date
- Jul 01, 2022
- MLS#
- ML81890110
- Status
- SOLD
- Property Type
- res
- Bedrooms
- 4
- Total Bathrooms
- 3
- Full Bathrooms
- 2
- Partial Bathrooms
- 1
- Sqft. of Residence
- 2,900
- Lot Size
- 44,355
- Listing Area
- Los Altos Hills
- Year Built
- 1970
Property Description
Secluded, timeless, and dramatically rustic are the finest terms to illustrate this Santa Barbara style ranch haven! This custom-built 1970s retreat encompasses you right in the prestigious Pink Horse Ranch community where you enjoy private seclusion while remaining connected to Downtown Los Altos and industry-leading tech employers minutes away! The transition to modernity includes 10 Gbps fiber connection, newly installed white oak hardwood, new contemporary light fixtures, and fresh paint throughout. An arched entry walkway leads you to 4 spacious bedrooms, an updated kitchen, a bright dining hall, and an extensive living room with oversized windows that oversee incredible green views. Lovely amenities include a 3-car garage workshop, Sierra Nevada water via the Purisima Water District, notable Los Altos Schools, an extensive Los Altos Hills pathway system, and effortless access to both Rhus Ridge Trailhead & Rancho San Antonio Preserve hiking trails.
Additional Information
- Acres
- 1.02
- Age
- 52
- Amenities
- High Ceiling, Open Beam Ceiling, Skylight
- Bathroom Features
- Double Sinks, Shower over Tub - 1, Split Bath, Stall Shower, Tile, Updated Bath
- Cooling System
- Other
- Family Room
- Separate Family Room
- Fireplace Description
- Family Room, Living Room, Wood Burning, Other
- Floor Covering
- Carpet, Hardwood, Tile
- Foundation
- Concrete Perimeter, Crawl Space, Pillars / Posts / Piers
- Garage Parking
- Detached Garage, Workshop in Garage
- Heating System
- Forced Air
- Laundry Facilities
- Dryer, Electricity Hookup (220V), Inside, Washer
- Living Area
- 2,900
- Lot Description
- Grade - Gently Sloped, Grade - Hilly, Grade - Sloped Up, Views
- Lot Size
- 44,355
- Neighborhood
- Los Altos Hills
- Other Rooms
- Laundry Room, Workshop
- Other Utilities
- Public Utilities
- Roof
- Tar and Gravel, Tile
- Sewer
- Existing Septic, Septic Tank / Pump
- Style
- Spanish
- Unincorporated Yn
- Yes
- View
- Hills, Other
- Zoning
- RA
Mortgage Calculator
Listing courtesy of Mei Ling from 8 Blocks Real Estate. 408-829-3994
Selling Office: BLOC. Based on information from MLSListings MLS as of All data, including all measurements and calculations of area, is obtained from various sources and has not been, and will not be, verified by broker or MLS. All information should be independently reviewed and verified for accuracy. Properties may or may not be listed by the office/agent presenting the information.
Based on information from MLSListings MLS as of All data, including all measurements and calculations of area, is obtained from various sources and has not been, and will not be, verified by broker or MLS. All information should be independently reviewed and verified for accuracy. Properties may or may not be listed by the office/agent presenting the information.
Copyright 2024 MLSListings Inc. All rights reserved
