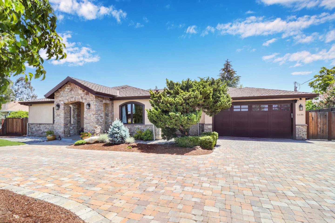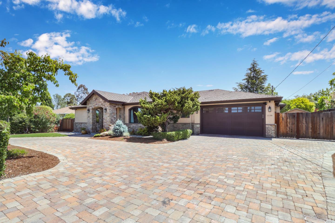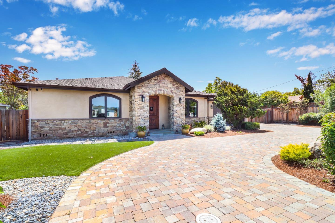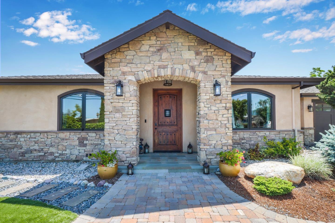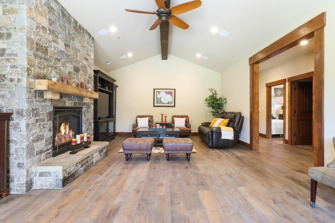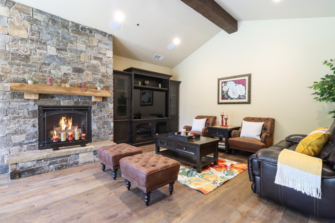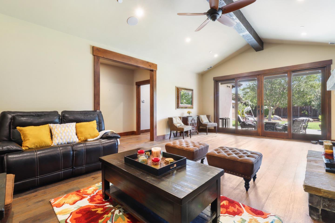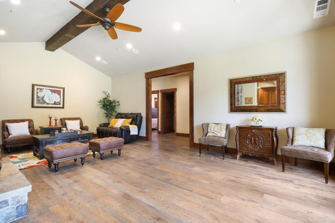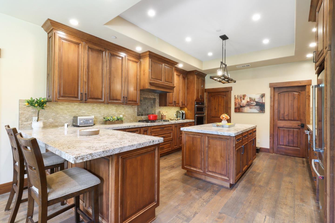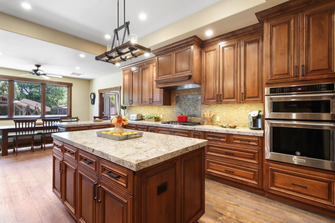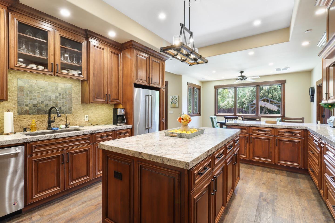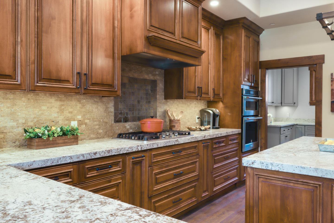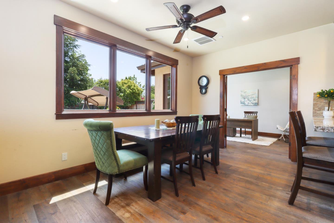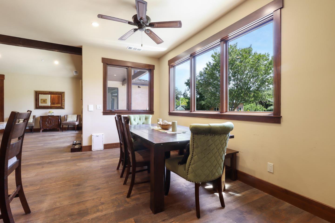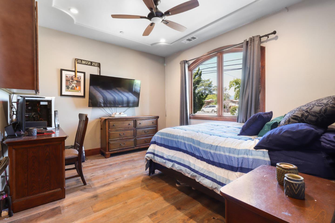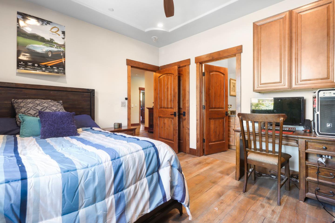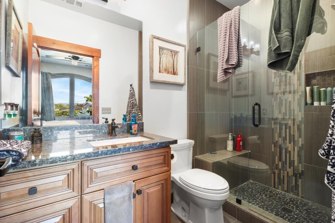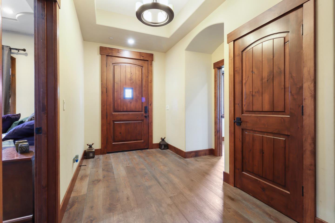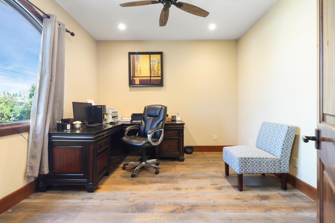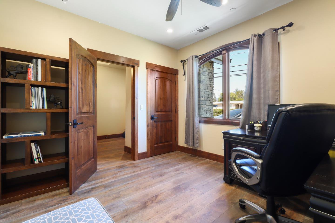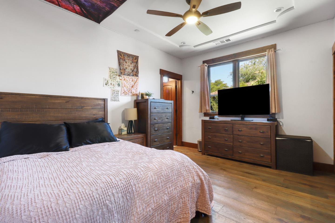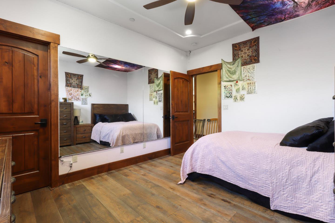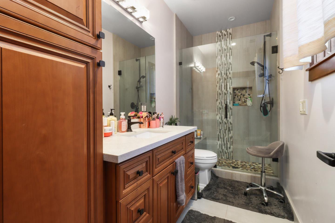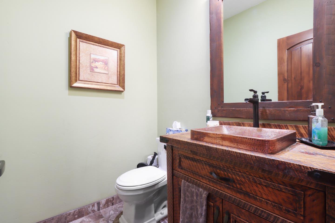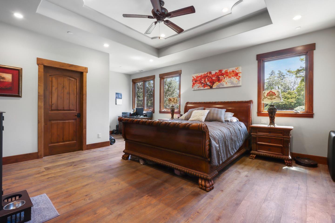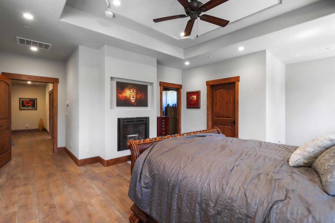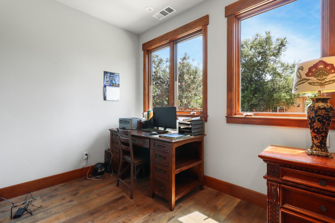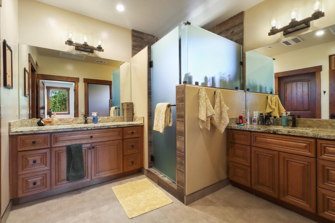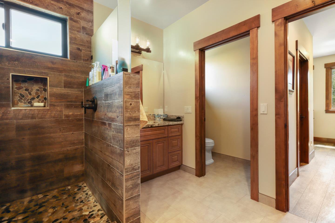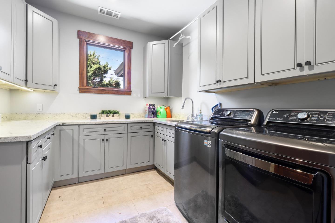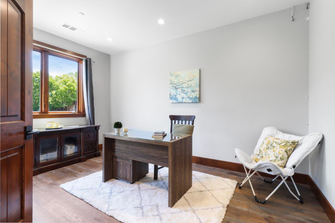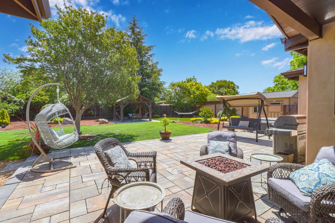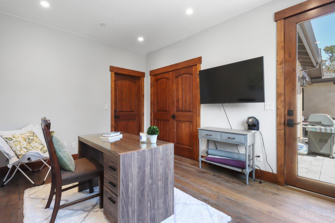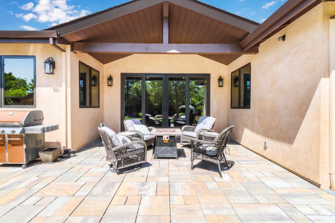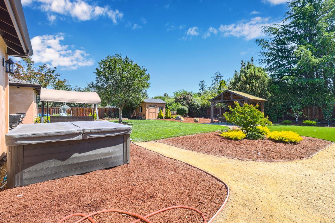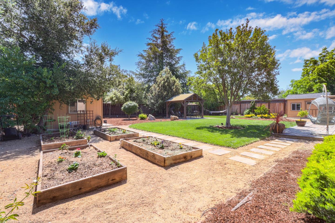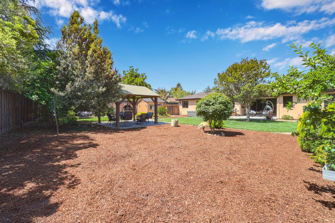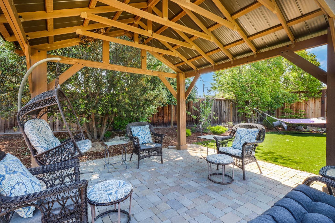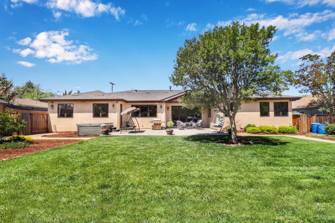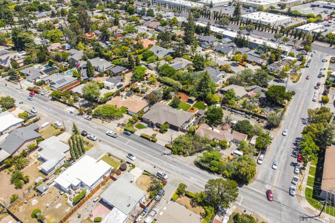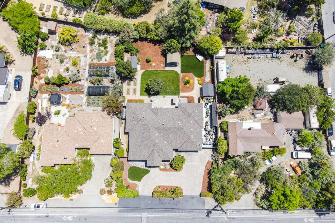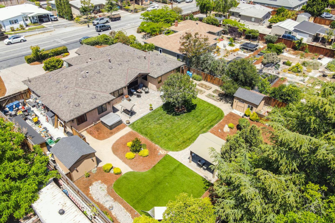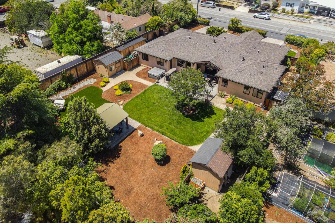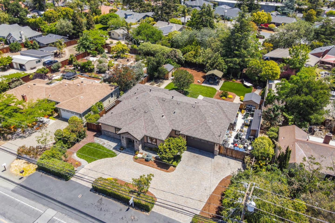1536 Capri DR, Campbell, CA 95008
- $2,700,000
- 5
- BD
- 4
- BA
- 2,633
- SqFt
- Sold Price
- $2,700,000
- List Price
- $2,798,888
- Closing Date
- Jul 19, 2022
- MLS#
- ML81890013
- Status
- SOLD
- Property Type
- res
- Bedrooms
- 5
- Total Bathrooms
- 4
- Full Bathrooms
- 3
- Partial Bathrooms
- 1
- Sqft. of Residence
- 2,633
- Lot Size
- 16,700
- Listing Area
- Campbell
- Year Built
- 2018
Property Description
Come see this spectacular custom-designed & built Mediterranean home. Built-in 2018 this 5 bed, 3.5 bath home offers 2633 sf & sits on a huge 16,700 parcel. Sellers spared no expense. Hardwood floors throughout, Anderson wood windows, solid alder doors, built-in vacuum system, 2 whole-house fans, and double AC units to name just a few. You'll find two offices (one with a closet) for those who need to work from home, a large great room with a vaulted ceiling, an extra-large kitchen, with an island and a walk-in pantry, and a custom laundry room. 3 bedrooms with custom ensuites and walk-in closets. The primary bedroom comes with two walk-in closets & double vanity. The house comes w/ a 50-year Presidential roof w/ solar-ready conduit. Bonus room in the garage and a sprawling backyard to entertain guests & room to add a pool and ADU! Located in the highly sought-after West Campbell neighborhood, minutes from downtown Campbell/Los Gatos, Netflix & all Silicon Valley has to offer.
Additional Information
- Acres
- 0.38
- Age
- 4
- Amenities
- Built-in Vacuum, High Ceiling, Vaulted Ceiling, Walk-in Closet, Other
- Bathroom Features
- Double Sinks, Dual Flush Toilet, Granite, Primary - Stall Shower(s), Solid Surface, Stall Shower - 2+, Tile, Updated Bath
- Bedroom Description
- Primary Suite / Retreate - 2+, Walk-in Closet
- Cooling System
- Central AC, Multi-Zone, Whole House / Attic Fan
- Energy Features
- Ceiling Insulation, Double Pane Windows, Energy Star Appliances, Green Features, Tankless Water Heater, Thermostat Controller, Walls Insulated, Whole House Fan, Other
- Family Room
- Kitchen / Family Room Combo, Other
- Fence
- Fenced Back, Wood
- Fireplace Description
- Gas Burning, Living Room, Primary Bedroom
- Floor Covering
- Granite, Hardwood, Tile
- Foundation
- Concrete Perimeter and Slab
- Garage Parking
- Attached Garage, Gate / Door Opener, Off-Street Parking, On Street, Parking Area, Room for Oversized Vehicle, Workshop in Garage
- Heating System
- Central Forced Air, Heating - 2+ Zones
- Laundry Facilities
- Electricity Hookup (110V), Electricity Hookup (220V), Gas Hookup, In Utility Room, Tub / Sink
- Living Area
- 2,633
- Lot Description
- Grade - Level
- Lot Size
- 16,700
- Neighborhood
- Campbell
- Other Rooms
- Artist Studio, Attic, Bonus / Hobby Room, Den / Study / Office, Formal Entry, Great Room, Laundry Room, Office Area, Recreation Room, Storage, Workshop, Other
- Other Utilities
- Public Utilities
- Pool Description
- Spa / Hot Tub
- Roof
- Composition
- Sewer
- Sewer - Public
- Special Features
- Parking, Wide Halls / Doors (3 Ft +), Other
- Style
- Contemporary, Custom, Mediterranean, Traditional
- Unincorporated Yn
- Yes
- View
- Hills, View of Mountains, Neighborhood
- Zoning
- R-1-1
Mortgage Calculator
Listing courtesy of Boyenga Team from Compass. 806-224-3466
Selling Office: SGP. Based on information from MLSListings MLS as of All data, including all measurements and calculations of area, is obtained from various sources and has not been, and will not be, verified by broker or MLS. All information should be independently reviewed and verified for accuracy. Properties may or may not be listed by the office/agent presenting the information.
Based on information from MLSListings MLS as of All data, including all measurements and calculations of area, is obtained from various sources and has not been, and will not be, verified by broker or MLS. All information should be independently reviewed and verified for accuracy. Properties may or may not be listed by the office/agent presenting the information.
Copyright 2024 MLSListings Inc. All rights reserved
