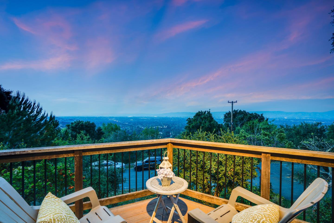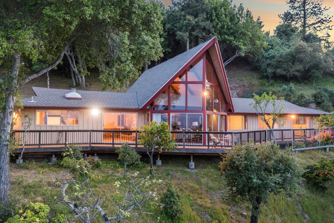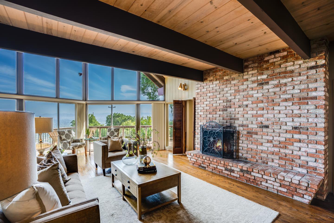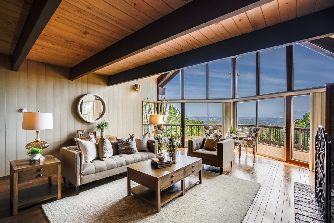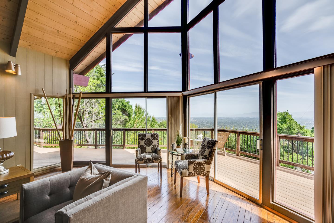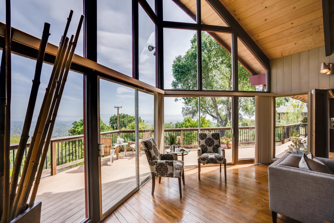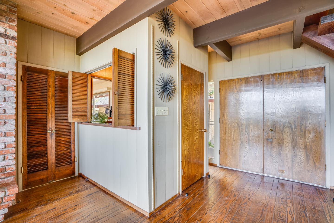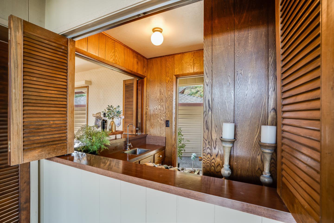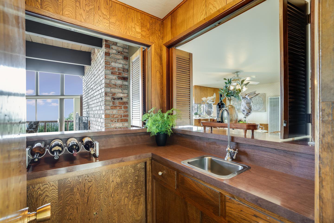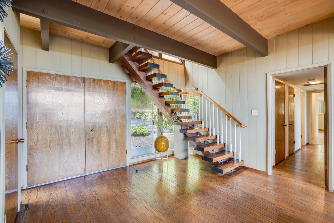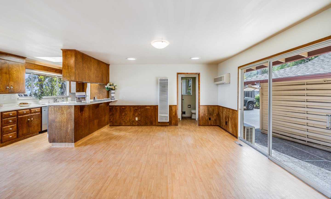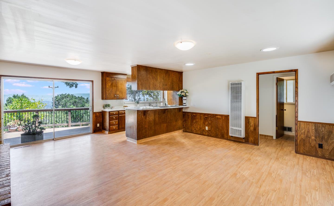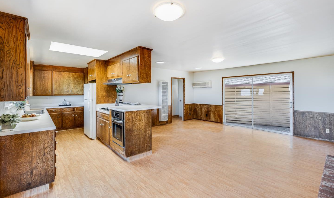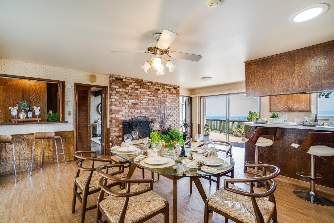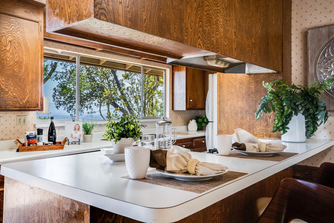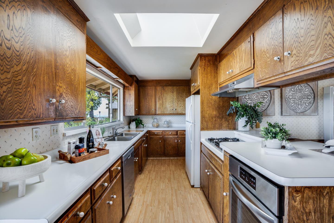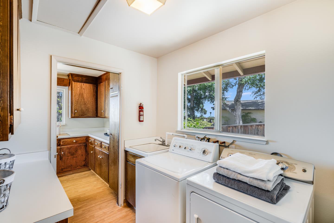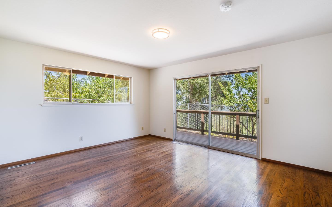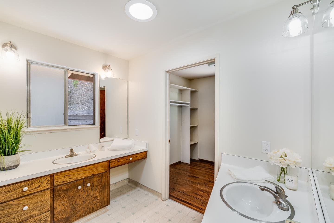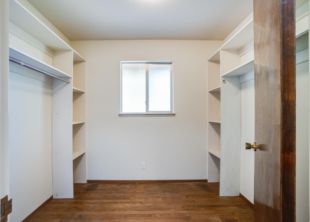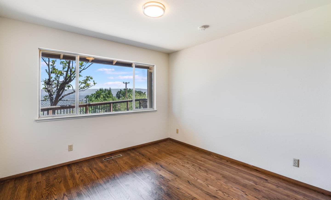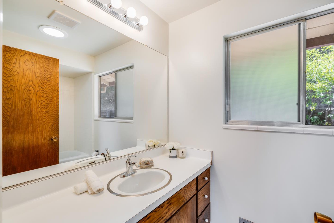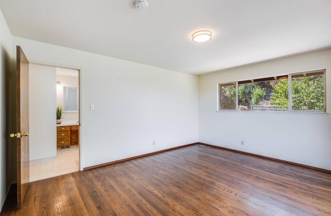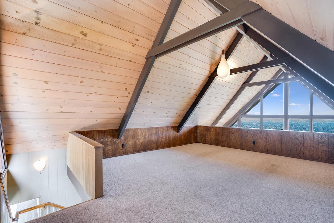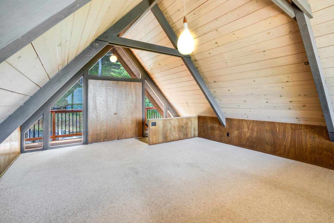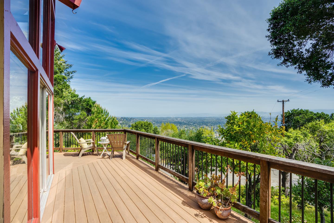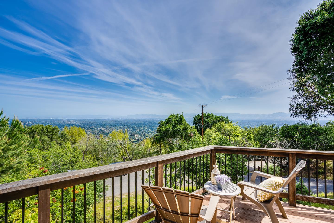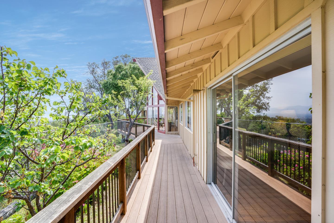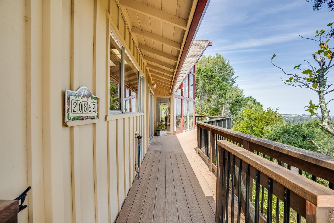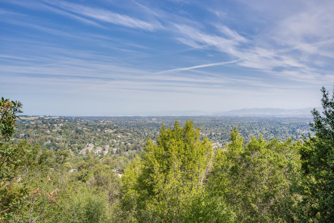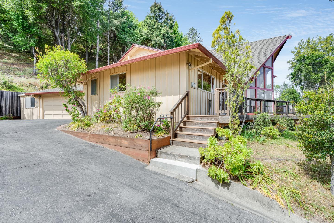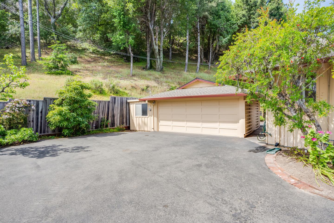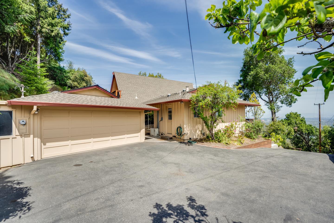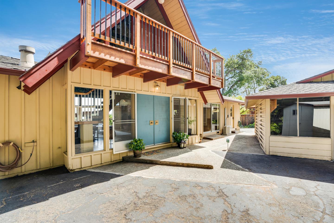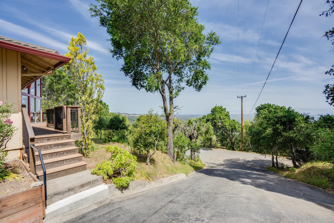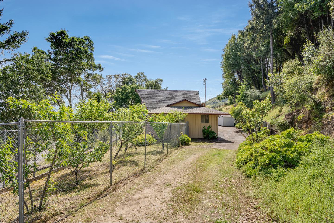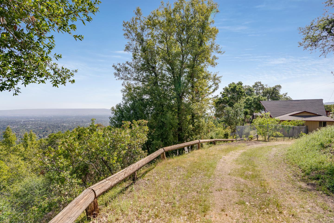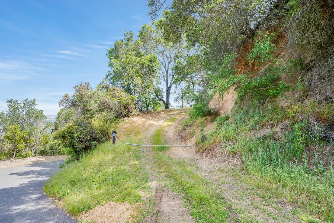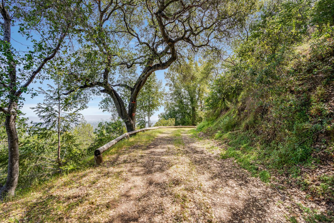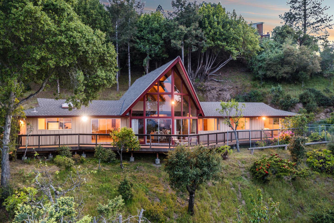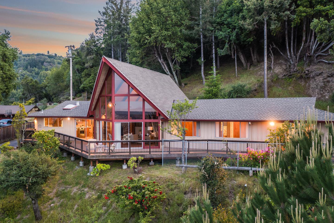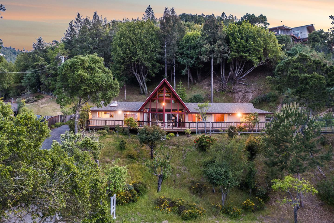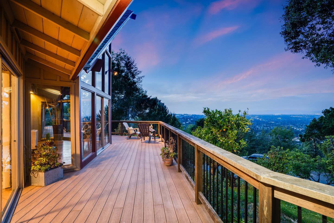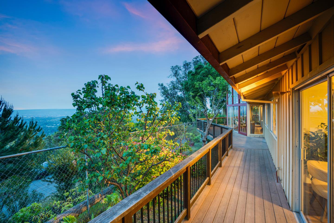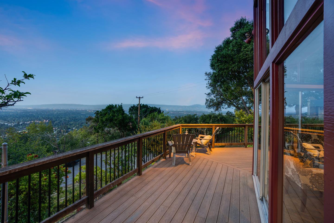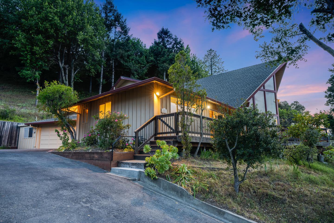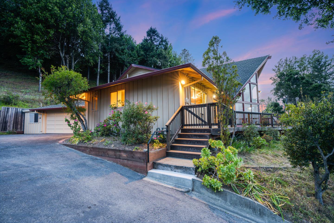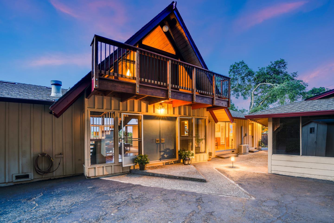20862 Kittridge RD, Saratoga, CA 95070
- $2,450,000
- 3
- BD
- 3
- BA
- 2,135
- SqFt
- Sold Price
- $2,450,000
- List Price
- $2,699,000
- Closing Date
- Sep 16, 2022
- MLS#
- ML81889255
- Status
- SOLD
- Property Type
- res
- Bedrooms
- 3
- Total Bathrooms
- 3
- Full Bathrooms
- 2
- Partial Bathrooms
- 1
- Sqft. of Residence
- 2,135
- Lot Size
- 50,616
- Listing Area
- Saratoga
- Year Built
- 1962
Property Description
Many updates and repairs plus price improvement! Stunning unobstructed valley views at this amazing location close to Saratoga Village! Nestled in a private setting on over one acre lot (50,616+/- sq. ft). 2153 +/- sf interior features a breathtaking wall of windows and vaulted ceiling in this mid-century modern vibe interior with dramatic exposed wood beams. Large living room with a wet bar and sliders to deck. Kitchen with gorgeous views and features new appliances, dishwasher, gas stove top, built-in oven, with walk-in kitchen pantry and laundry area. Spacious great room opening to the wrap around deck. Refinished Hardwood floors throughout. 3 bedrooms: Primary suite with walk-in closet and slider opening to the deck, additional upstairs loft area. Detached garage, plus workshop space. Newly painted, new fixtures. Lovely grounds with fruit trees: apple, peach, orange, plum, apricot and cherry. Views!!! Fantastic location near the village and award winning Saratoga Schools.
Additional Information
- Acres
- 1.16
- Age
- 60
- Amenities
- High Ceiling, Open Beam Ceiling, Skylight, Vaulted Ceiling, Walk-in Closet, Wet Bar
- Bathroom Features
- Double Sinks, Shower over Tub - 1, Stall Shower
- Bedroom Description
- Loft Bedroom, Primary Suite / Retreat, Walk-in Closet
- Cooling System
- Ceiling Fan, Window / Wall Unit
- Family Room
- Kitchen / Family Room Combo
- Fireplace Description
- Dual See Thru, Family Room, Living Room
- Floor Covering
- Carpet, Hardwood, Vinyl / Linoleum
- Foundation
- Concrete Perimeter
- Garage Parking
- Detached Garage, Guest / Visitor Parking
- Heating System
- Central Forced Air
- Laundry Facilities
- Inside, Tub / Sink
- Living Area
- 2,135
- Lot Size
- 50,616
- Neighborhood
- Saratoga
- Other Rooms
- Great Room, Laundry Room, Loft, Storage
- Other Utilities
- Public Utilities
- Roof
- Composition
- Sewer
- Existing Septic
- Unincorporated Yn
- Yes
- View
- Bay View, View of City Lights, Valley View
- Zoning
- RHSG1
Mortgage Calculator
Listing courtesy of Lisa Sgarlato from Compass. 408-396-7231
Selling Office: APR. Based on information from MLSListings MLS as of All data, including all measurements and calculations of area, is obtained from various sources and has not been, and will not be, verified by broker or MLS. All information should be independently reviewed and verified for accuracy. Properties may or may not be listed by the office/agent presenting the information.
Based on information from MLSListings MLS as of All data, including all measurements and calculations of area, is obtained from various sources and has not been, and will not be, verified by broker or MLS. All information should be independently reviewed and verified for accuracy. Properties may or may not be listed by the office/agent presenting the information.
Copyright 2024 MLSListings Inc. All rights reserved
