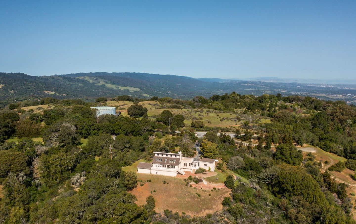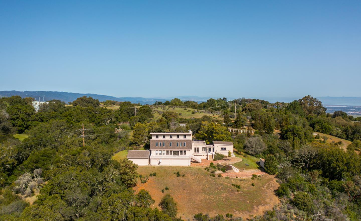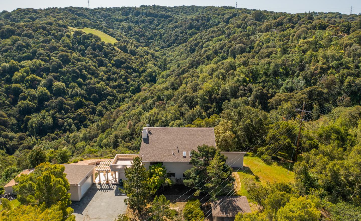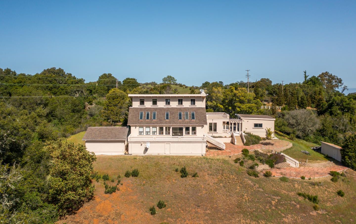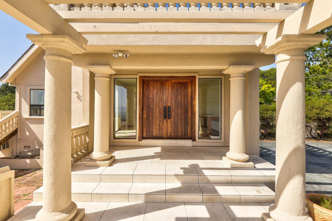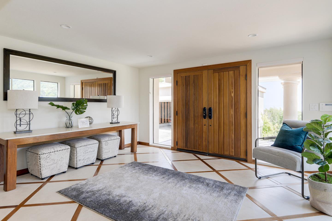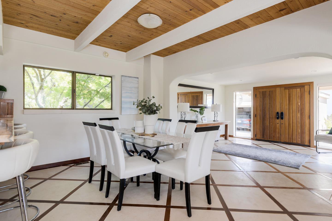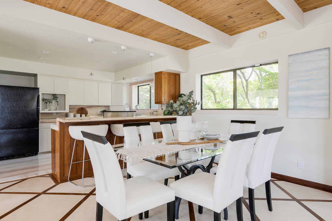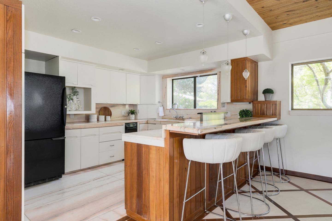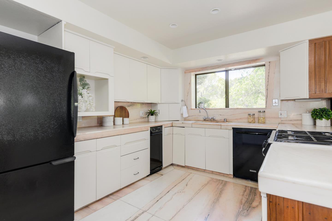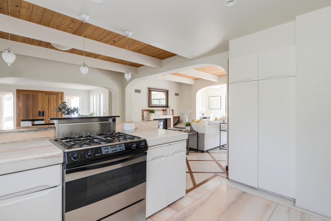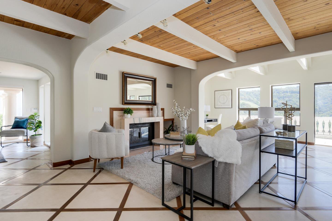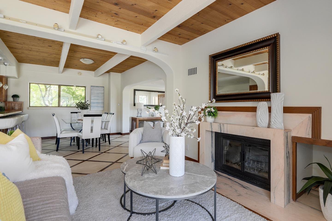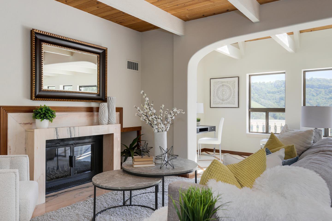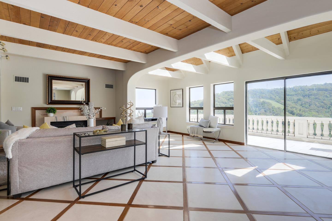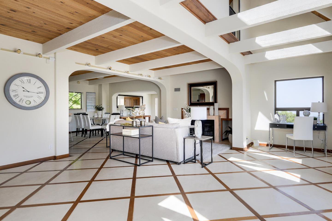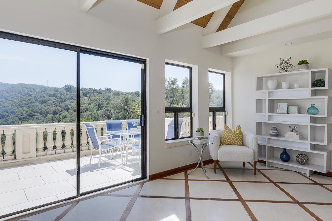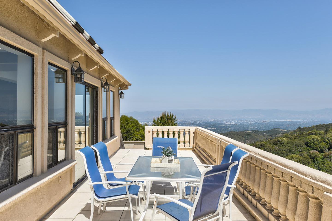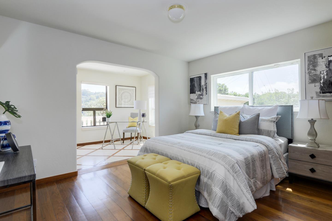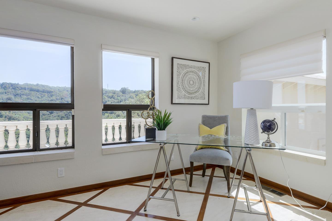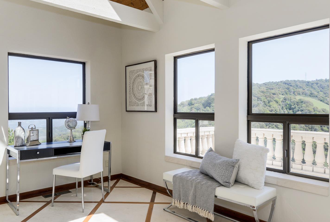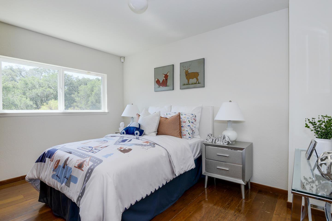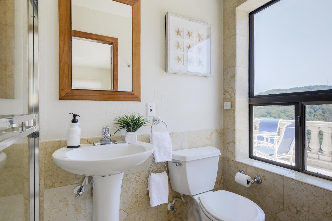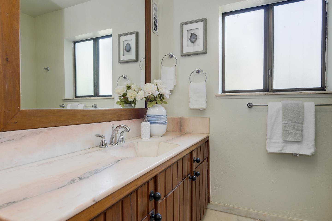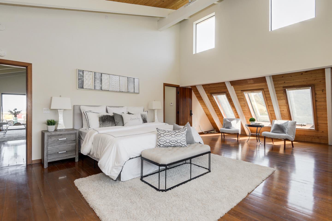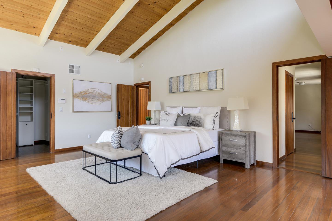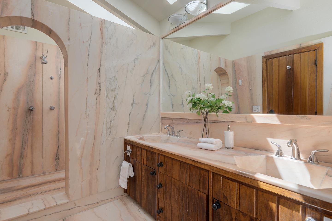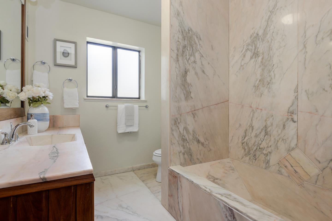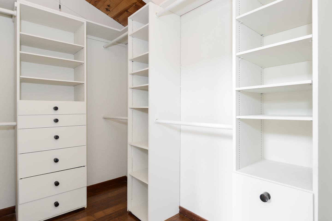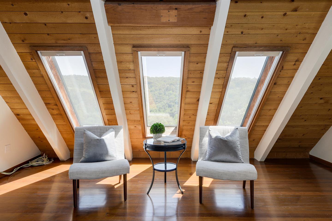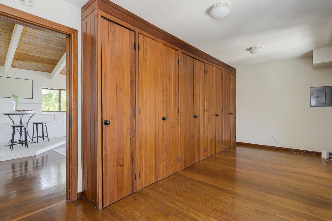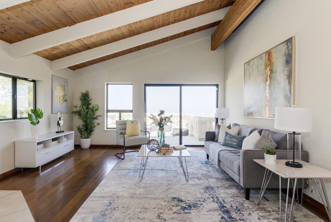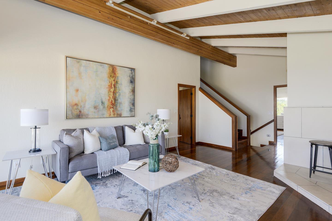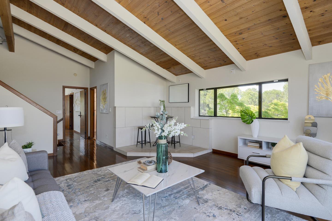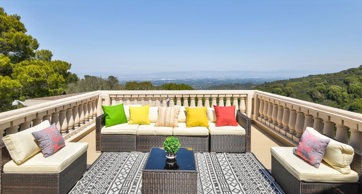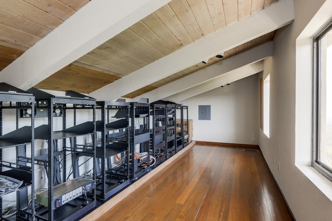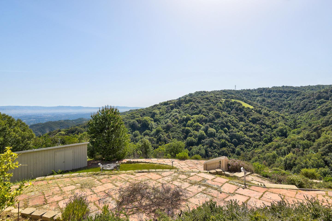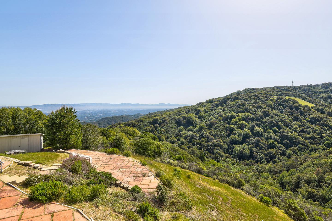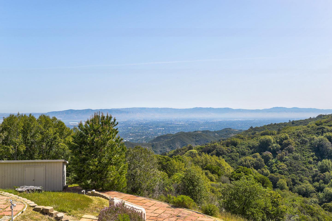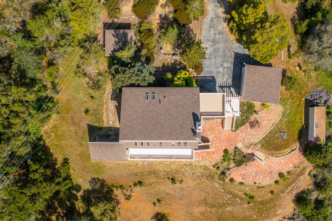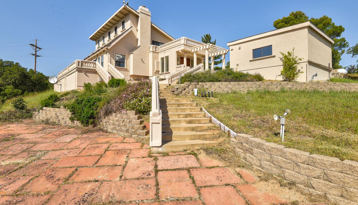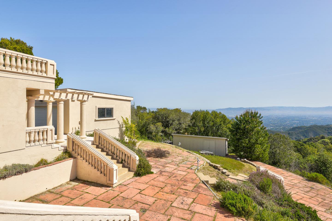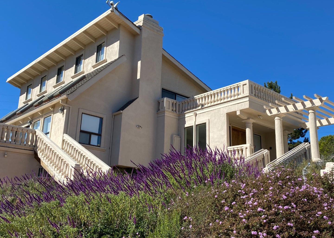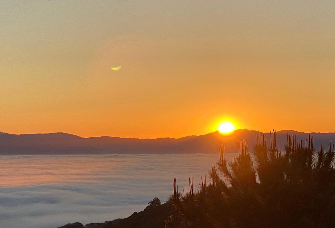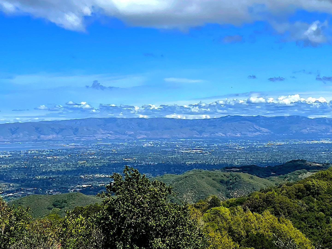3885 Page Mill RD, Los Altos Hills, CA 94022
- $3,210,000
- 4
- BD
- 3
- BA
- 2,880
- SqFt
- Sold Price
- $3,210,000
- List Price
- $3,699,000
- Closing Date
- Oct 06, 2022
- MLS#
- ML81889064
- Status
- SOLD
- Property Type
- res
- Bedrooms
- 4
- Total Bathrooms
- 3
- Full Bathrooms
- 3
- Sqft. of Residence
- 2,880
- Lot Size
- 368,082
- Listing Area
- Palo Alto Hills
- Year Built
- 1981
Property Description
Welcome to this magical property on more than 8AC with panoramic vistas of Silicon Valley, the shimmering beauty of the San Francisco Bay and spectacular sunrises over the eastern foothills. From an elevation of nearly 2,000FT, fresh air and luxury living take center stage perfect for a full-time residence or a weekend escape. The setting is a unique combination of rural tranquility with convenient access to urban amenities and Highway 280 just over 6 miles away to all of Silicon Valley. Vast terraces lined with carved balustrades provide an unparalleled venue to enjoy the dazzling displays by day and by night. Fine finishes extend throughout with Brazilian cherry, limestone, exotic marble and dramatic wood-paneled ceilings with skylights. Recreation and fitness abound with miles of hiking trails in Los Trancos Open Space and Foothills Park just down the street, the Pacific Ocean just a 40-minute drive. A rare opportunity indeed for Silicon Valley living!
Additional Information
- Acres
- 8.45
- Age
- 41
- Amenities
- Open Beam Ceiling, Skylight, Vaulted Ceiling, Walk-in Closet, Wet Bar
- Bathroom Features
- Double Sinks, Full on Ground Floor, Marble, Shower over Tub - 1, Skylight , Solid Surface, Stall Shower - 2+
- Bedroom Description
- Ground Floor Bedroom, More than One Bedroom on Ground Floor, Primary Suite / Retreat, Walk-in Closet
- Cooling System
- Central AC
- Energy Features
- Double Pane Windows, Skylight, Thermostat Controller, Walls Insulated
- Family Room
- Separate Family Room
- Fence
- Gate, Partial Fencing
- Fireplace Description
- Living Room, Wood Burning
- Floor Covering
- Hardwood, Stone, Tile
- Foundation
- Concrete Perimeter, Crawl Space, Foundation Pillars, Sealed Crawlspace, Wood Frame
- Garage Parking
- Detached Garage, Off-Street Parking, Parking Area, Room for Oversized Vehicle
- Heating System
- Central Forced Air - Gas, Propane
- Laundry Facilities
- Electricity Hookup (110V), Electricity Hookup (220V), Inside
- Living Area
- 2,880
- Lot Description
- Agricultural Use, Grade - Hillside, Private / Secluded, Views
- Lot Size
- 368,082
- Neighborhood
- Palo Alto Hills
- Other Rooms
- Attic, Bonus / Hobby Room, Formal Entry, Storage
- Other Utilities
- Propane On Site, Public Utilities
- Roof
- Composition, Shingle
- Sewer
- Sewer - Public
- Style
- Mediterranean
- View
- Bay View, View of City Lights, Hills, View of Mountains
- Zoning
- AW
Mortgage Calculator
Listing courtesy of Denise Welsh from Compass. 415-999-0727
Selling Office: APR. Based on information from MLSListings MLS as of All data, including all measurements and calculations of area, is obtained from various sources and has not been, and will not be, verified by broker or MLS. All information should be independently reviewed and verified for accuracy. Properties may or may not be listed by the office/agent presenting the information.
Based on information from MLSListings MLS as of All data, including all measurements and calculations of area, is obtained from various sources and has not been, and will not be, verified by broker or MLS. All information should be independently reviewed and verified for accuracy. Properties may or may not be listed by the office/agent presenting the information.
Copyright 2024 MLSListings Inc. All rights reserved
