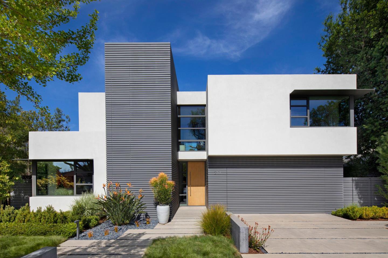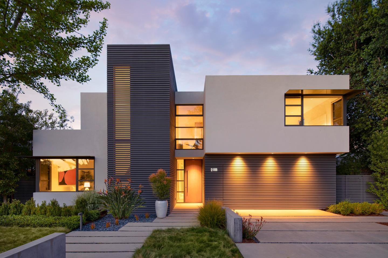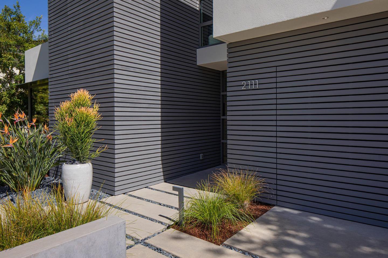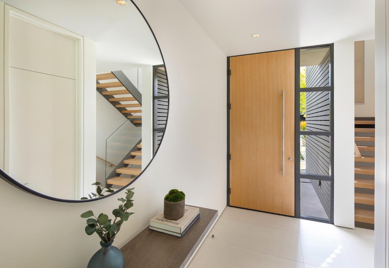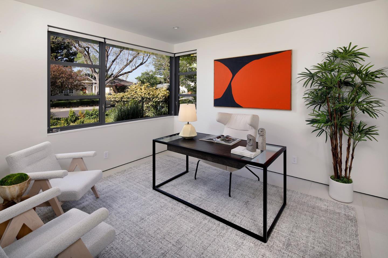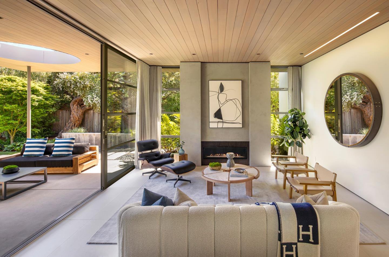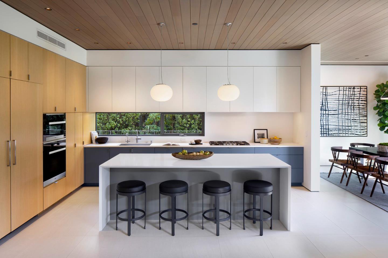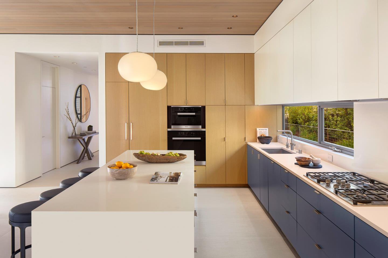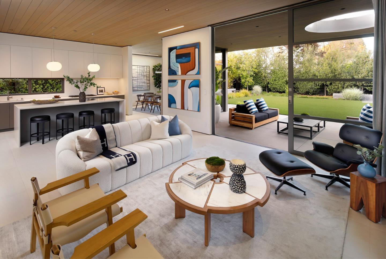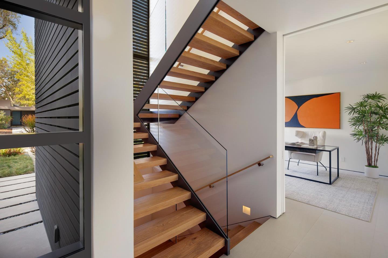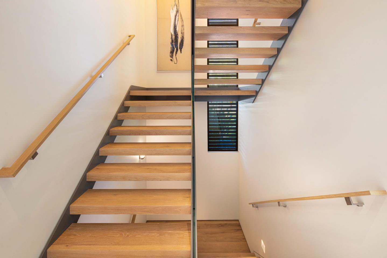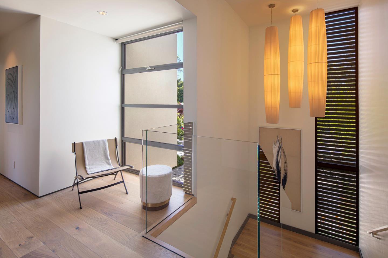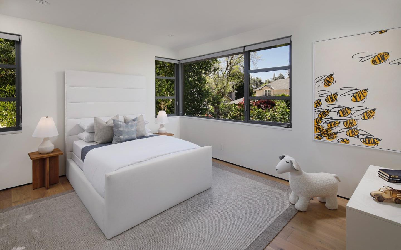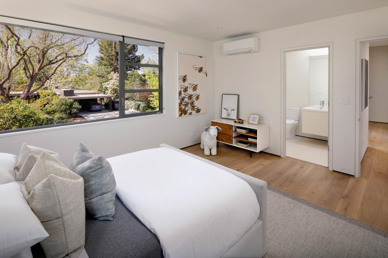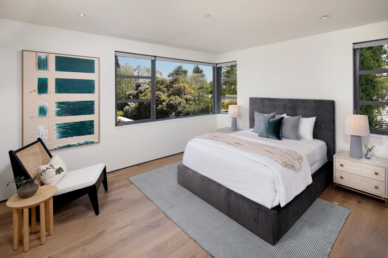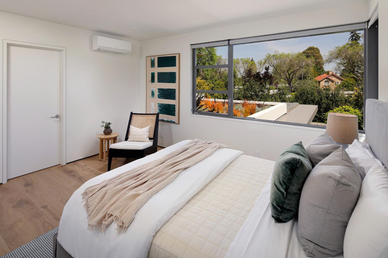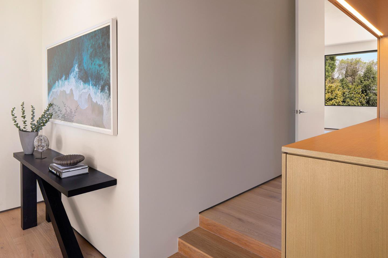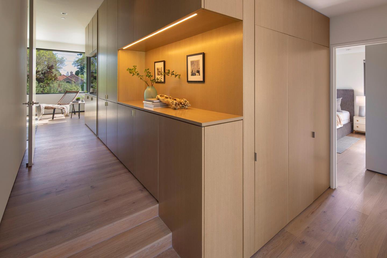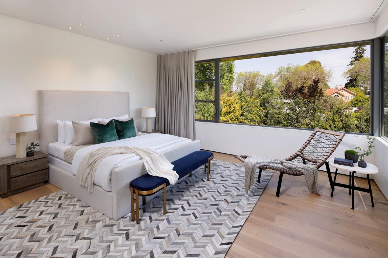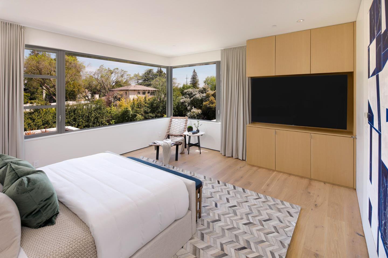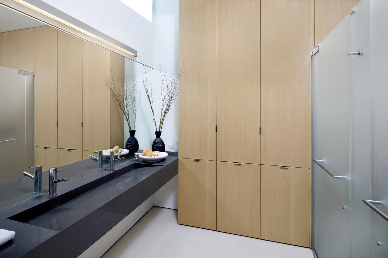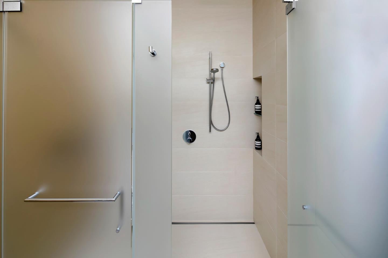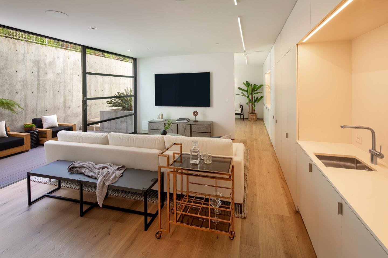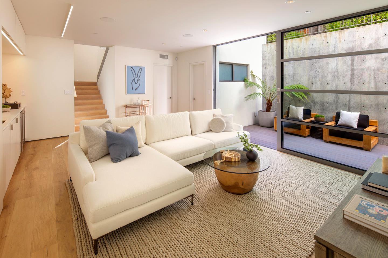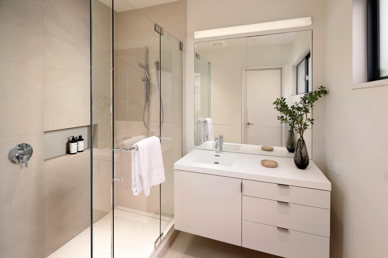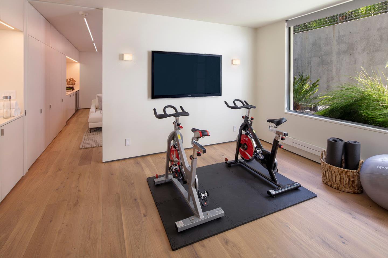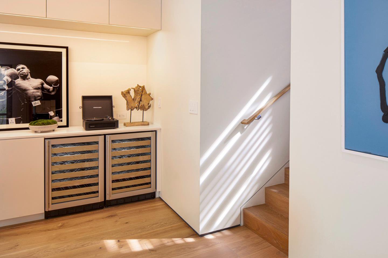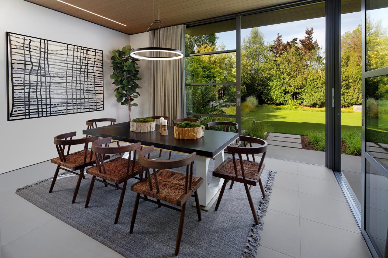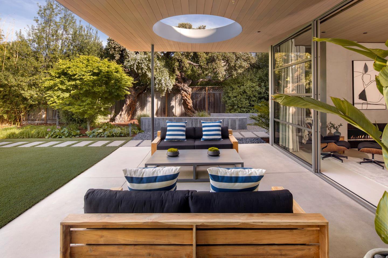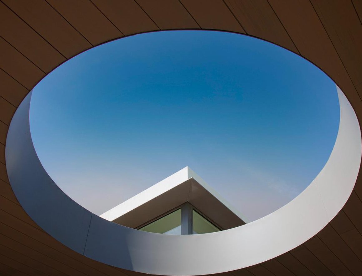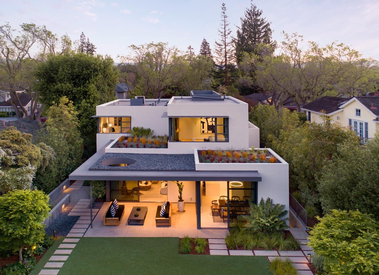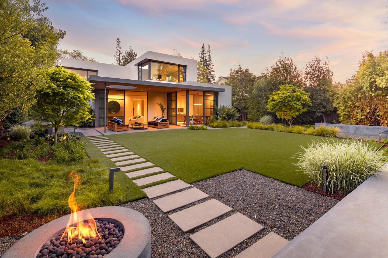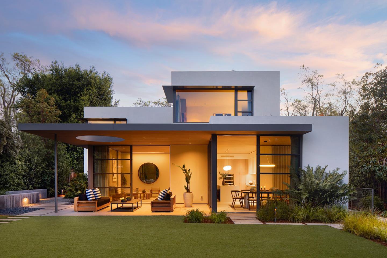2111 Barbara DR, Palo Alto, CA 94303
- $8,800,000
- 5
- BD
- 5
- BA
- 4,003
- SqFt
- Sold Price
- $8,800,000
- List Price
- $8,998,000
- Closing Date
- Sep 30, 2022
- MLS#
- ML81886969
- Status
- SOLD
- Property Type
- res
- Bedrooms
- 5
- Total Bathrooms
- 5
- Full Bathrooms
- 5
- Sqft. of Residence
- 4,003
- Lot Size
- 9,523
- Listing Area
- Green Gables
- Year Built
- 2015
Property Description
Modern architectural masterpiece designed by renowned Feldman Architecture and constructed by coveted NorthWall Builders, with stunning light-filled spaces and impeccable attention to detail and quality. Enchanting resource-efficient landscaping w/ roof gardens and native plantings by award-winning Huettl Landscape Architecture. LR/DR and kit areas are open-concept w/ oversized dramatic sliding glass doors that seamlessly expand the gorgeous living spaces into the outdoor covered patio and large, lush rear yard. First floor includes an office/bdrm, bathm, generous laundry and pantry areas, as well as significant storage. The custom wood, steel and glass floating staircase with stunning interplay of light takes you upstairs where the primary suite with its spa-like bath and walk-in closet plus two add'l bedrooms with en-suite baths are nestled. The brilliant lower-level includes a FR well-lit from a wall of sliding glass doors, a full bdm and bath, as well as storage and a wet bar.
Additional Information
- Acres
- 0.22
- Age
- 7
- Amenities
- High Ceiling, Skylight, Video / Audio System, Walk-in Closet
- Bathroom Features
- Double Sinks, Dual Flush Toilet, Full on Ground Floor, Primary - Stall Shower(s), Shower and Tub, Skylight , Stall Shower - 2+
- Bedroom Description
- Ground Floor Bedroom, Walk-in Closet
- Cooling System
- Central AC, Window / Wall Unit
- Energy Features
- Ceiling Insulation, Double Pane Windows, Low Flow Toilet, Skylight, Thermostat Controller, Walls Insulated
- Family Room
- Separate Family Room
- Fireplace Description
- Gas Burning, Living Room, Other
- Floor Covering
- Hardwood, Tile
- Foundation
- Concrete Slab, Foundation Moisture Barrier
- Garage Parking
- Attached Garage, Off-Street Parking, On Street, Uncovered Parking
- Heating System
- Baseboard, Central Forced Air - Gas, Heating - 2+ Zones, Radiant
- Laundry Facilities
- Inside, Washer / Dryer
- Living Area
- 4,003
- Lot Size
- 9,523
- Neighborhood
- Green Gables
- Other Rooms
- Formal Entry, Laundry Room, Media / Home Theater
- Other Utilities
- Public Utilities
- Roof
- Metal, Other
- Sewer
- Sewer Connected
- Style
- Modern / High Tech
- Unincorporated Yn
- Yes
- Zoning
- R1
Mortgage Calculator
Listing courtesy of Brian Chancellor from Sereno. 650-303-5511
Selling Office: CBR. Based on information from MLSListings MLS as of All data, including all measurements and calculations of area, is obtained from various sources and has not been, and will not be, verified by broker or MLS. All information should be independently reviewed and verified for accuracy. Properties may or may not be listed by the office/agent presenting the information.
Based on information from MLSListings MLS as of All data, including all measurements and calculations of area, is obtained from various sources and has not been, and will not be, verified by broker or MLS. All information should be independently reviewed and verified for accuracy. Properties may or may not be listed by the office/agent presenting the information.
Copyright 2024 MLSListings Inc. All rights reserved
