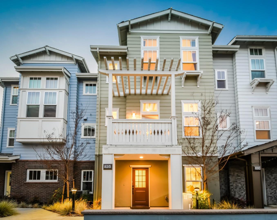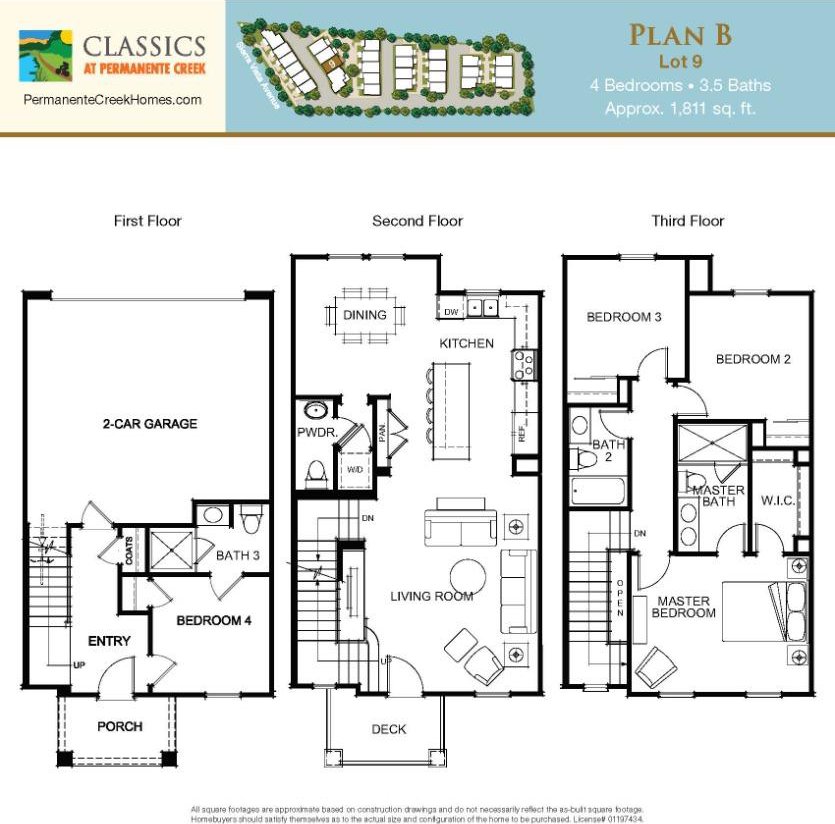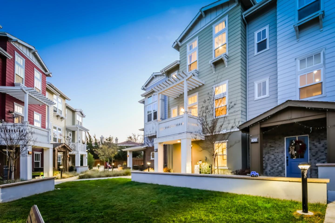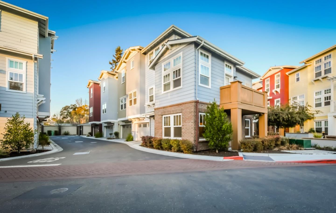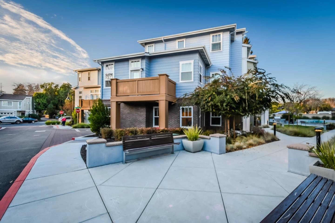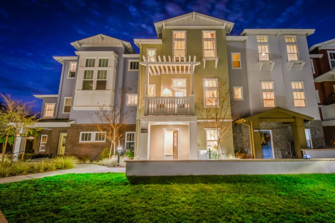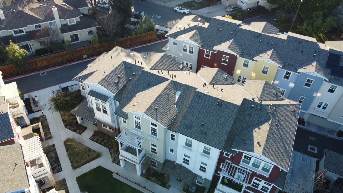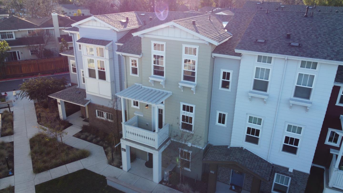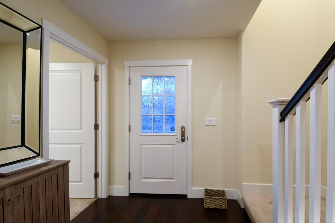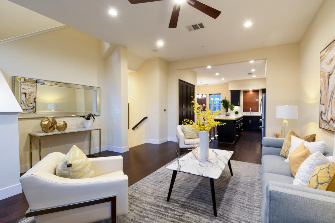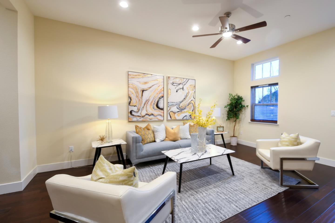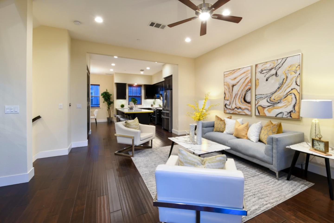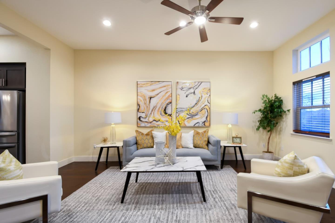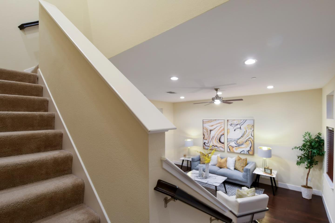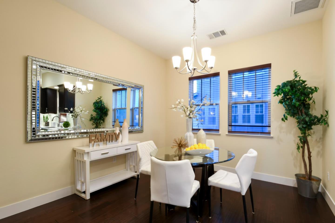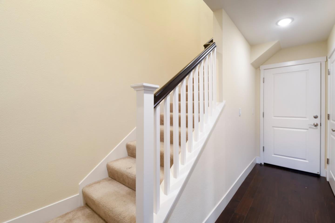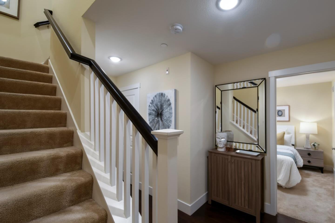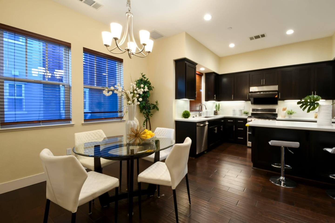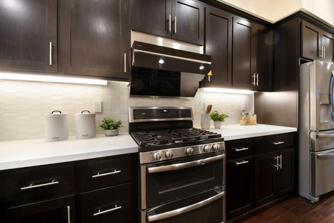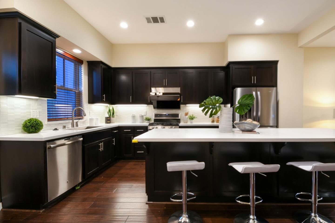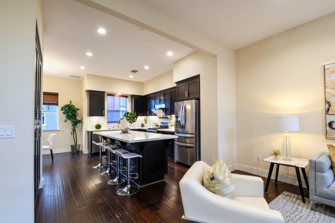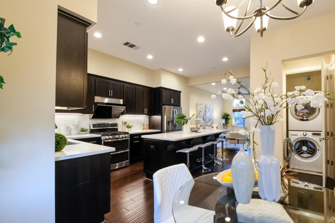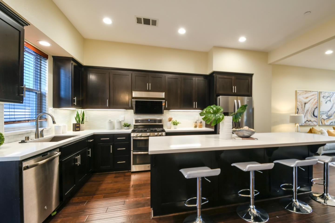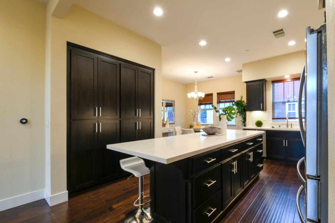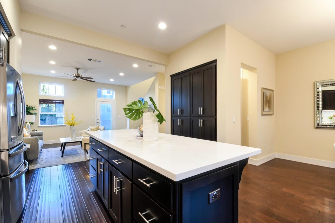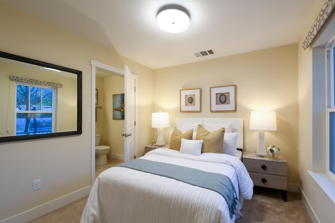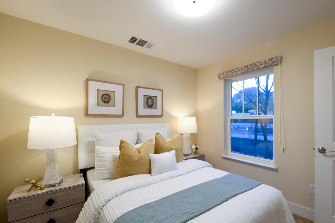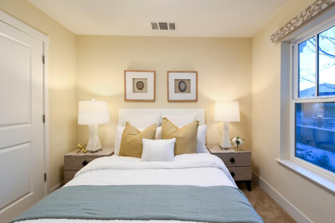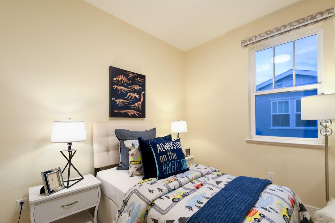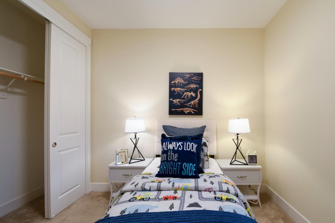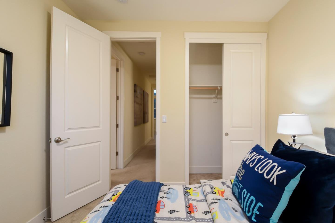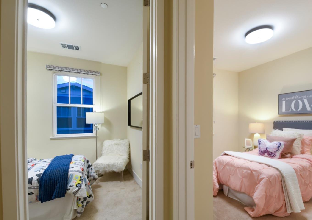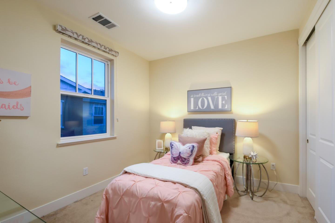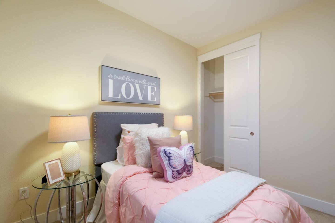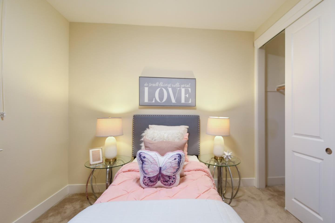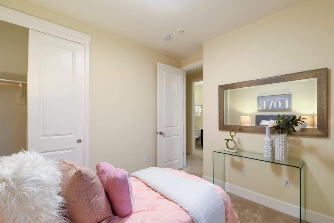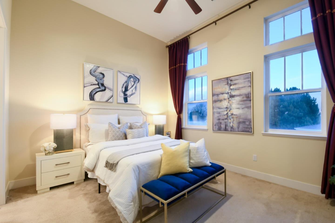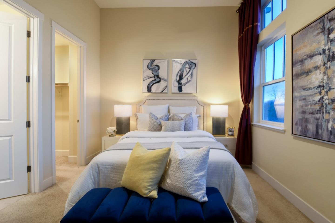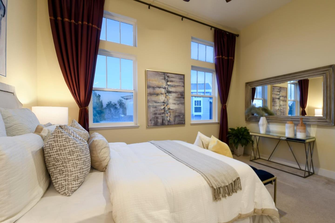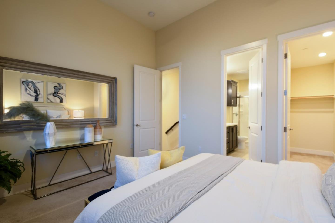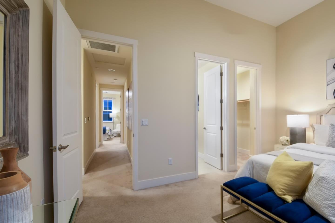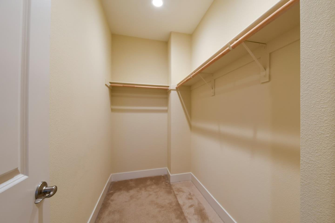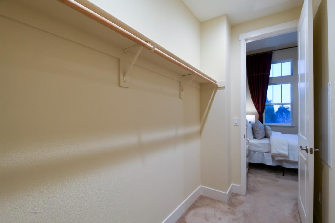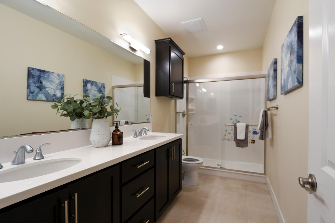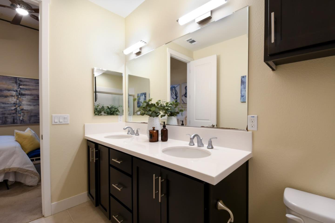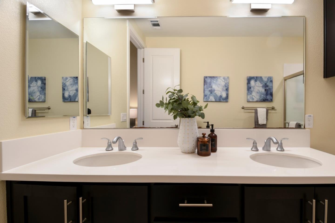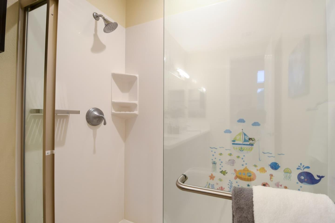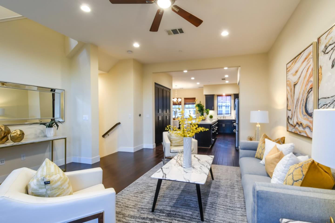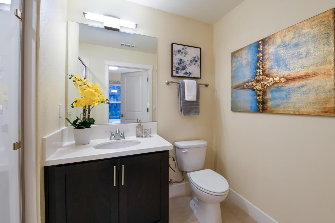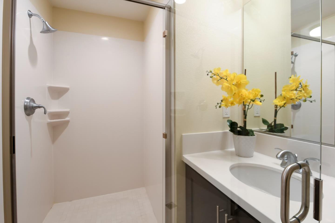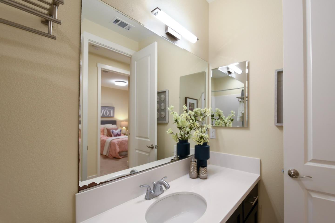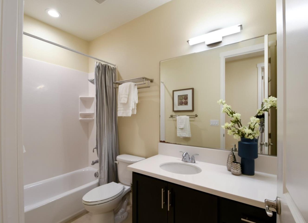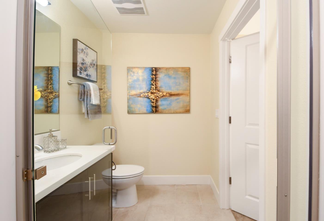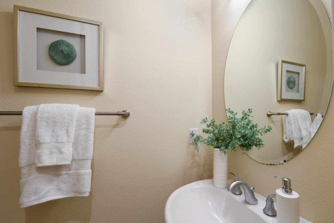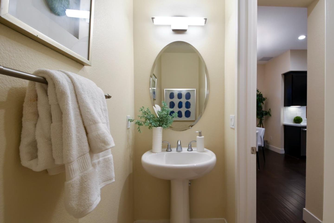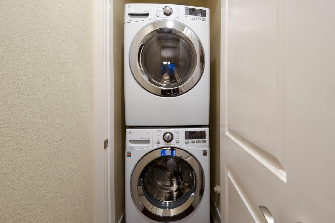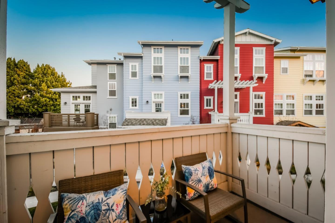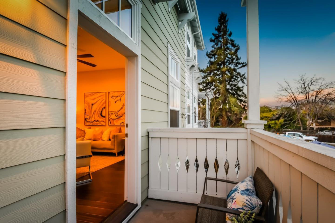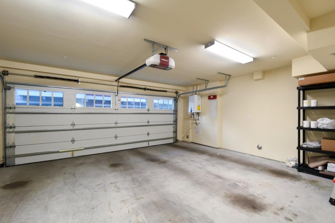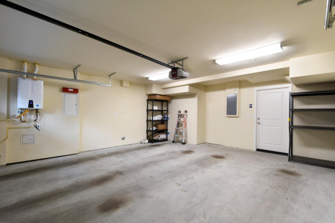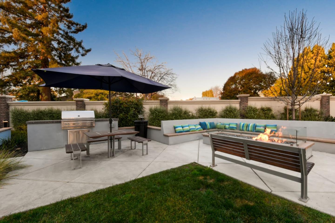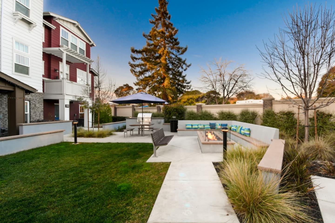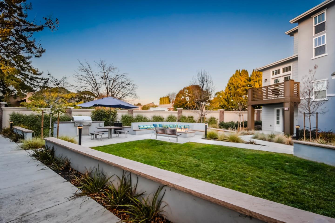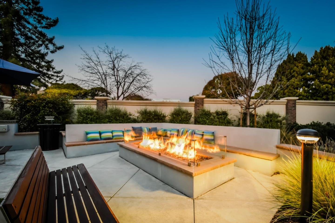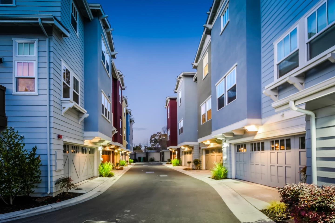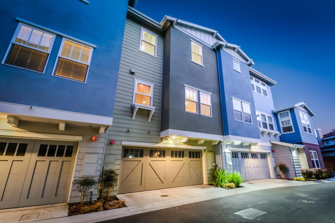1924 Stella ST, Mountain View, CA 94043
- $1,890,000
- 4
- BD
- 4
- BA
- 1,811
- SqFt
- Sold Price
- $1,890,000
- List Price
- $1,799,888
- Closing Date
- Apr 14, 2022
- MLS#
- ML81875059
- Status
- SOLD
- Property Type
- con
- Bedrooms
- 4
- Total Bathrooms
- 4
- Full Bathrooms
- 3
- Partial Bathrooms
- 1
- Sqft. of Residence
- 1,811
- Lot Size
- 1,024
- Year Built
- 2017
Property Description
Discover a luxurious modern townhome in Permanente Creek, nestled in a quaint Mountain View neighborhood. Features included recessed lights, towering ceilings, Nest-controlled 2-zone central A/C+heat, and huge dual pane windows for natural light. Second story has an open-concept kitchen/living/dining floor plan w/ engineered hardwood floors, and a balcony with a view. Chefs dream kitchen has quartz countertops, gas range, SS appliances, plenty of cabinets, and a jumbo quartz island centerpiece. Two suites: one on bottom floor, plus a master suite with a walk-in closet and a bathroom w/ double sink & shower stall. 2-car garage has a tankless water heater. The quiet communitys common area including BBQ and gas fire pit is right outside your front porch. Ultra-convenient central location: walk/bike to Google & LinkedIn on eco-friendly trails. Shop at Target and Costo, and dine at restaurants along Old Middlefield Way and Rengstorff Center. Zoned for prestigious Los Altos High.
Additional Information
- Acres
- 0.02
- Age
- 5
- Amenities
- Walk-in Closet
- Association Fee
- $435
- Association Fee Includes
- Common Area Electricity, Common Area Gas, Exterior Painting, Insurance - Common Area, Landscaping / Gardening, Maintenance - Exterior, Maintenance - Road, Reserves, Roof
- Bathroom Features
- Double Sinks, Stall Shower, Tile, Updated Bath
- Bedroom Description
- Ground Floor Bedroom, More than One Primary Bedroom, Walk-in Closet
- Building Name
- Classics at Permanent Creek
- Cooling System
- Central AC
- Energy Features
- Double Pane Windows, Low Flow Shower, Low Flow Toilet, Tankless Water Heater
- Family Room
- Kitchen / Family Room Combo
- Floor Covering
- Carpet, Hardwood, Tile
- Foundation
- Concrete Slab
- Garage Parking
- Attached Garage
- Heating System
- Central Forced Air - Gas, Heating - 2+ Zones
- Laundry Facilities
- Inside, Washer / Dryer
- Living Area
- 1,811
- Lot Size
- 1,024
- Neighborhood
- Rengstorff
- Other Utilities
- Public Utilities
- Roof
- Composition
- Sewer
- Sewer - Public
- Unincorporated Yn
- Yes
- Year Built
- 2017
- Zoning
- R3-22
Mortgage Calculator
Listing courtesy of Coco Tan from Keller Williams Realty-Silicon Valley. 408-256-2728
Selling Office: RDFIN. Based on information from MLSListings MLS as of All data, including all measurements and calculations of area, is obtained from various sources and has not been, and will not be, verified by broker or MLS. All information should be independently reviewed and verified for accuracy. Properties may or may not be listed by the office/agent presenting the information.
Based on information from MLSListings MLS as of All data, including all measurements and calculations of area, is obtained from various sources and has not been, and will not be, verified by broker or MLS. All information should be independently reviewed and verified for accuracy. Properties may or may not be listed by the office/agent presenting the information.
Copyright 2024 MLSListings Inc. All rights reserved
