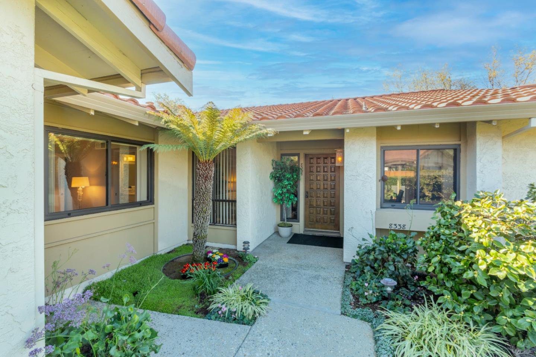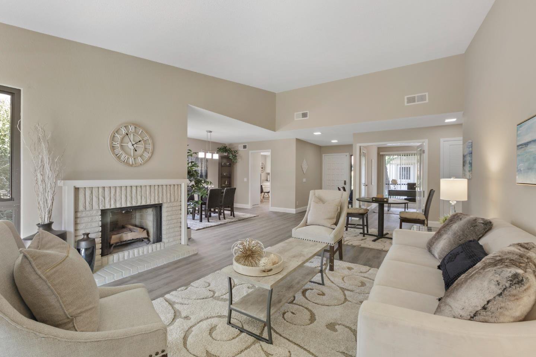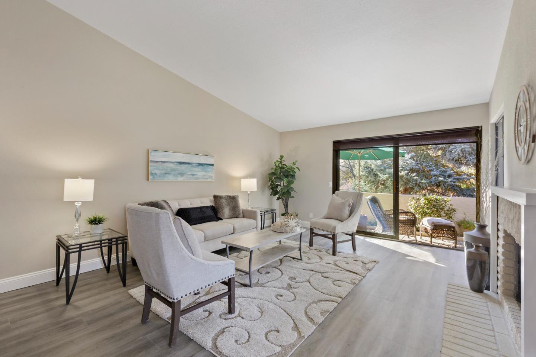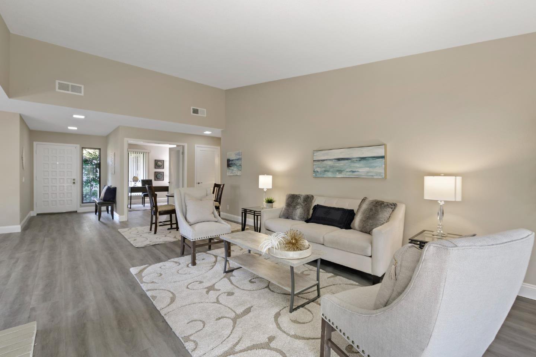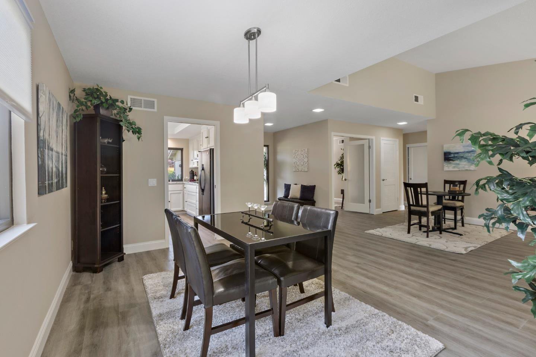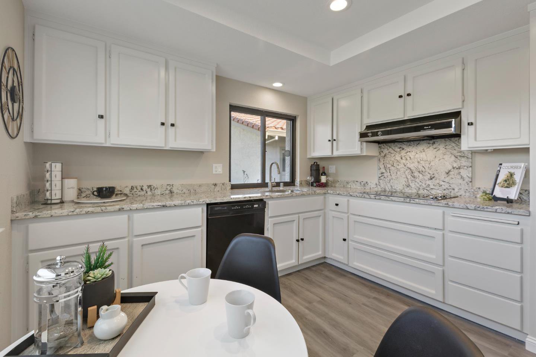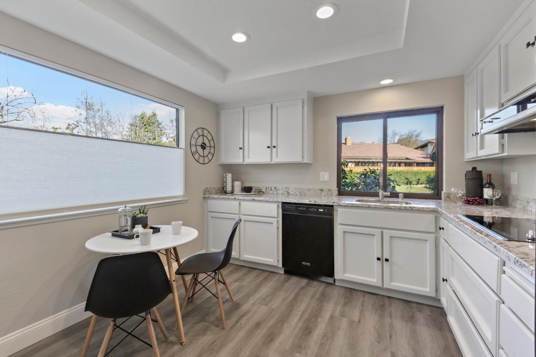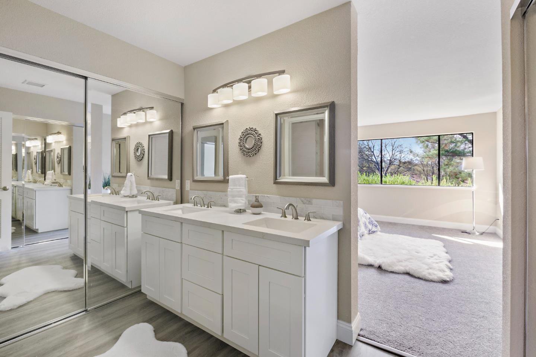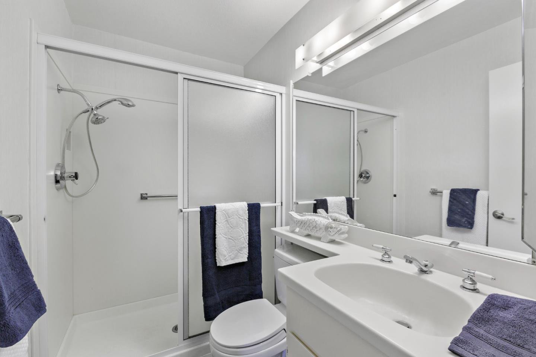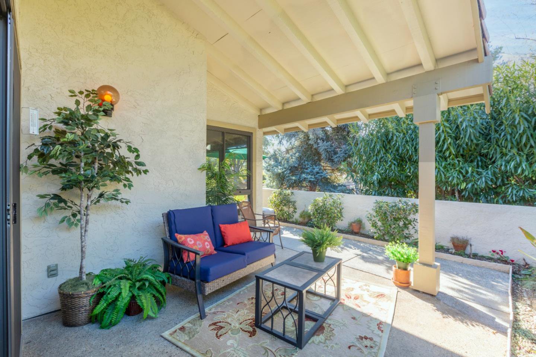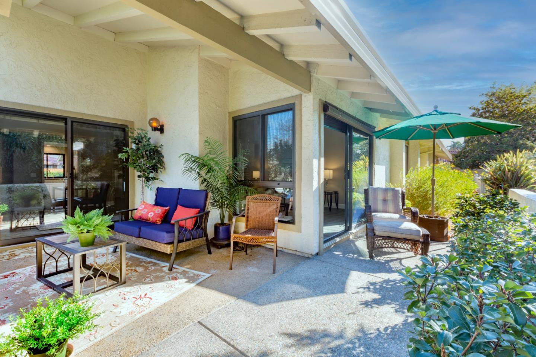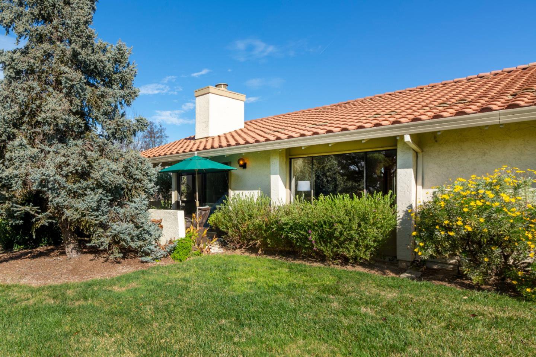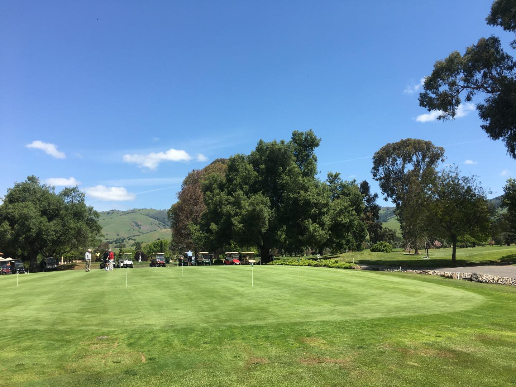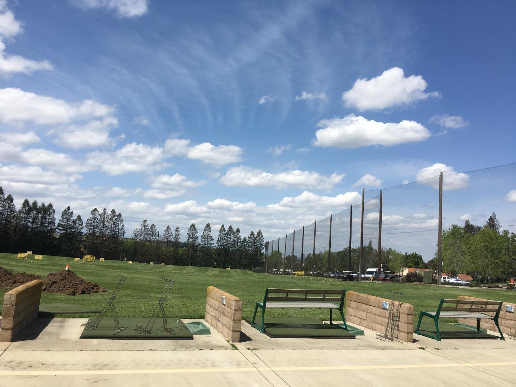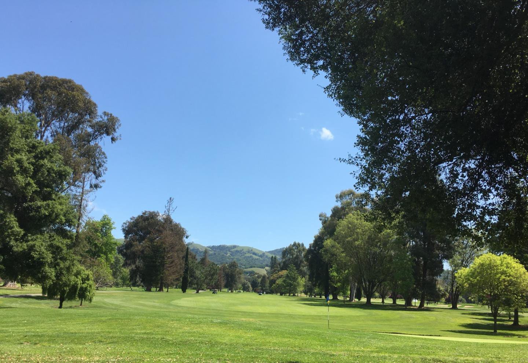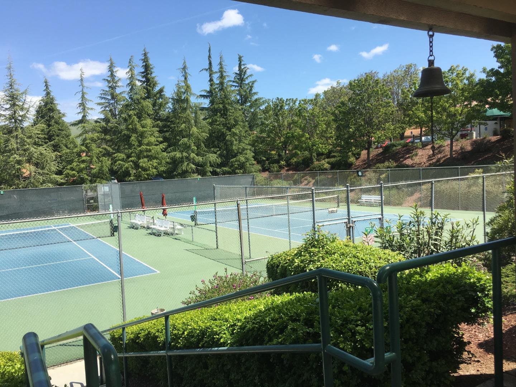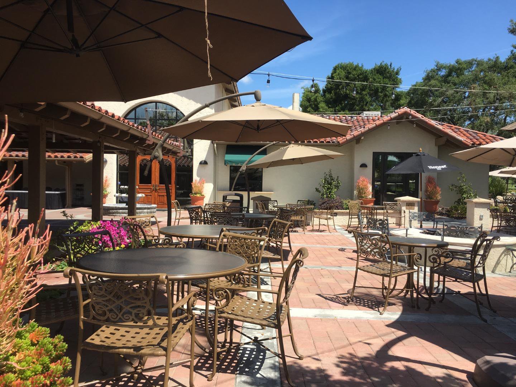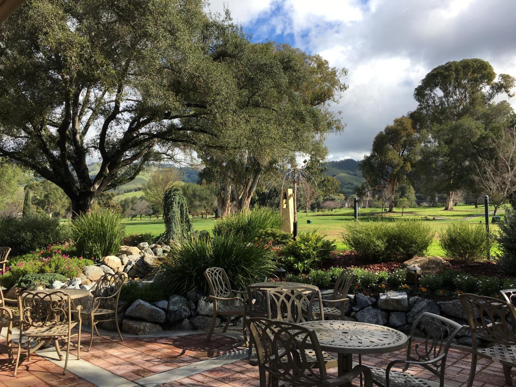8338 Colombard CT, San Jose, CA 95135
- $875,000
- 2
- BD
- 2
- BA
- 1,571
- SqFt
- Sold Price
- $875,000
- List Price
- $849,950
- Closing Date
- Feb 18, 2022
- MLS#
- ML81875030
- Status
- SOLD
- Property Type
- con
- Bedrooms
- 2
- Total Bathrooms
- 2
- Full Bathrooms
- 2
- Sqft. of Residence
- 1,571
- Year Built
- 1978
Property Description
Beautiful remodeled single story with no stairs. End unit attach on one side only. Private back patio and massive lawn surround this home. The home has new floors, new interior paint, new baseboard, new door trim, new Den doors, new mirror master closet doors, new master vanity cabinet, faucet and sink with quartz counter top and a beautiful glass back splash to match the new shower tile. the kitchen lighting has a new coved ceiling with new lighting, granite counter top and new cook top, sink and faucet. The young water heater is a 50 gallon unit that has been well maintained. you will never run out of hot water. This model has a good size laundry room and den that can be converted to a bedroom if desired. The Villages is one of the only guard gated, 24/7 security developments in the Bay Area. The villages have manicure grounds surrounding the 13 Villages. This 55 years and older, senior community has amenities galore.
Additional Information
- Age
- 44
- Amenities
- Vaulted Ceiling
- Association Fee
- $1129
- Association Fee Includes
- Common Area Electricity, Common Area Gas, Exterior Painting, Garbage, Insurance - Common Area, Insurance - Structure, Landscaping / Gardening, Maintenance - Common Area, Maintenance - Exterior, Maintenance - Road, Maintenance - Unit Yard, Management Fee, Pool, Spa, or Tennis, Recreation Facility, Roof, Security Service, Water / Sewer
- Bathroom Features
- Shower over Tub - 1, Stall Shower
- Bedroom Description
- More than One Bedroom on Ground Floor, Primary Bedroom on Ground Floor
- Building Name
- The Villages Golf and Country Cl
- Cooling System
- Central AC
- Family Room
- No Family Room
- Fence
- Partial Fencing
- Fireplace Description
- Wood Burning
- Floor Covering
- Carpet, Vinyl / Linoleum
- Foundation
- Concrete Perimeter and Slab
- Garage Parking
- Attached Garage, Common Parking Area
- Heating System
- Central Forced Air
- Horse Property Desc
- Arena, Barn Amenities, Fenced, Pasture, Stalls
- Laundry Facilities
- Electricity Hookup (220V), In Utility Room
- Living Area
- 1,571
- Neighborhood
- Evergreen
- Other Utilities
- Public Utilities
- Pool Description
- Pool - Fenced, Pool - Heated, Pool - In Ground, Spa / Hot Tub
- Roof
- Clay, Concrete, Slate
- Sewer
- Sewer - Public
- Style
- Contemporary, Traditional
- Unincorporated Yn
- Yes
- Unit Description
- Corner Unit, End Unit
- Year Built
- 1978
- Zoning
- R1B3
Mortgage Calculator
Listing courtesy of Lisa Gault from The William Jefferies Company. 408-202-1959
Selling Office: NTERO. Based on information from MLSListings MLS as of All data, including all measurements and calculations of area, is obtained from various sources and has not been, and will not be, verified by broker or MLS. All information should be independently reviewed and verified for accuracy. Properties may or may not be listed by the office/agent presenting the information.
Based on information from MLSListings MLS as of All data, including all measurements and calculations of area, is obtained from various sources and has not been, and will not be, verified by broker or MLS. All information should be independently reviewed and verified for accuracy. Properties may or may not be listed by the office/agent presenting the information.
Copyright 2024 MLSListings Inc. All rights reserved
