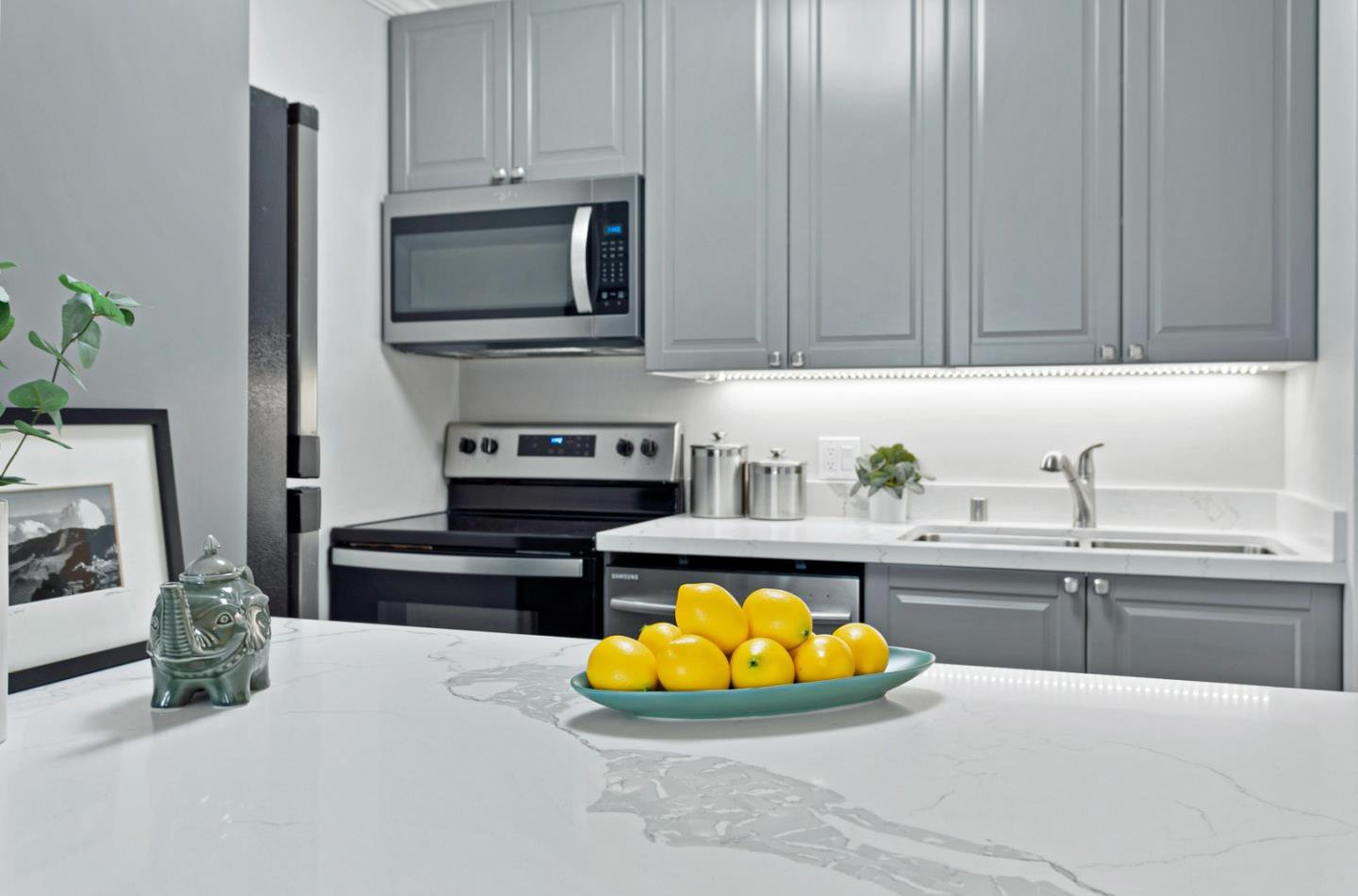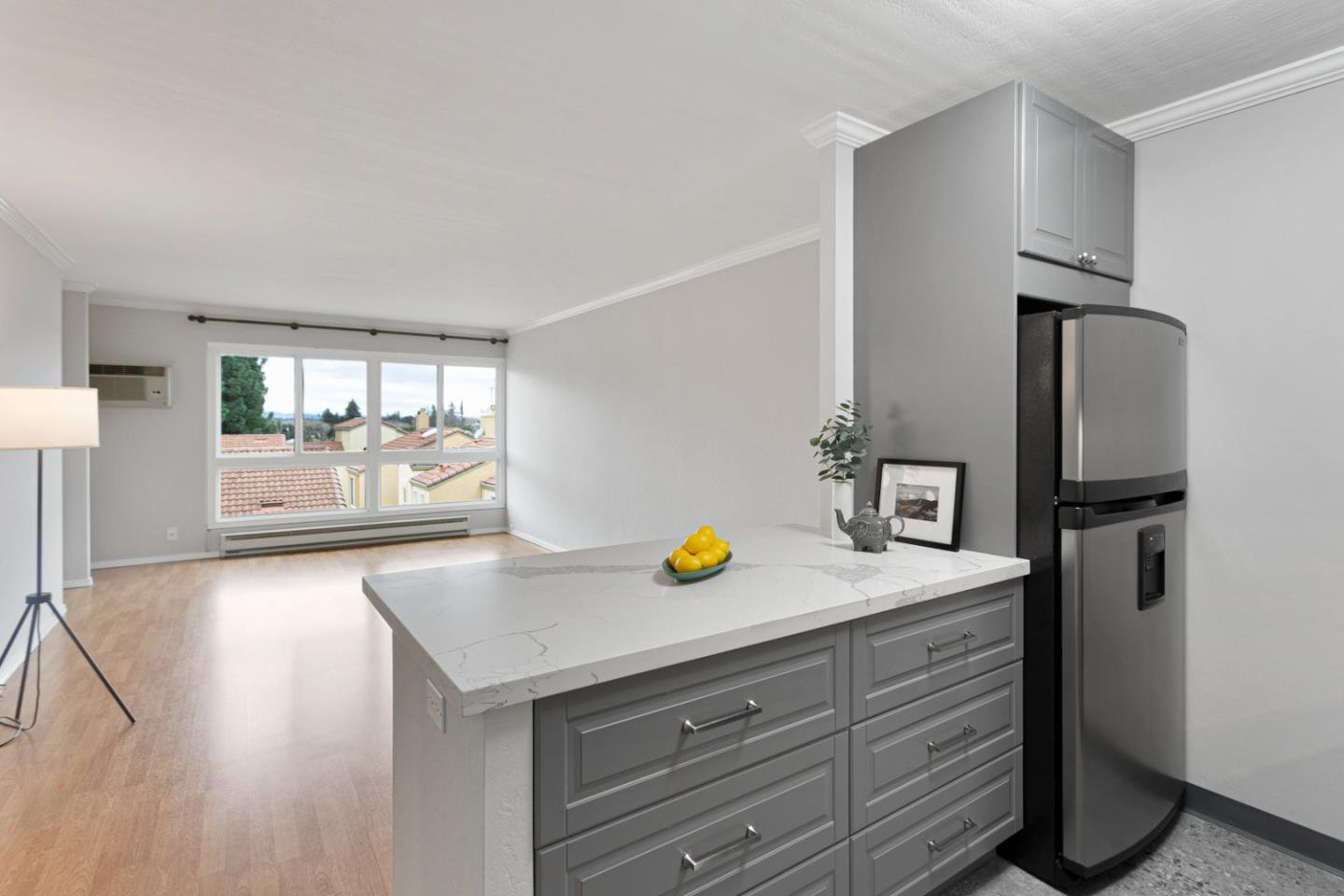1700 Civic Center DR 516, Santa Clara, CA 95050
- $515,000
- 1
- BD
- 1
- BA
- 632
- SqFt
- Sold Price
- $515,000
- List Price
- $515,000
- Closing Date
- Mar 10, 2022
- MLS#
- ML81874788
- Status
- SOLD
- Property Type
- con
- Bedrooms
- 1
- Total Bathrooms
- 1
- Full Bathrooms
- 1
- Sqft. of Residence
- 632
- Year Built
- 1972
Property Description
Newly updated 5th floor, end-unit condo with views over Silicon Valley. New kitchen cabinets, quartz countertops, opening to large breakfast bar in dining room. Stainless steel appliances, new garbage disposal. Large bedroom with walk-in closet. Closet could be used as a small office. Floor-to-ceiling, double-pane windows, lots of natural air & light. Newer A/C & heater (11 years). New bathroom vanity with quartz countertop. Unit is approved to install a ventless washer/dryer inside the entry closet. Clubhouse has pool, sauna, pool tables, table tennis, large sitting area for wonderful friends gathering area. Large laundry room & storage lockers. Secure building entrance & under-ground parking. Entrance features an impressive lobby for comfortable gatherings. Complex is centrally located near El Camino and San Thomas Expressway, Target and Sprouts. Note: living room and bedroom are virtually staged.
Additional Information
- Age
- 50
- Amenities
- Walk-in Closet
- Association Fee
- $390
- Association Fee Includes
- Common Area Electricity, Common Area Gas, Exterior Painting, Fencing, Insurance - Common Area, Insurance - Homeowners, Insurance - Liability, Landscaping / Gardening, Maintenance - Common Area, Management Fee, Pool, Spa, or Tennis, Recreation Facility, Reserves, Roof, Water / Sewer
- Bathroom Features
- Shower and Tub, Updated Bath
- Bedroom Description
- Walk-in Closet
- Cooling System
- Window / Wall Unit
- Family Room
- No Family Room
- Floor Covering
- Laminate
- Foundation
- Concrete Slab
- Garage Parking
- Assigned Spaces, Covered Parking, Enclosed, Gate / Door Opener, Lighted Parking Area, Underground Parking
- Heating System
- Baseboard
- Laundry Facilities
- Community Facility
- Living Area
- 632
- Neighborhood
- Santa Clara
- Other Rooms
- Formal Entry, Recreation Room
- Other Utilities
- Public Utilities
- Pool Description
- Cabana / Dressing Room, Community Facility, Pool - Fenced, Pool - Heated, Pool - In Ground, Steam Room or Sauna
- Roof
- Other
- Sewer
- Sewer - Public
- Special Features
- Elevator / Lift
- Unincorporated Yn
- Yes
- Unit Description
- End Unit, Other Unit Above, Other Unit Below, Unit Faces Common Area
- View
- View of City Lights
- Year Built
- 1972
- Zoning
- R336D
Mortgage Calculator
Listing courtesy of Bryan Sweeley from Compass. 650-793-0355
Selling Office: CBR. Based on information from MLSListings MLS as of All data, including all measurements and calculations of area, is obtained from various sources and has not been, and will not be, verified by broker or MLS. All information should be independently reviewed and verified for accuracy. Properties may or may not be listed by the office/agent presenting the information.
Based on information from MLSListings MLS as of All data, including all measurements and calculations of area, is obtained from various sources and has not been, and will not be, verified by broker or MLS. All information should be independently reviewed and verified for accuracy. Properties may or may not be listed by the office/agent presenting the information.
Copyright 2024 MLSListings Inc. All rights reserved

























