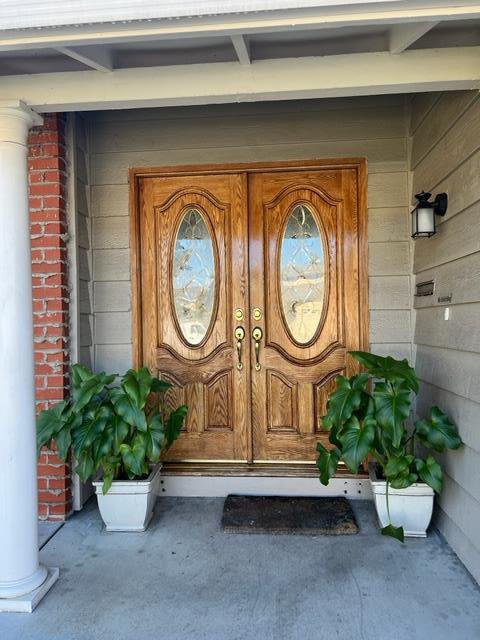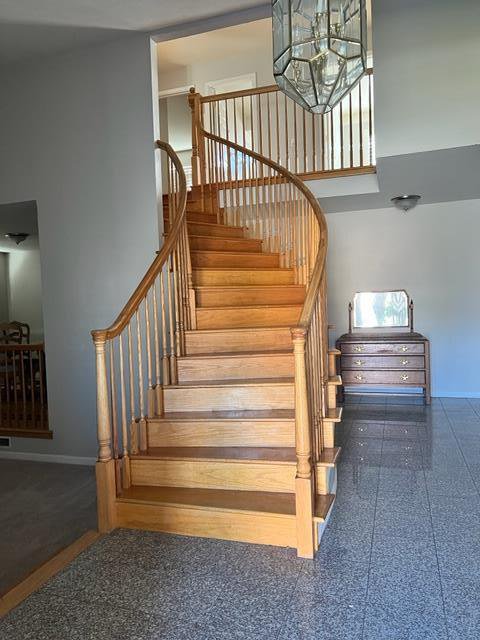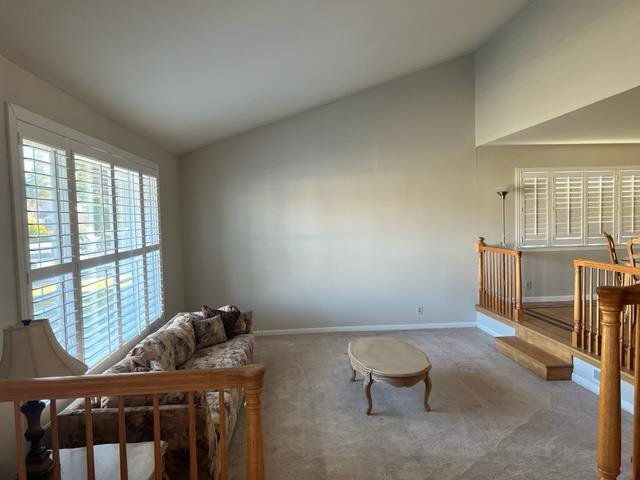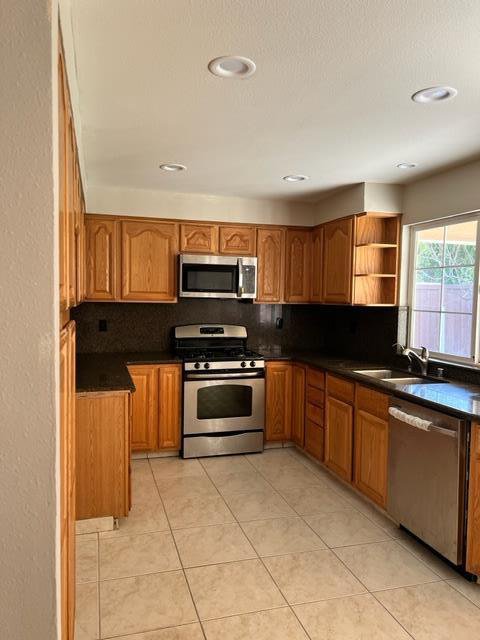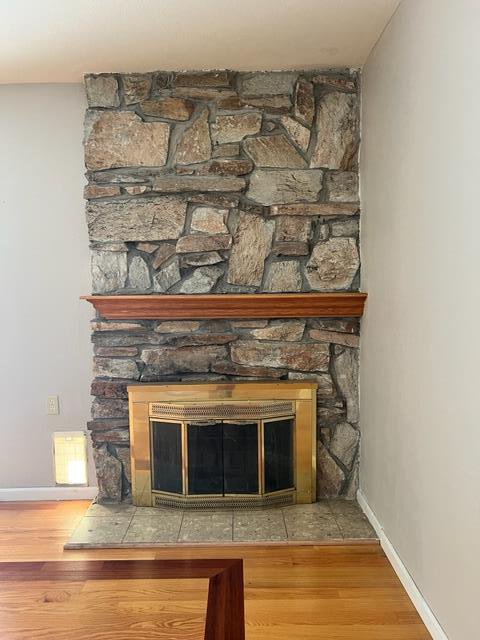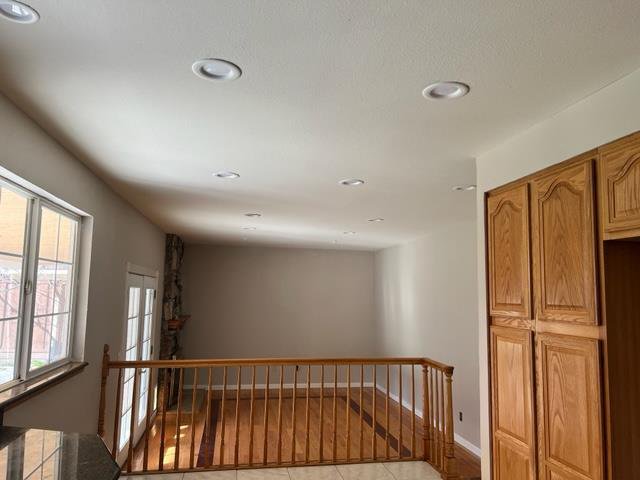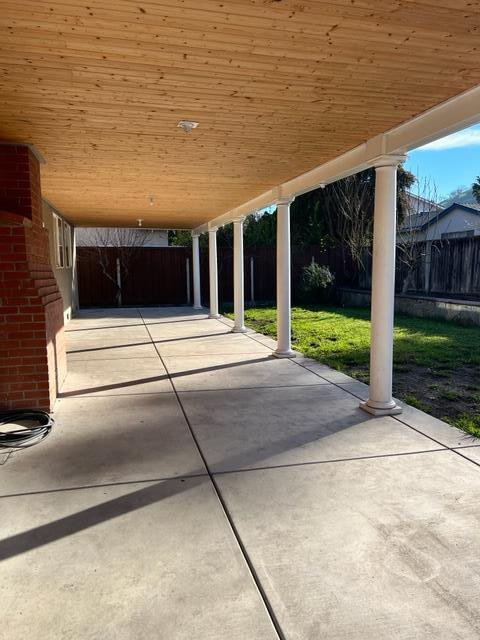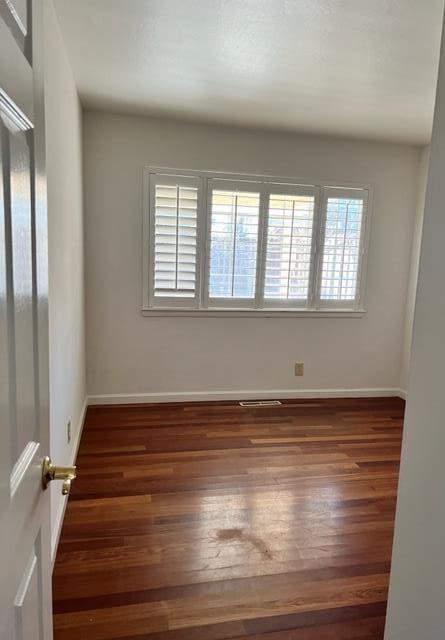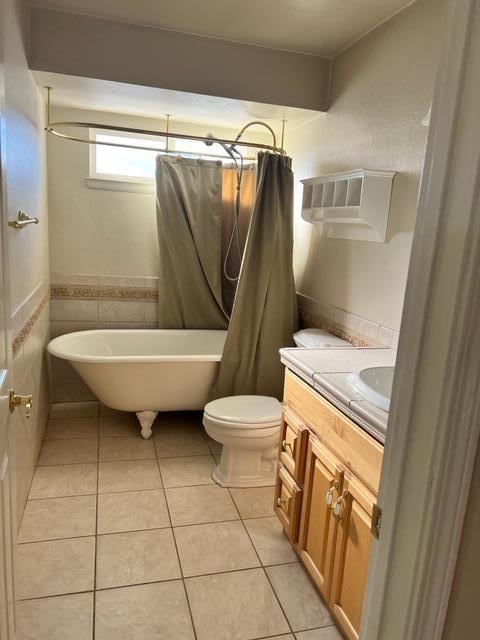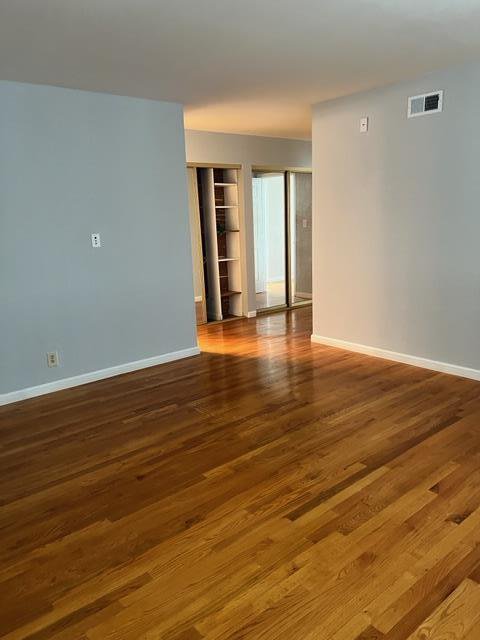Elvis DR, San Jose, CA 95123
- $1,690,000
- 5
- BD
- 3
- BA
- 2,384
- SqFt
- Sold Price
- $1,690,000
- List Price
- $1,699,000
- Closing Date
- Feb 18, 2022
- MLS#
- ML81874157
- Status
- SOLD
- Property Type
- res
- Bedrooms
- 5
- Total Bathrooms
- 3
- Full Bathrooms
- 3
- Sqft. of Residence
- 2,384
- Lot Size
- 6,120
- Listing Area
- Blossom Valley
- Year Built
- 1968
Property Description
Welcome home to the sought-out Santa Teresa foothills. This 5 bed, 3 bath home boast 2384sf. of living The front double doors lead to a charming entrance with an elegant spiral staircase. The first floor includes a stepdown living room with vaulted ceiling and a picturesque window. Adjacent to the living room is a formal dining room. The kitchen has oak cabinets, granite countertop and S/S appliances. The large family room has a rock fireplace and French doors leading to the back covered porch. Also on the first floor is a bedroom, bathroom and laundry room. The second floor has 4 bedrooms with views of the foothills and 2 full bathrooms. The backyard has approximately 12 X 44 ft. covered porch for great entertainment, a dog run and an easy maintenance yard with fruit trees. In the two-car garage is an overhead storage and a closet. Conveniently located near great schools and miles of hiking trails, easy access to Hwy 101/85/87, bus lines, light rail, shopping
Additional Information
- Acres
- 0.14
- Age
- 54
- Amenities
- None
- Bathroom Features
- Full on Ground Floor, Shower and Tub, Stall Shower, Tub , Tub in Primary Bedroom
- Bedroom Description
- Ground Floor Bedroom
- Cooling System
- Central AC
- Energy Features
- Ceiling Insulation, Double Pane Windows, Low Flow Shower, Thermostat Controller
- Family Room
- Separate Family Room
- Fence
- Fenced, Gate
- Fireplace Description
- Family Room, Wood Burning
- Floor Covering
- Carpet, Granite, Hardwood, Tile
- Foundation
- Combination, Concrete Perimeter and Slab, Crawl Space
- Garage Parking
- Gate / Door Opener
- Heating System
- Central Forced Air - Gas
- Laundry Facilities
- Electricity Hookup (220V), In Utility Room, Inside
- Living Area
- 2,384
- Lot Description
- Views
- Lot Size
- 6,120
- Neighborhood
- Blossom Valley
- Other Rooms
- Formal Entry, Utility Room
- Other Utilities
- Individual Gas Meters, Public Utilities
- Roof
- Composition, Shingle
- Sewer
- Sewer - Public, Sewer Connected
- Special Features
- Parking
- Unincorporated Yn
- Yes
- Zoning
- R1-8
Mortgage Calculator
Listing courtesy of Luigi Gallo from Homes Unlimited. 408-569-1200
Selling Office: B1REI. Based on information from MLSListings MLS as of All data, including all measurements and calculations of area, is obtained from various sources and has not been, and will not be, verified by broker or MLS. All information should be independently reviewed and verified for accuracy. Properties may or may not be listed by the office/agent presenting the information.
Based on information from MLSListings MLS as of All data, including all measurements and calculations of area, is obtained from various sources and has not been, and will not be, verified by broker or MLS. All information should be independently reviewed and verified for accuracy. Properties may or may not be listed by the office/agent presenting the information.
Copyright 2024 MLSListings Inc. All rights reserved

