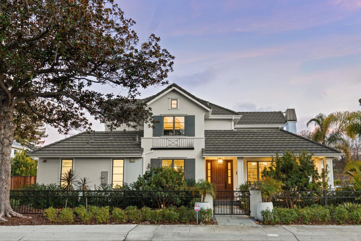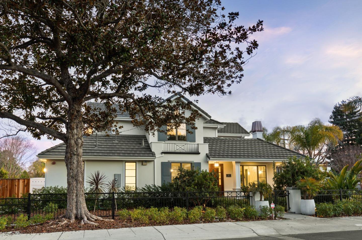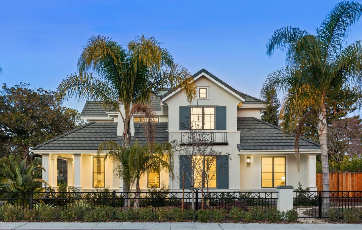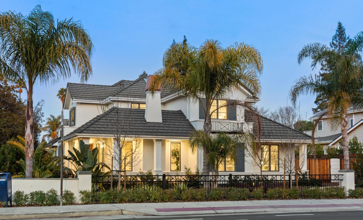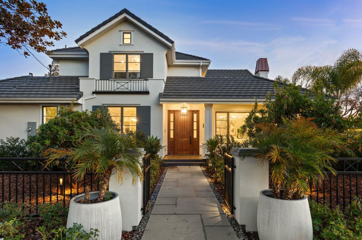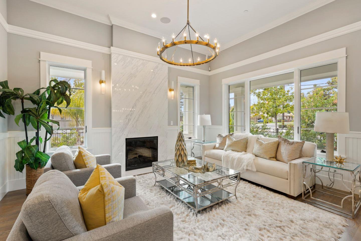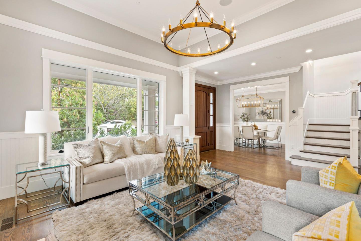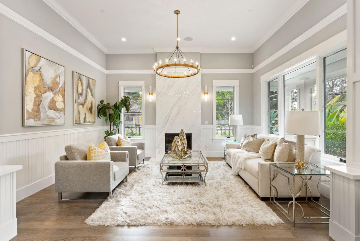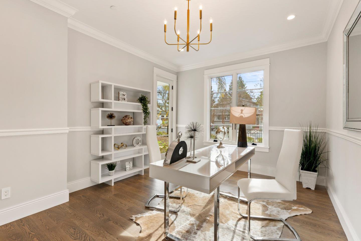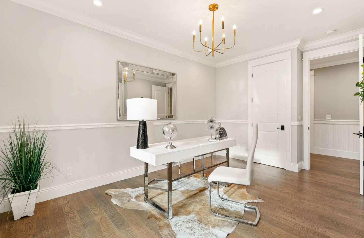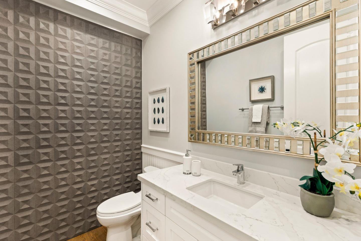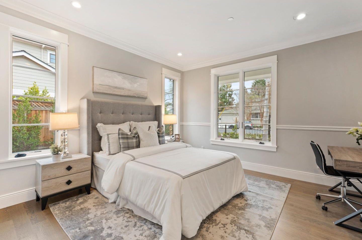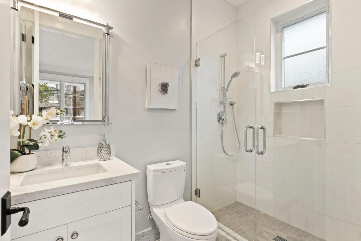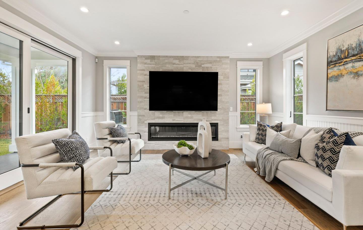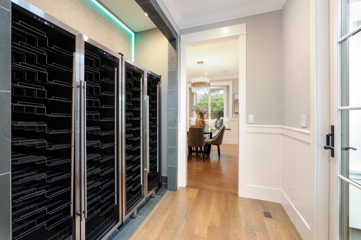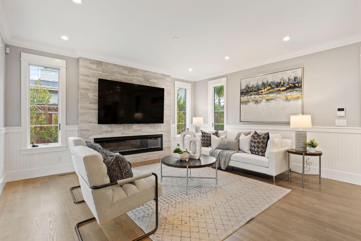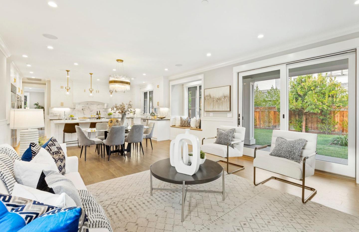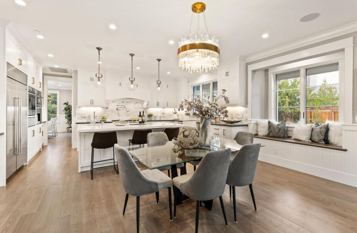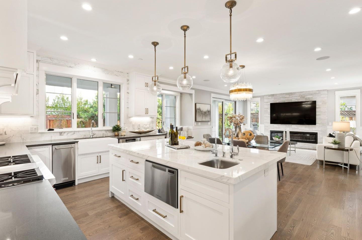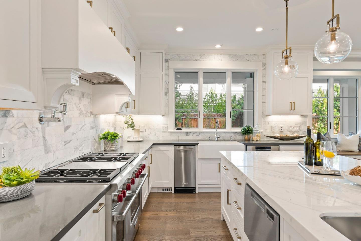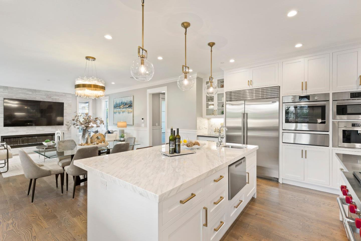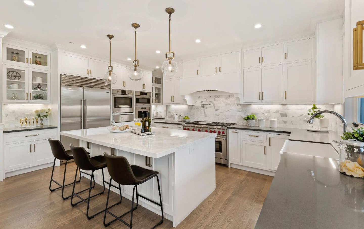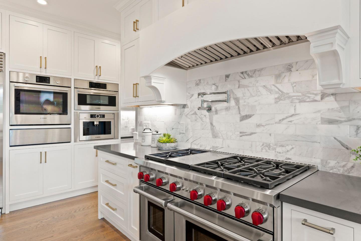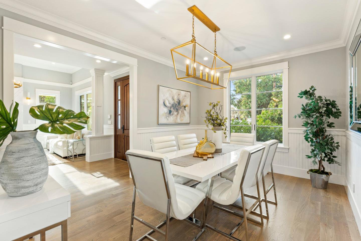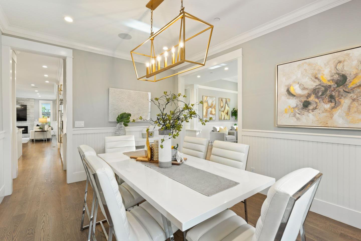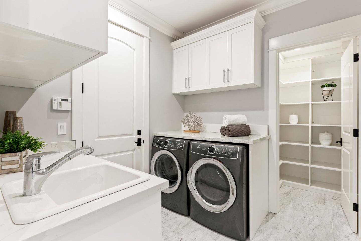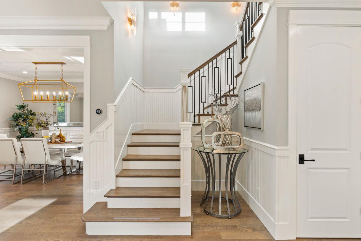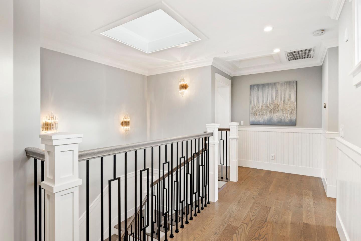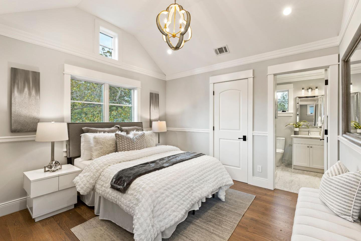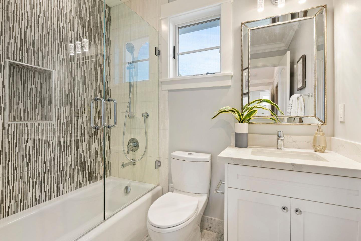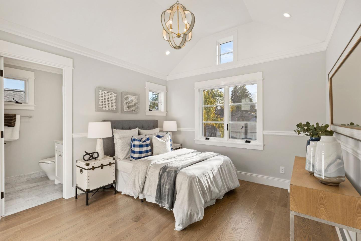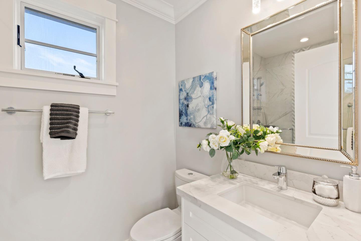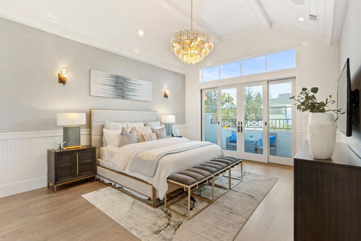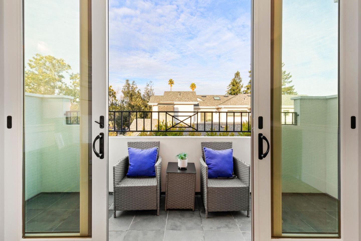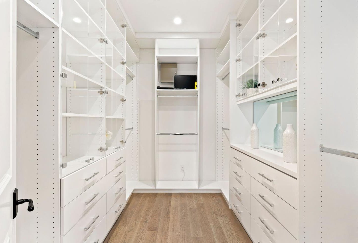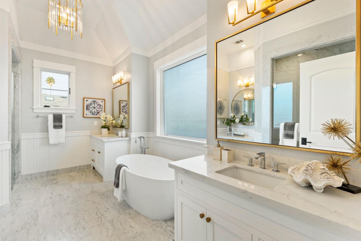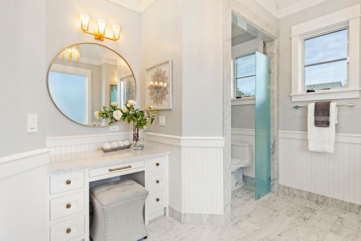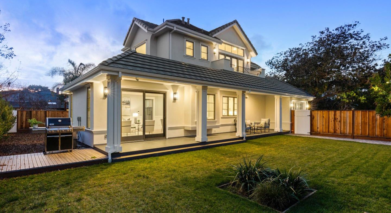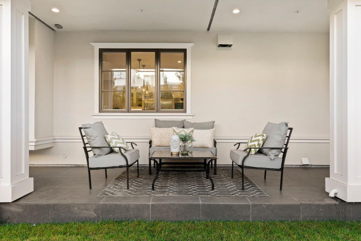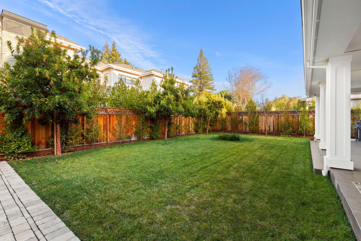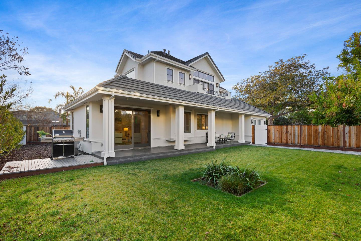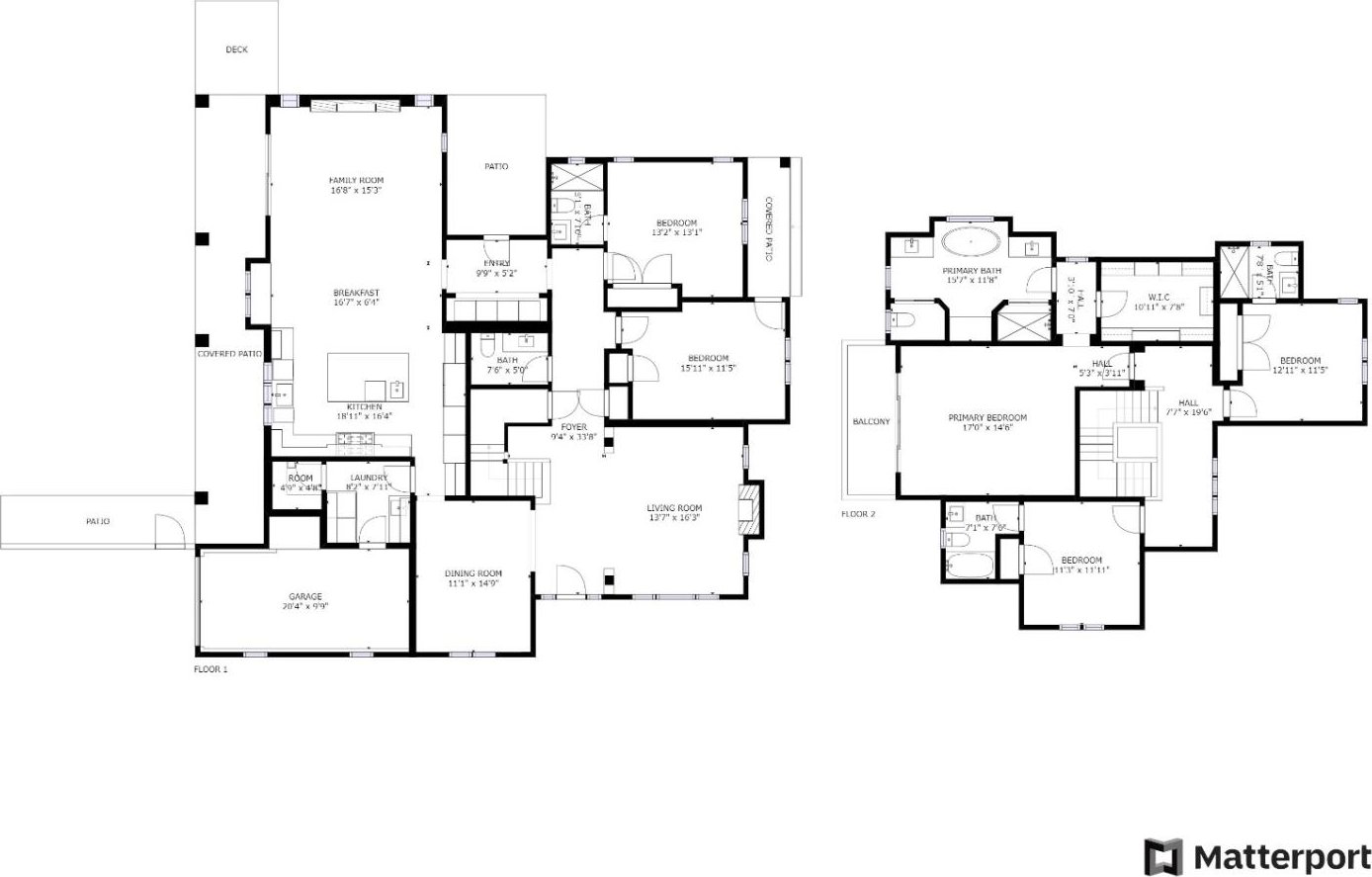900 N California AVE, Palo Alto, CA 94303
- $6,300,000
- 5
- BD
- 5
- BA
- 3,340
- SqFt
- Sold Price
- $6,300,000
- List Price
- $6,498,000
- Closing Date
- Feb 16, 2022
- MLS#
- ML81873864
- Status
- SOLD
- Property Type
- res
- Bedrooms
- 5
- Total Bathrooms
- 5
- Full Bathrooms
- 4
- Partial Bathrooms
- 1
- Sqft. of Residence
- 3,340
- Lot Size
- 9,379
- Listing Area
- Green Gables
- Year Built
- 2020
Property Description
Beautiful new home - luxurious, outstanding build quality and classic architectural appeal in Green Gables. Hardwood floors on both levels complement a neutral palette under dazzling light fixtures. A spacious formal living room with fireplace in a striking wall of marble and beyond, a customized, temperature-controlled wine salon and formal dinning room. A beautiful, richly appointed kitchen with top-of-the-line appliances combined with a family room offering plenty of space for casual dining and entertaining. The spacious two-story home has 5 bedrooms, including one well-suited for a home office with private outside entrance plus another main-level guest suite. The primary suite is located upstairs along with 2 additional and generously sized bedrooms, each with en suite bath. Tying it all together are wraparound covered porches and manicured gardens on this large lot of almost 9400sf. Close to all the amenities of Rinconada and Greer Parks plus access to acclaimed Palo Alto schools.
Additional Information
- Age
- 2
- Amenities
- High Ceiling, Vaulted Ceiling, Video / Audio System, Walk-in Closet
- Bathroom Features
- Double Sinks, Dual Flush Toilet, Half on Ground Floor, Marble, Shower and Tub, Stall Shower, Tile, Tub
- Bedroom Description
- Ground Floor Bedroom
- Cooling System
- Central AC, Multi-Zone
- Energy Features
- Double Pane Windows, Low Flow Toilet, Thermostat Controller
- Family Room
- Kitchen / Family Room Combo
- Fence
- Fenced Back, Fenced Front, Gate
- Fireplace Description
- Family Room, Gas Burning, Insert, Living Room
- Floor Covering
- Hardwood, Marble
- Foundation
- Concrete Perimeter and Slab
- Garage Parking
- Attached Garage, Electric Gate, On Street
- Heating System
- Central Forced Air - Gas, Heating - 2+ Zones
- Laundry Facilities
- Dryer, Electricity Hookup (110V), Electricity Hookup (220V), Tub / Sink, Washer
- Living Area
- 3,340
- Lot Size
- 9,379
- Neighborhood
- Green Gables
- Other Rooms
- Attic, Den / Study / Office, Formal Entry, Laundry Room, Mud Room
- Other Utilities
- Individual Electric Meters, Individual Gas Meters, Public Utilities
- Roof
- Concrete, Tile
- Sewer
- Sewer - Public
- Special Features
- Bathroom Features, Kitchen Features, Parking
- Style
- Contemporary, Luxury, Traditional
- Unincorporated Yn
- Yes
- View
- Neighborhood
- Zoning
- R1
Mortgage Calculator
Listing courtesy of Lan L. Bowling from Keller Williams Palo Alto. 650-520-3407
Selling Office: APR. Based on information from MLSListings MLS as of All data, including all measurements and calculations of area, is obtained from various sources and has not been, and will not be, verified by broker or MLS. All information should be independently reviewed and verified for accuracy. Properties may or may not be listed by the office/agent presenting the information.
Based on information from MLSListings MLS as of All data, including all measurements and calculations of area, is obtained from various sources and has not been, and will not be, verified by broker or MLS. All information should be independently reviewed and verified for accuracy. Properties may or may not be listed by the office/agent presenting the information.
Copyright 2024 MLSListings Inc. All rights reserved
