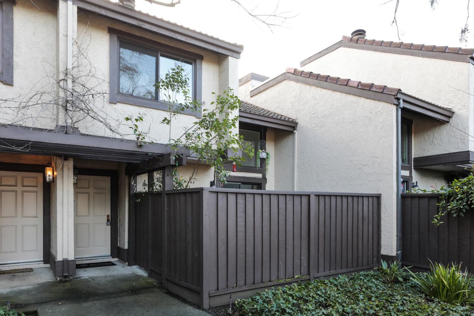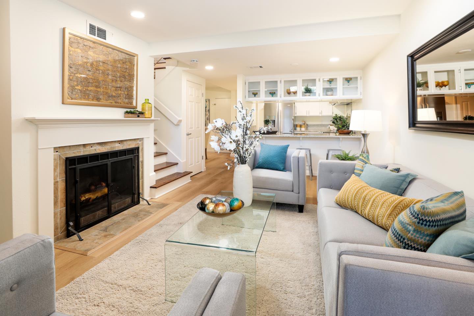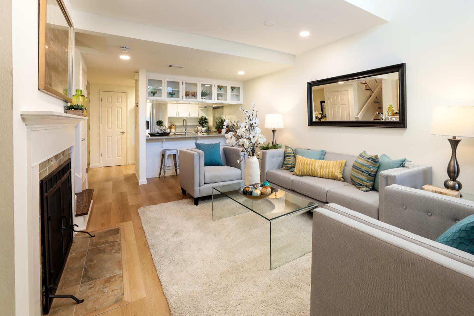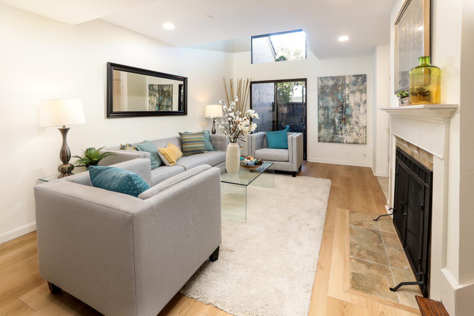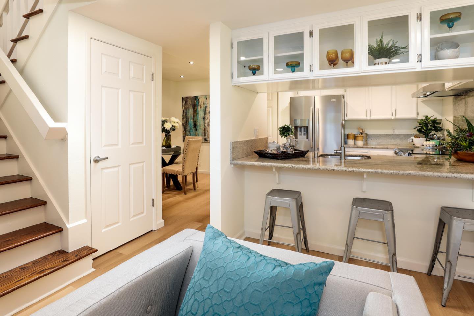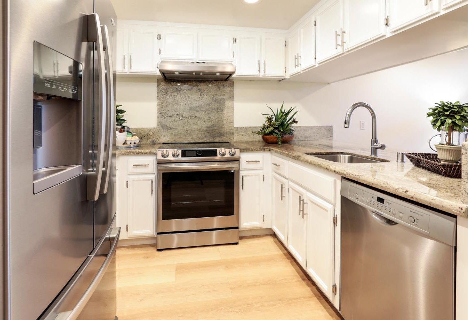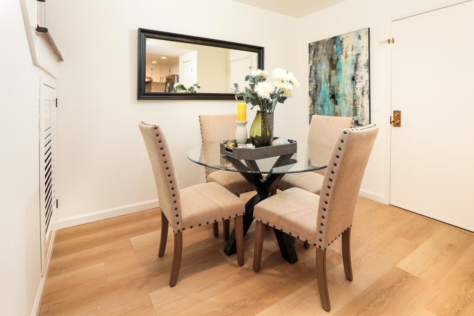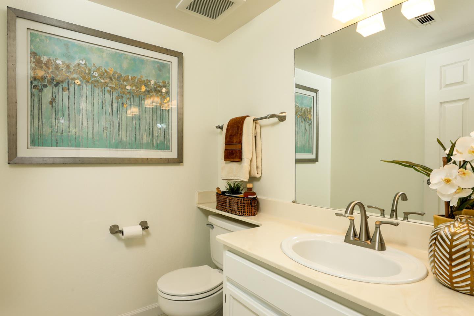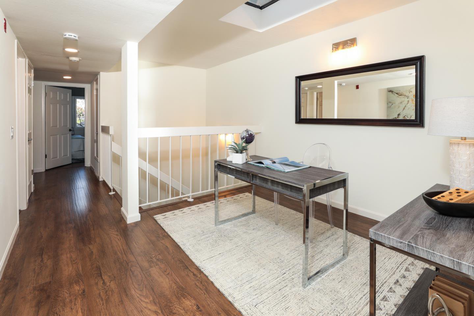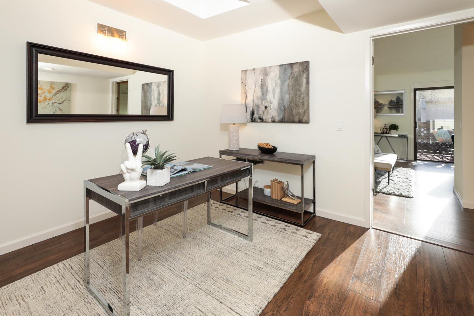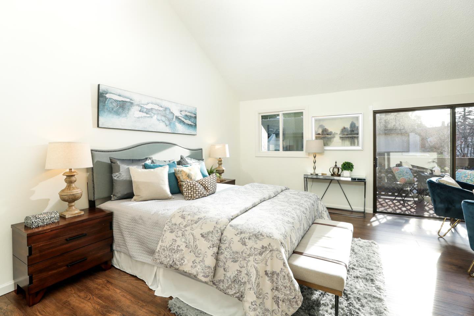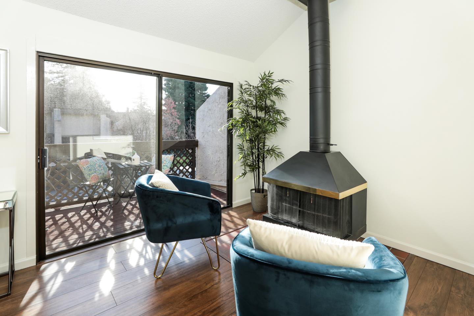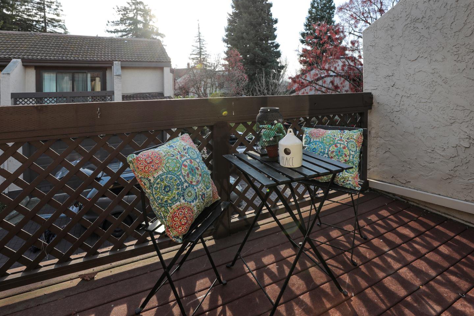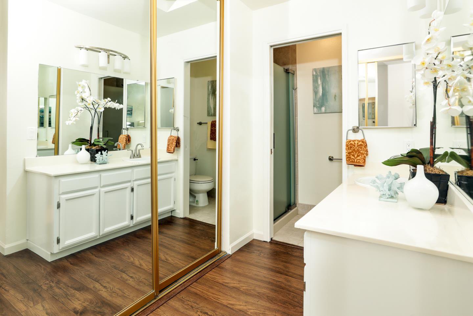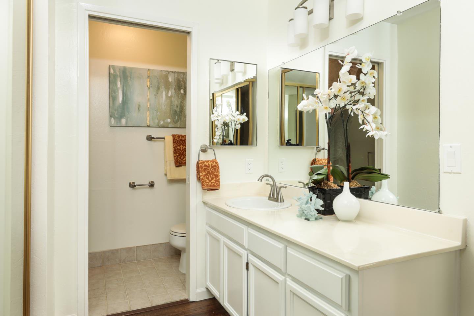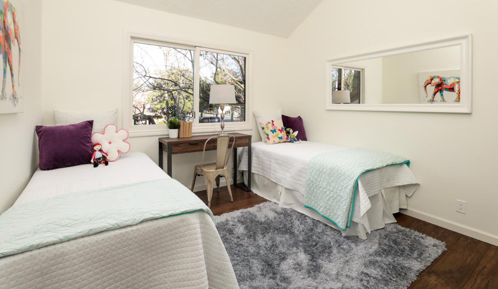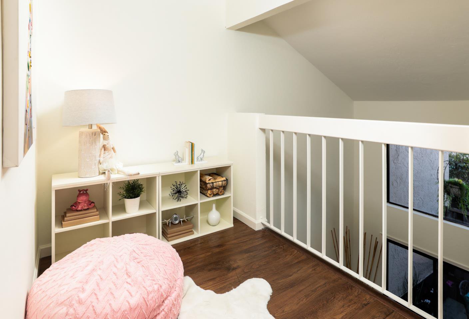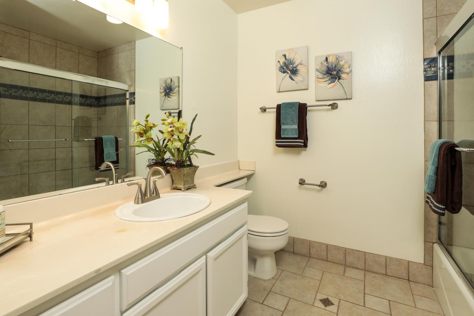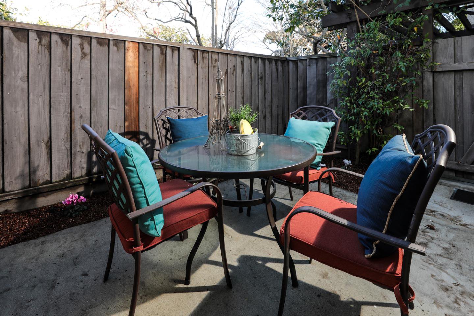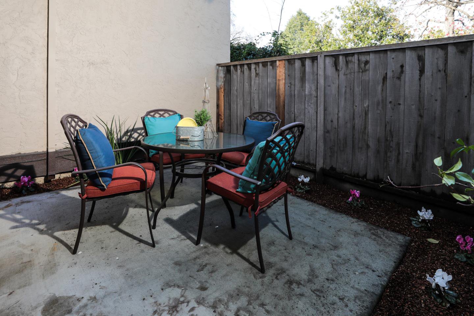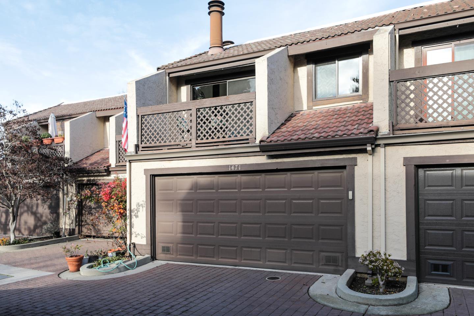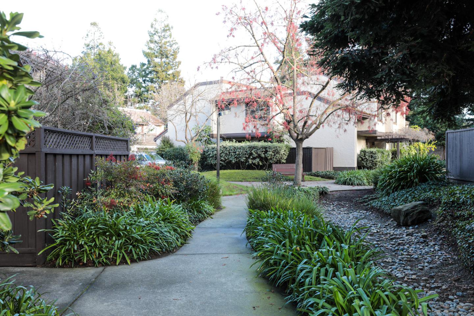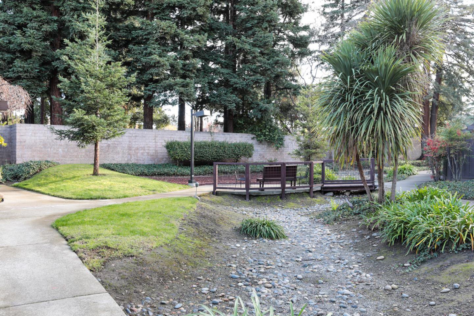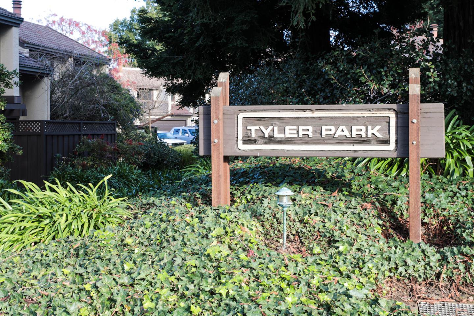1471 Tyler Park WAY, Mountain View, CA 94040
- $1,650,000
- 2
- BD
- 3
- BA
- 1,725
- SqFt
- Sold Price
- $1,650,000
- List Price
- $1,695,000
- Closing Date
- Mar 24, 2022
- MLS#
- ML81873607
- Status
- SOLD
- Property Type
- con
- Bedrooms
- 2
- Total Bathrooms
- 3
- Full Bathrooms
- 2
- Partial Bathrooms
- 1
- Sqft. of Residence
- 1,725
- Lot Size
- 1,361
- Year Built
- 1979
Property Description
Contemporary townhome in fantastic Cuesta Park location. Bright and airy two bedroom, two and one half bath with over 1700 sq ft of living space and many upgrades throughout. The living room welcomes you with abundant natural light, vaulted ceiling and fireplace. Open concept kitchen features granite countertops, stainless steel appliances and pantry that leads to separate dining area. Huge primary bedroom suite with vaulted ceilings, balcony, sitting area, freestanding fireplace and plenty of closet space. Generously sized second bedroom with walk-in closet. Two additional loft spaces perfect for home office or family room, both with skylights. Additional features include attached 2-car garage, private enclosed patio, laminate flooring, raised panel doors, recessed lighting, central air conditioning and extra storage. Shows beautifully. Highly regarded schools: Bubb Elementary, Graham Middle, Mountain View High. Easy access to Highways 237, 85,101 and 280
Additional Information
- Acres
- 0.03
- Age
- 43
- Amenities
- Skylight, Vaulted Ceiling, Walk-in Closet
- Association Fee
- $596
- Association Fee Includes
- Common Area Electricity, Exterior Painting, Fencing, Insurance - Common Area, Insurance - Liability, Insurance - Structure, Landscaping / Gardening, Maintenance - Common Area, Maintenance - Exterior, Management Fee, Reserves, Roof
- Bathroom Features
- Half on Ground Floor, Primary - Stall Shower(s), Shower over Tub - 1, Stall Shower, Tile, Updated Bath
- Bedroom Description
- Primary Suite / Retreat, Walk-in Closet
- Building Name
- Tyler Park
- Cooling System
- Central AC
- Energy Features
- Energy Star Lighting
- Family Room
- No Family Room
- Fence
- Wood
- Fireplace Description
- Living Room, Primary Bedroom, Wood Burning
- Floor Covering
- Laminate
- Foundation
- Concrete Slab
- Garage Parking
- Attached Garage, Gate / Door Opener, Guest / Visitor Parking
- Heating System
- Central Forced Air - Gas
- Laundry Facilities
- Dryer, Electricity Hookup (110V), Electricity Hookup (220V), In Garage, Washer
- Living Area
- 1,725
- Lot Description
- Grade - Level
- Lot Size
- 1,361
- Neighborhood
- Miramonte
- Other Rooms
- Den / Study / Office, Loft, Office Area, Storage
- Other Utilities
- Individual Electric Meters, Individual Gas Meters, Public Utilities
- Roof
- Other
- Sewer
- Sewer - Public
- Special Features
- None
- View
- Neighborhood
- Year Built
- 1979
- Zoning
- P(25)
Mortgage Calculator
Listing courtesy of Howard Bloom from Intero Real Estate Services. 650-619-2737
Selling Office: ABBY. Based on information from MLSListings MLS as of All data, including all measurements and calculations of area, is obtained from various sources and has not been, and will not be, verified by broker or MLS. All information should be independently reviewed and verified for accuracy. Properties may or may not be listed by the office/agent presenting the information.
Based on information from MLSListings MLS as of All data, including all measurements and calculations of area, is obtained from various sources and has not been, and will not be, verified by broker or MLS. All information should be independently reviewed and verified for accuracy. Properties may or may not be listed by the office/agent presenting the information.
Copyright 2024 MLSListings Inc. All rights reserved
