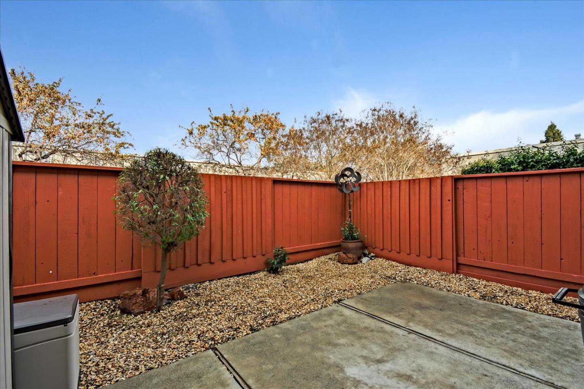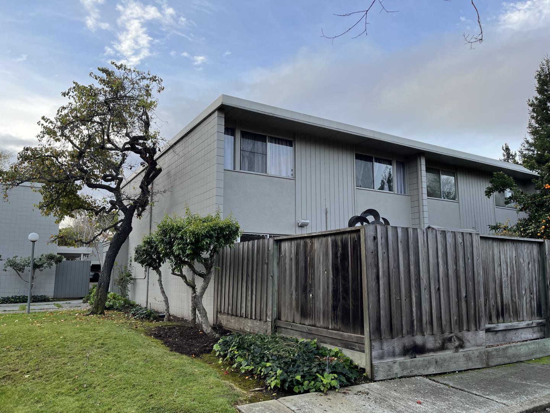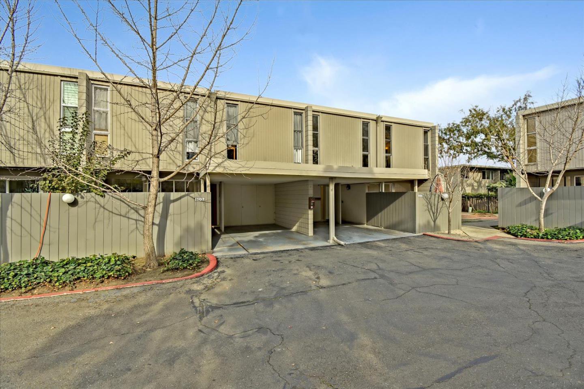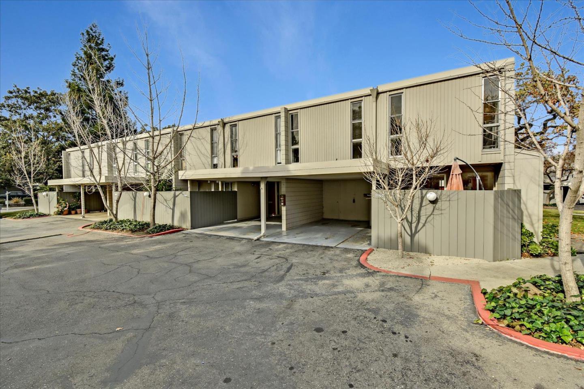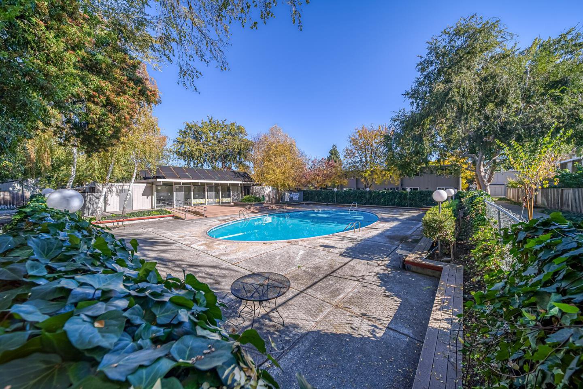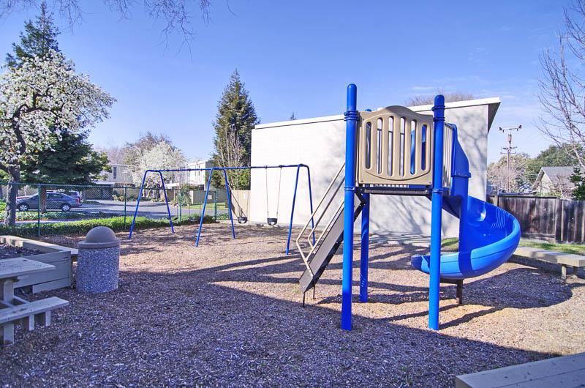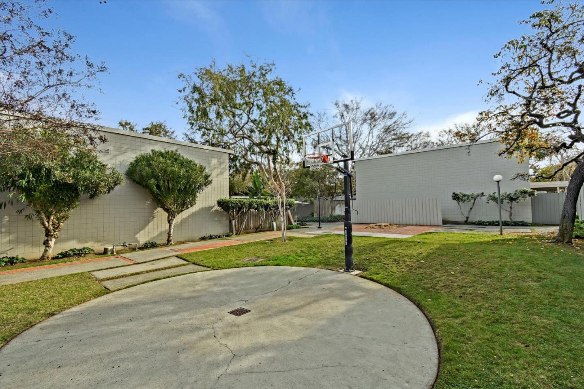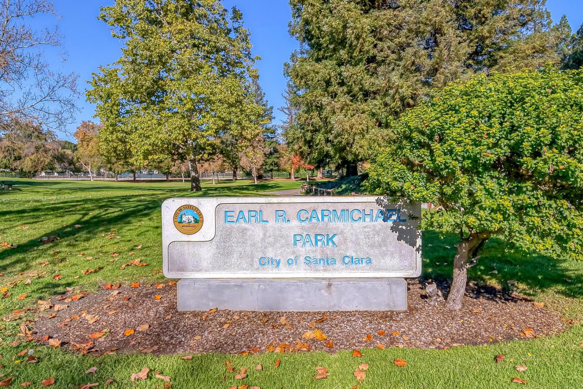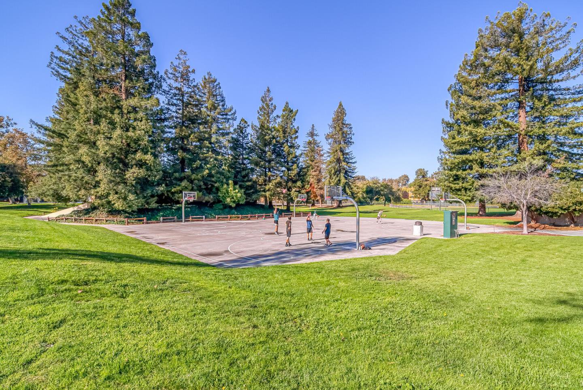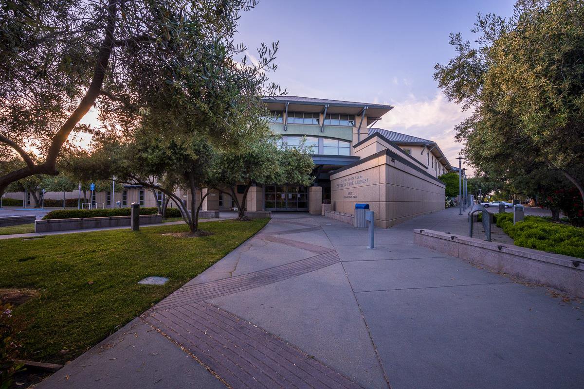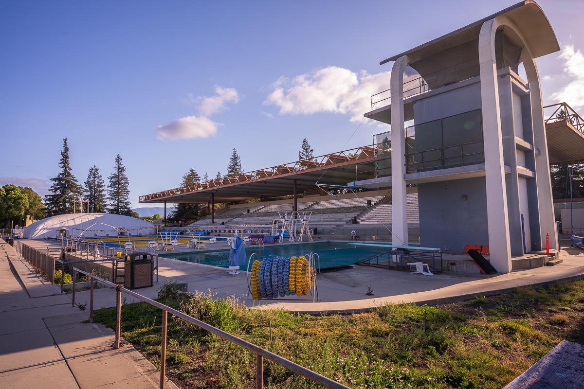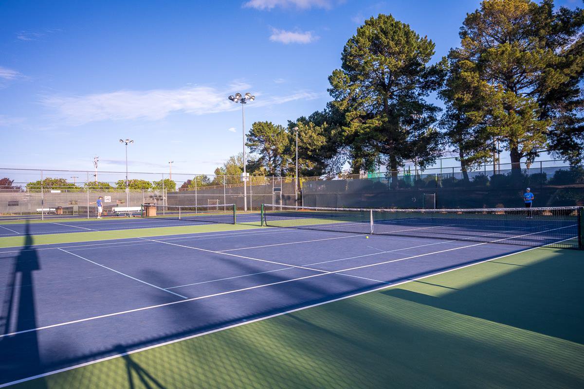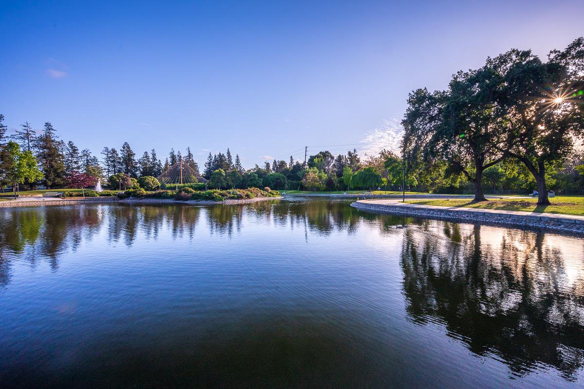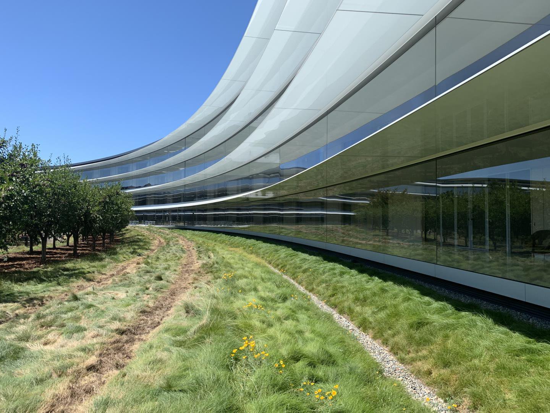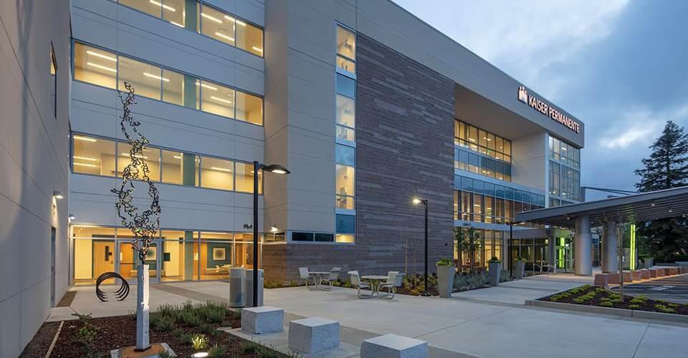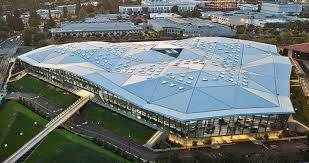1105 Pomeroy AVE, Santa Clara, CA 95051
- $980,000
- 4
- BD
- 3
- BA
- 1,564
- SqFt
- Sold Price
- $980,000
- List Price
- $899,900
- Closing Date
- Feb 28, 2022
- MLS#
- ML81873005
- Status
- SOLD
- Property Type
- con
- Bedrooms
- 4
- Total Bathrooms
- 3
- Full Bathrooms
- 2
- Partial Bathrooms
- 1
- Sqft. of Residence
- 1,564
- Lot Size
- 721
- Year Built
- 1962
Property Description
Best value in Santa Clara! 4 Bed/ 2.5Bth End Unit w/ 2 parking spots and fenced front & back yard tucked inside of the community. The home offers the living+dining combo room, remodeled kitchen with breakfast nook, & a powder room downstairs, a primary suite with walk-in closet, 3 other bedrooms, a hallway bath and laundry upstairs. Contemporary tile floors on the 1st floor and bamboo floor on the 2nd floor. Classic tile counter tops and oak cabinetry in the kitchen. The home has LED recessed lights, built in speakers, & skylights. Updated bathrooms. Copper plumbing. Customized closets. The fenced yards are great for outdoor living. Complex has a beautiful pool, club house &a kid play area. Walking distance to Carmichael park, Pomeroy Elem. school, Santa Clara High, Stratford school. Close to Apple, Kaiser Santa Clara, Nvidia, Santa Clara Central Park, library, shopping and dining on El Camino Real and Homestead. Easy access to Lawrence, San Tomas, Central express way, HW 280 and 101.
Additional Information
- Acres
- 0.02
- Age
- 59
- Amenities
- Skylight, Walk-in Closet
- Association Fee
- $535
- Association Fee Includes
- Common Area Electricity, Common Area Gas, Exterior Painting, Fencing, Garbage, Maintenance - Common Area, Maintenance - Road, Management Fee, Pool, Spa, or Tennis, Recreation Facility, Roof, Water / Sewer
- Bathroom Features
- Half on Ground Floor, Showers over Tubs - 2+, Skylight , Updated Bath
- Bedroom Description
- Primary Suite / Retreat, Walk-in Closet
- Building Name
- Pomeroy Greent
- Cooling System
- Ceiling Fan
- Energy Features
- Skylight
- Family Room
- No Family Room
- Fence
- Fenced Back, Fenced Front
- Floor Covering
- Hardwood, Tile
- Foundation
- Concrete Slab
- Garage Parking
- Assigned Spaces, Covered Parking
- Heating System
- Radiant Floors
- Laundry Facilities
- Inside, Washer / Dryer
- Living Area
- 1,564
- Lot Description
- Grade - Level
- Lot Size
- 721
- Neighborhood
- Santa Clara
- Other Utilities
- Public Utilities
- Pool Description
- Community Facility
- Roof
- Foam
- Sewer
- Sewer - Public
- Year Built
- 1962
- Zoning
- R318D
Mortgage Calculator
Listing courtesy of Maggie Li from Intero Real Estate Services. 650-533-7351
Selling Office: NTERO. Based on information from MLSListings MLS as of All data, including all measurements and calculations of area, is obtained from various sources and has not been, and will not be, verified by broker or MLS. All information should be independently reviewed and verified for accuracy. Properties may or may not be listed by the office/agent presenting the information.
Based on information from MLSListings MLS as of All data, including all measurements and calculations of area, is obtained from various sources and has not been, and will not be, verified by broker or MLS. All information should be independently reviewed and verified for accuracy. Properties may or may not be listed by the office/agent presenting the information.
Copyright 2024 MLSListings Inc. All rights reserved

