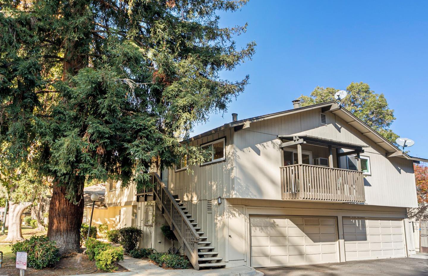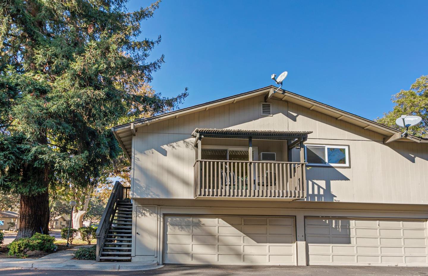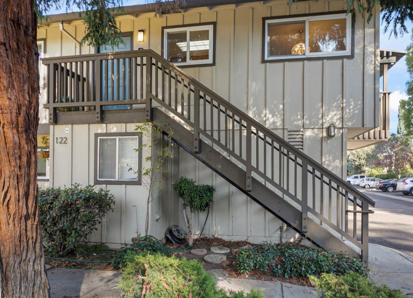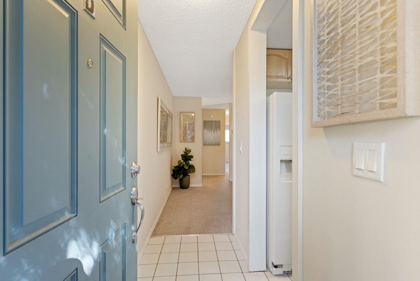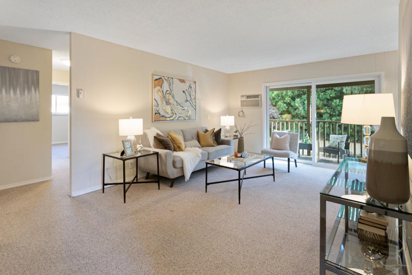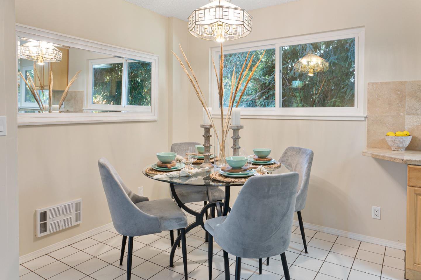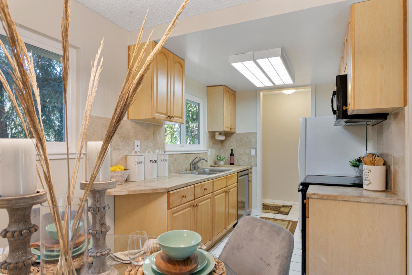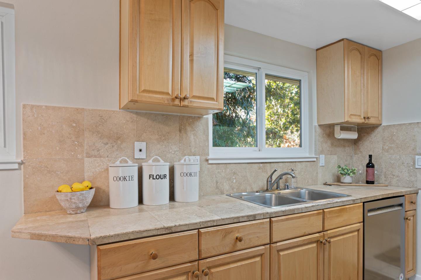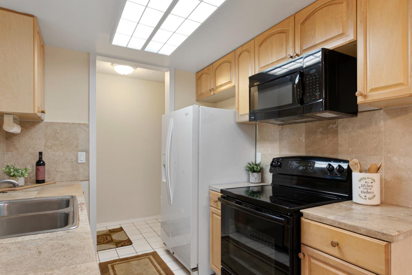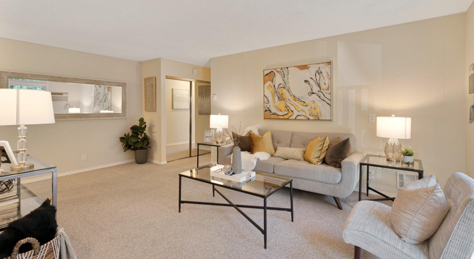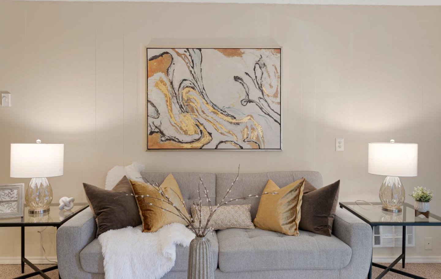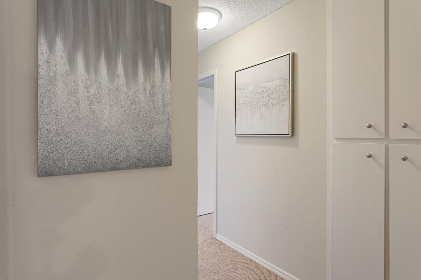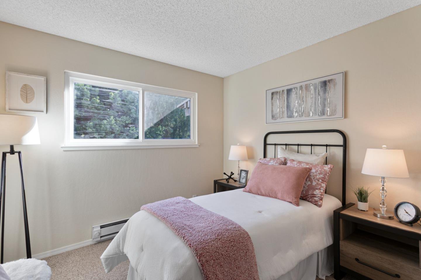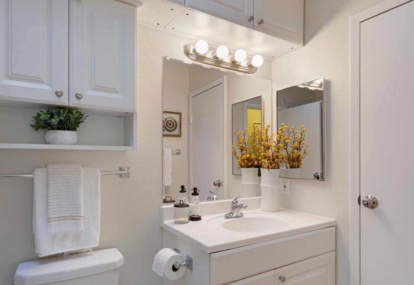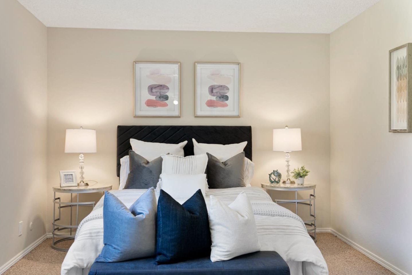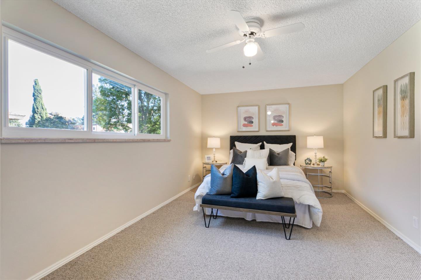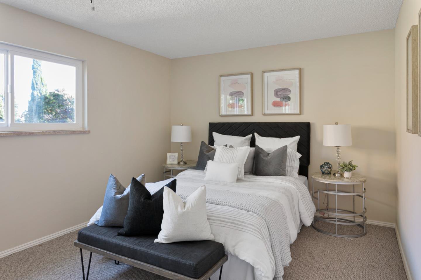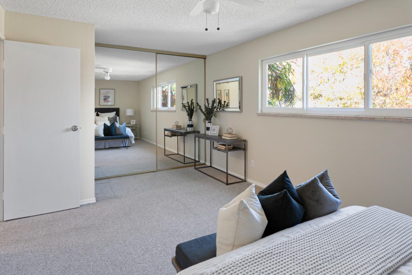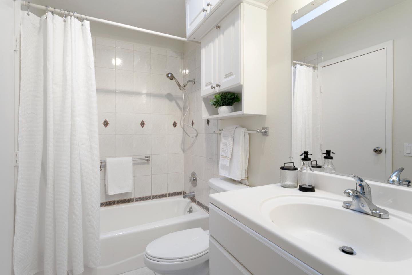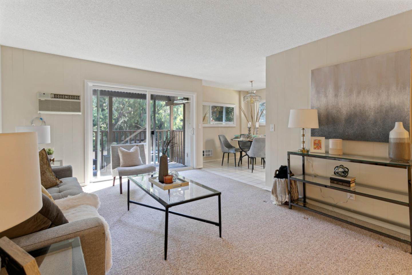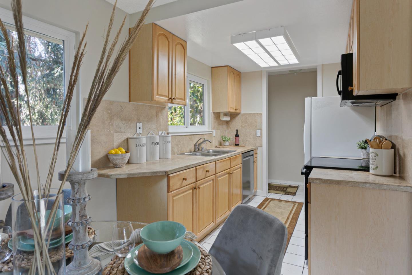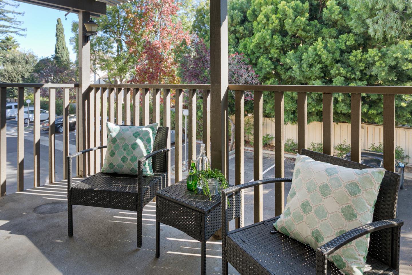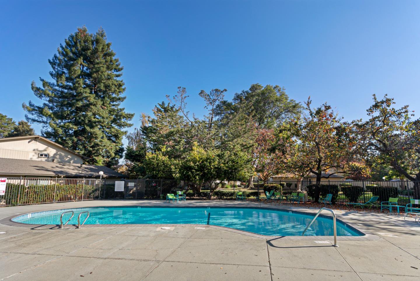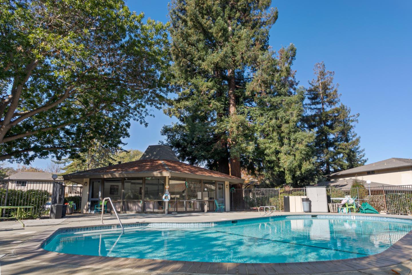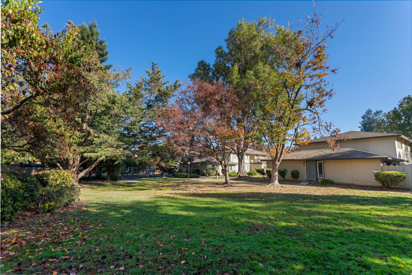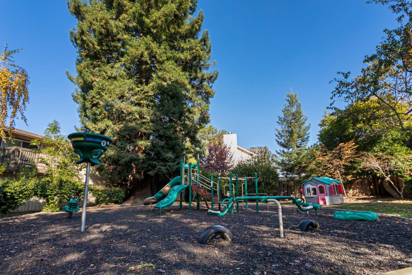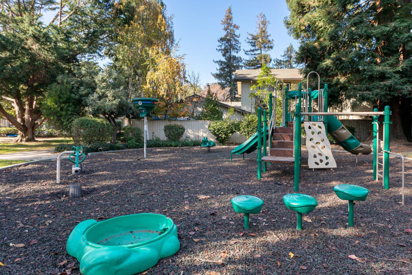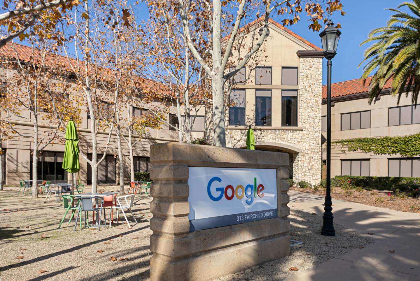122 Flynn AVE D, Mountain View, CA 94043
- $750,000
- 2
- BD
- 1
- BA
- 905
- SqFt
- Sold Price
- $750,000
- List Price
- $745,000
- Closing Date
- Feb 03, 2022
- MLS#
- ML81871416
- Status
- SOLD
- Property Type
- con
- Bedrooms
- 2
- Total Bathrooms
- 1
- Full Bathrooms
- 1
- Sqft. of Residence
- 905
- Lot Size
- 945
- Year Built
- 1972
Property Description
You are invited to visit this remodeled top floor two-bedroom, one bathroom corner condo, with a balcony overlooking mature trees. The larger bedroom has separate access to the bathroom. New double-pane windows and a soundproof balcony door make living quiet and tranquil. Natural stone counters and newer appliances accent a kitchen that includes a dining area. A living room air conditioner cools the home in warm weather. The condo also includes a shared garage, laundry facilities and extra storage cabinets. Residents also enjoy a swimming pool with the Recreational Club, and have access to a new children's playground. For outdoor recreation the Stevens Creek Trail, Shoreline Nature Study Preserve Area, and Whisman and Creekside parks are nearby. Future owners will be able to access Google campus, NASA, and downtown Mountain View within minutes. There is quick access to Highways 101, 237, 85, Central Expressway, Light Rail and Caltrain. There are no rental restrictions
Additional Information
- Acres
- 0.02
- Age
- 49
- Amenities
- None
- Association Fee
- $465
- Association Fee Includes
- Common Area Electricity, Decks, Exterior Painting, Garbage, Hot Water, Insurance - Common Area, Insurance - Liability, Insurance - Structure, Landscaping / Gardening, Maintenance - Common Area, Maintenance - Exterior, Maintenance - Unit Yard, Pool, Spa, or Tennis, Recreation Facility, Reserves, Roof, Sewer, Water
- Bathroom Features
- Marble, Shower over Tub - 1, Skylight
- Bedroom Description
- More than One Primary Bedroom
- Building Name
- Middlefield Meadows
- Cooling System
- Ceiling Fan, Window / Wall Unit
- Energy Features
- Ceiling Insulation, Low Flow Shower, Low Flow Toilet, Skylight, Thermostat Controller
- Family Room
- No Family Room
- Fence
- None
- Floor Covering
- Carpet, Tile
- Foundation
- Other
- Garage Parking
- Attached Garage, Common Parking Area, Guest / Visitor Parking, Workshop in Garage
- Heating System
- Baseboard, Electric, Wall Furnace
- Laundry Facilities
- Coin Operated, In Utility Room, Washer / Dryer
- Living Area
- 905
- Lot Description
- Grade - Level
- Lot Size
- 945
- Neighborhood
- Whisman
- Other Rooms
- Formal Entry, Storage, Workshop
- Other Utilities
- Individual Electric Meters, Public Utilities
- Pool Description
- Cabana / Dressing Room, Pool - Fenced, Pool - Heated, Pool - In Ground, Other
- Roof
- Shingle
- Sewer
- Sewer - Public
- Special Features
- Other
- Unincorporated Yn
- Yes
- Unit Description
- Corner Unit, Top Floor or Penthouse
- Year Built
- 1972
- Zoning
- R3-2*
Mortgage Calculator
Listing courtesy of Lana Ralston from Intero Real Estate Services. 650-776-9226
Selling Office: REEB. Based on information from MLSListings MLS as of All data, including all measurements and calculations of area, is obtained from various sources and has not been, and will not be, verified by broker or MLS. All information should be independently reviewed and verified for accuracy. Properties may or may not be listed by the office/agent presenting the information.
Based on information from MLSListings MLS as of All data, including all measurements and calculations of area, is obtained from various sources and has not been, and will not be, verified by broker or MLS. All information should be independently reviewed and verified for accuracy. Properties may or may not be listed by the office/agent presenting the information.
Copyright 2024 MLSListings Inc. All rights reserved
