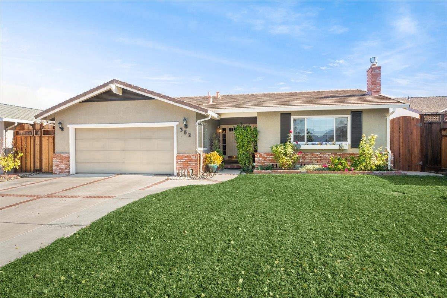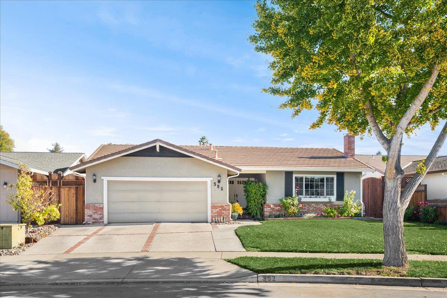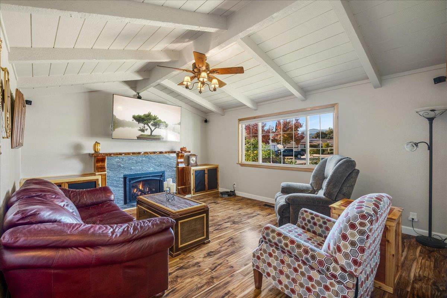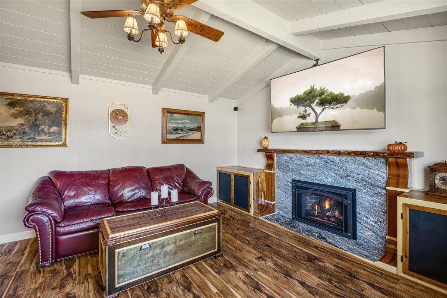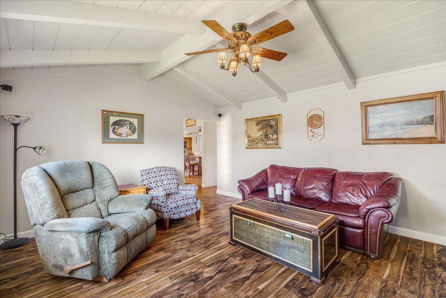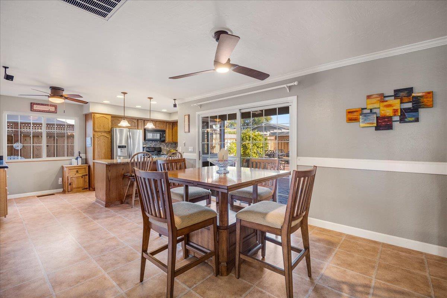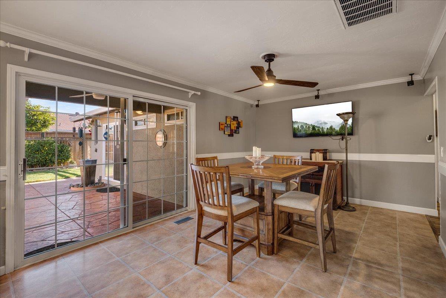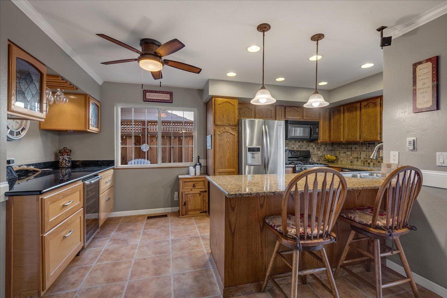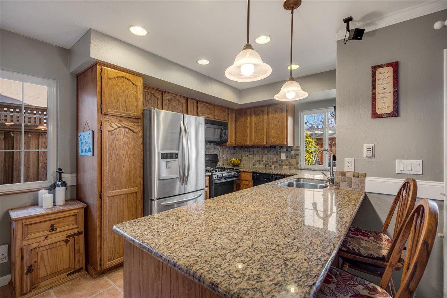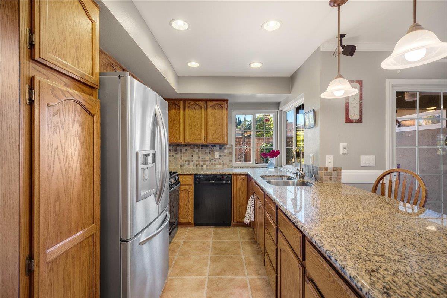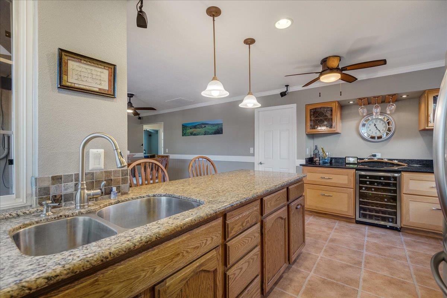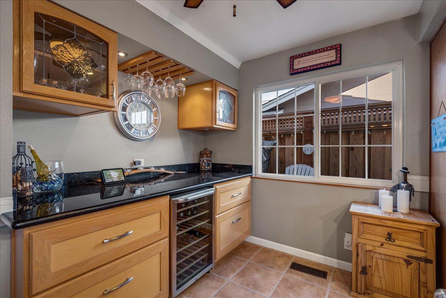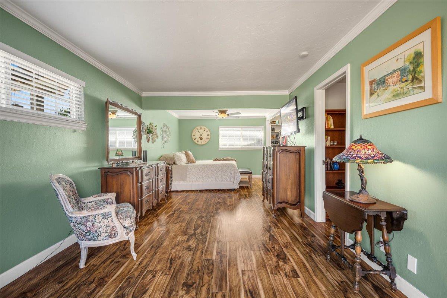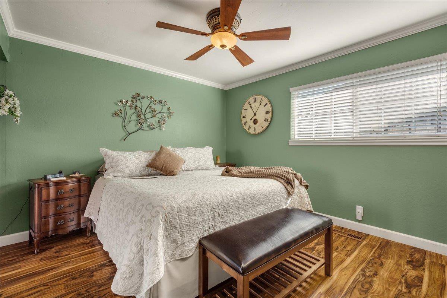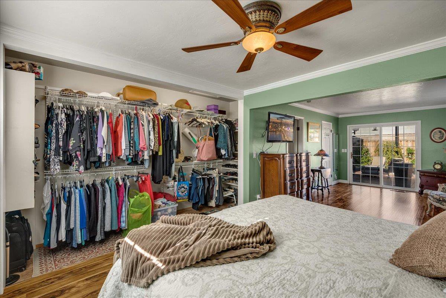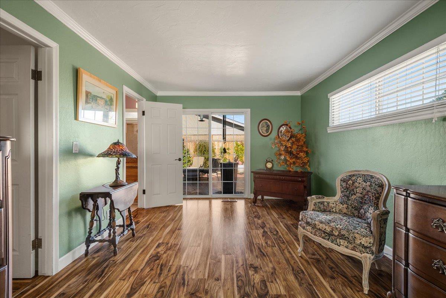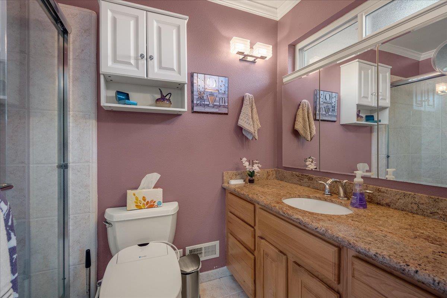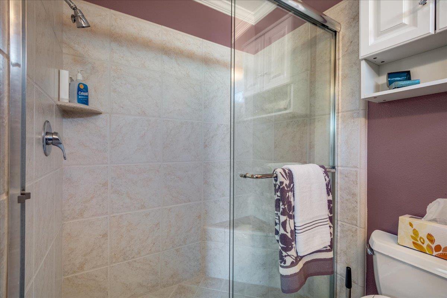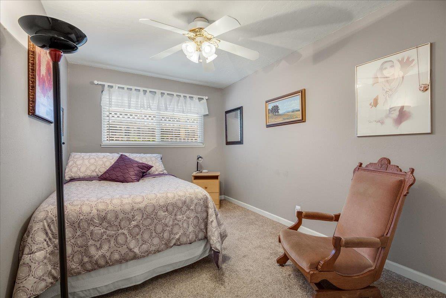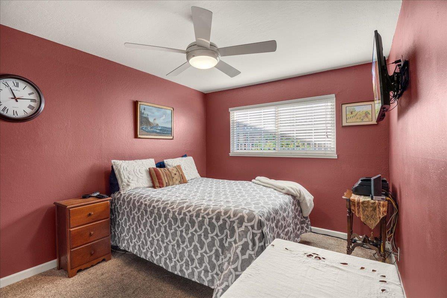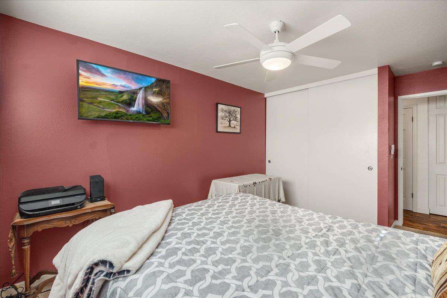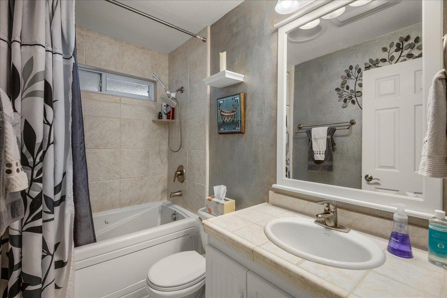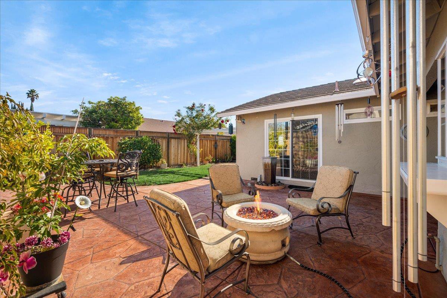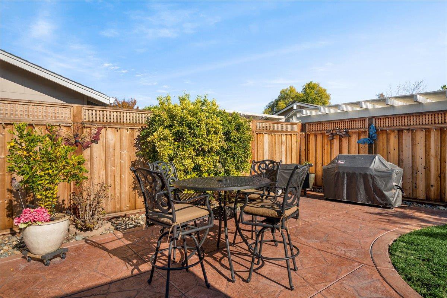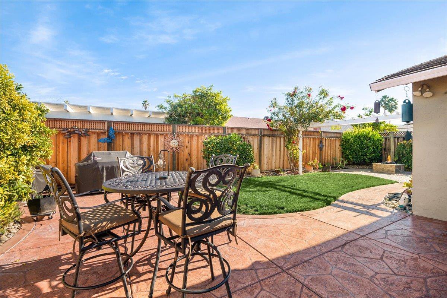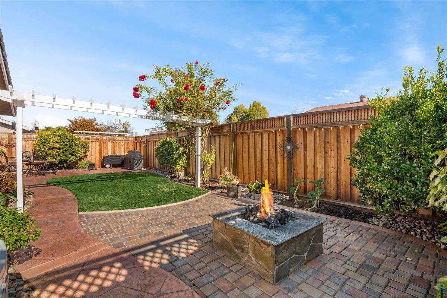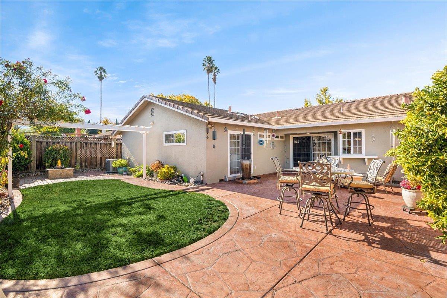352 Madison DR, San Jose, CA 95123
- $1,500,000
- 3
- BD
- 2
- BA
- 1,556
- SqFt
- Sold Price
- $1,500,000
- List Price
- $1,385,000
- Closing Date
- Jan 13, 2022
- MLS#
- ML81871161
- Status
- SOLD
- Property Type
- res
- Bedrooms
- 3
- Total Bathrooms
- 2
- Full Bathrooms
- 2
- Sqft. of Residence
- 1,556
- Lot Size
- 6,213
- Listing Area
- Blossom Valley
- Year Built
- 1969
Property Description
Centrally situated in Blossom Valley sits a lovely updated ranch-style home. Inside, its open concept floorplan and naturally lit, airy atmosphere makes for comfortable home living and remote work, while the private backyard with fruit trees, winding stamped concrete patios & dual fire pits is perfect for gardening and year-round entertaining. Open kitchen space accommodates everything the family chef needs to cook up gourmet meals, as well as a wine bar, breakfast bar, & granite slab counters. This space flows into the spacious D.R w/ glass slider to backyard for year round alfresco dining. L.R. features exposed beam vaulted ceiling, fireplace & picture window. Additional bedrooms make perfect guest quarters or home office. Located close to major thoroughfares makes commuting a breeze, while also taking advantage of all the spectacular parks, with miles of hiking and biking trails, plus golf, dining, shopping, and entertainment. This is a turnkey-home w/ too many extras to list!!
Additional Information
- Acres
- 0.14
- Age
- 52
- Amenities
- High Ceiling
- Bathroom Features
- Full on Ground Floor, Granite, Primary - Stall Shower(s), Shower over Tub - 1, Solid Surface, Tile, Tub with Jets, Updated Bath
- Bedroom Description
- Ground Floor Bedroom, Primary Bedroom on Ground Floor, Primary Suite / Retreat
- Cooling System
- Ceiling Fan, Central AC
- Energy Features
- Double Pane Windows, Whole House Fan
- Family Room
- No Family Room
- Fence
- Fenced, Fenced Back
- Fireplace Description
- Gas Burning, Insert, Living Room
- Floor Covering
- Carpet, Laminate, Tile
- Foundation
- Concrete Perimeter
- Garage Parking
- Attached Garage, Gate / Door Opener
- Heating System
- Central Forced Air, Fireplace
- Laundry Facilities
- In Garage, Washer / Dryer
- Living Area
- 1,556
- Lot Description
- Grade - Level
- Lot Size
- 6,213
- Neighborhood
- Blossom Valley
- Other Rooms
- Formal Entry
- Other Utilities
- Public Utilities
- Roof
- Tile
- Sewer
- Sewer - Public
- Style
- Ranch
- View
- View of Mountains
- Zoning
- R1-8
Mortgage Calculator
Listing courtesy of Jackie Jones from Coldwell Banker Realty. 408-315-6186
Selling Office: SBKS02. Based on information from MLSListings MLS as of All data, including all measurements and calculations of area, is obtained from various sources and has not been, and will not be, verified by broker or MLS. All information should be independently reviewed and verified for accuracy. Properties may or may not be listed by the office/agent presenting the information.
Based on information from MLSListings MLS as of All data, including all measurements and calculations of area, is obtained from various sources and has not been, and will not be, verified by broker or MLS. All information should be independently reviewed and verified for accuracy. Properties may or may not be listed by the office/agent presenting the information.
Copyright 2024 MLSListings Inc. All rights reserved
