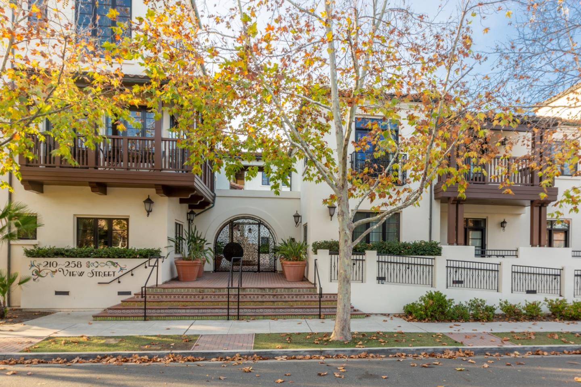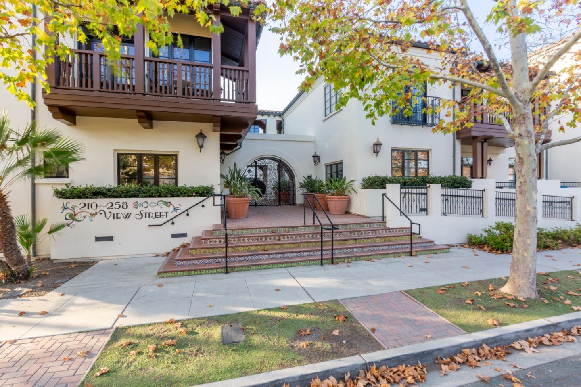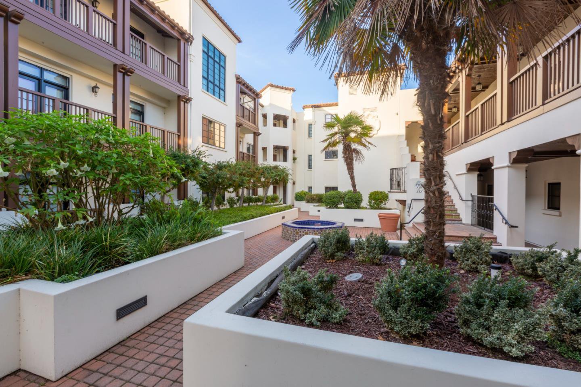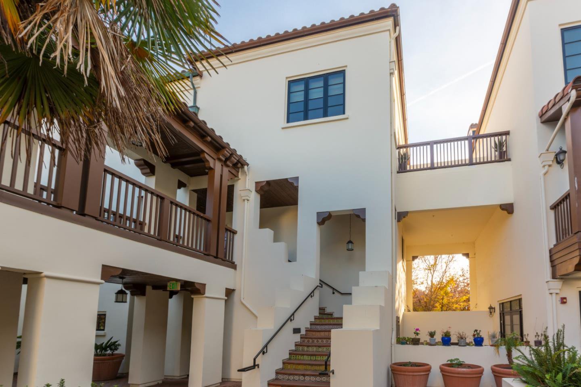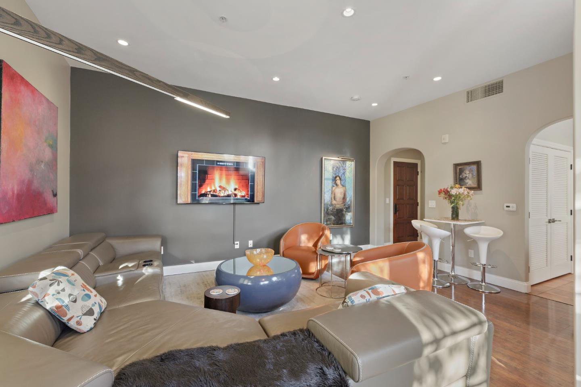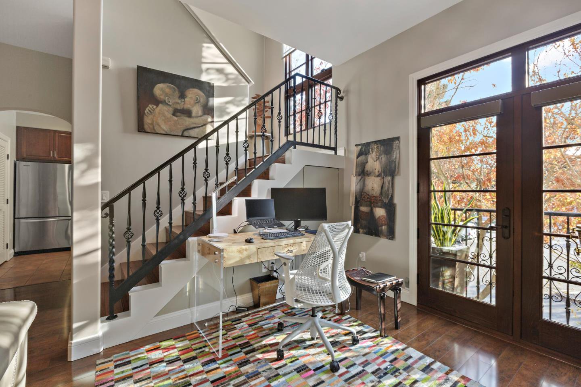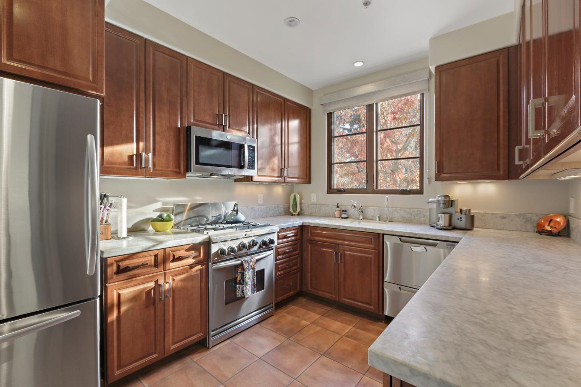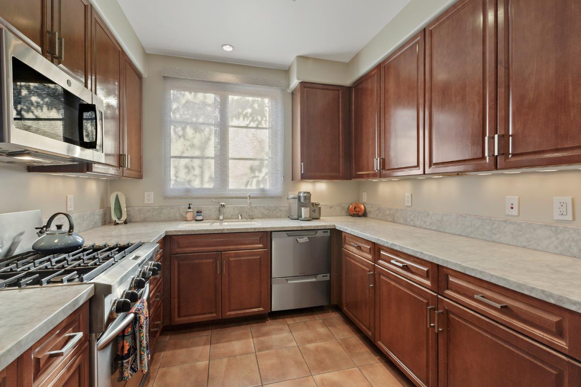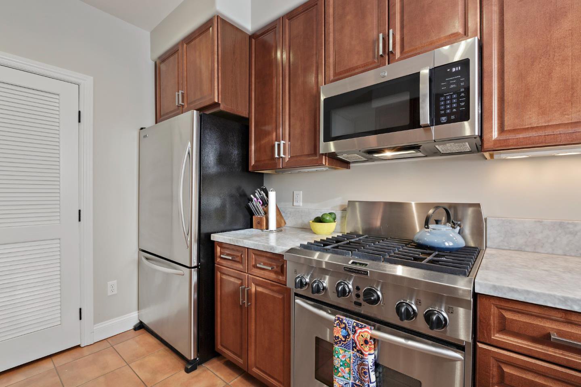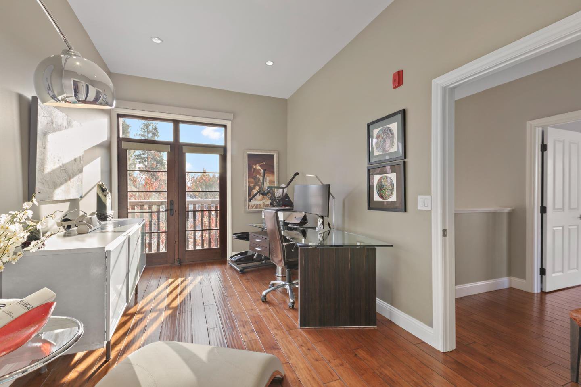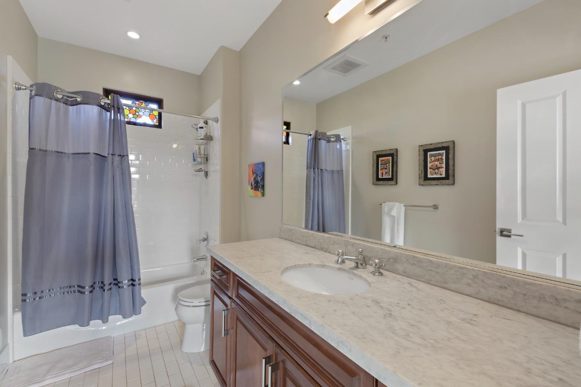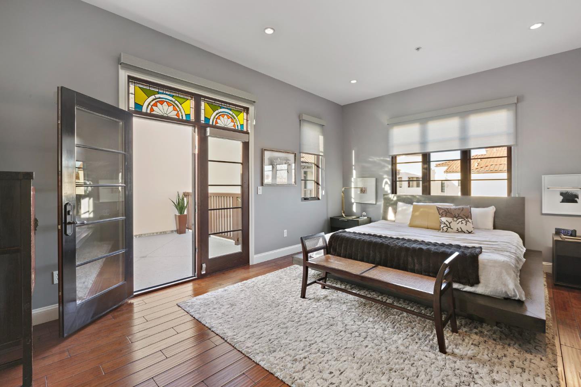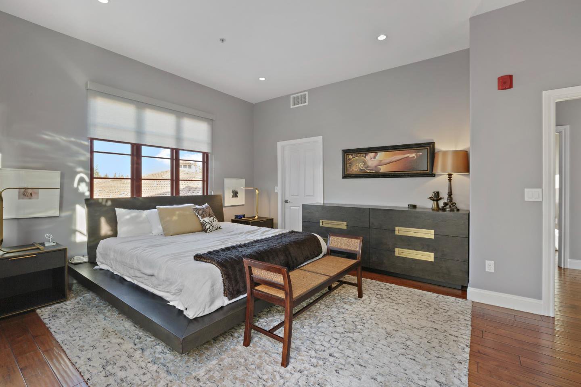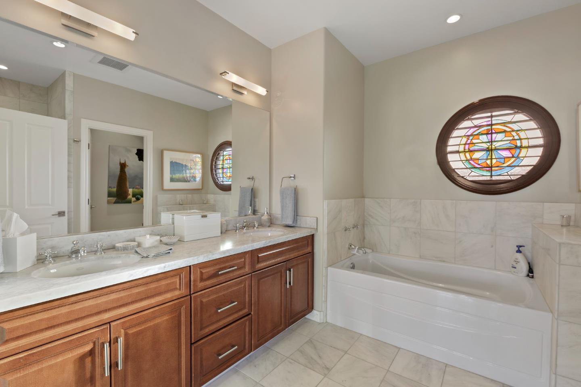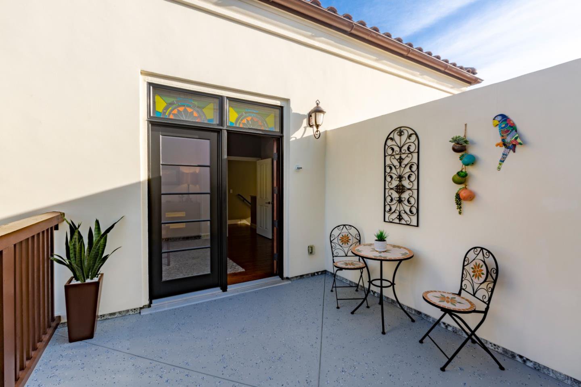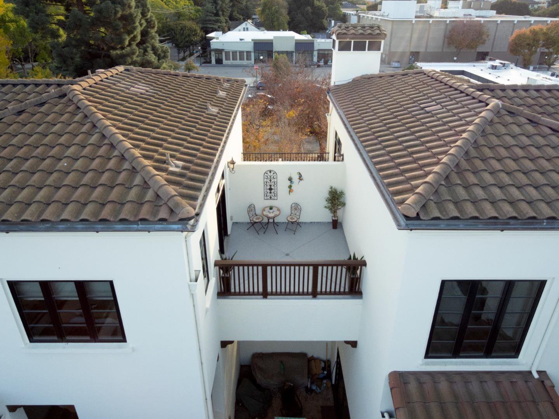244 View ST, Mountain View, CA 94041
- $1,905,000
- 2
- BD
- 3
- BA
- 1,609
- SqFt
- Sold Price
- $1,905,000
- List Price
- $1,788,000
- Closing Date
- Apr 19, 2022
- MLS#
- ML81870312
- Status
- SOLD
- Property Type
- con
- Bedrooms
- 2
- Total Bathrooms
- 3
- Full Bathrooms
- 2
- Partial Bathrooms
- 1
- Sqft. of Residence
- 1,609
- Lot Size
- 1,518
- Year Built
- 2008
Property Description
Beautiful, luxurious, bright and sunny two story Townhome style Condo in one of the most desired complexes in M.V. Walk to Public Library, Fine Dining, Downtown, Major Shopping, Caltrain, Farmers Market & close to Top Rated Schools. Epic wrought iron gates leads to an open and spacious upscale Spanish influenced courtyard. Cathedral ceilings throughout, french doors/windows for ample light with custom hand crafted stained glass . Contemporary designed floor plan w/large living & dining areas covered with Hi-End hardwood floors. Two master suites w/walk-in closets, double sinks & sunken tub. Master bedroom's french doors open to a Juliet balcony overlooking an outstanding mosaic fountain.Modern kitchen with Carrera marble countertops and high-quality appliances. Indoor Laundry room w/stacked washer & dryer. Half bathroom, closet & extra storage on the ground floor for convenience. Underground garage w/security gate with 3 parking spots & storage accessible through stairs & elevator.
Additional Information
- Acres
- 0.03
- Age
- 13
- Association Fee
- $660
- Association Fee Includes
- Garbage, Hot Water, Insurance - Common Area, Landscaping / Gardening, Maintenance - Common Area, Maintenance - Exterior, Roof, Sewer, Water
- Building Name
- Ferrari Management _ View Street
- Cooling System
- Central AC
- Family Room
- Other
- Foundation
- Concrete Slab
- Garage Parking
- Covered Parking, Enclosed, Gate / Door Opener, Off-Street Parking, Underground Parking
- Heating System
- Forced Air
- Living Area
- 1,609
- Lot Size
- 1,518
- Neighborhood
- Downtown Mountain View
- Other Utilities
- Public Utilities
- Roof
- Clay
- Sewer
- Sewer - Public
- Unincorporated Yn
- Yes
- Year Built
- 2008
- Zoning
- P(19)
Mortgage Calculator
Listing courtesy of Ty Ataei from Realty One Group Infinity. 408-761-8600
Selling Office: RDFIN. Based on information from MLSListings MLS as of All data, including all measurements and calculations of area, is obtained from various sources and has not been, and will not be, verified by broker or MLS. All information should be independently reviewed and verified for accuracy. Properties may or may not be listed by the office/agent presenting the information.
Based on information from MLSListings MLS as of All data, including all measurements and calculations of area, is obtained from various sources and has not been, and will not be, verified by broker or MLS. All information should be independently reviewed and verified for accuracy. Properties may or may not be listed by the office/agent presenting the information.
Copyright 2024 MLSListings Inc. All rights reserved
