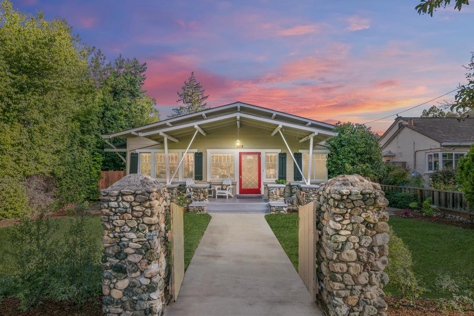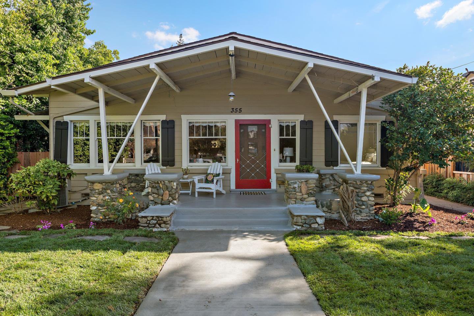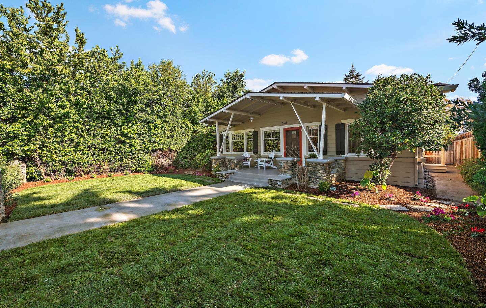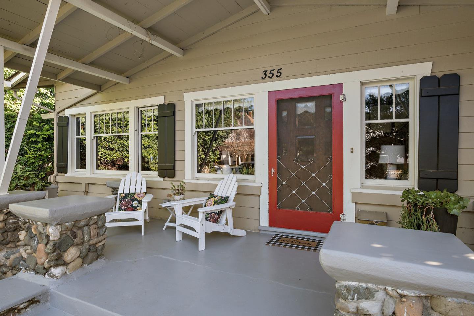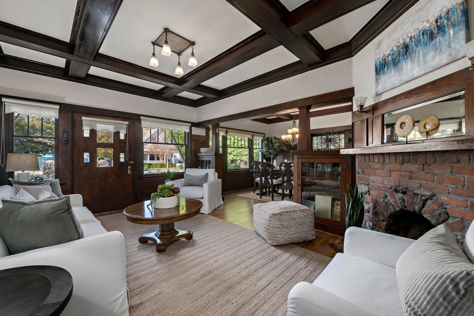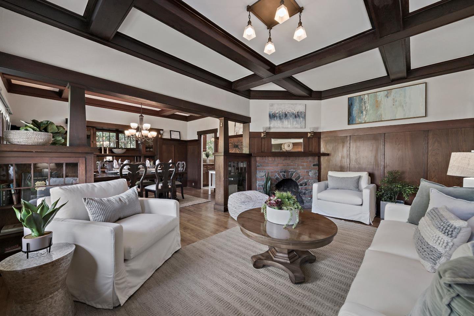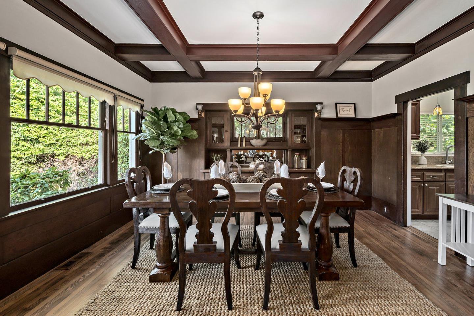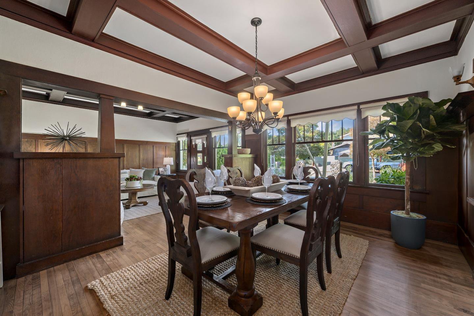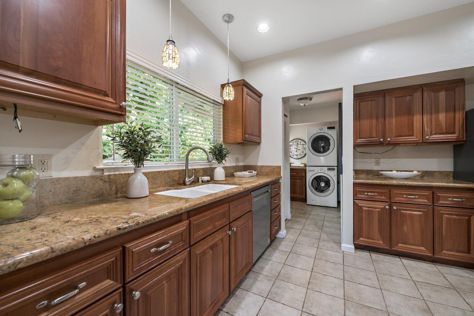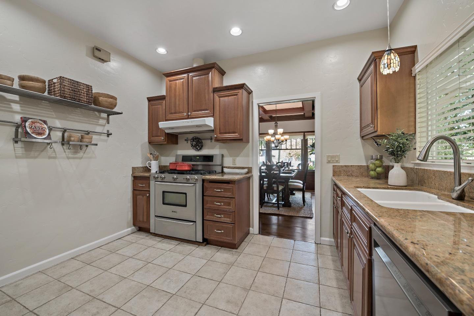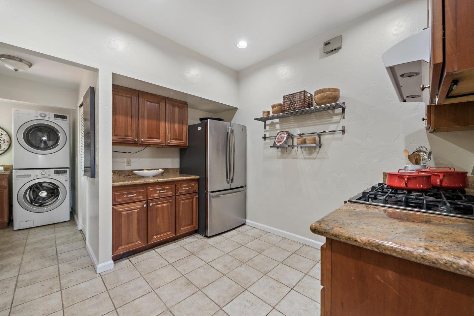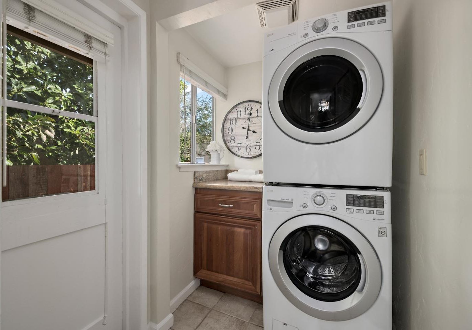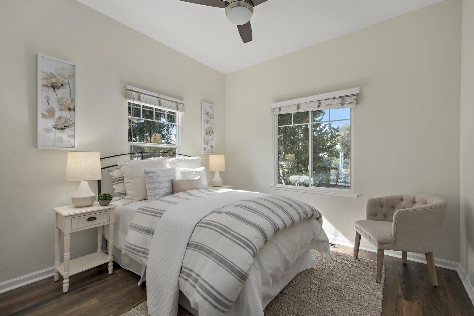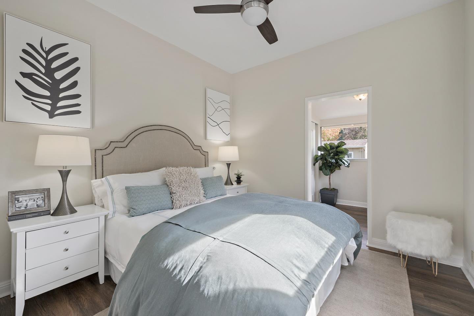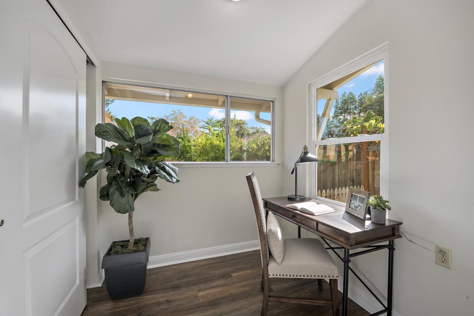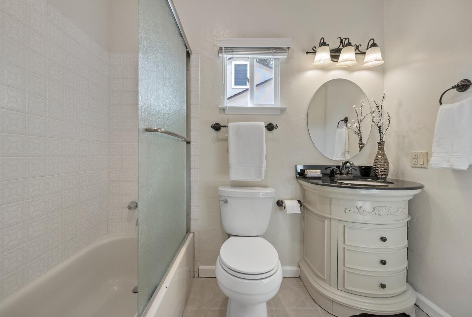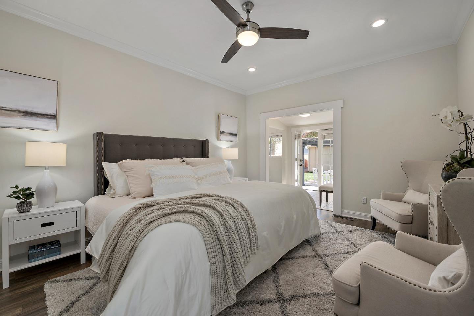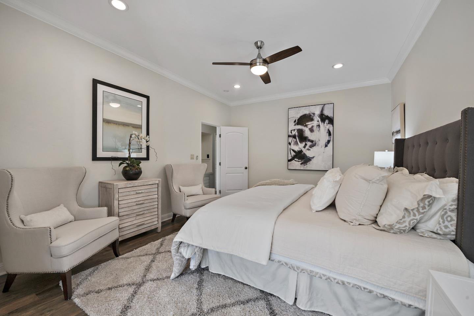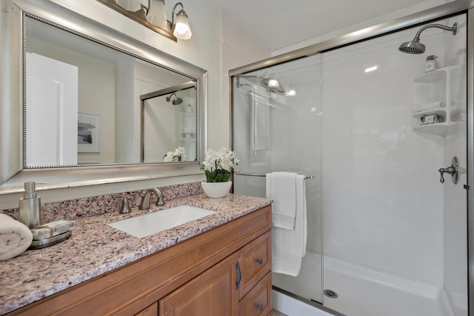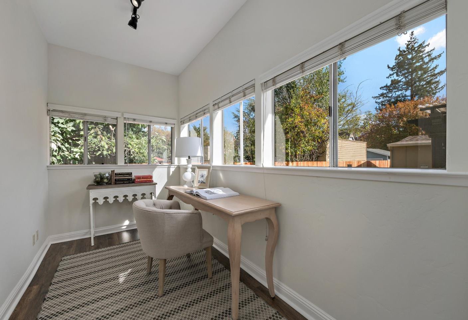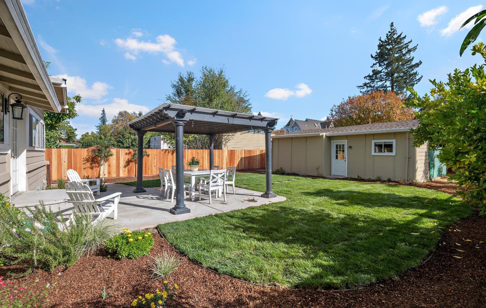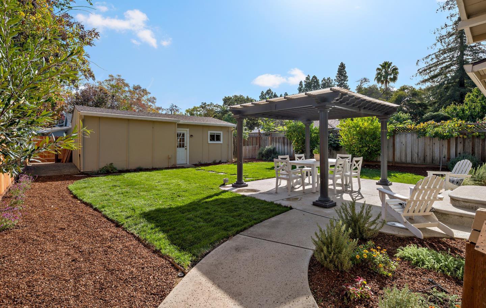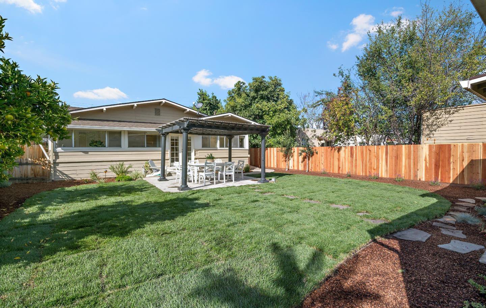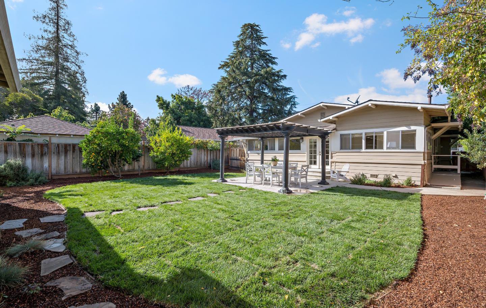355 Palo Alto AVE, Mountain View, CA 94041
- $2,810,000
- 3
- BD
- 2
- BA
- 1,512
- SqFt
- Sold Price
- $2,810,000
- List Price
- $2,799,950
- Closing Date
- Feb 09, 2022
- MLS#
- ML81869679
- Status
- SOLD
- Property Type
- res
- Bedrooms
- 3
- Total Bathrooms
- 2
- Full Bathrooms
- 2
- Sqft. of Residence
- 1,512
- Lot Size
- 7,218
- Listing Area
- Downtown Mountain View
- Year Built
- 1912
Property Description
Stepping into this charming home is like stepping back into the era when homes exuded elegance... You are greeted by the large front sitting porch with the original, impressive, front door that opens to the gorgeous living room boasting rich wood paneling, high [beamed] ceiling, built-in display cases and fireplace with an arched opening, the adjacent formal dining room continues era embellishments, but also offers a gorgeous built-in buffet case. Although the home abounds with old world charm, it also has the modern features you want and expect: Forced air heating, central air-conditioning, recessed lighting, modern kitchen with stainless steel appliances, 3 bedrooms, include a primary suite with walk-in closet, private bath and sitting area, new interior paint, and upgrades galore. DO NOT MISS the REAR ALLEY access to the garage (with storage rooms), basement and beautifully landscaped yards with rear area that can serve as a doggy area or for gardening bids! Plus walk to downtown!
Additional Information
- Acres
- 0.17
- Age
- 109
- Amenities
- High Ceiling, Open Beam Ceiling, Walk-in Closet
- Bathroom Features
- Full on Ground Floor, Granite, Primary - Stall Shower(s), Shower over Tub - 1, Stall Shower, Tile, Updated Bath
- Bedroom Description
- Ground Floor Bedroom, More than One Bedroom on Ground Floor, Primary Bedroom on Ground Floor, Primary Suite / Retreat, Walk-in Closet
- Cooling System
- Central AC
- Energy Features
- None
- Family Room
- No Family Room
- Fence
- Fenced Back, Wood
- Fireplace Description
- Living Room, Wood Burning
- Floor Covering
- Laminate, Tile, Wood
- Foundation
- Concrete Perimeter
- Garage Parking
- Detached Garage, Gate / Door Opener
- Heating System
- Central Forced Air - Gas
- Laundry Facilities
- In Utility Room, Inside, Washer / Dryer
- Living Area
- 1,512
- Lot Description
- Grade - Mostly Level, Regular, Other
- Lot Size
- 7,218
- Neighborhood
- Downtown Mountain View
- Other Rooms
- Basement - Unfinished, Laundry Room, Office Area, Storage
- Other Utilities
- Public Utilities
- Roof
- Composition
- Sewer
- Sewer - Public
- Special Features
- None
- Style
- Craftsman
- Unincorporated Yn
- Yes
- View
- Neighborhood
- Zoning
- R1
Mortgage Calculator
Listing courtesy of Tori Atwell from Compass. 650-996-0123
Selling Office: KWSV. Based on information from MLSListings MLS as of All data, including all measurements and calculations of area, is obtained from various sources and has not been, and will not be, verified by broker or MLS. All information should be independently reviewed and verified for accuracy. Properties may or may not be listed by the office/agent presenting the information.
Based on information from MLSListings MLS as of All data, including all measurements and calculations of area, is obtained from various sources and has not been, and will not be, verified by broker or MLS. All information should be independently reviewed and verified for accuracy. Properties may or may not be listed by the office/agent presenting the information.
Copyright 2024 MLSListings Inc. All rights reserved
