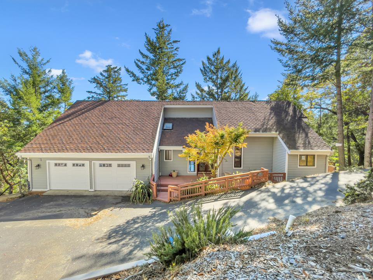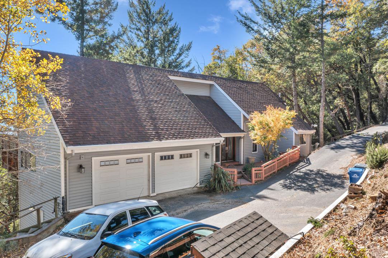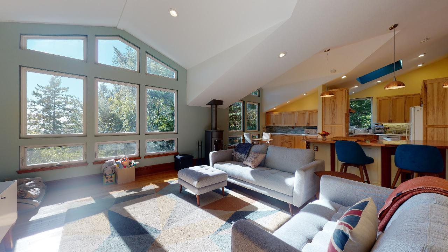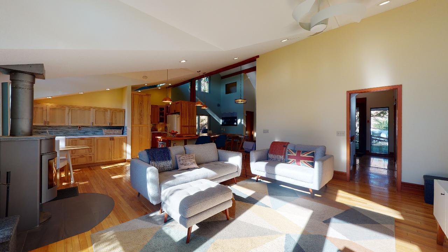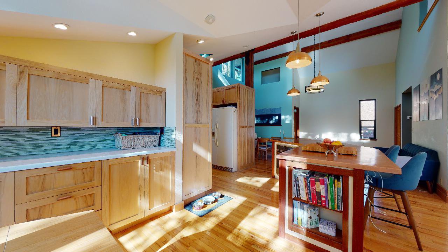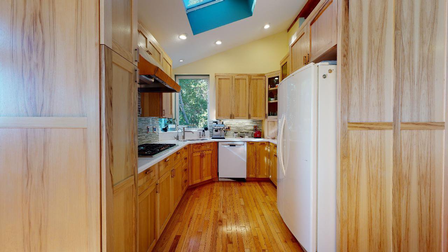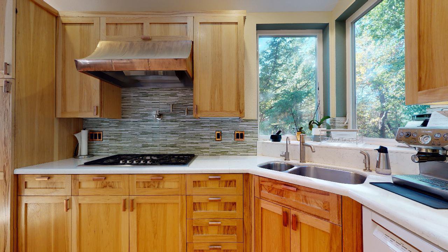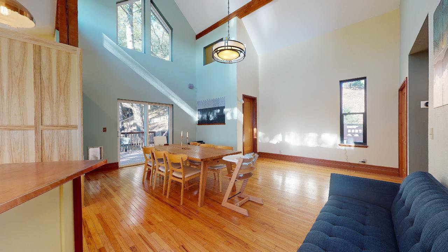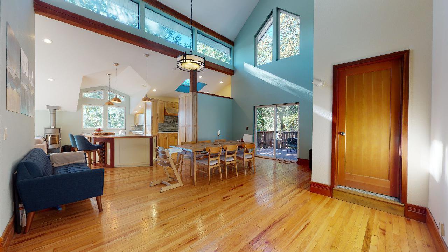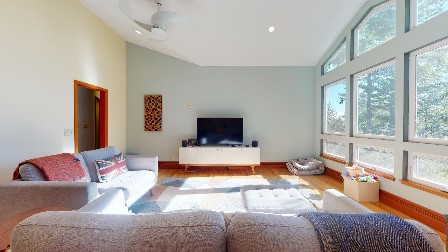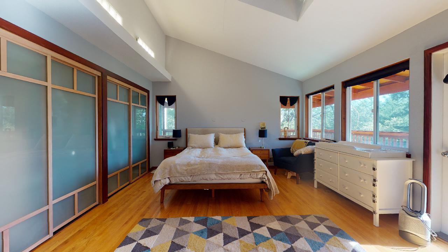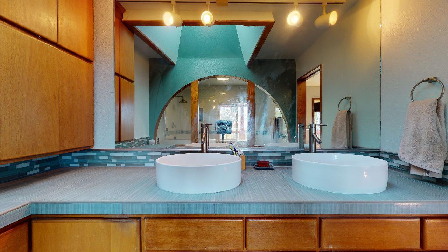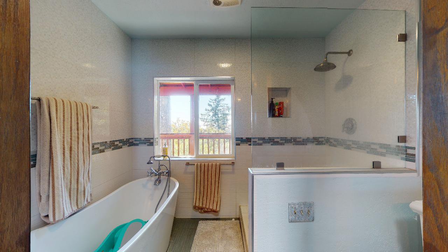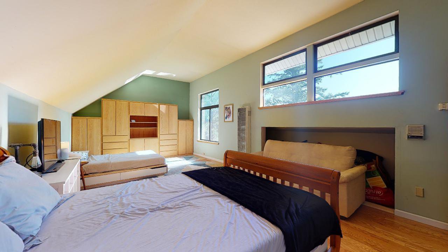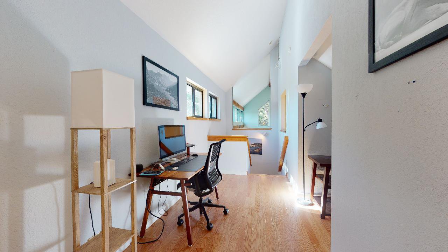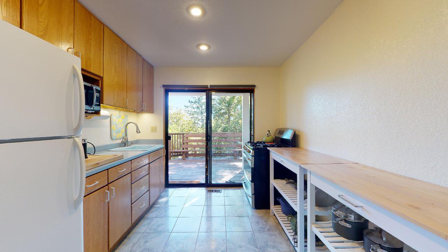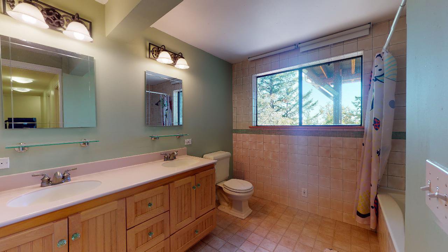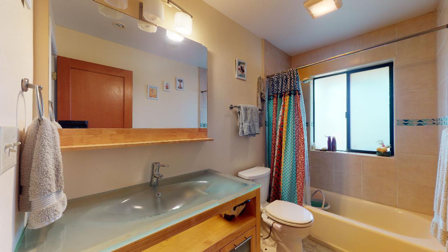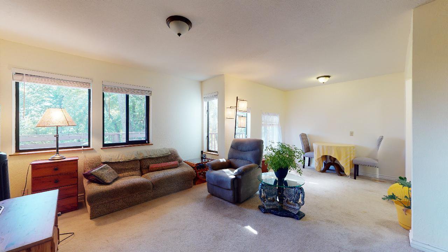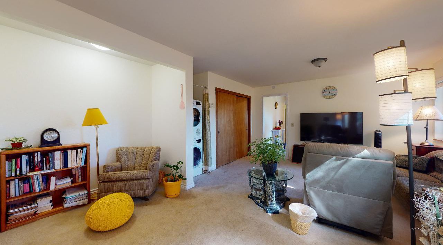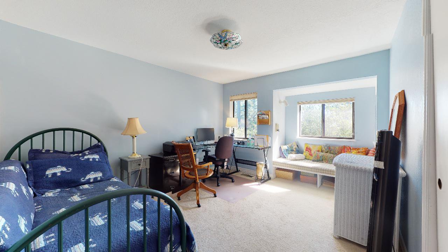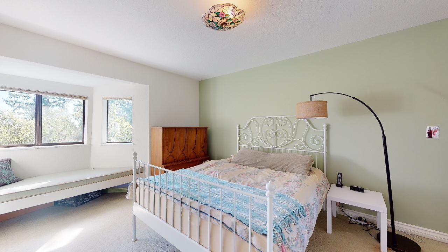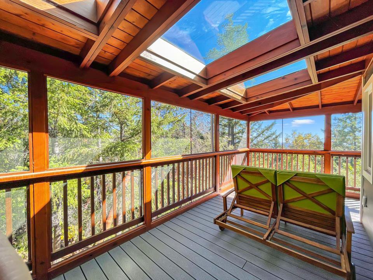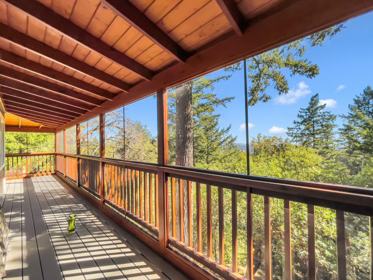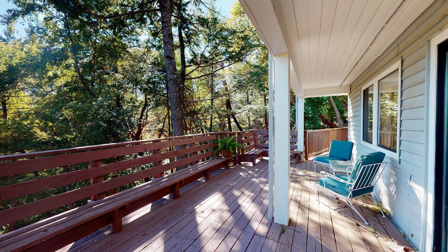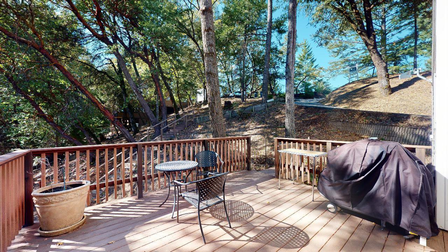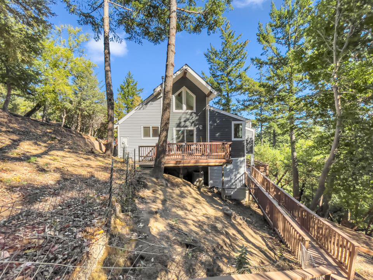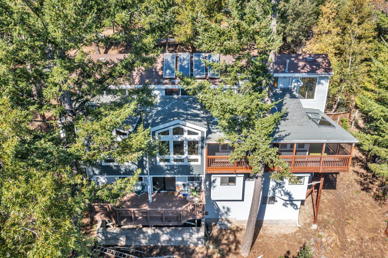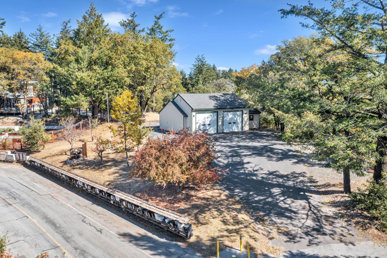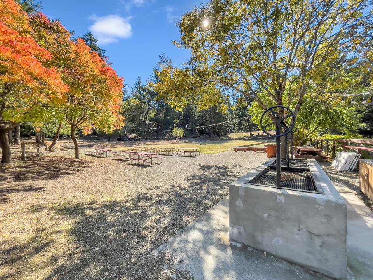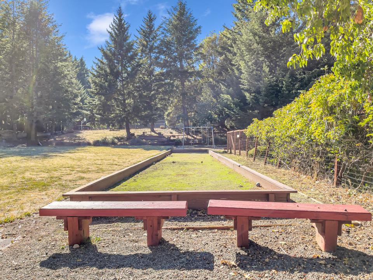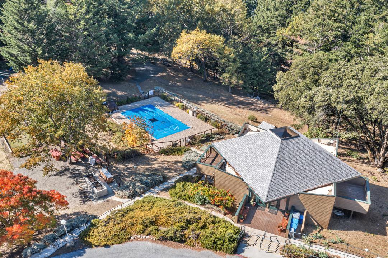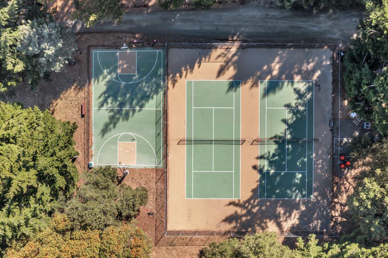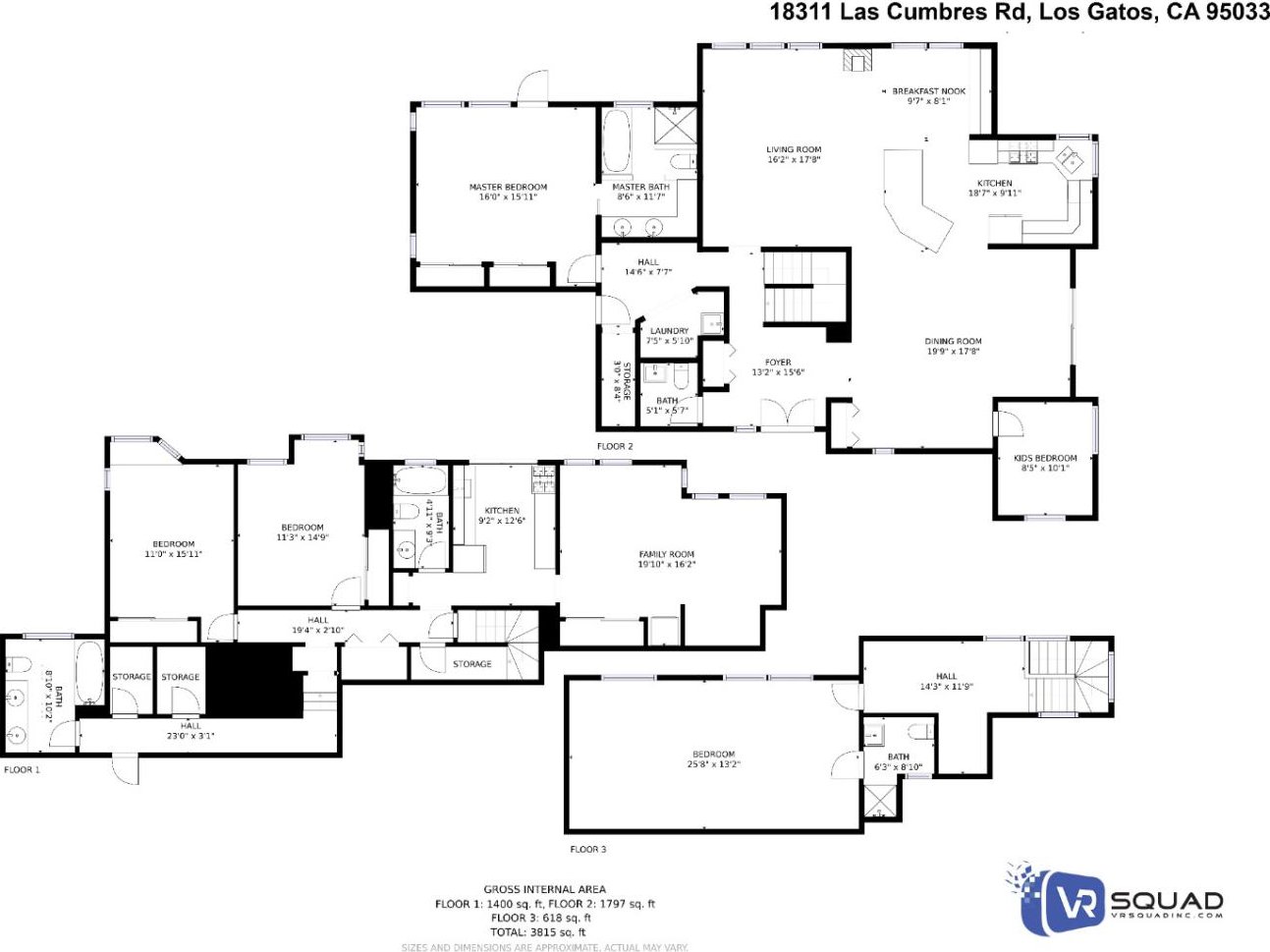18311 Las Cumbres RD, Los Gatos, CA 95033
- $1,650,000
- 5
- BD
- 5
- BA
- 3,269
- SqFt
- Sold Price
- $1,650,000
- List Price
- $1,690,000
- Closing Date
- Mar 01, 2022
- MLS#
- ML81868995
- Status
- SOLD
- Property Type
- res
- Bedrooms
- 5
- Total Bathrooms
- 5
- Full Bathrooms
- 4
- Partial Bathrooms
- 1
- Sqft. of Residence
- 3,269
- Lot Size
- 39,335
- Year Built
- 1985
Property Description
**ON HOLD while work completed, back in 2 wks** - Beautiful home with 3,269 sq ft (3,815 sq ft per floorplan) and views of the mountains. Main floor is bright with high-ceilings and open floor plan along with the master bedroom suite, living/dining area, kitchen, laundry, large 2 car garage and more. Upstairs there is a bonus loft that can be used for game room, gym, etc Downstairs there is 2 bedrooms, 2 baths with an additional living room and kitchen as a potential in-law or rental unit. GREAT LOCATION within the Las Cumbres community next to the Firehouse, across the street from the community center, tennis / basketball / bocce ball courts, soccer field, swimming pool, picnic/BBQ area, miles of hiking and various neighborhood events. Easy 15-20 minute drive to Los Gatos, 20-25 to Saratoga areas. Las Cumbres has a quarterly HOA, water is shared community plant (pay per use). Community is installing high speed fiber internet network - sellers opted-IN and will cover the $8,500 fee.
Additional Information
- Acres
- 0.90
- Age
- 36
- Amenities
- High Ceiling, Skylight, Vaulted Ceiling
- Association Fee
- $261
- Association Fee Includes
- Common Area Electricity, Common Area Gas, Insurance - Common Area, Maintenance - Common Area, Maintenance - Road, Management Fee, Organized Activities, Pool, Spa, or Tennis, Recreation Facility, Other
- Bathroom Features
- Double Sinks, Full on Ground Floor, Primary - Oversized Tub, Primary - Stall Shower(s), Showers over Tubs - 2+, Stall Shower, Updated Bath
- Bedroom Description
- More than One Bedroom on Ground Floor, Primary Bedroom on Ground Floor, Primary Suite / Retreat
- Building Name
- Las Cumbres
- Cooling System
- Central AC
- Energy Features
- Double Pane Windows, Low Flow Shower, Low Flow Toilet, Skylight, Other
- Family Room
- Separate Family Room
- Fence
- None
- Fireplace Description
- Free Standing, Living Room, Wood Burning
- Floor Covering
- Carpet, Hardwood, Tile
- Foundation
- Concrete Perimeter
- Garage Parking
- Attached Garage, Carport, Covered Parking, Gate / Door Opener, Lighted Parking Area, Parking Area
- Heating System
- Central Forced Air, Fireplace
- Laundry Facilities
- In Utility Room, Washer / Dryer
- Living Area
- 3,269
- Lot Description
- Grade - Hillside, Grade - Sloped Down
- Lot Size
- 39,335
- Other Rooms
- Basement - Unfinished, Bonus / Hobby Room, Den / Study / Office, Laundry Room, Loft, Office Area, Storage
- Other Utilities
- Individual Electric Meters, Propane On Site
- Pool Description
- Community Facility, Pool - Cover, Pool - Heated, Pool - In Ground, Pool - Lap
- Roof
- Composition
- Sewer
- Septic Connected
- Special Features
- Parking
- Style
- Other
- Unincorporated Yn
- Yes
- View
- Forest / Woods, View of Mountains, Neighborhood
- Zoning
- R-1-1AC
Mortgage Calculator
Listing courtesy of Hauslley Silva from Realty World Milestone. 415-860-8775
Selling Office: RWMLS. Based on information from MLSListings MLS as of All data, including all measurements and calculations of area, is obtained from various sources and has not been, and will not be, verified by broker or MLS. All information should be independently reviewed and verified for accuracy. Properties may or may not be listed by the office/agent presenting the information.
Based on information from MLSListings MLS as of All data, including all measurements and calculations of area, is obtained from various sources and has not been, and will not be, verified by broker or MLS. All information should be independently reviewed and verified for accuracy. Properties may or may not be listed by the office/agent presenting the information.
Copyright 2024 MLSListings Inc. All rights reserved
