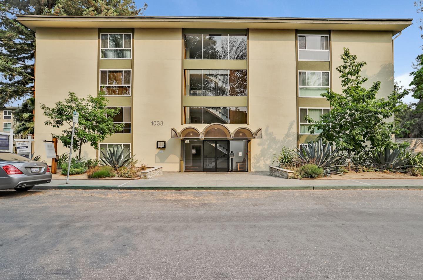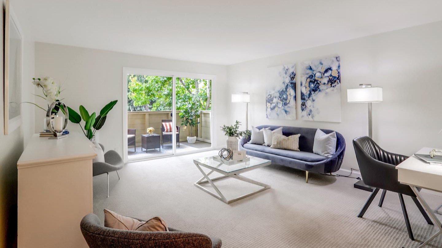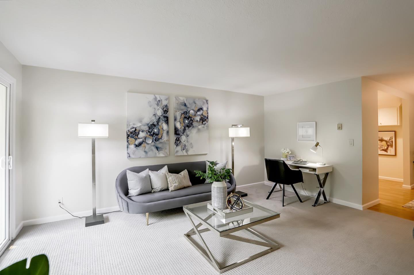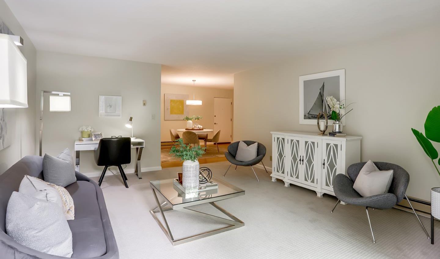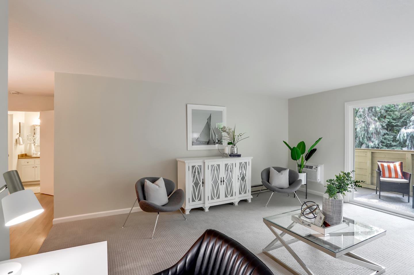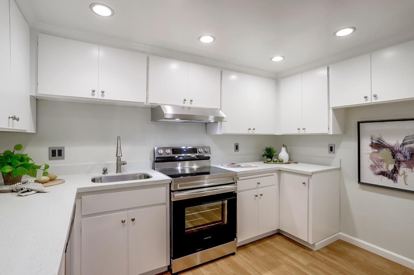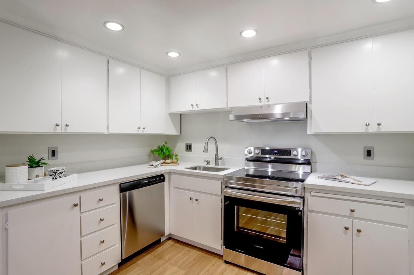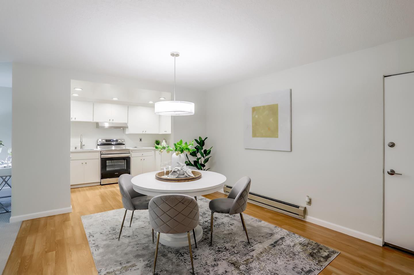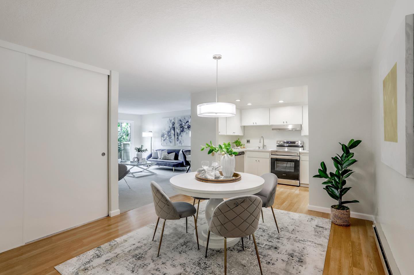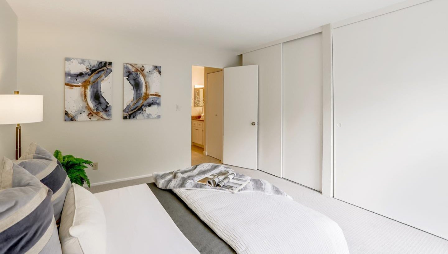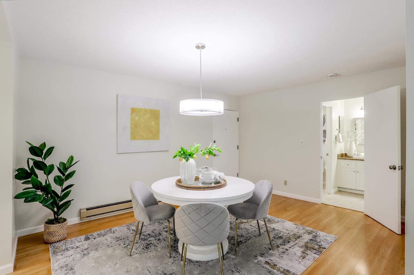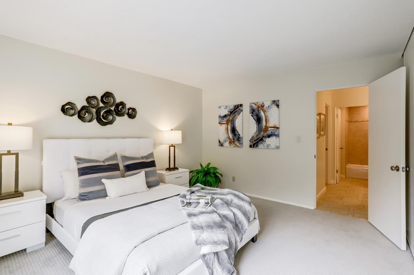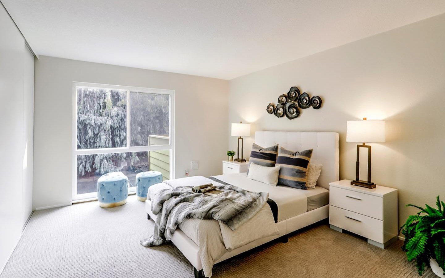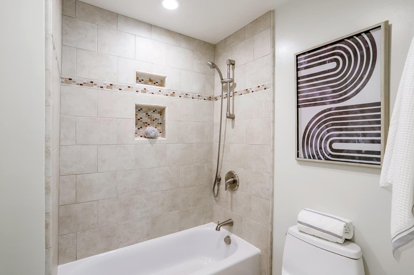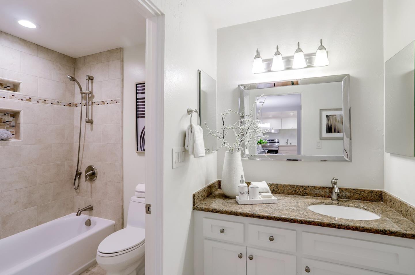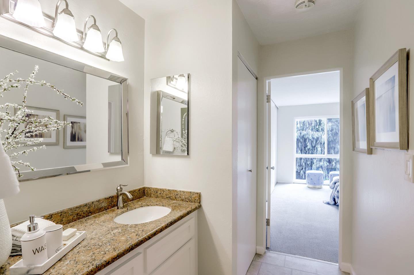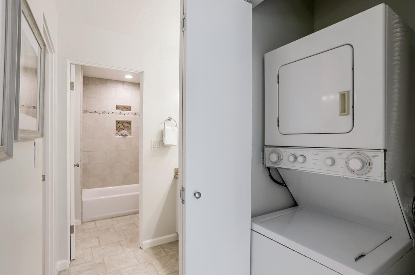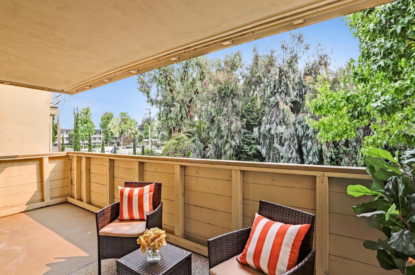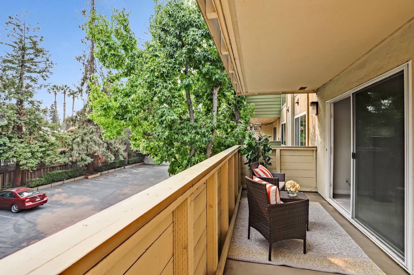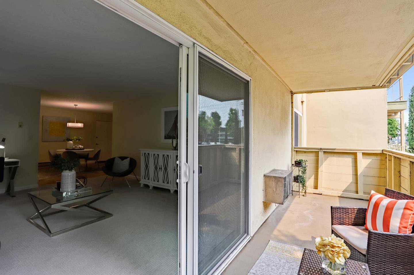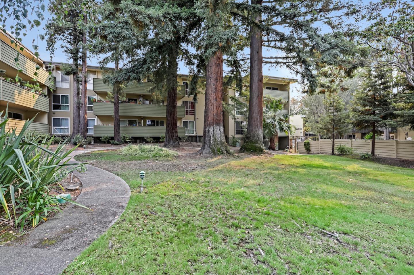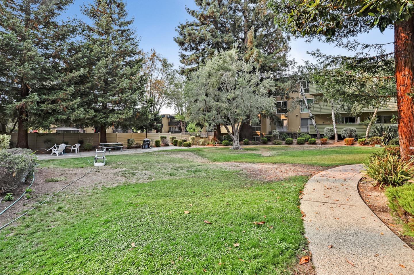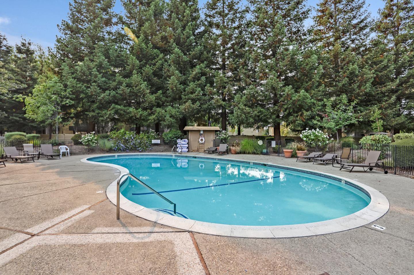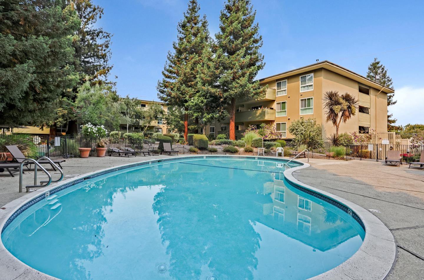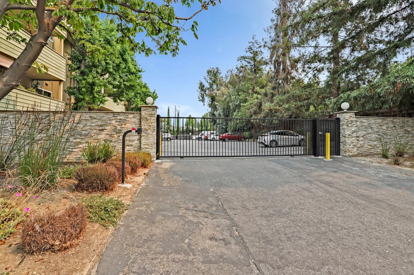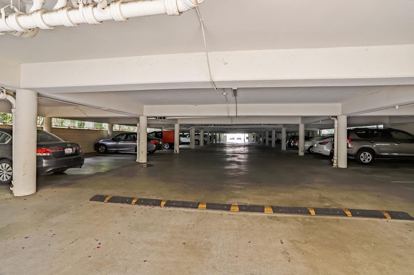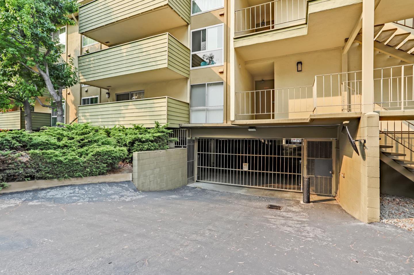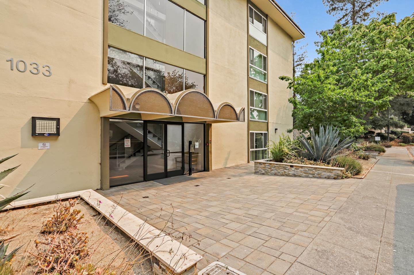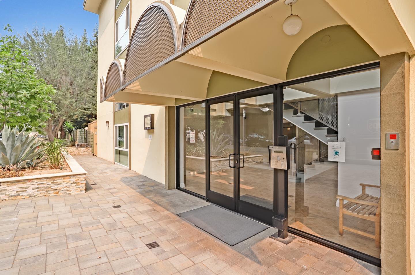1033 Crestview DR 208, Mountain View, CA 94040
- $621,000
- 1
- BD
- 1
- BA
- 855
- SqFt
- Sold Price
- $621,000
- List Price
- $599,500
- Closing Date
- Dec 06, 2021
- MLS#
- ML81867113
- Status
- SOLD
- Property Type
- con
- Bedrooms
- 1
- Total Bathrooms
- 1
- Full Bathrooms
- 1
- Sqft. of Residence
- 855
- Year Built
- 1969
Property Description
Ready to move into!!! Large 1 bedroom, 1 bath condo w/ plenty of storage & updates including new quartz kitchen countertop, new carpet, new oven, new sink, new range hood & dishwasher, new lighting fixtures and fresh paint. Bright & welcoming home with balcony, features laminate flooring in the dining area & kitchen, recessed kitchen lighting. Bathroom has granite countertop & shower/tub were recently redone tasteful tile enclosure. Washer & dryer INSIDE the unit. Master Bedroom & dining room have huge wall to wall closets. Floor to ceiling windows are energy efficient. Built-in living room air conditioner & optional AC unit for the bedroom. Extra storage unit available down the hall. Peaceful, park like setting with redwood trees & a sparkling pool in the common area. Secure underground parking for one vehicle & lots of spots for more cars in a gated parking lot. Central, yet quiet location on the Sunnyvale/Mountain View border, mins from downtown & close to 85 & all amenities
Additional Information
- Age
- 52
- Amenities
- None
- Association Fee
- $470
- Association Fee Includes
- Common Area Electricity, Common Area Gas, Decks, Exterior Painting, Fencing, Insurance - Common Area, Landscaping / Gardening, Maintenance - Common Area, Maintenance - Exterior, Management Fee, Pool, Spa, or Tennis, Reserves, Roof
- Bathroom Features
- Granite, Shower over Tub - 1
- Cooling System
- Window / Wall Unit
- Family Room
- No Family Room
- Floor Covering
- Carpet, Laminate, Vinyl / Linoleum
- Foundation
- Other
- Garage Parking
- Assigned Spaces, Covered Parking, Electric Gate, Gate / Door Opener, Guest / Visitor Parking, On Street
- Heating System
- Baseboard
- Laundry Facilities
- Inside, Washer / Dryer
- Living Area
- 855
- Neighborhood
- Sylvan Dale
- Other Rooms
- None
- Other Utilities
- Public Utilities
- Pool Description
- Steam Room or Sauna
- Roof
- Tar and Gravel
- Sewer
- Sewer Connected, Sewer in Street
- Special Features
- Elevator / Lift
- Style
- Traditional
- Unincorporated Yn
- Yes
- Unit Description
- End Unit
- View
- Neighborhood
- Year Built
- 1969
- Zoning
- R3-12
Mortgage Calculator
Listing courtesy of Lisa Goulet-Mah from Coldwell Banker Realty. 408-930-0313
Selling Office: CBR. Based on information from MLSListings MLS as of All data, including all measurements and calculations of area, is obtained from various sources and has not been, and will not be, verified by broker or MLS. All information should be independently reviewed and verified for accuracy. Properties may or may not be listed by the office/agent presenting the information.
Based on information from MLSListings MLS as of All data, including all measurements and calculations of area, is obtained from various sources and has not been, and will not be, verified by broker or MLS. All information should be independently reviewed and verified for accuracy. Properties may or may not be listed by the office/agent presenting the information.
Copyright 2024 MLSListings Inc. All rights reserved
