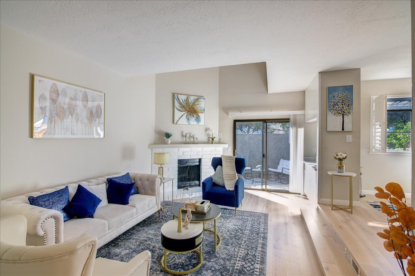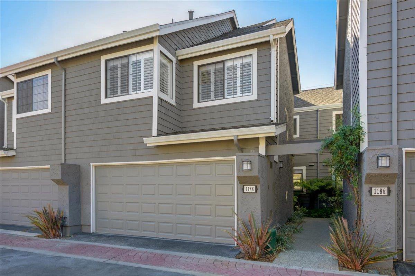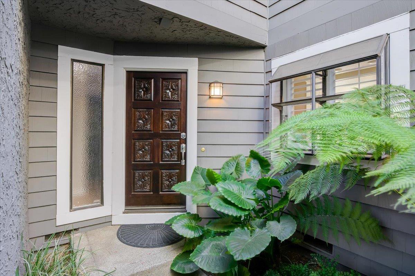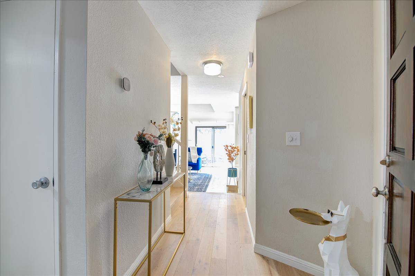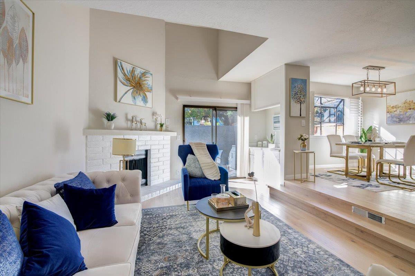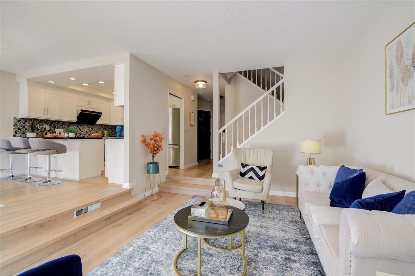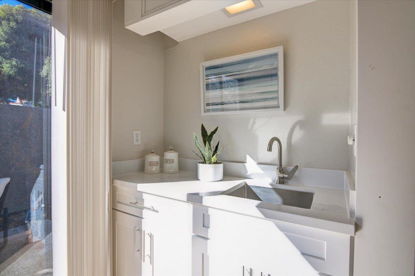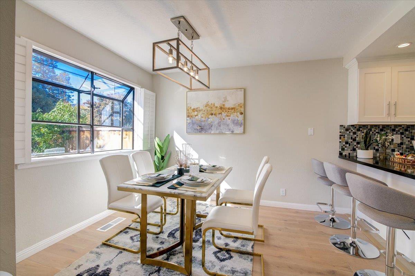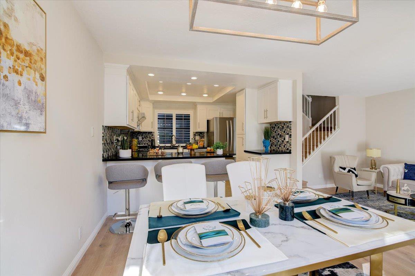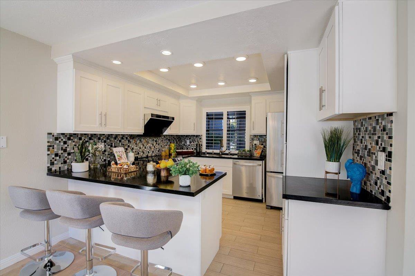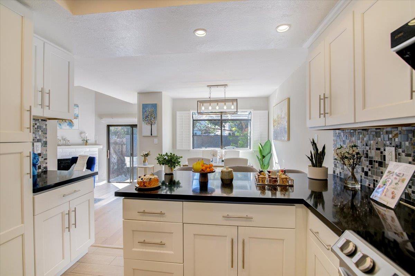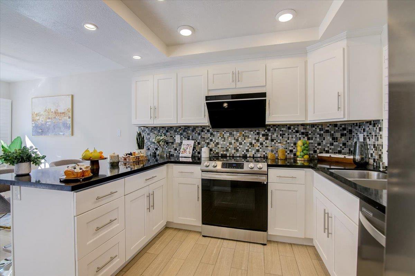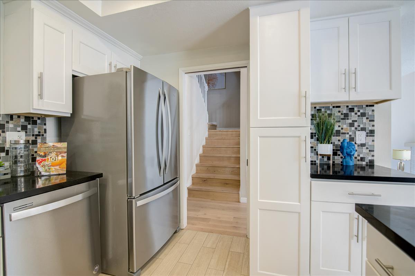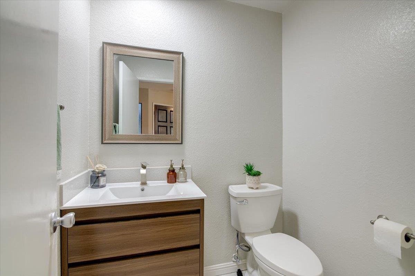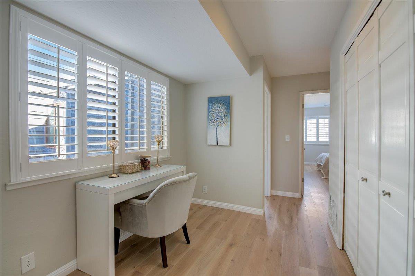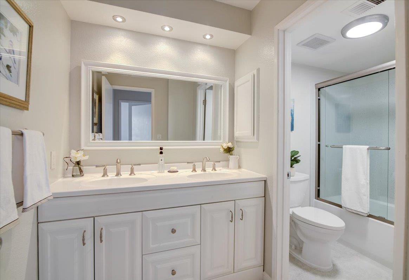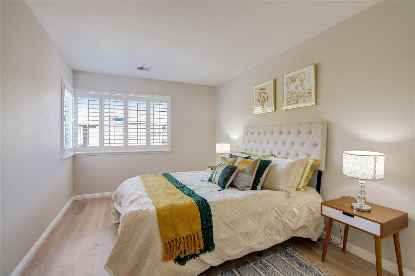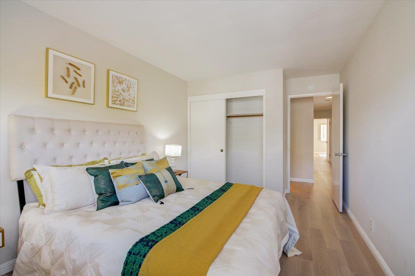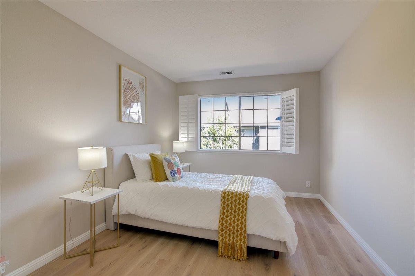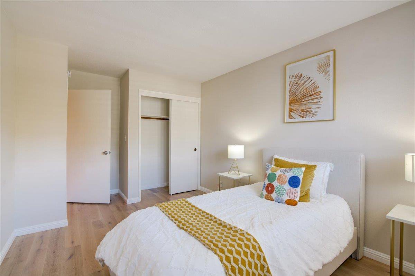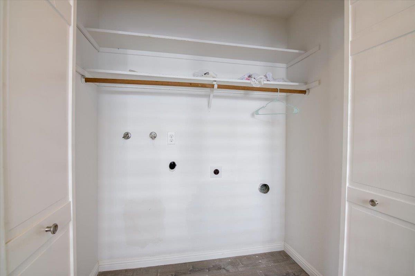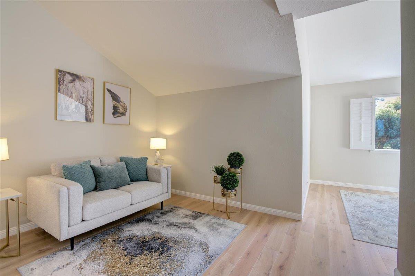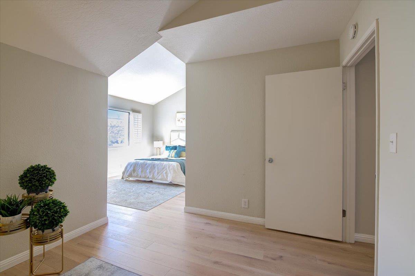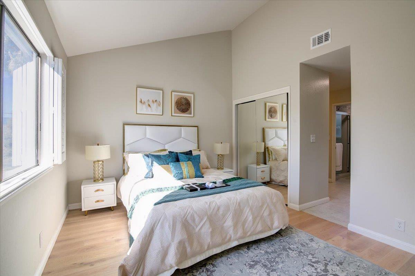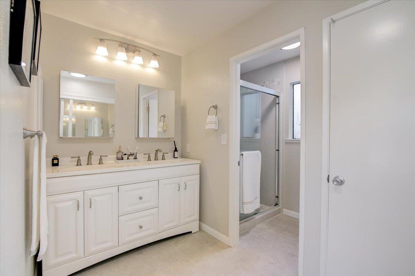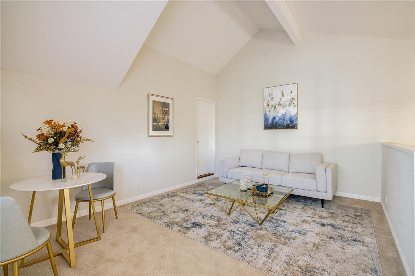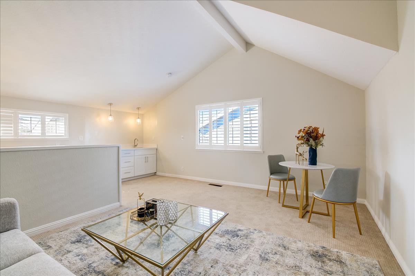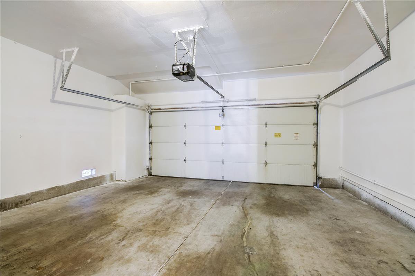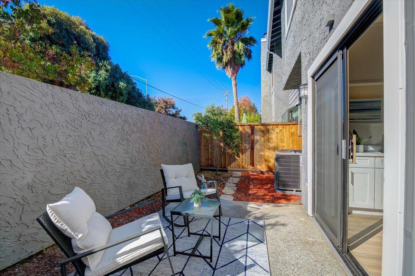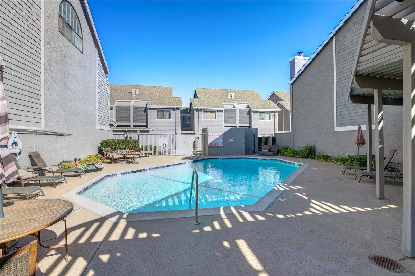1188 Capri Drive, Campbell, CA 95008
- $1,420,000
- 3
- BD
- 3
- BA
- 1,990
- SqFt
- Sold Price
- $1,420,000
- List Price
- $1,190,000
- Closing Date
- Nov 01, 2021
- MLS#
- ML81866829
- Status
- SOLD
- Property Type
- con
- Bedrooms
- 3
- Total Bathrooms
- 3
- Full Bathrooms
- 2
- Partial Bathrooms
- 1
- Sqft. of Residence
- 1,990
- Lot Size
- 1,603
- Year Built
- 1981
Property Description
Welcome to this lovely 3B/2.5B unit conveniently situated between Campbell and Los Gatos. This welcoming townhome features a spacious open floor plan that connects the recently upgraded living room and dining room, as well as an open kitchen, with quartz countertops, mosaic tile backsplash and upgraded stainless-steel appliances. Smart home systems include wifi connected smart cooktop, thermostat, garage door, and light switches. Master bedroom features a vaulted ceiling with ample natural light and a generous sized bathroom with double sink vanity. The second bedroom also includes bright sunlight with plenty of space for storage and a remodeled bathroom. A bonus loft area is included on the top floor, perfect for family theater and entertainment space. Side-by-side garage. Well-managed HOA with low monthly dues. Minutes away from Netflix office, Downtown Campbell, and Downtown Los Gatos. Easy commute to San Jose SJC International Airport and easy access to freeways 280, 85 and 17.
Additional Information
- Acres
- 0.04
- Age
- 40
- Association Fee
- $375
- Association Fee Includes
- Insurance - Common Area, Maintenance - Common Area, Pool, Spa, or Tennis
- Cooling System
- Central AC
- Family Room
- Other
- Fireplace Description
- Living Room
- Foundation
- Concrete Slab
- Garage Parking
- Attached Garage
- Heating System
- Forced Air
- Living Area
- 1,990
- Lot Size
- 1,603
- Neighborhood
- Campbell
- Other Utilities
- Public Utilities
- Roof
- Composition
- Sewer
- Sewer - Public
- Unincorporated Yn
- Yes
- Year Built
- 1981
- Zoning
- P-D
Mortgage Calculator
Listing courtesy of Zivi He from FlyHomes, Inc. 650-518-8218
Selling Office: ADVC. Based on information from MLSListings MLS as of All data, including all measurements and calculations of area, is obtained from various sources and has not been, and will not be, verified by broker or MLS. All information should be independently reviewed and verified for accuracy. Properties may or may not be listed by the office/agent presenting the information.
Based on information from MLSListings MLS as of All data, including all measurements and calculations of area, is obtained from various sources and has not been, and will not be, verified by broker or MLS. All information should be independently reviewed and verified for accuracy. Properties may or may not be listed by the office/agent presenting the information.
Copyright 2024 MLSListings Inc. All rights reserved
