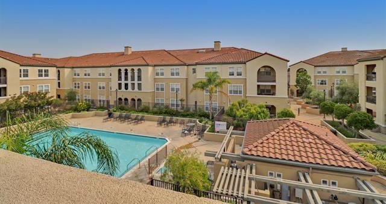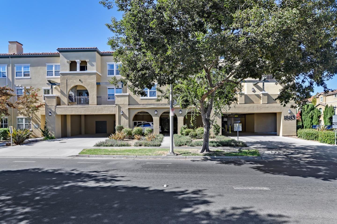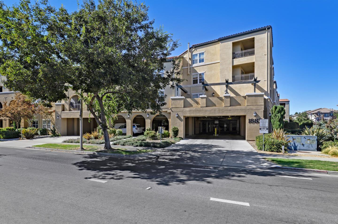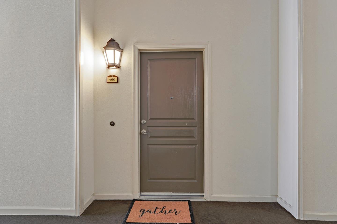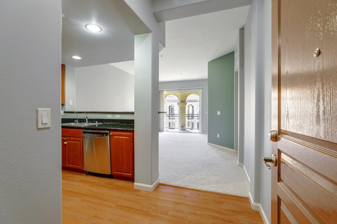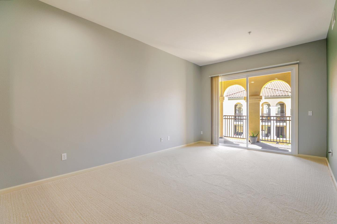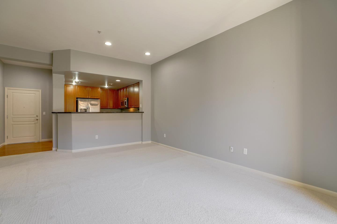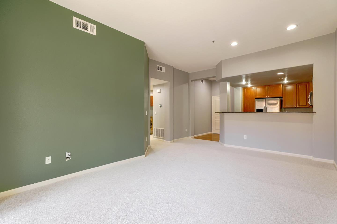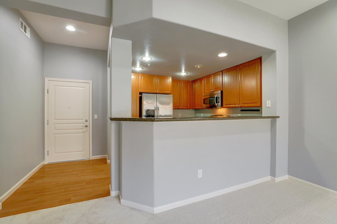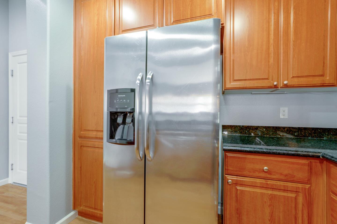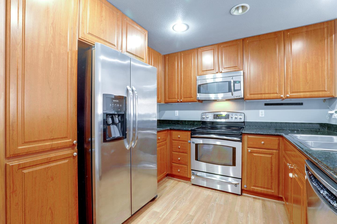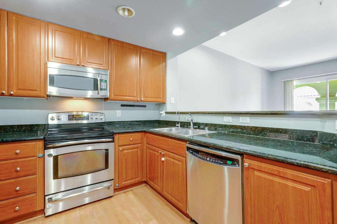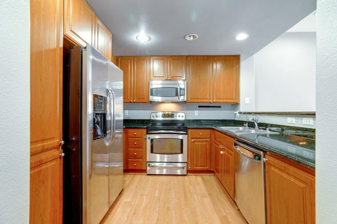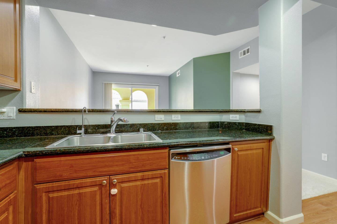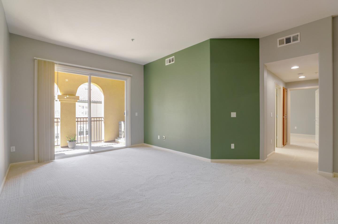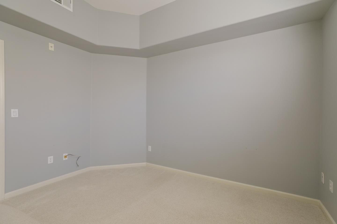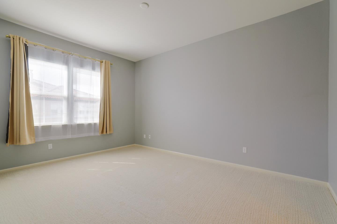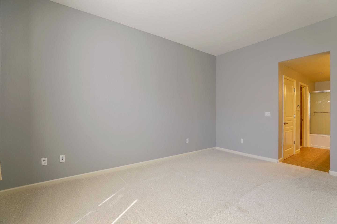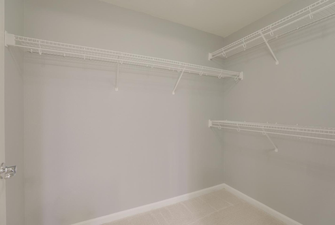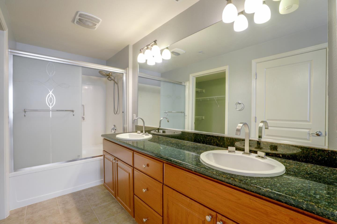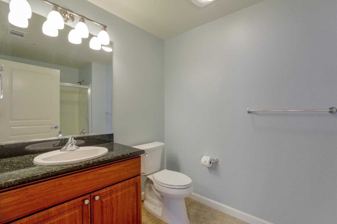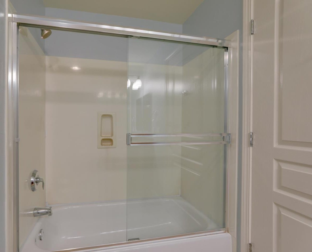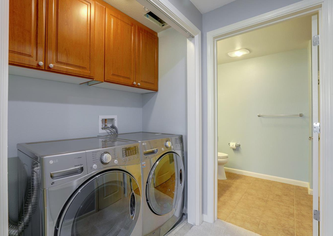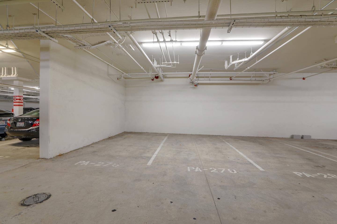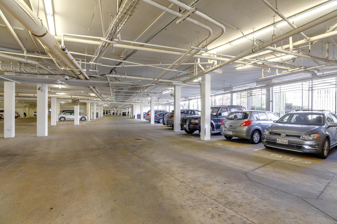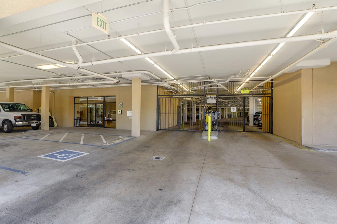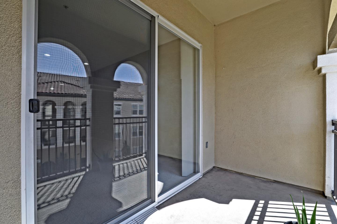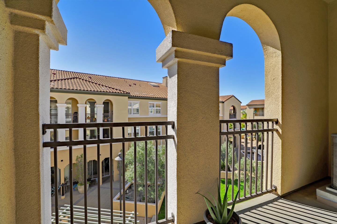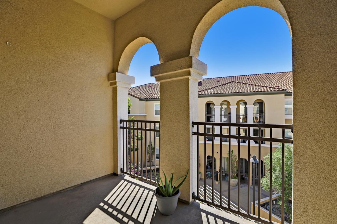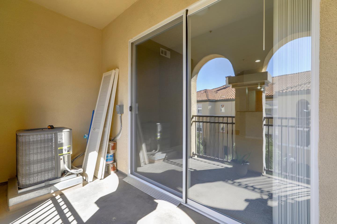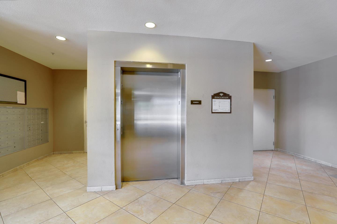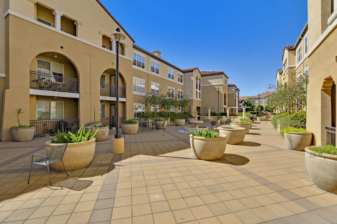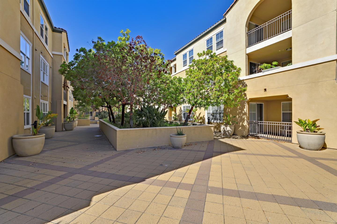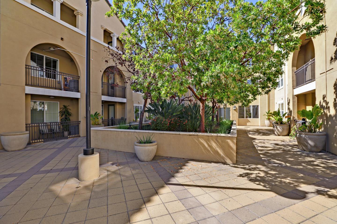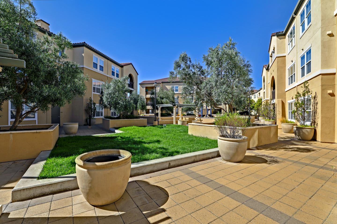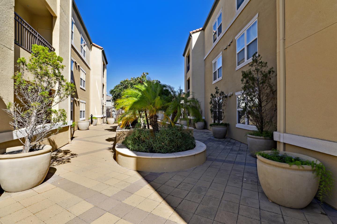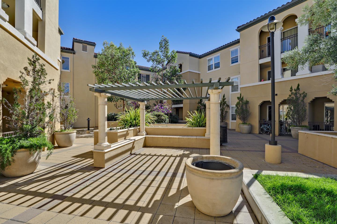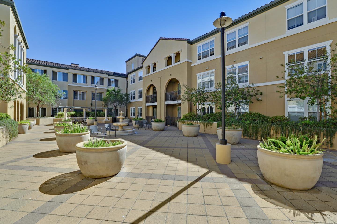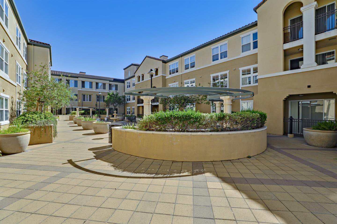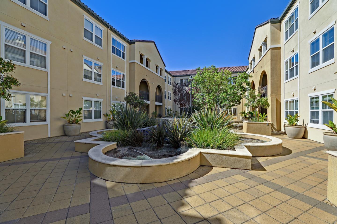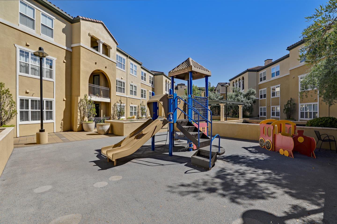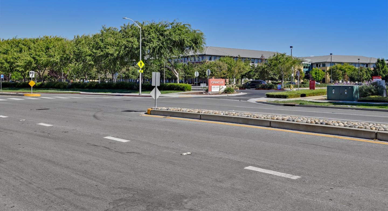1883 Agnew RD 460, Santa Clara, CA 95054
- $861,000
- 2
- BD
- 2
- BA
- 1,070
- SqFt
- Sold Price
- $861,000
- List Price
- $799,000
- Closing Date
- Nov 23, 2021
- MLS#
- ML81866589
- Status
- SOLD
- Property Type
- con
- Bedrooms
- 2
- Total Bathrooms
- 2
- Full Bathrooms
- 2
- Sqft. of Residence
- 1,070
- Year Built
- 2006
Property Description
This beautiful end unit condo is located on the TOP floor of this quiet Mission Terrace Community. This unit has a very open floor plan with high ceilings. The open kitchen has granite counter tops, all stainless steel appliances & maple cabinetry. Newly painted with peaceful color & newer carpet! Both bedrooms are spacious, the master bathroom has 2 sinks & a huge walk in closet. In unit laundry with lots of extra storage. Central heating & air conditioning. After work, sit & enjoy the beautiful views from the balcony. The unit is very bright all day long. An electric gate (enter with a code) leads to 2 designated parking spaces side by side that are close to the entrance to the lobby. Enjoy the fitness center, swimming pool, spa and playground. Walk to Rivermark Plaza, easy access to all freeways and expressways, close to Levis Stadium & most major high tech companies.
Additional Information
- Age
- 15
- Amenities
- High Ceiling, Walk-in Closet
- Association Fee
- $379
- Association Fee Includes
- Common Area Electricity, Exterior Painting, Landscaping / Gardening, Maintenance - Common Area, Management Fee, Pool, Spa, or Tennis, Roof
- Bathroom Features
- Double Sinks, Showers over Tubs - 2+
- Bedroom Description
- Walk-in Closet
- Building Name
- Mission Terrace
- Cooling System
- Central AC
- Family Room
- No Family Room
- Floor Covering
- Carpet, Laminate, Tile
- Foundation
- Concrete Slab
- Garage Parking
- Assigned Spaces, Covered Parking, Electric Gate, Gate / Door Opener, Guest / Visitor Parking
- Heating System
- Central Forced Air
- Laundry Facilities
- Inside
- Living Area
- 1,070
- Neighborhood
- Santa Clara
- Other Rooms
- None
- Other Utilities
- Individual Electric Meters, Public Utilities
- Pool Description
- Community Facility, Pool - Fenced, Pool - In Ground, Spa - Fenced, Spa - In Ground, Spa / Hot Tub
- Roof
- Tile
- Sewer
- Sewer - Public
- Unincorporated Yn
- Yes
- Unit Description
- End Unit, Top Floor or Penthouse
- Year Built
- 2006
- Zoning
- R1
Mortgage Calculator
Listing courtesy of Lisa Goulet-Mah from Coldwell Banker Realty. 408-930-0313
Selling Office: NTERO. Based on information from MLSListings MLS as of All data, including all measurements and calculations of area, is obtained from various sources and has not been, and will not be, verified by broker or MLS. All information should be independently reviewed and verified for accuracy. Properties may or may not be listed by the office/agent presenting the information.
Based on information from MLSListings MLS as of All data, including all measurements and calculations of area, is obtained from various sources and has not been, and will not be, verified by broker or MLS. All information should be independently reviewed and verified for accuracy. Properties may or may not be listed by the office/agent presenting the information.
Copyright 2024 MLSListings Inc. All rights reserved
