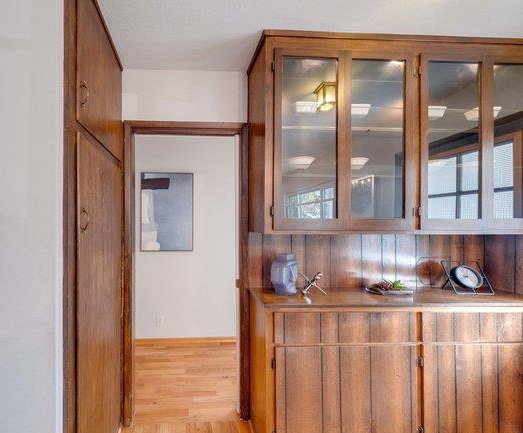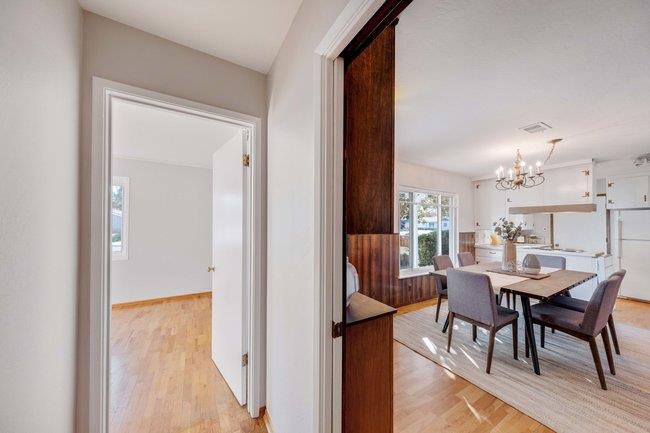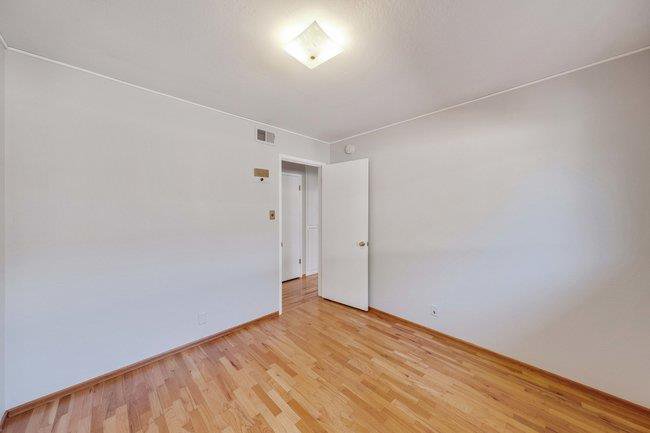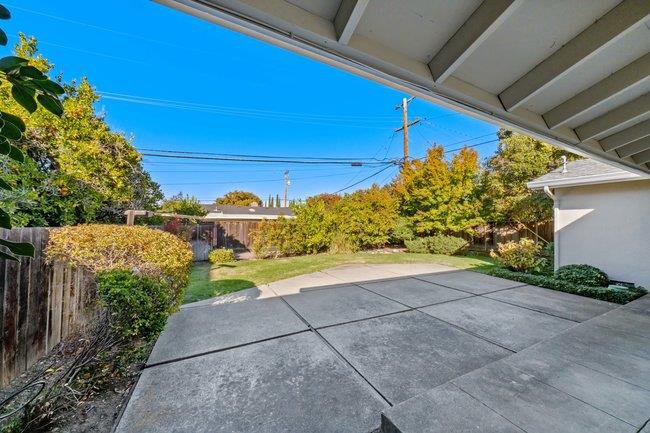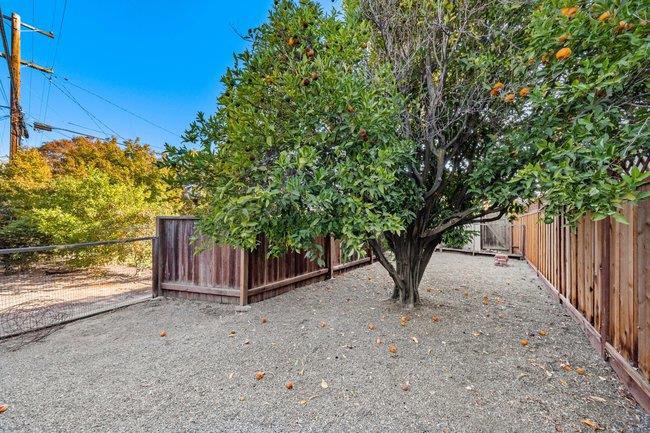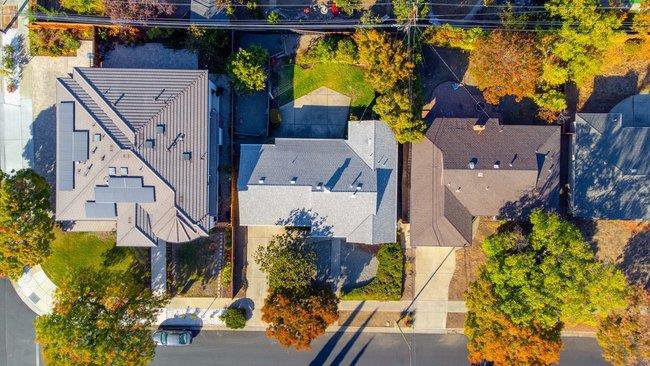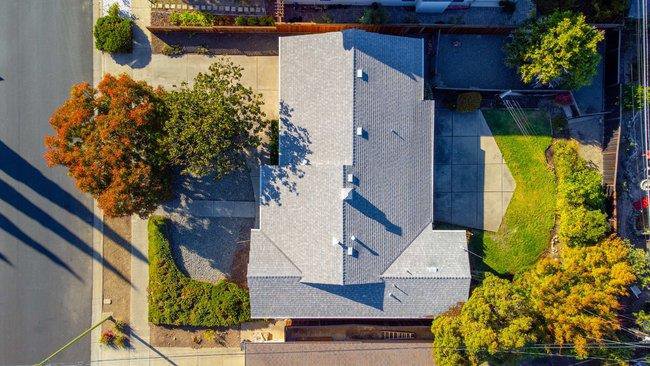1024 W Riverside WAY, San Jose, CA 95129
- $2,650,000
- 3
- BD
- 2
- BA
- 1,240
- SqFt
- Sold Price
- $2,650,000
- List Price
- $1,999,888
- Closing Date
- Nov 19, 2021
- MLS#
- ML81866151
- Status
- SOLD
- Property Type
- res
- Bedrooms
- 3
- Total Bathrooms
- 2
- Full Bathrooms
- 2
- Sqft. of Residence
- 1,240
- Lot Size
- 7,166
- Listing Area
- Cupertino
- Year Built
- 1956
Property Description
Classic rancher with a thoughtfully designed floorplan, ready for you to add your modern style and make this your dream home. Entry way leads into great room, with spacious kitchen opening to dining space- ideal for entertaining. Front room flows into huge living room! Wall-to-wall sliding glass doors lead to the back patio and offer lots of natural light. Primary bedroom overlooks the sunny backyard and includes ensuite bath. Large yard with lawn and seating areas for outdoor dining and enjoying warm California weather all year long. Great West San Jose location in a quiet neighborhood with top-rated schools, including award winning Lynbrook High. Just 1 min. to Trader Joes, close to parks, shopping centers with a multitude of delicious restaurants. Convenient access to Hwy 85/280 for easy commute to tech campuses.
Additional Information
- Acres
- 0.16
- Age
- 65
- Bathroom Features
- Primary - Stall Shower(s), Tile, Tub
- Bedroom Description
- Ground Floor Bedroom, Primary Bedroom on Ground Floor, Primary Suite / Retreat
- Cooling System
- None
- Family Room
- No Family Room
- Fence
- Fenced Back, Wood
- Fireplace Description
- Living Room, Wood Burning
- Floor Covering
- Hardwood
- Foundation
- Concrete Perimeter
- Garage Parking
- Attached Garage
- Heating System
- Central Forced Air - Gas
- Laundry Facilities
- Electricity Hookup (220V), In Garage, Tub / Sink
- Living Area
- 1,240
- Lot Size
- 7,166
- Neighborhood
- Cupertino
- Other Utilities
- Public Utilities
- Roof
- Composition
- Sewer
- Sewer - Public
- Style
- Ranch
- Unincorporated Yn
- Yes
- Zoning
- R1-8
Mortgage Calculator
Listing courtesy of Shannon Markle from Real Estate Experts. 408-992-5111
Selling Office: BQG. Based on information from MLSListings MLS as of All data, including all measurements and calculations of area, is obtained from various sources and has not been, and will not be, verified by broker or MLS. All information should be independently reviewed and verified for accuracy. Properties may or may not be listed by the office/agent presenting the information.
Based on information from MLSListings MLS as of All data, including all measurements and calculations of area, is obtained from various sources and has not been, and will not be, verified by broker or MLS. All information should be independently reviewed and verified for accuracy. Properties may or may not be listed by the office/agent presenting the information.
Copyright 2024 MLSListings Inc. All rights reserved










