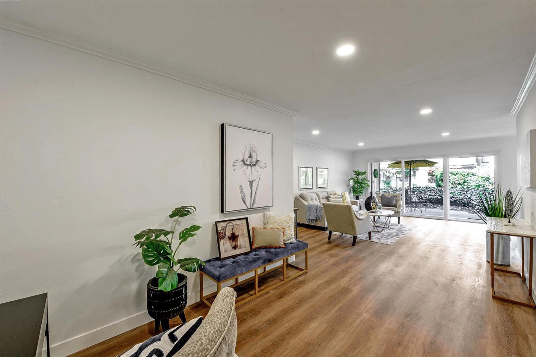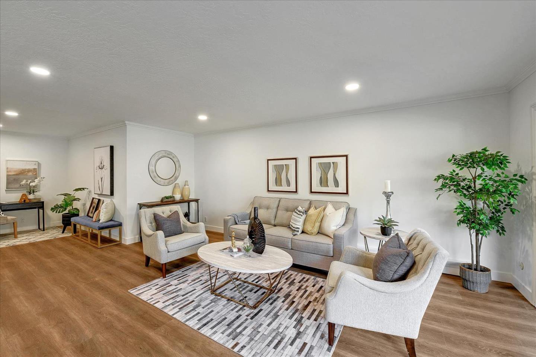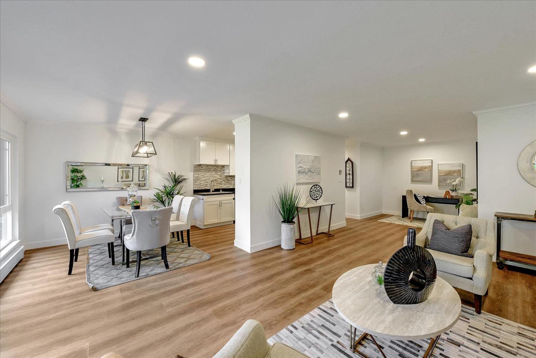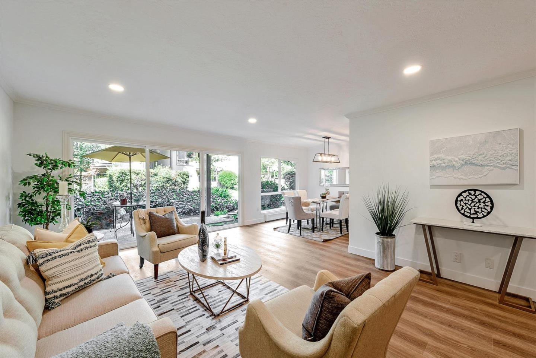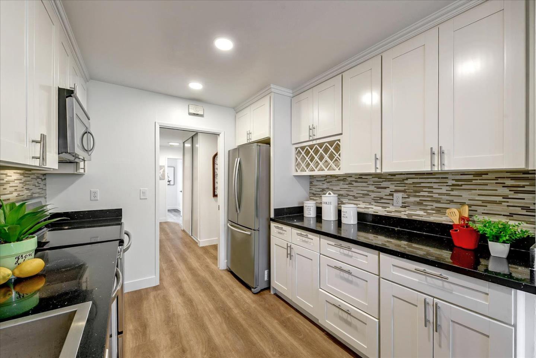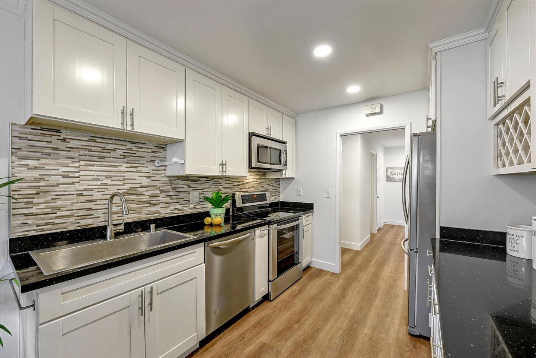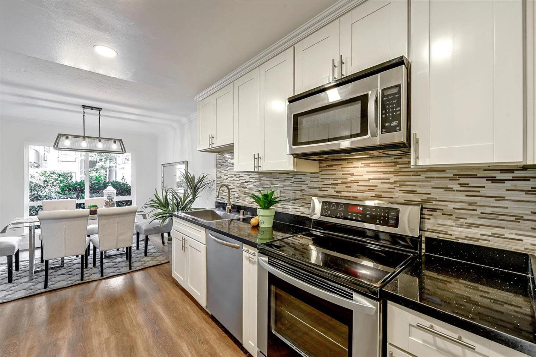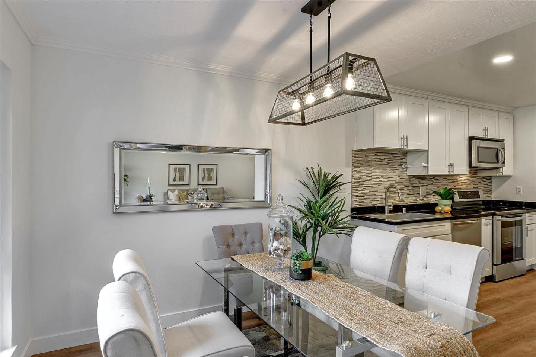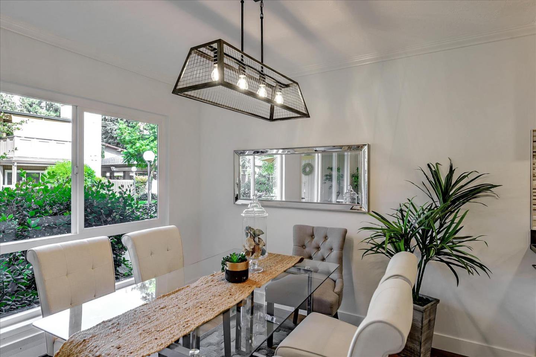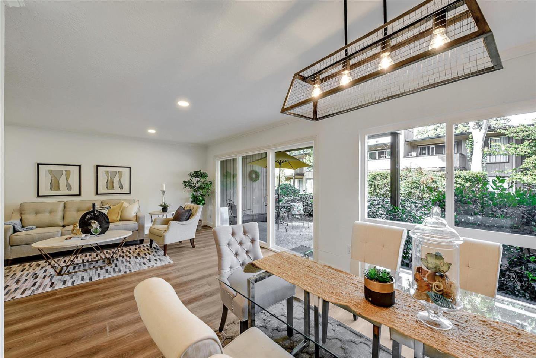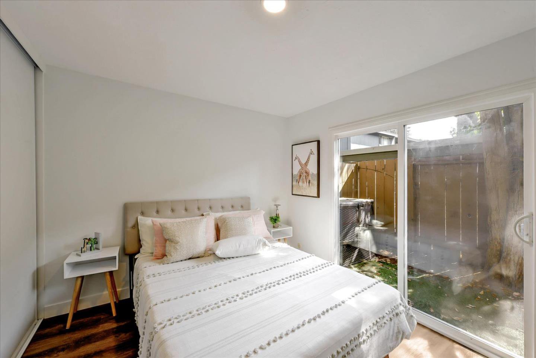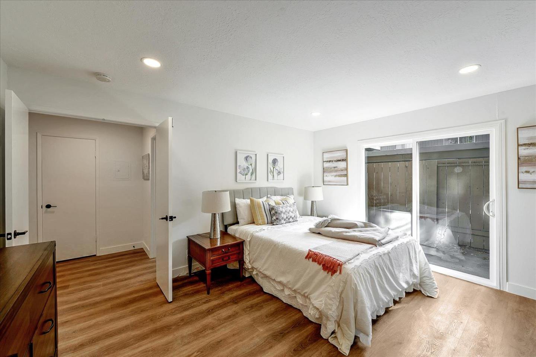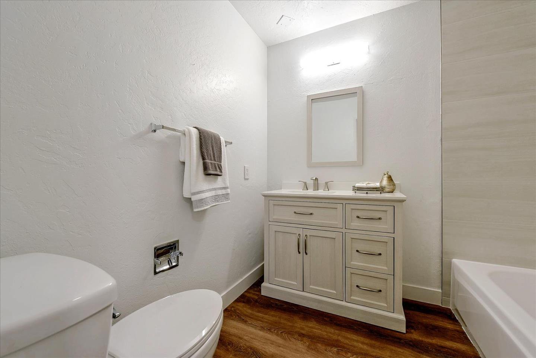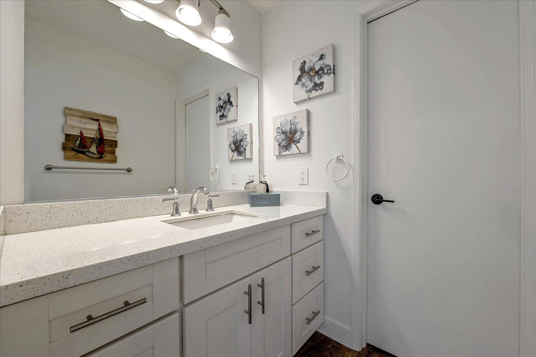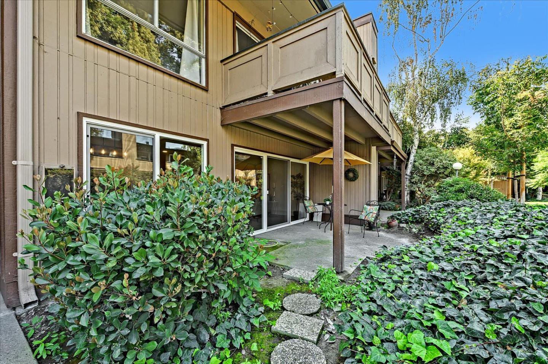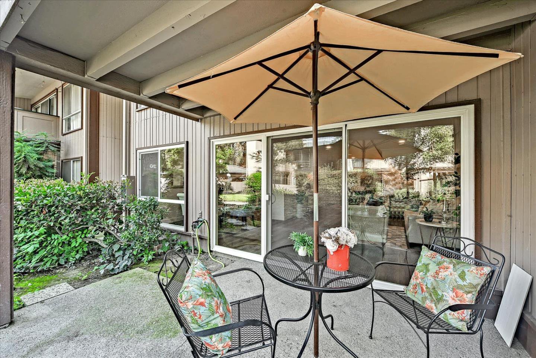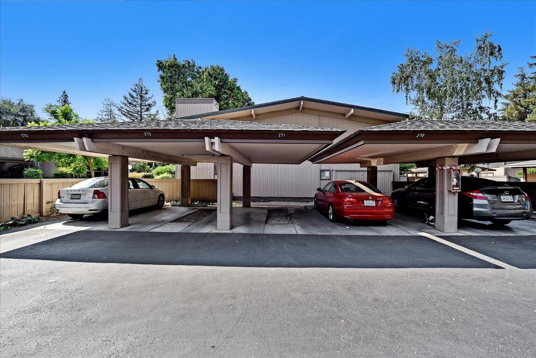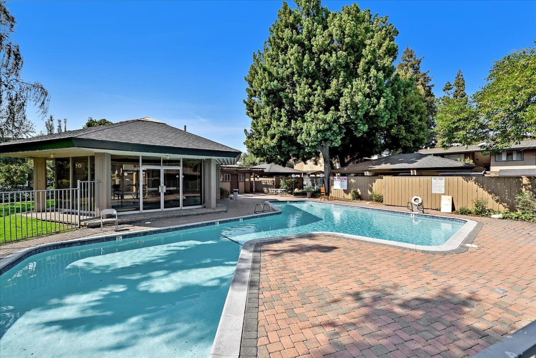121 Buckingham DR 24, Santa Clara, CA 95051
- $718,000
- 2
- BD
- 2
- BA
- 1,137
- SqFt
- Sold Price
- $718,000
- List Price
- $679,000
- Closing Date
- Nov 23, 2021
- MLS#
- ML81865925
- Status
- SOLD
- Property Type
- con
- Bedrooms
- 2
- Total Bathrooms
- 2
- Full Bathrooms
- 2
- Sqft. of Residence
- 1,137
- Year Built
- 1969
Property Description
Wonderfully updated and ready for move-in! This 2 bed/2 bath condo boasts 1,132 sq ft of living space and is located in the desirable Vista Del Lago community. The home has updated kitchen and baths, interior paint, dual pane windows, flooring, and low Santa Clara utilities! Ground level unit with a spacious patio in the front and a private patio accessed from the bedrooms. The community offers swimming pool, walking trails, gym, clubhouse and pond much more! Centrally located off of Stevens Creek Blvd., this unit is close to Santana Row, Valley Fair, restaurants, supermarkets, highways 280/880/17, Apple campus, and parks. Do not miss this one!
Additional Information
- Age
- 52
- Association Fee
- $527
- Association Fee Includes
- Common Area Electricity, Decks, Exterior Painting, Fencing, Garbage, Hot Water, Insurance - Structure, Maintenance - Common Area, Maintenance - Exterior, Pool, Spa, or Tennis, Reserves, Roof, Water / Sewer
- Bathroom Features
- Shower and Tub, Stall Shower, Tile, Updated Bath
- Building Name
- Vista Del Lago
- Cooling System
- None
- Family Room
- No Family Room
- Foundation
- Concrete Slab
- Garage Parking
- Assigned Spaces, Covered Parking, Guest / Visitor Parking
- Heating System
- Baseboard, Electric
- Living Area
- 1,137
- Neighborhood
- Santa Clara
- Other Utilities
- Public Utilities
- Pool Description
- Community Facility, Pool - Above Ground, Pool - Fenced
- Roof
- Composition
- Sewer
- Sewer - Public
- Unincorporated Yn
- Yes
- Year Built
- 1969
- Zoning
- PD
Mortgage Calculator
Listing courtesy of Jun Chung from Compass. 408-314-8799
Selling Office: APR. Based on information from MLSListings MLS as of All data, including all measurements and calculations of area, is obtained from various sources and has not been, and will not be, verified by broker or MLS. All information should be independently reviewed and verified for accuracy. Properties may or may not be listed by the office/agent presenting the information.
Based on information from MLSListings MLS as of All data, including all measurements and calculations of area, is obtained from various sources and has not been, and will not be, verified by broker or MLS. All information should be independently reviewed and verified for accuracy. Properties may or may not be listed by the office/agent presenting the information.
Copyright 2024 MLSListings Inc. All rights reserved

