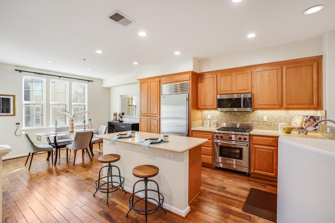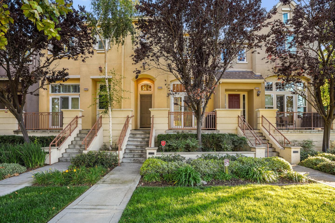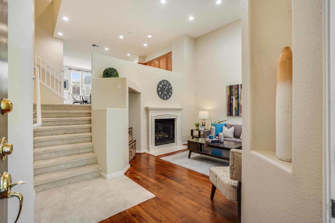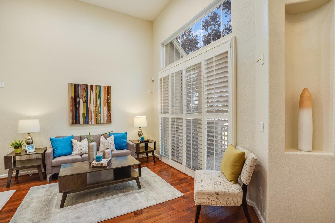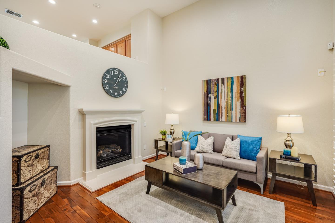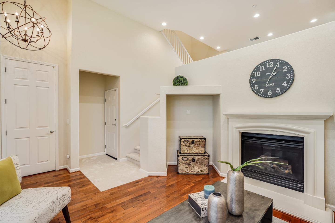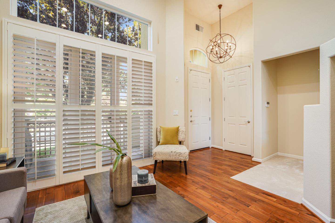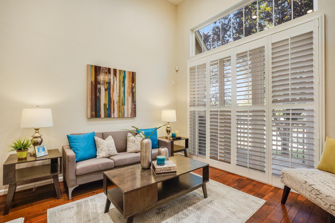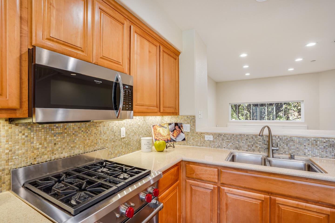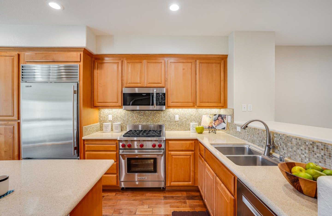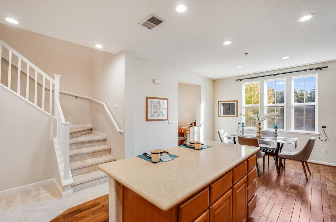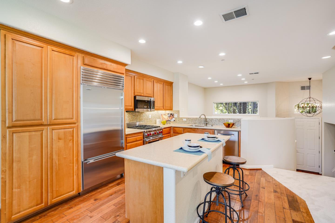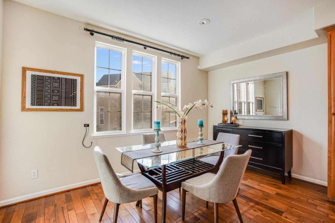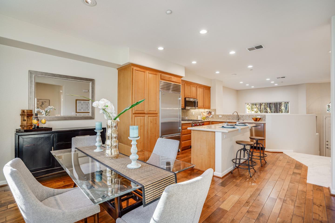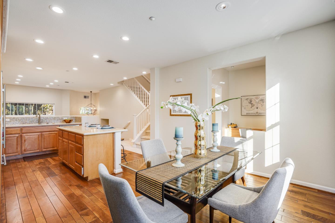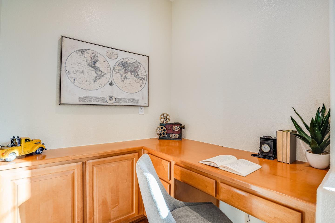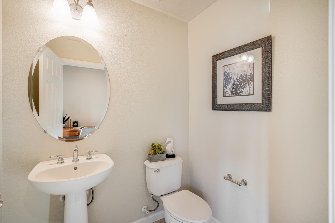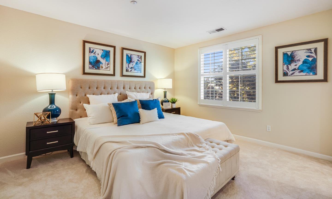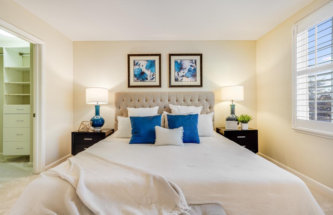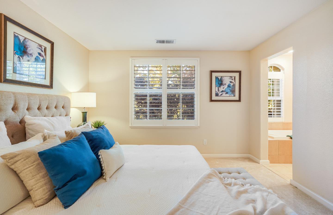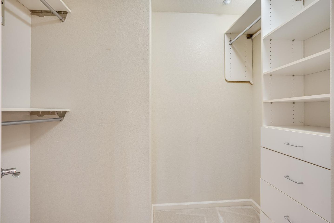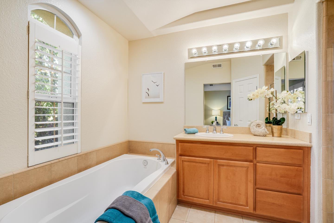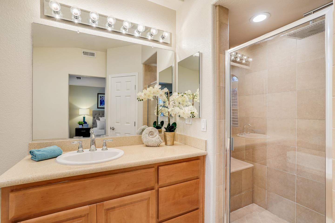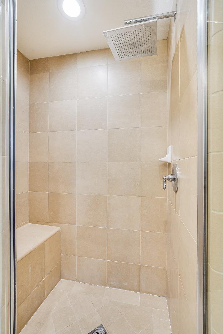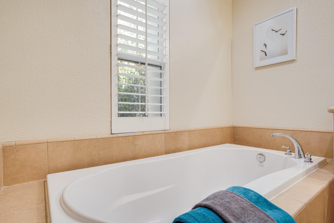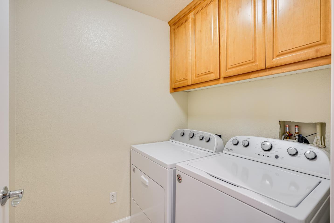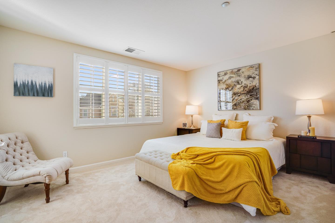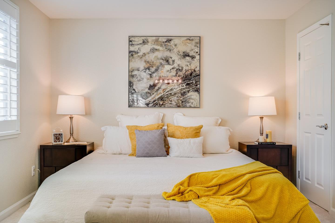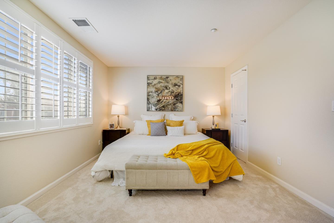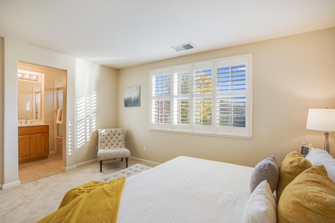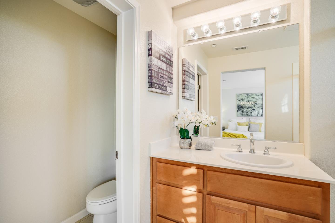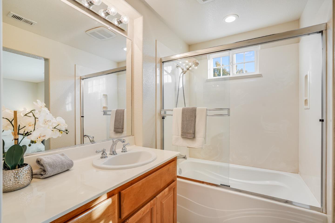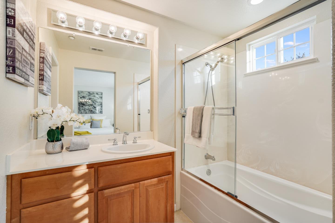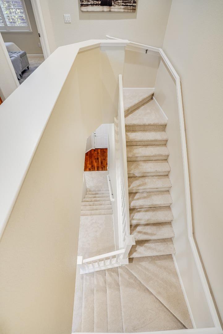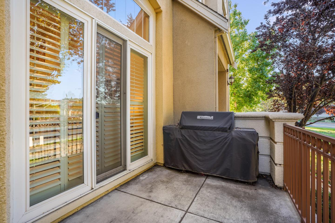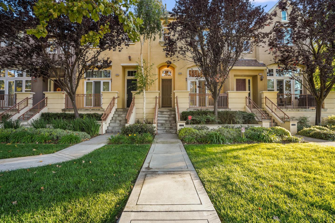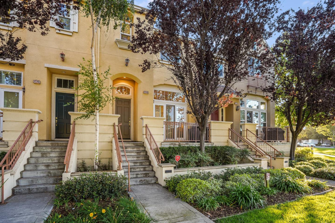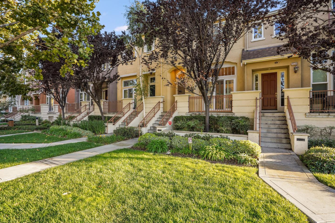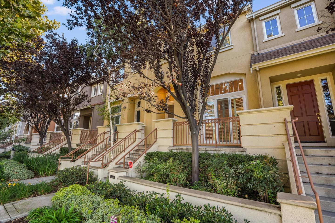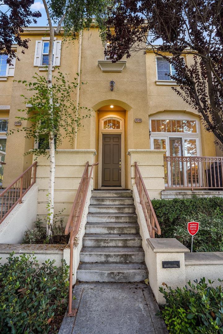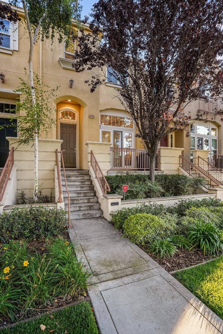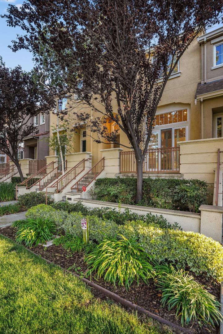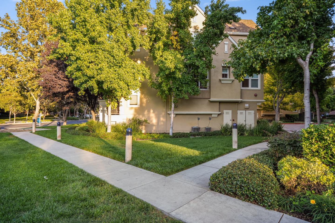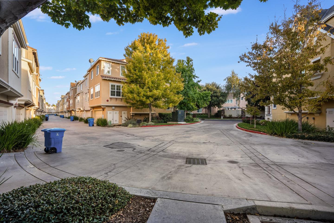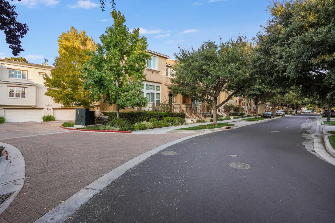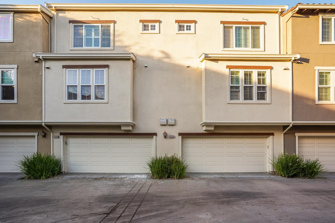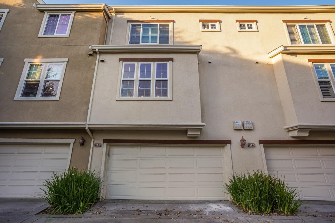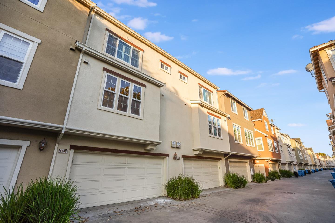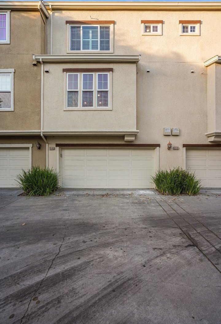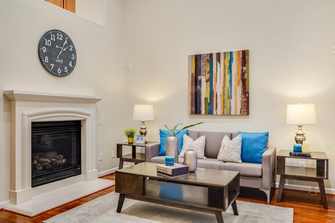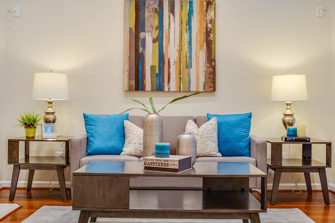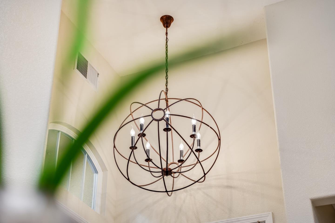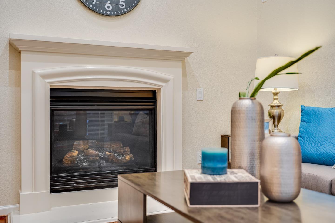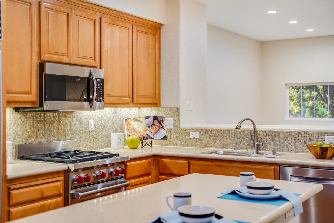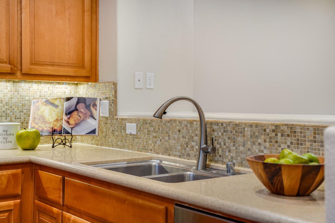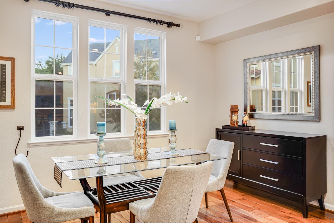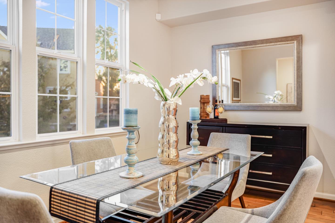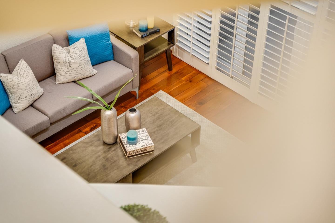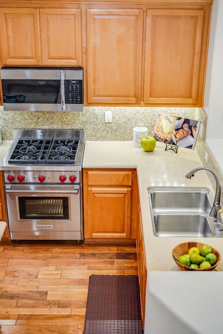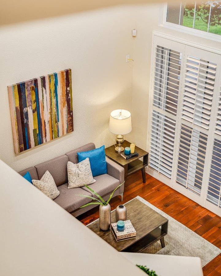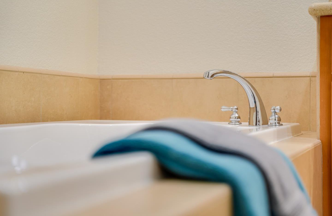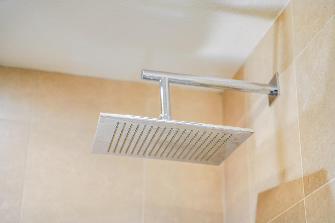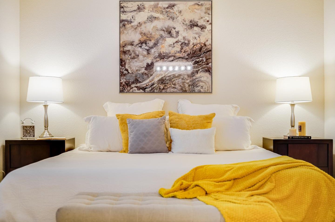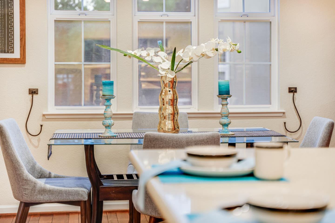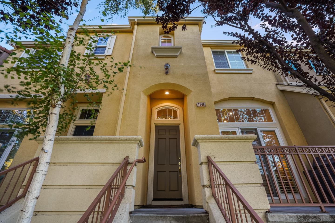4548 Lick Mill BLVD, Santa Clara, CA 95054
- $1,230,000
- 2
- BD
- 3
- BA
- 1,464
- SqFt
- Sold Price
- $1,230,000
- List Price
- $1,199,000
- Closing Date
- Nov 23, 2021
- MLS#
- ML81865622
- Status
- SOLD
- Property Type
- con
- Bedrooms
- 2
- Total Bathrooms
- 3
- Full Bathrooms
- 2
- Partial Bathrooms
- 1
- Sqft. of Residence
- 1,464
- Lot Size
- 2,252
- Year Built
- 2005
Property Description
Nestled along a charming treelined street w/ a lush greenbelt, this luxury townhome in the highly desired Rivermark community is ready to welcome you home. From the moment you step through the front door, you're greeted by elegant proportions, soaring high ceilings, and a stunning Restoration Hardware lighting feature hanging in the foyer. The gourmet kitchen is the perfect space to cook up a family feast. Equipped with a high-end Wolf gas burner range, a built-in Sub-Zero refrigerator, top-of-the-line stainless steel appliances, quartz countertops, and stylish mosaic backsplash tiling, your inner chef will be awakened. Other highlights of this home include American Walnut floors, brand new plush carpet, indoor laundry room w/ washer & dryer, freshly painted walls, new LED recessed lighting, and custom plantain shutters. Next to Don Callejon K-8th grade school, parks, and Rivermark Plaza w/ Safeway and many restaurants, don't miss out on calling 4548 Lick Mill Boulevard 'home'.
Additional Information
- Acres
- 0.05
- Age
- 16
- Amenities
- High Ceiling, Walk-in Closet
- Association Fee
- $428
- Association Fee Includes
- Common Area Electricity, Exterior Painting, Landscaping / Gardening, Maintenance - Common Area, Pool, Spa, or Tennis
- Bathroom Features
- Double Sinks, Half on Ground Floor, Oversized Tub, Primary - Oversized Tub, Primary - Stall Shower(s), Shower over Tub - 1, Updated Bath
- Bedroom Description
- More than One Primary Bedroom, Walk-in Closet
- Cooling System
- Central AC
- Family Room
- Separate Family Room
- Fireplace Description
- Gas Burning, Living Room
- Floor Covering
- Carpet, Tile, Other
- Foundation
- Concrete Slab
- Garage Parking
- Attached Garage, On Street, Parking Area
- Heating System
- Forced Air
- Laundry Facilities
- In Utility Room, Inside, Washer / Dryer
- Living Area
- 1,464
- Lot Size
- 2,252
- Neighborhood
- Santa Clara
- Other Rooms
- Office Area
- Other Utilities
- Public Utilities
- Pool Description
- Community Facility
- Roof
- Tile
- Sewer
- Sewer - Public
- Unincorporated Yn
- Yes
- Year Built
- 2005
- Zoning
- PD
Mortgage Calculator
Listing courtesy of Ronnie L. Hernandez from EQ1. 408-644-2817
Selling Office: OXBP. Based on information from MLSListings MLS as of All data, including all measurements and calculations of area, is obtained from various sources and has not been, and will not be, verified by broker or MLS. All information should be independently reviewed and verified for accuracy. Properties may or may not be listed by the office/agent presenting the information.
Based on information from MLSListings MLS as of All data, including all measurements and calculations of area, is obtained from various sources and has not been, and will not be, verified by broker or MLS. All information should be independently reviewed and verified for accuracy. Properties may or may not be listed by the office/agent presenting the information.
Copyright 2024 MLSListings Inc. All rights reserved
