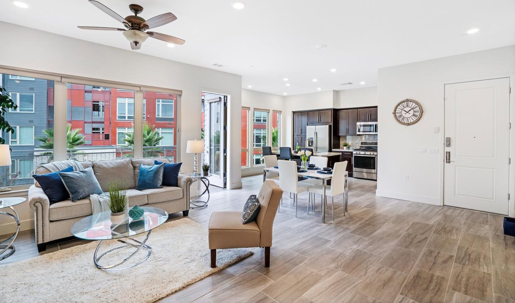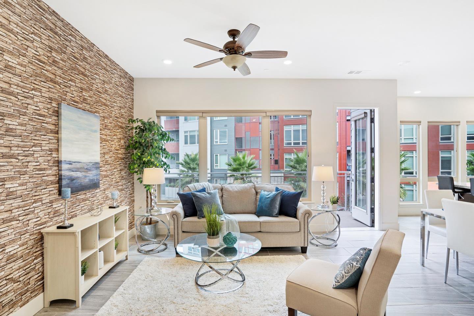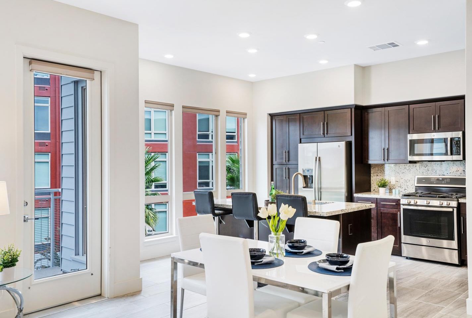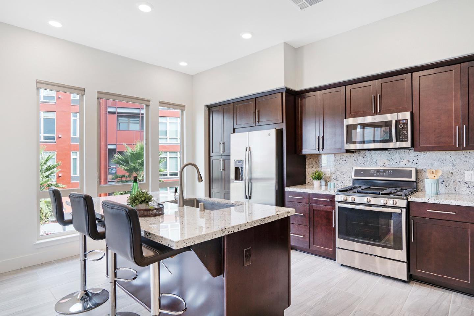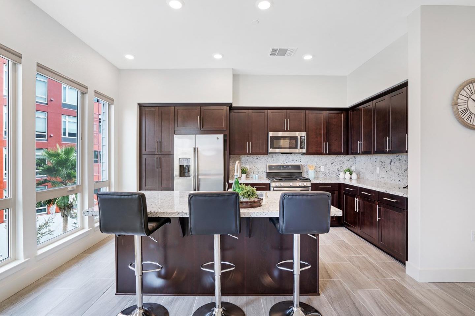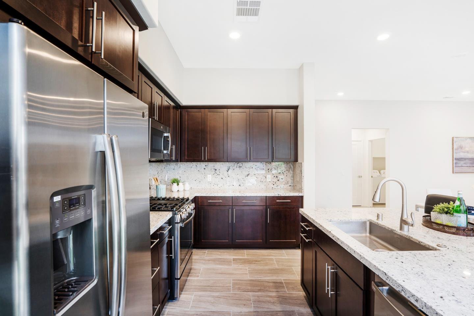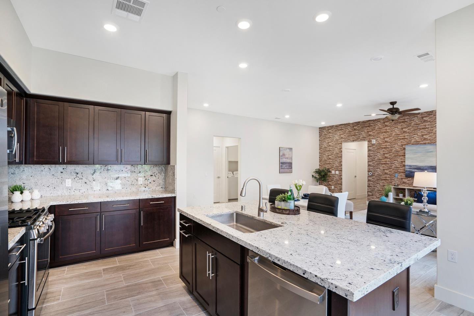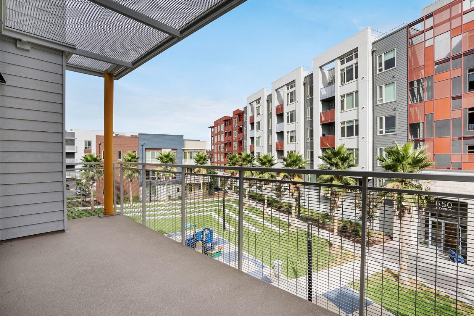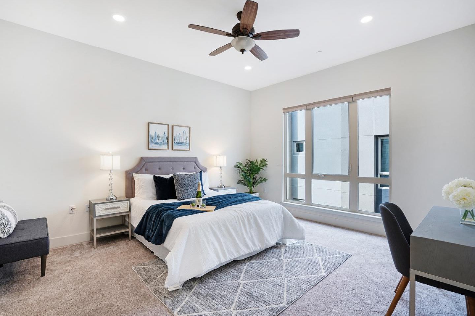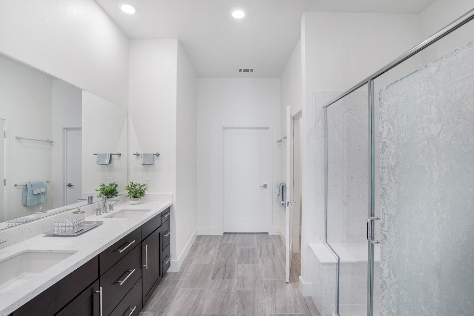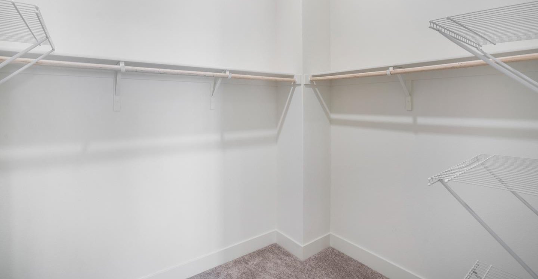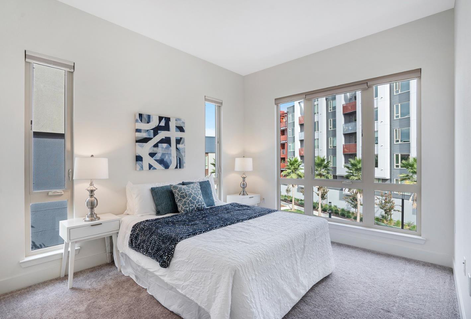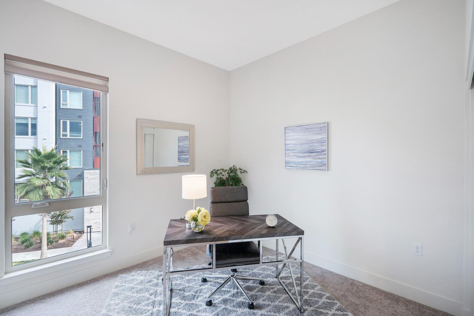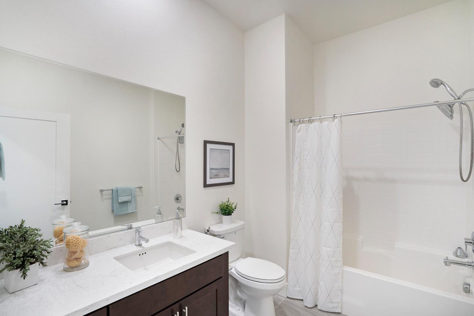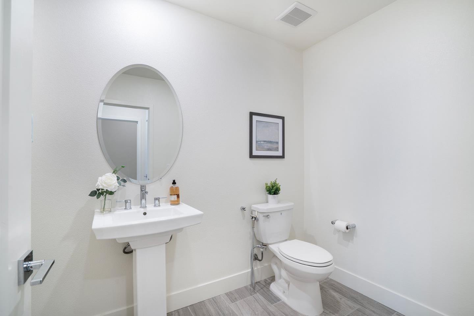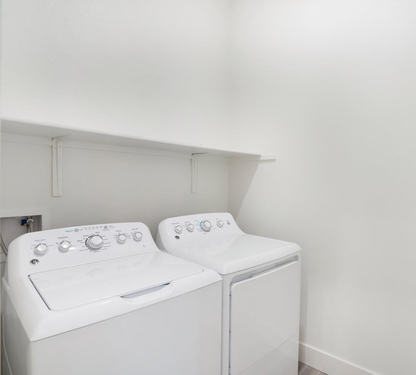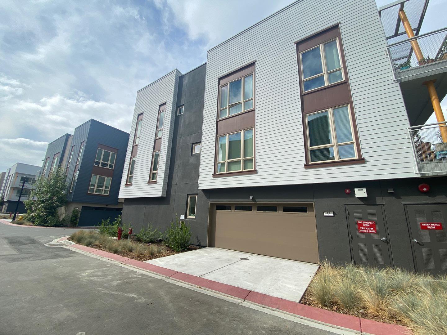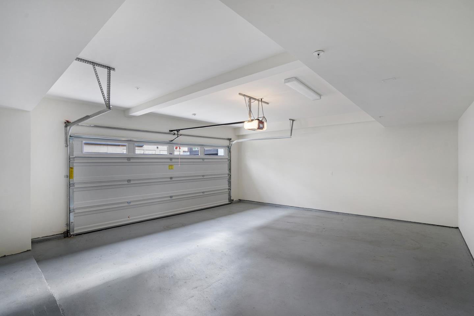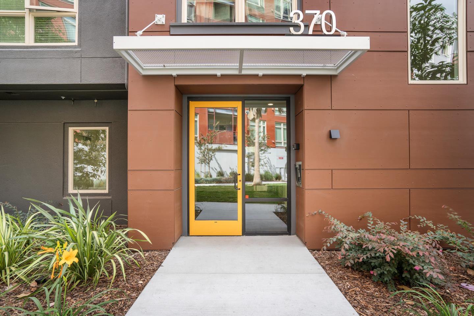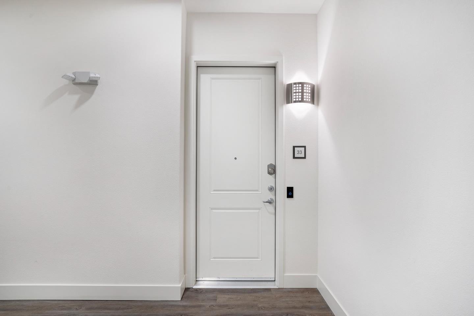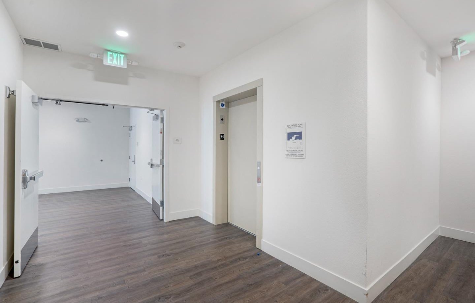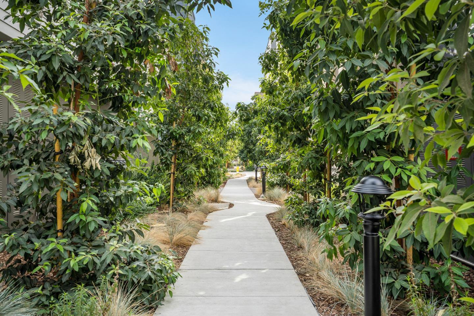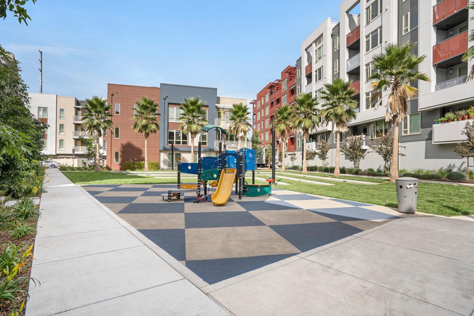370 Riesling AVE 33, Milpitas, CA 95035
- $1,045,000
- 3
- BD
- 3
- BA
- 1,530
- SqFt
- Sold Price
- $1,045,000
- List Price
- $999,930
- Closing Date
- Oct 26, 2021
- MLS#
- ML81865312
- Status
- SOLD
- Property Type
- con
- Bedrooms
- 3
- Total Bathrooms
- 3
- Full Bathrooms
- 2
- Partial Bathrooms
- 1
- Sqft. of Residence
- 1,530
- Year Built
- 2019
Property Description
Excellent Opportunity to own in sought after Lennar 2019 / SoMont Community set in a charming Milpitas location South of Montague Expressway. SoMot homes were built with WiFi Certified Design-SMART HOME. Corner unit on top floor - soaring ceilings, floor to ceiling windows with bright open floor plan. Alexa and Smart Device home automation for lights, ceiling fans, Heating/Cooling, digital entry locks etc. Chefs Kitchen - walnut Kitchen cabinets, quartz countertops, new stainless steel appliances, large center island tons of storage space. Centralized Heat/AC. Tankless Water Heater. Laundry room with smart washer / dryer. Large private patio that overlooks the garden - this condo feels like a penthouse in the City. Building is securely locked 24/7 with a callbox for visitors. Personal 2-car bay garage and an Elevator that will take you straight up to your unit. Commuters Dream - walking distance to BART, VTA, GREAT MALL. Close to SJ Airport, Ranch 99 and easy access to all freeways.
Additional Information
- Age
- 2
- Amenities
- High Ceiling, Security Gate, Walk-in Closet, Other
- Association Fee
- $590
- Association Fee Includes
- Common Area Electricity, Common Area Gas, Exterior Painting, Fencing, Garbage, Insurance, Insurance - Common Area, Insurance - Earthquake, Insurance - Flood, Insurance - Hazard, Insurance - Homeowners, Insurance - Liability, Insurance - Structure, Maintenance - Common Area, Maintenance - Exterior, Maintenance - Road, Management Fee, Reserves, Roof, Security Service, Unit Coverage Insurance
- Bathroom Features
- Double Sinks, Primary - Stall Shower(s), Shower and Tub, Updated Bath
- Bedroom Description
- Primary Suite / Retreat, Walk-in Closet
- Building Name
- SoMont Community HOA
- Cooling System
- Ceiling Fan, Central AC
- Family Room
- Kitchen / Family Room Combo
- Floor Covering
- Carpet, Tile
- Foundation
- Other
- Garage Parking
- Attached Garage, Enclosed, Gate / Door Opener, Guest / Visitor Parking, Off-Site Parking, On Street, Room for Oversized Vehicle, Workshop in Garage
- Heating System
- Central Forced Air
- Laundry Facilities
- Washer / Dryer
- Living Area
- 1,530
- Neighborhood
- Milpitas
- Other Utilities
- Public Utilities
- Roof
- Other
- Sewer
- Sewer - Public
- Special Features
- Elevator / Lift, Grab Bars, Lower Light Switches, Parking, Wheelchair Access, Wide Halls / Doors (3 Ft +)
- Style
- Modern / High Tech
- Unincorporated Yn
- Yes
- Year Built
- 2019
- Zoning
- R3
Mortgage Calculator
Listing courtesy of Sandhya Murthy from KW Bay Area Estates. 510-304-2703
Selling Office: RDFIN. Based on information from MLSListings MLS as of All data, including all measurements and calculations of area, is obtained from various sources and has not been, and will not be, verified by broker or MLS. All information should be independently reviewed and verified for accuracy. Properties may or may not be listed by the office/agent presenting the information.
Based on information from MLSListings MLS as of All data, including all measurements and calculations of area, is obtained from various sources and has not been, and will not be, verified by broker or MLS. All information should be independently reviewed and verified for accuracy. Properties may or may not be listed by the office/agent presenting the information.
Copyright 2024 MLSListings Inc. All rights reserved
