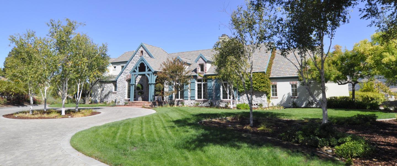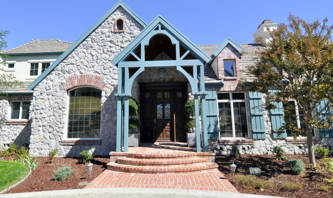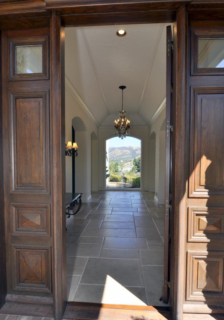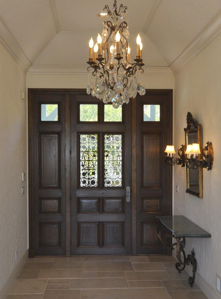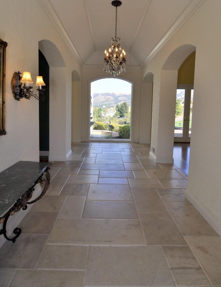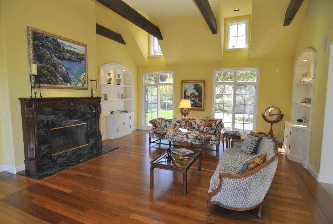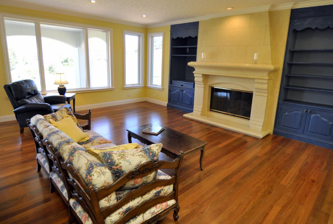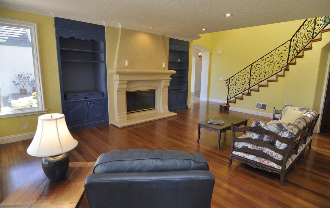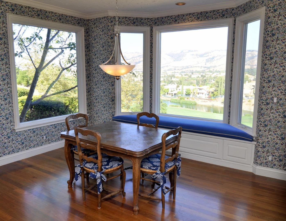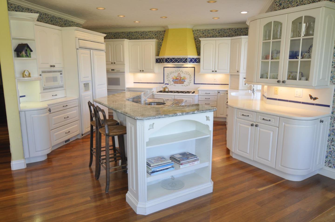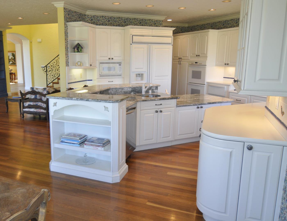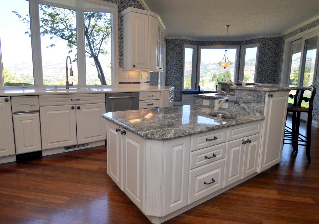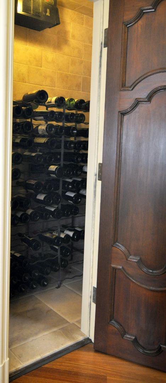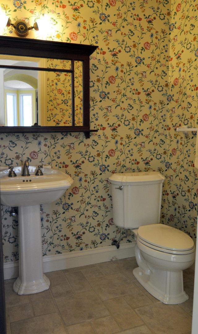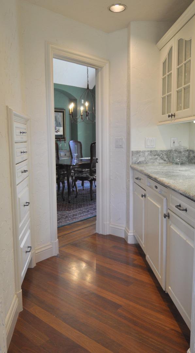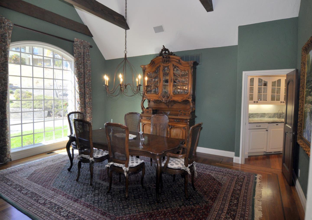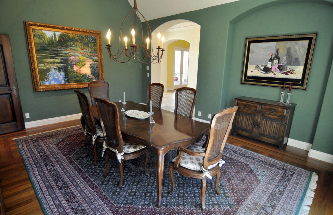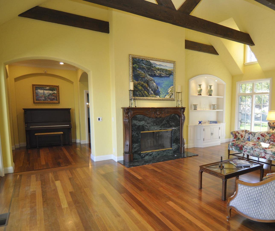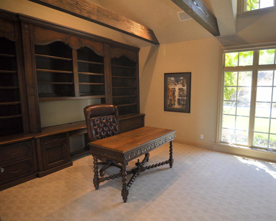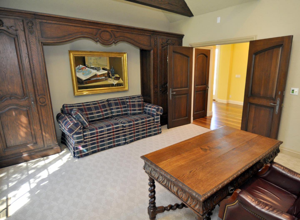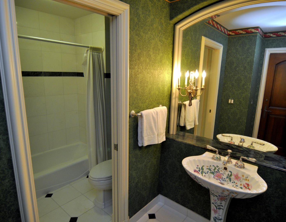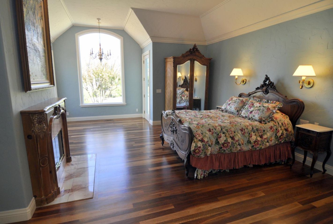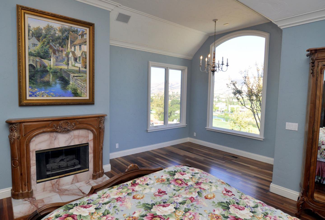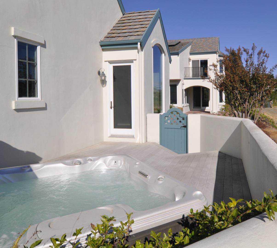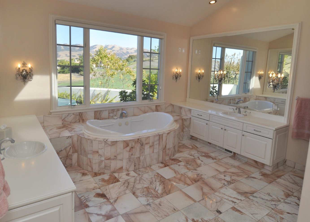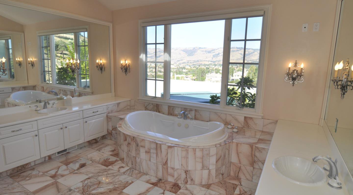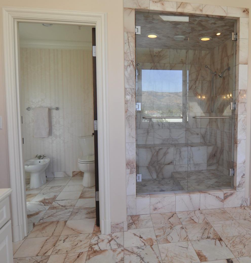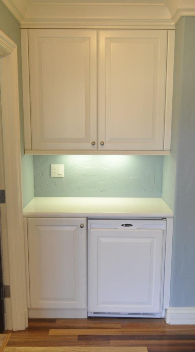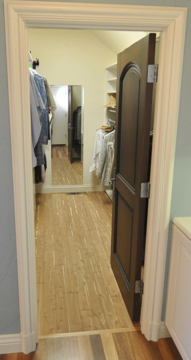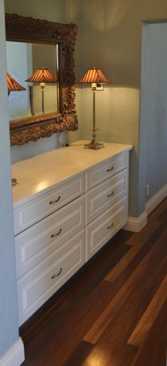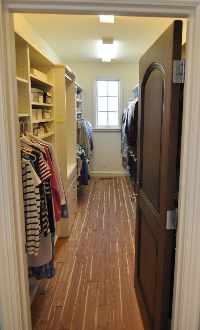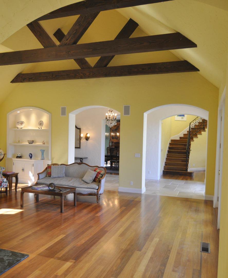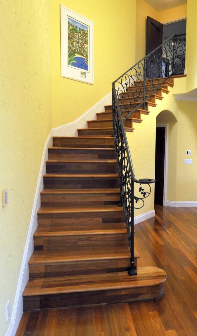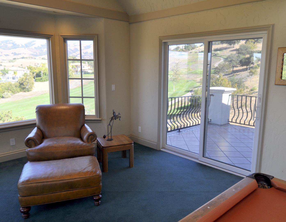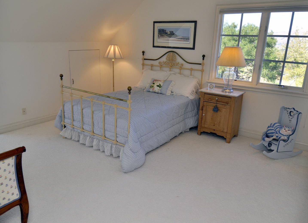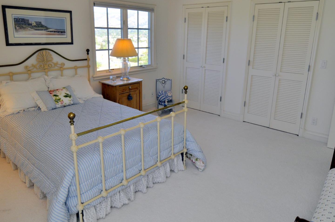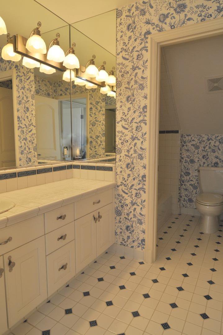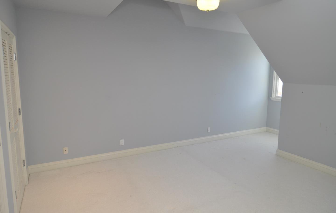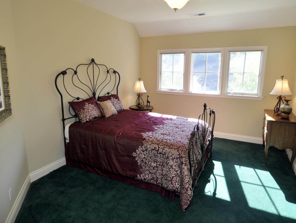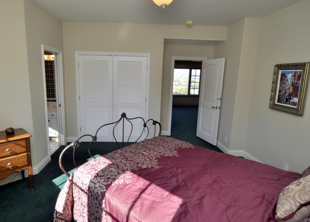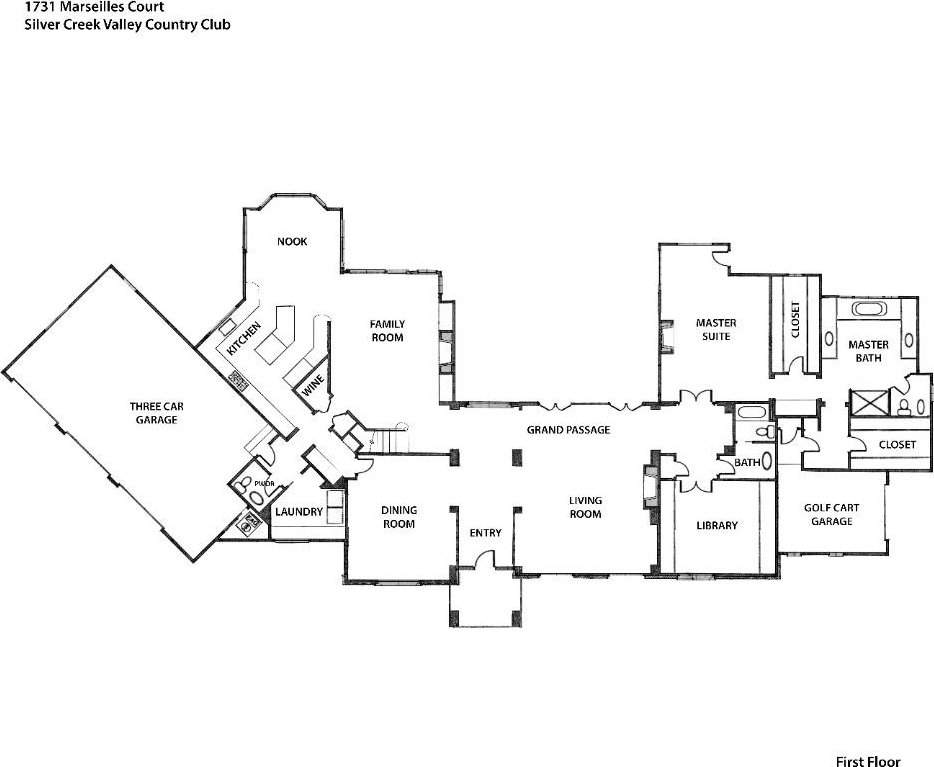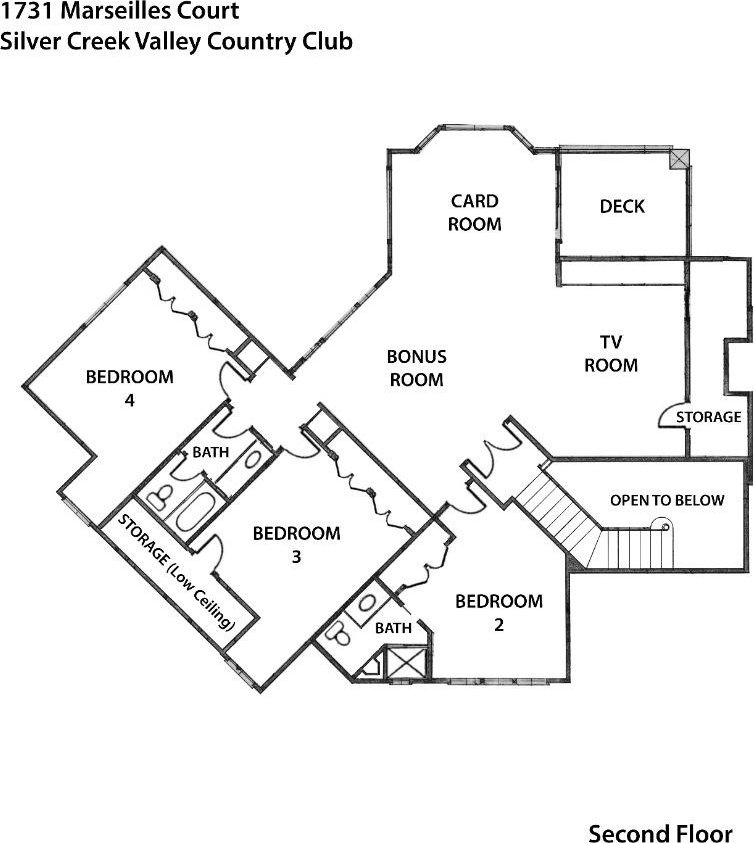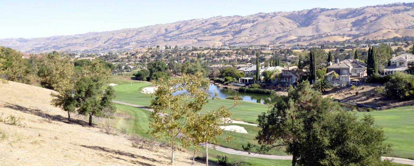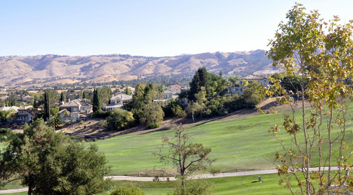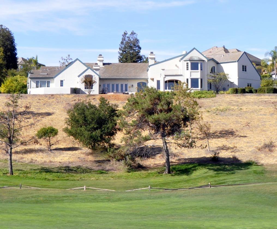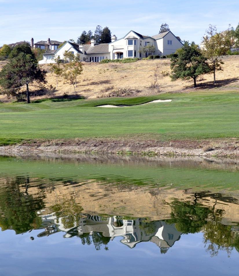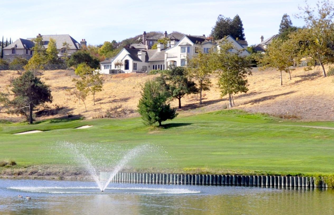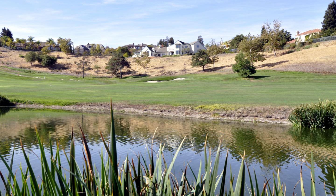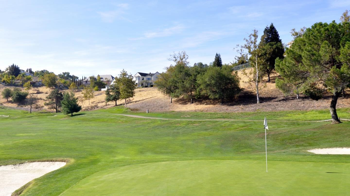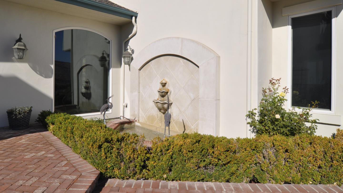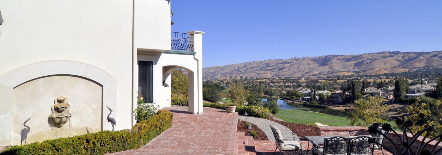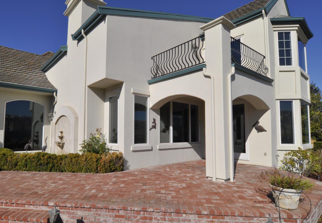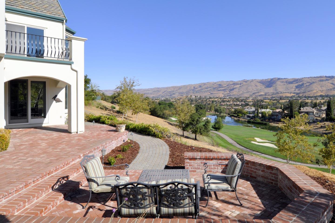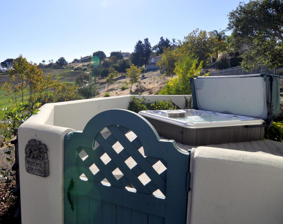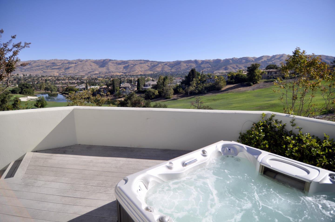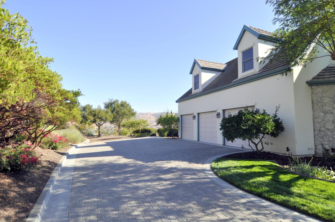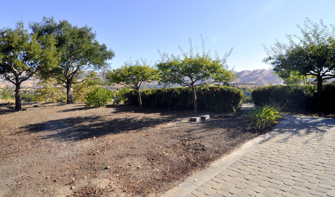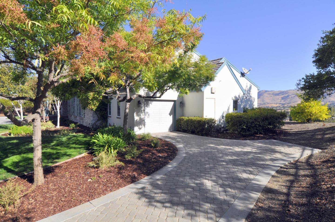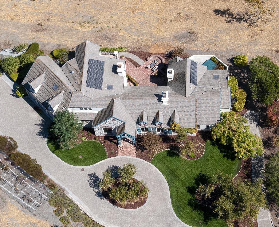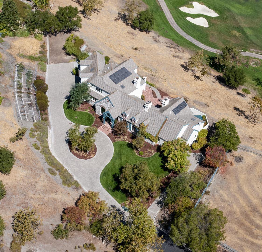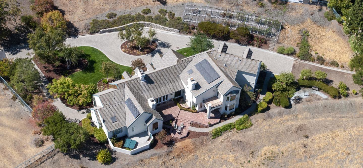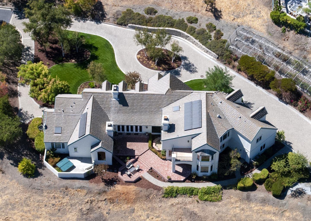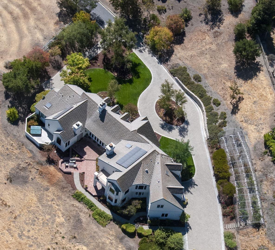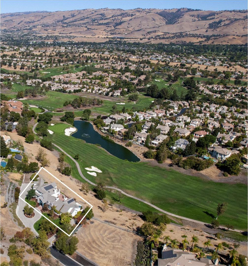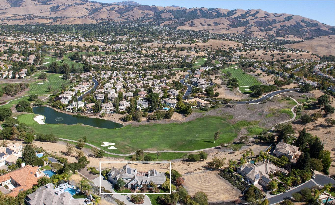1731 Marseilles CT, San Jose, CA 95138
- $4,200,000
- 4
- BD
- 5
- BA
- 5,425
- SqFt
- Sold Price
- $4,200,000
- List Price
- $4,288,000
- Closing Date
- Nov 08, 2021
- MLS#
- ML81865207
- Status
- SOLD
- Property Type
- res
- Bedrooms
- 4
- Total Bathrooms
- 5
- Full Bathrooms
- 4
- Partial Bathrooms
- 1
- Sqft. of Residence
- 5,425
- Lot Size
- 41,318
- Listing Area
- Evergreen
- Year Built
- 1995
Property Description
This amazing custom home inside SCVCC rests on one of the most estate-like homesites in the entire Club at nearly an acre in size with approximately 250 lineal feet of back property line above the gorgeous 9th hole & water feature. At the end of a private lane with stunning long distance views to the Mt. Hamilton Range & Observatory, this custom home is available for the first time since first built in 1995. Privacy, no cars driving by, lot size & incredible views all blend together to create one of the most iconic, sought after estates in the entire Club. 4BR, 4.5BA, library, upstairs bonus room with deck, 3 car main garage & a separated golf cart/small car garage lead to a feeling of exhilaration & inspiration. Master suite downstairs is perfect for the adult lifestyle & the downstairs library has an adjacent full bath so the flexibility is there to use the library as a downstairs guest bedroom. Custom amenities throughout. Enjoy the privacy & grandeur of this estate. Value+++!
Additional Information
- Acres
- 0.95
- Age
- 26
- Amenities
- Built-in Vacuum, High Ceiling, Skylight
- Association Fee
- $150
- Association Fee Includes
- Insurance - Common Area, Maintenance - Common Area, Maintenance - Road, Management Fee, Reserves, Security Service
- Bathroom Features
- Bidet, Double Sinks, Full on Ground Floor, Half on Ground Floor, Marble, Primary - Tub with Jets, Showers over Tubs - 2+, Stall Shower - 2+, Steam Shower
- Bedroom Description
- Primary Bedroom on Ground Floor, Walk-in Closet
- Building Name
- Silver Creek Valley Country Club
- Cooling System
- Central AC, Multi-Zone
- Energy Features
- Ceiling Insulation, Double Pane Windows, Insulation - Floor, Solar Power
- Family Room
- Separate Family Room
- Fence
- Fenced Front
- Fireplace Description
- Family Room, Gas Starter, Living Room, Primary Bedroom
- Floor Covering
- Carpet, Hardwood, Stone, Tile
- Foundation
- Concrete Perimeter, Crawl Space
- Garage Parking
- Attached Garage, Gate / Door Opener, Parking Restrictions
- Heating System
- Central Forced Air - Gas, Heating - 2+ Zones
- Laundry Facilities
- Electricity Hookup (220V), Tub / Sink
- Living Area
- 5,425
- Lot Description
- Flag Lot, Grade - Level, Grade - Side Slope, Views
- Lot Size
- 41,318
- Neighborhood
- Evergreen
- Other Rooms
- Bonus / Hobby Room, Formal Entry, Laundry Room, Library, Storage, Wine Cellar / Storage
- Other Utilities
- Individual Electric Meters, Individual Gas Meters, Solar Panels - Owned
- Pool Description
- Spa - Above Ground
- Roof
- Concrete, Tile
- Sewer
- Sewer - Public, Sewer Connected
- Style
- French, Mediterranean
- Unincorporated Yn
- Yes
- View
- View of Golf Course, Greenbelt, View of Mountains, Neighborhood
- Zoning
- A-PD
Mortgage Calculator
Listing courtesy of Kliewer Team from Intero Real Estate Services. 408-270-2888
Selling Office: THBR. Based on information from MLSListings MLS as of All data, including all measurements and calculations of area, is obtained from various sources and has not been, and will not be, verified by broker or MLS. All information should be independently reviewed and verified for accuracy. Properties may or may not be listed by the office/agent presenting the information.
Based on information from MLSListings MLS as of All data, including all measurements and calculations of area, is obtained from various sources and has not been, and will not be, verified by broker or MLS. All information should be independently reviewed and verified for accuracy. Properties may or may not be listed by the office/agent presenting the information.
Copyright 2024 MLSListings Inc. All rights reserved
