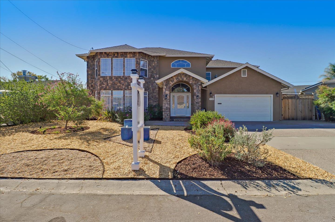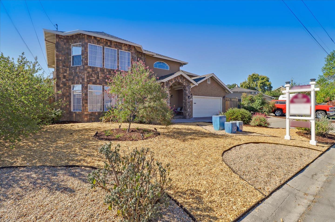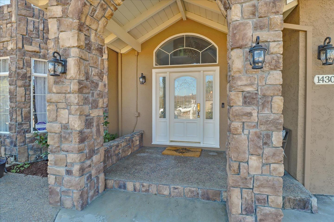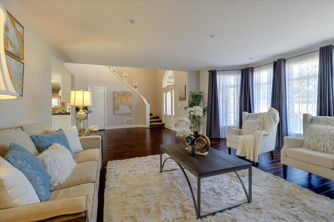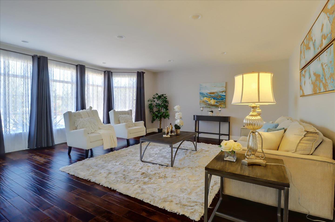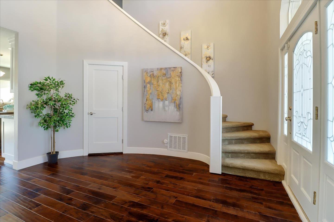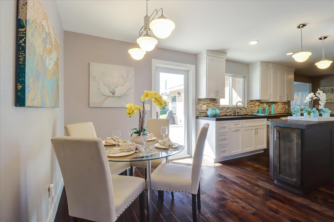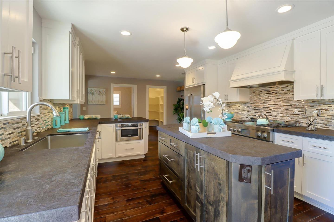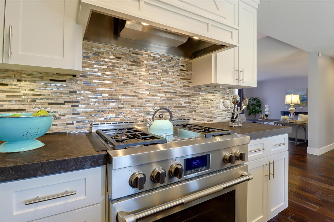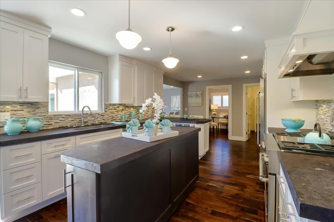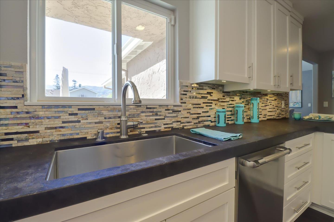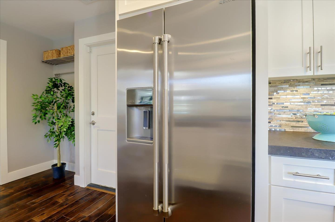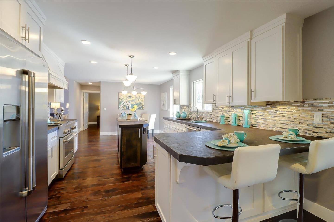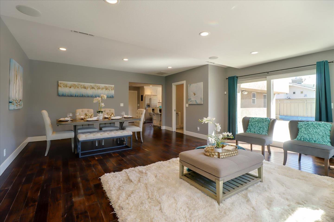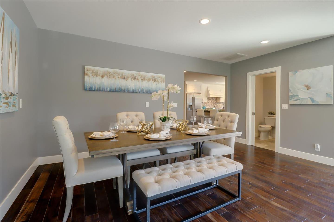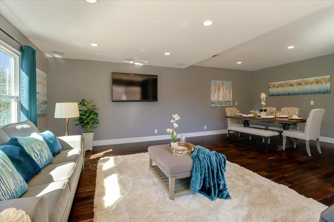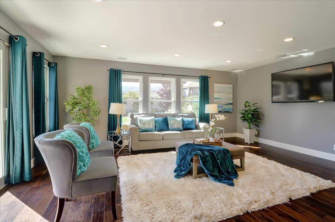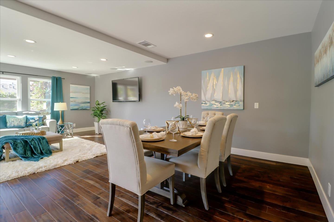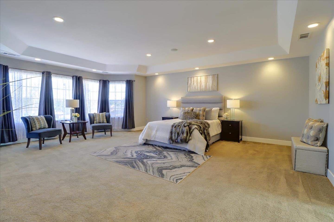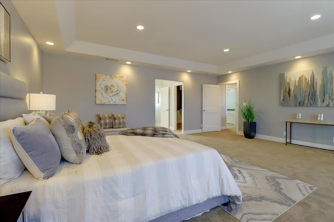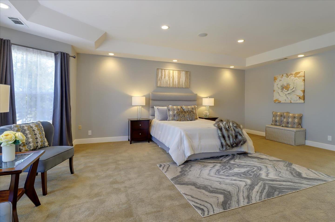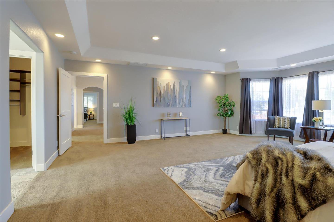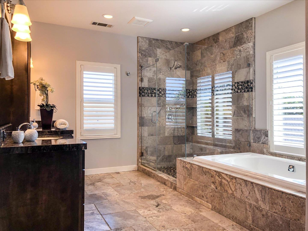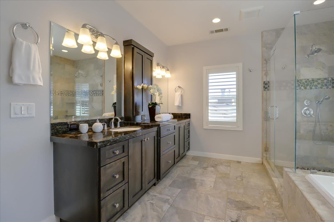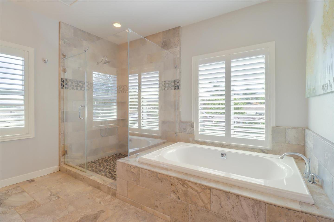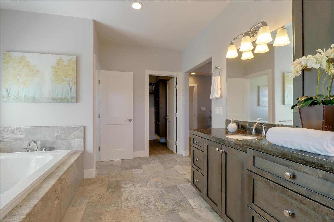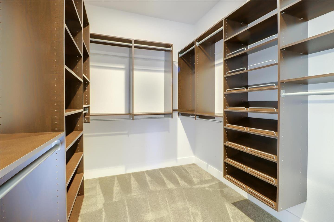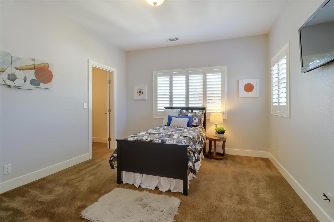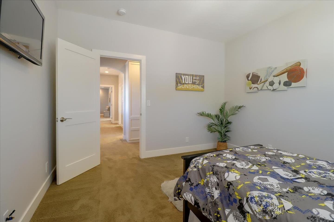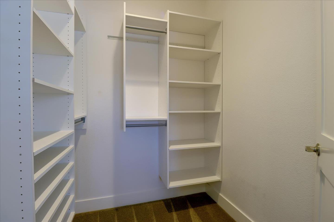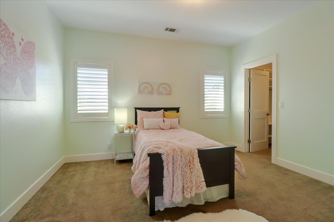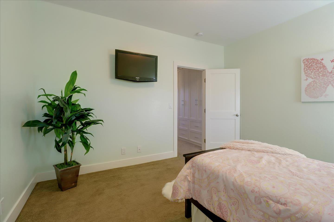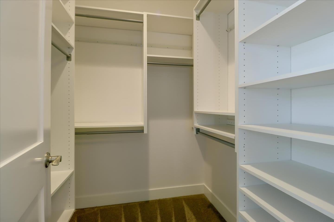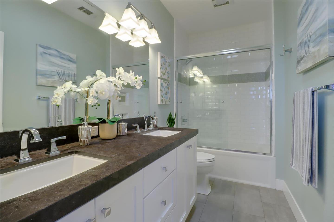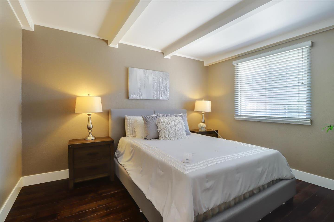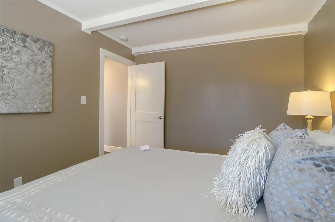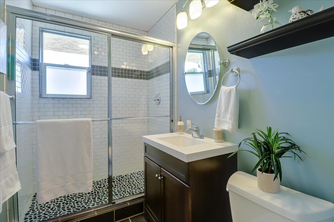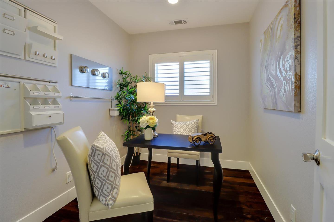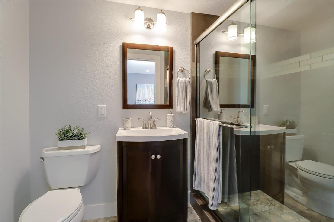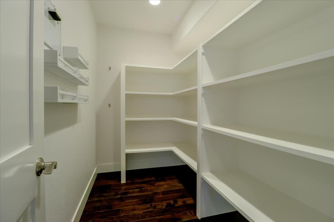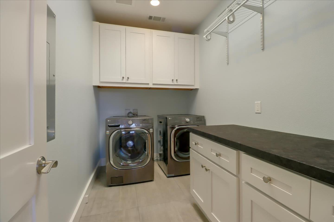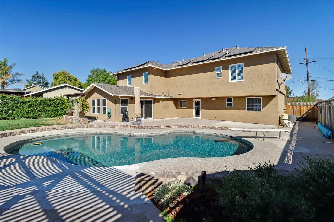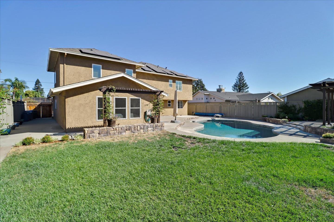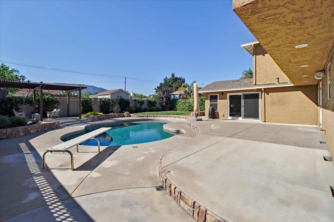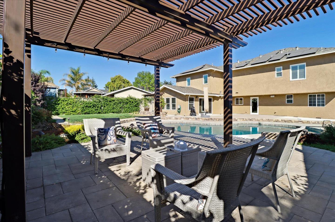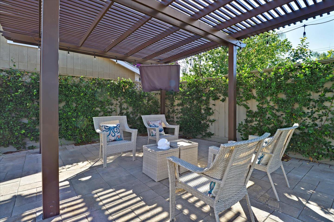14308 Holden CT, San Jose, CA 95124
- $2,600,000
- 3
- BD
- 4
- BA
- 3,120
- SqFt
- Sold Price
- $2,600,000
- List Price
- $2,700,000
- Closing Date
- Nov 16, 2021
- MLS#
- ML81864570
- Status
- SOLD
- Property Type
- res
- Bedrooms
- 3
- Total Bathrooms
- 4
- Full Bathrooms
- 4
- Sqft. of Residence
- 3,120
- Lot Size
- 9,310
- Listing Area
- Cambrian
- Year Built
- 1950
Property Description
Elegantly remodeled semi-custom home with perfect layout for entertaining. Chefs kitchen has granite counters, mosaic tile backsplash, custom cabinetry, SS JennAir appliances, island, breakfast bar & walk-in pantry. Formal entry opens to spacious living room with bay window. Separate family room is perfect for movie night on the 60" flat screen TV. Master suite with bay window & coffered ceiling. Remodeled master bath w/soaking tub, oversized shower, dual vanities & walk-in closet. Nice sized junior bedrooms w/walk-in closets. Downstairs den/bonus room could be used as 4th bedroom. Also features engineered hardwood flooring on lower level, all bathrooms beautifully remodeled, separate laundry room w/SS LG washer & dryer, recessed lighting, dual zone central heat & air w/Nest thermostat, plus owned solar installed in 2016. Backyard oasis with Pebble Tec finished pool & gazebo w/flat screen TV. Fantastic location close to parks/trails/schools/downtown Campbell, Willow Glen & Los Gatos.
Additional Information
- Acres
- 0.21
- Age
- 71
- Amenities
- Bay Window, High Ceiling, Skylight, Walk-in Closet
- Bathroom Features
- Double Sinks, Full on Ground Floor, Granite, Primary - Oversized Tub, Primary - Stall Shower(s), Shower over Tub - 1, Stall Shower, Stone, Tile
- Bedroom Description
- Primary Suite / Retreat, Walk-in Closet
- Cooling System
- Central AC, Multi-Zone
- Energy Features
- Double Pane Windows, Solar Power
- Family Room
- Separate Family Room
- Fence
- Wood
- Floor Covering
- Carpet, Stone, Tile, Wood
- Foundation
- Concrete Perimeter and Slab
- Garage Parking
- Attached Garage, On Street
- Heating System
- Central Forced Air
- Laundry Facilities
- Electricity Hookup (220V), Upper Floor, Washer / Dryer
- Living Area
- 3,120
- Lot Size
- 9,310
- Neighborhood
- Cambrian
- Other Rooms
- Den / Study / Office, Formal Entry, Laundry Room, Office Area
- Other Utilities
- Public Utilities, Solar Panels - Owned
- Pool Description
- Pool - Cover, Pool - In Ground, Pool - Sweep
- Roof
- Composition
- Sewer
- Sewer - Public
- Unincorporated Yn
- Yes
- View
- View of Mountains, Neighborhood
- Zoning
- R1-8
Mortgage Calculator
Listing courtesy of Jeannie Frangos from Berkshire Hathaway HomeServices Drysdale Prop. 408-506-5999
Selling Office: NTERO. Based on information from MLSListings MLS as of All data, including all measurements and calculations of area, is obtained from various sources and has not been, and will not be, verified by broker or MLS. All information should be independently reviewed and verified for accuracy. Properties may or may not be listed by the office/agent presenting the information.
Based on information from MLSListings MLS as of All data, including all measurements and calculations of area, is obtained from various sources and has not been, and will not be, verified by broker or MLS. All information should be independently reviewed and verified for accuracy. Properties may or may not be listed by the office/agent presenting the information.
Copyright 2024 MLSListings Inc. All rights reserved
