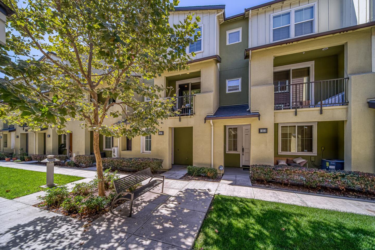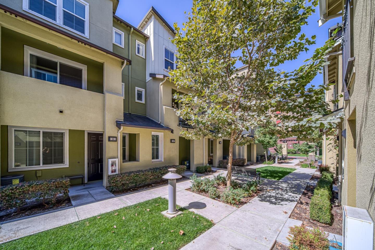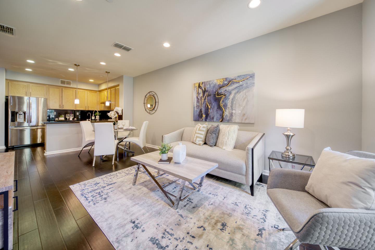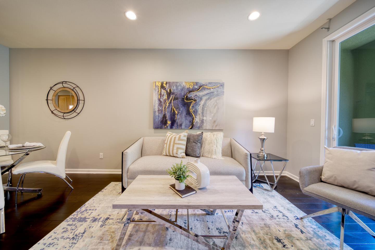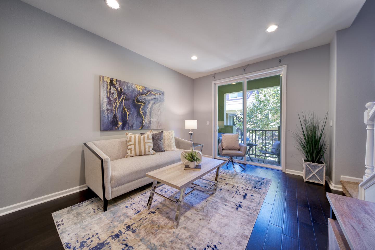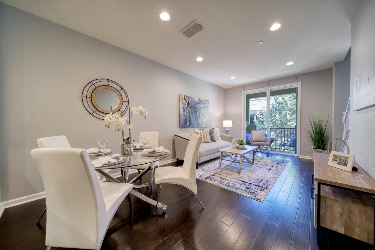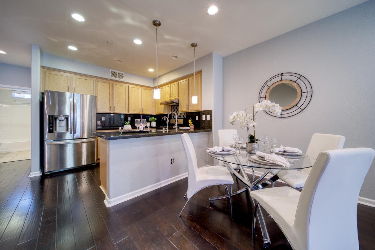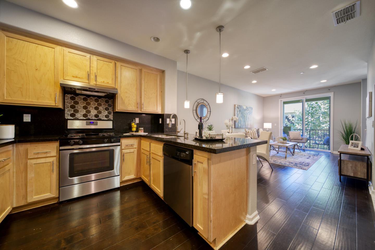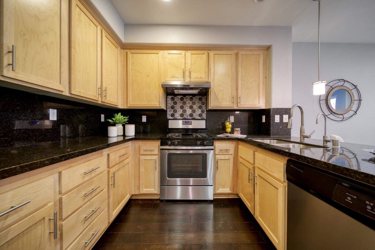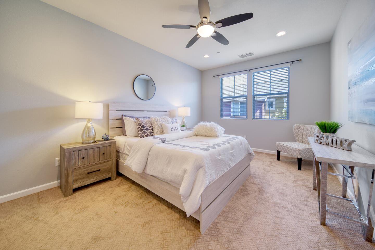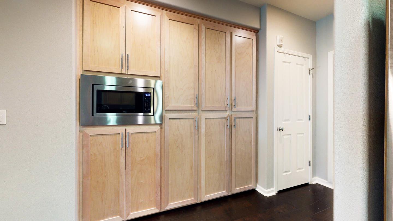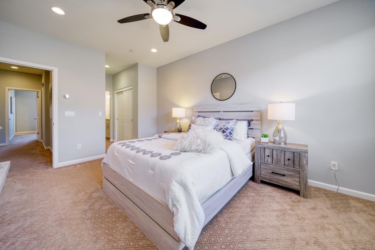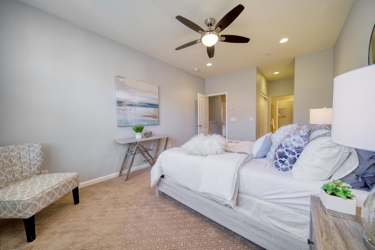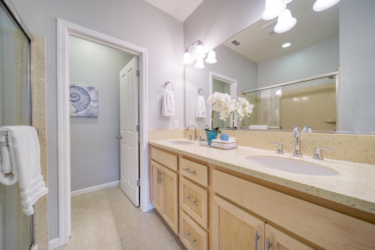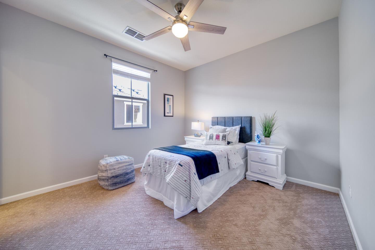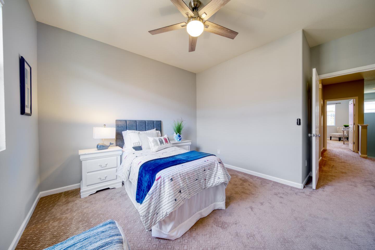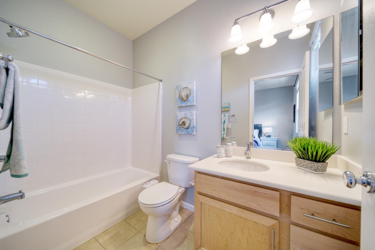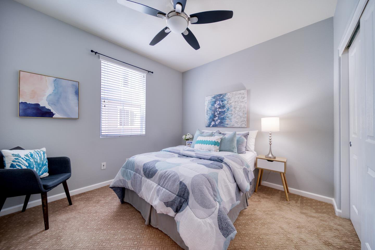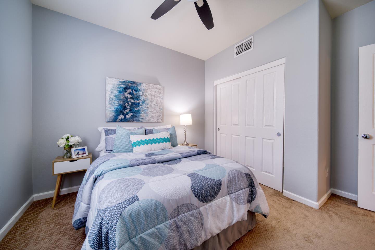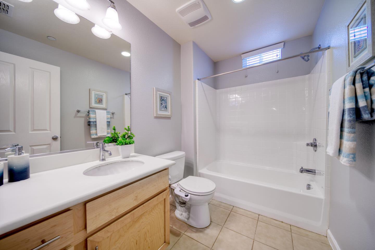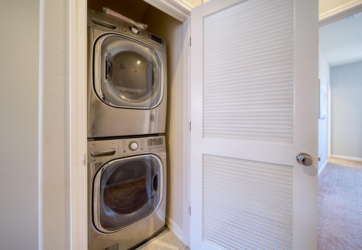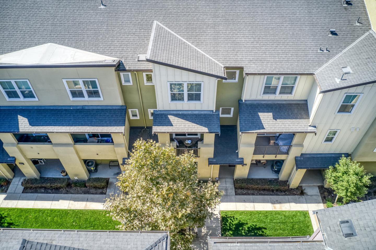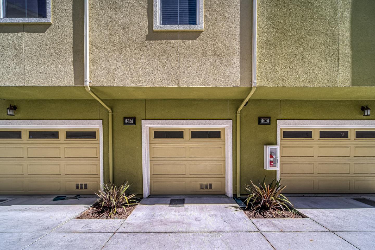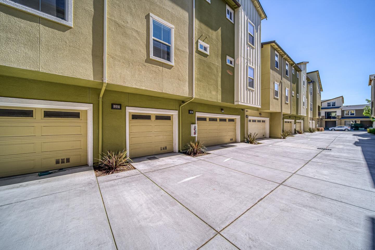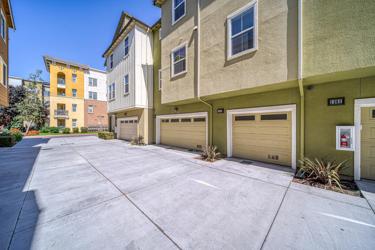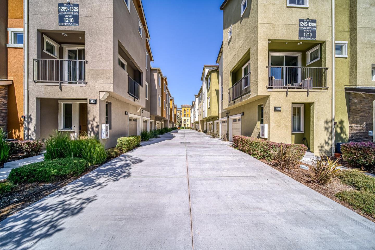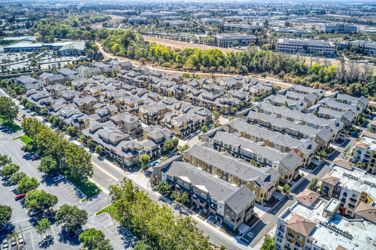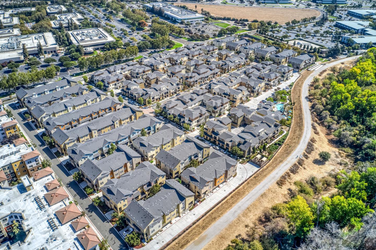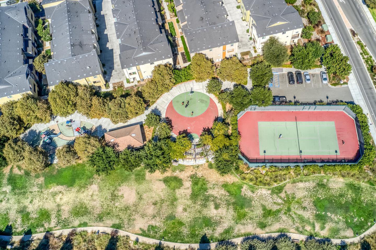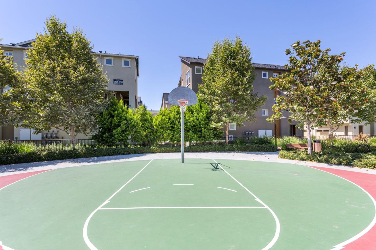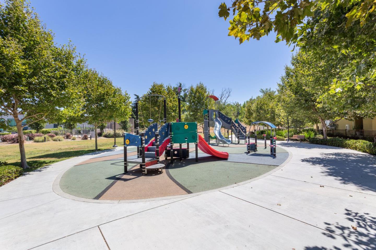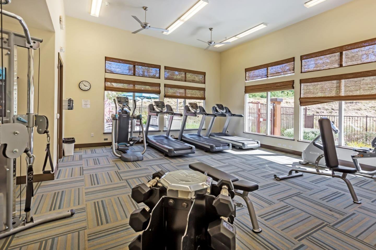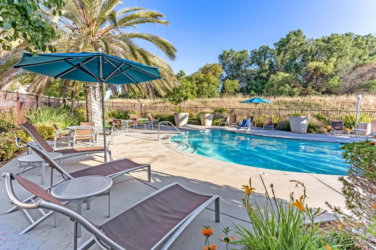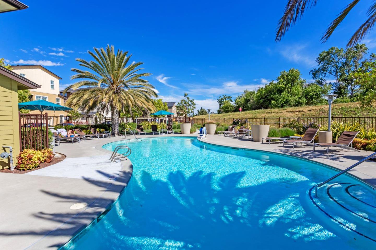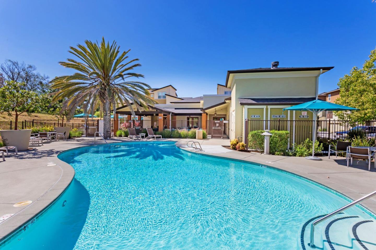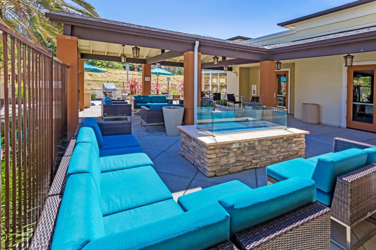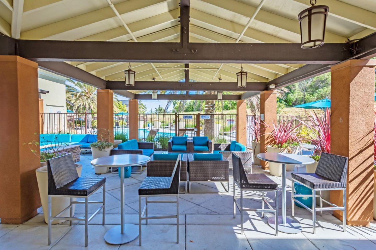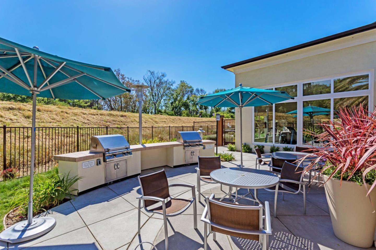1257 Coyote Creek WAY, Milpitas, CA 95035
- $1,115,000
- 3
- BD
- 3
- BA
- 1,370
- SqFt
- Sold Price
- $1,115,000
- List Price
- $1,098,000
- Closing Date
- Nov 16, 2021
- MLS#
- ML81863845
- Status
- SOLD
- Property Type
- con
- Bedrooms
- 3
- Total Bathrooms
- 3
- Full Bathrooms
- 3
- Sqft. of Residence
- 1,370
- Lot Size
- 744
- Year Built
- 2014
Property Description
Coyote Creek 3 Bedroom Beauty*Tri-Level Townhouse with Tasteful Upgrades*Bedroom & Full Bathroom on Main Level*Updated Kitchen with Designer Maple Stained Cabinets Provides Plenty of Storage Quartz Counter Tops with Full Back Splash ,Stainless Steel Appliances*Pendant & Recessed Lighting, Large Kitchen Island with Breakfast Bar*Engineer Hardwood Flooring*Custom Interior Paint*Newer Custom Design Carpets in Bedrooms and Stairway*Dual Pane Windows with Blinds*Water Softener*Washer/Dryer & Refrigerator Included*Updated Bathrooms with Double & Single Sink Vanities*Two Master Bedroom Suites*Walk in Closet*His & Her Closets in Main Master Bedroom*Central Air & Heat*Tank-less Water Heater*Smart Thermostat with Dual Level Control *2 Car Garage*Low HOA Dues-Full of Amenities such as- Garbage, Swimming Pool, Tennis & Basketball Courts, Indoor/Outdoor Patio- Great for Entertaining, Playground & Coyote Creek Trail*Close to Schools, Parks, Shopping, & Freeways*Must See!
Additional Information
- Acres
- 0.02
- Age
- 7
- Amenities
- High Ceiling, Walk-in Closet
- Association Fee
- $250
- Association Fee Includes
- Common Area Electricity, Exterior Painting, Garbage, Landscaping / Gardening, Pool, Spa, or Tennis, Roof
- Bathroom Features
- Double Sinks, Shower and Tub, Tile, Updated Bath, Other
- Bedroom Description
- Walk-in Closet
- Building Name
- Coyote Creek Community
- Cooling System
- Ceiling Fan, Central AC
- Energy Features
- Double Pane Windows, Low Flow Toilet, Tankless Water Heater
- Family Room
- No Family Room
- Floor Covering
- Carpet, Hardwood, Tile
- Foundation
- Concrete Slab
- Garage Parking
- Attached Garage, Tandem Parking
- Heating System
- Central Forced Air - Gas
- Laundry Facilities
- Inside, Upper Floor, Washer / Dryer
- Living Area
- 1,370
- Lot Size
- 744
- Neighborhood
- Milpitas
- Other Rooms
- Formal Entry, Utility Room
- Other Utilities
- Public Utilities
- Pool Description
- Community Facility, Pool / Spa Combo
- Roof
- Composition
- Sewer
- Sewer - Public
- Special Features
- None
- View
- Garden / Greenbelt, Neighborhood
- Year Built
- 2014
- Zoning
- R3
Mortgage Calculator
Listing courtesy of Kashif Husain from Intero Real Estate Services. 408-449-2426
Selling Office: SATV01. Based on information from MLSListings MLS as of All data, including all measurements and calculations of area, is obtained from various sources and has not been, and will not be, verified by broker or MLS. All information should be independently reviewed and verified for accuracy. Properties may or may not be listed by the office/agent presenting the information.
Based on information from MLSListings MLS as of All data, including all measurements and calculations of area, is obtained from various sources and has not been, and will not be, verified by broker or MLS. All information should be independently reviewed and verified for accuracy. Properties may or may not be listed by the office/agent presenting the information.
Copyright 2024 MLSListings Inc. All rights reserved
