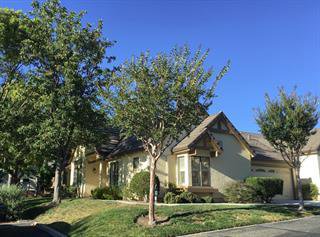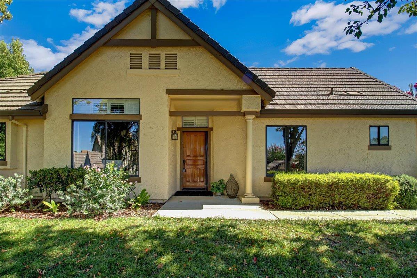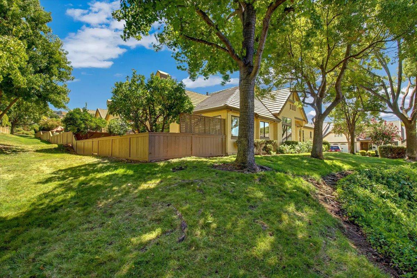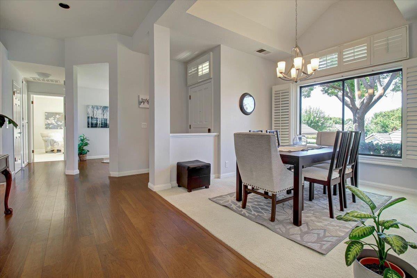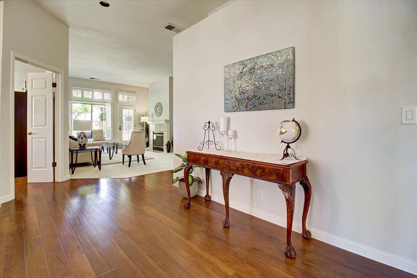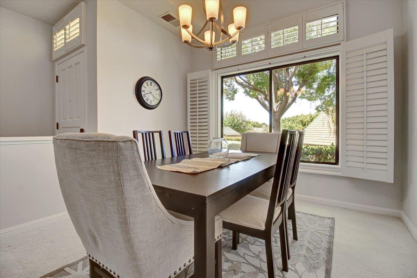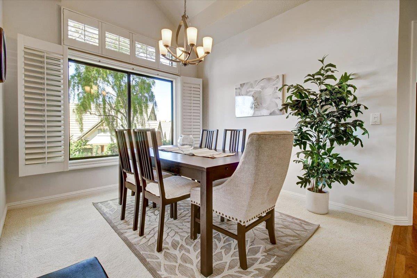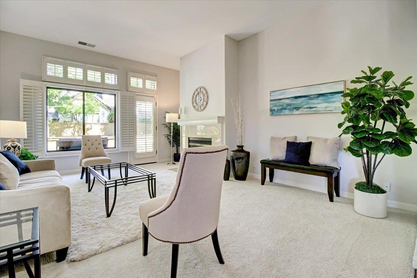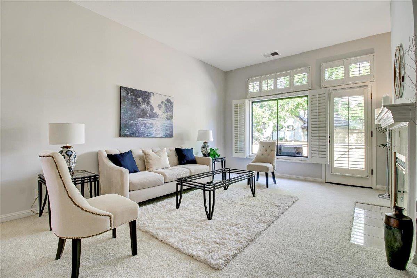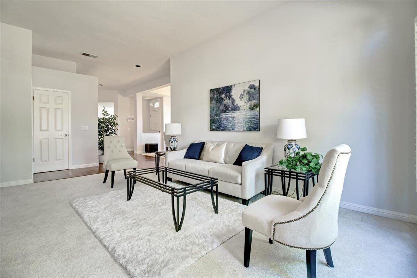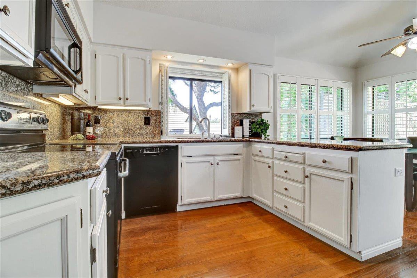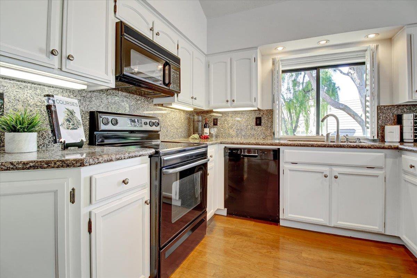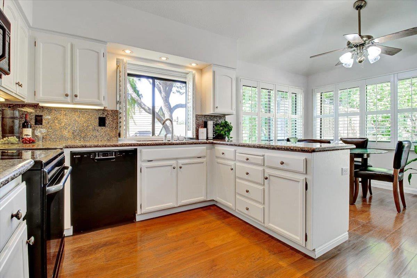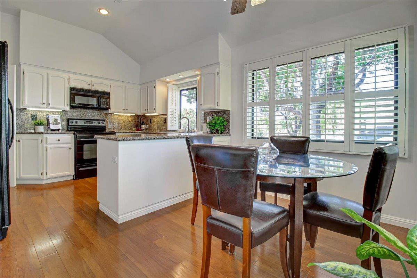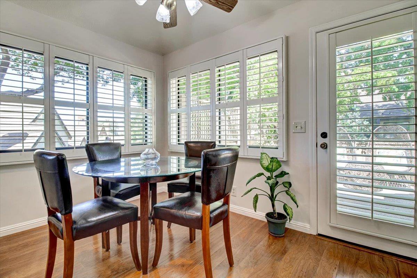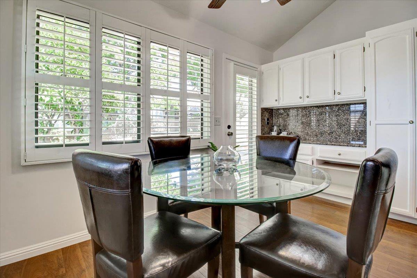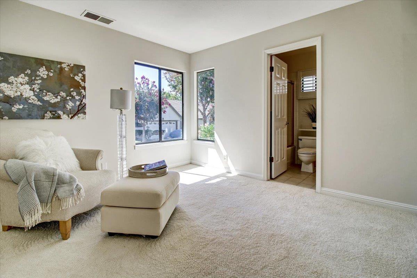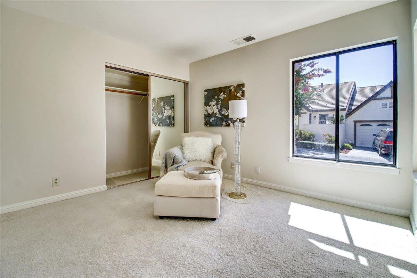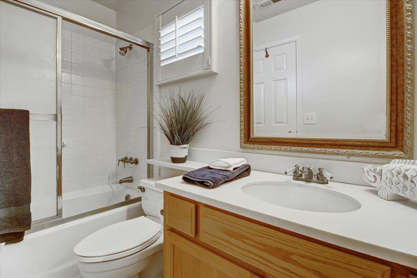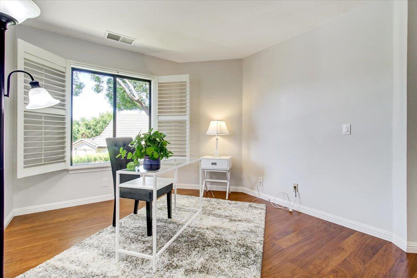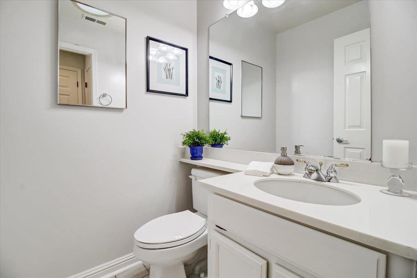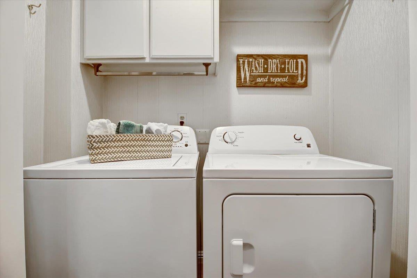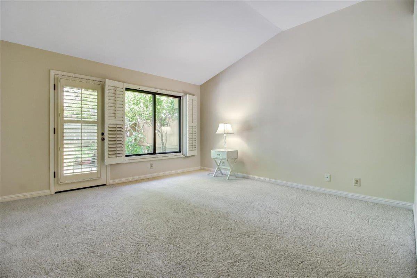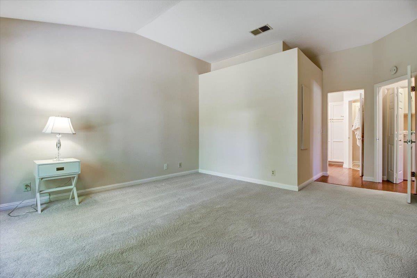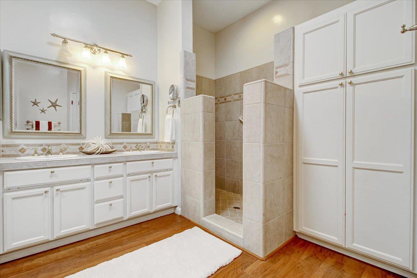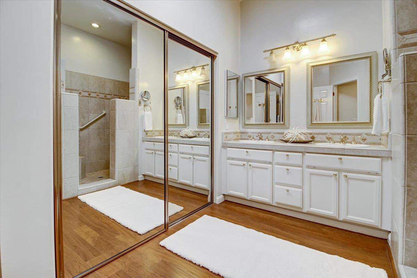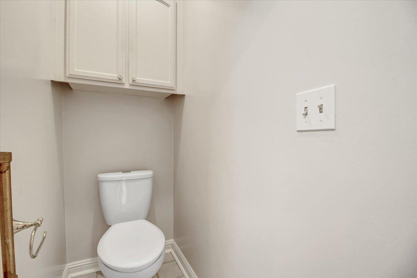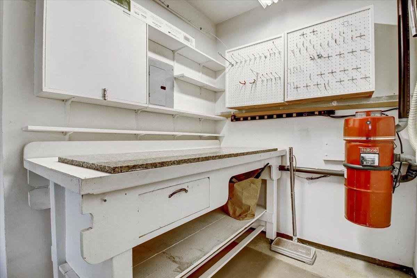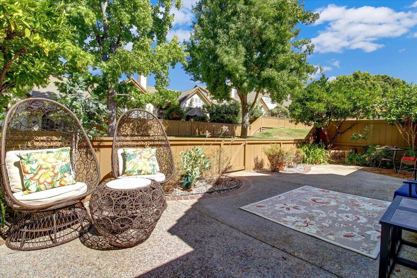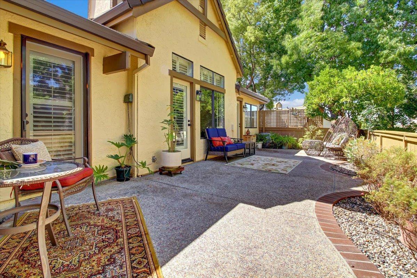7520 Deveron CT, San Jose, CA 95135
- $980,000
- 2
- BD
- 3
- BA
- 1,751
- SqFt
- Sold Price
- $980,000
- List Price
- $925,000
- Closing Date
- Sep 29, 2021
- MLS#
- ML81863163
- Status
- SOLD
- Property Type
- con
- Bedrooms
- 2
- Total Bathrooms
- 3
- Full Bathrooms
- 2
- Partial Bathrooms
- 1
- Sqft. of Residence
- 1,751
- Lot Size
- 2,164
- Year Built
- 1988
Property Description
Beautiful sought after Stewart model end unit in the Villages. Excellent location and lots of improvements. The kitchen has been remodeled in the past with Granite counter tops, white cabinets and appliances including a Bosch dishwasher. The primary bathroom has been remodeled with a huge, easy access (short curb) entry and lots of extra cabinetry. There is a large primary closet, upgraded flooring and custom shutters throughout. The interior has just been repainted, many new plugs, switches and fixtures have been upgraded. A New NEST thermostat, a soft water system & central vacuum were also added. The large garage has storage cabinets, a tub sink and a golf cart parking spot. New Air conditioner and water heater in 2018. The back patio is custom aggregate with a brick trim and 2 amazing mature orange trees, all this located in the Villages, one of the only developments in the Bay Area with 24/7 Security, Golf, Pools, Spas, tennis, hiking trails, 50+ clubs and amenities galore.
Additional Information
- Acres
- 0.05
- Age
- 33
- Amenities
- Built-in Vacuum, High Ceiling, Skylight, Walk-in Closet
- Association Fee
- $904
- Association Fee Includes
- Common Area Gas
- Building Name
- The Villages GCC - Highland
- Cooling System
- Central AC
- Family Room
- No Family Room
- Fence
- Wood
- Fireplace Description
- Gas Burning
- Floor Covering
- Carpet, Laminate
- Foundation
- Concrete Slab
- Garage Parking
- Common Parking Area, Off-Street Parking, Parking Restrictions
- Heating System
- Central Forced Air - Gas
- Horse Property Desc
- Arena, Barn Amenities, Boarding Stable, Fenced, Paddocks, Pasture, Stalls
- Horses
- Yes
- Laundry Facilities
- Inside, Washer / Dryer
- Living Area
- 1,751
- Lot Size
- 2,164
- Neighborhood
- Evergreen
- Other Rooms
- Den / Study / Office
- Other Utilities
- Public Utilities
- Pool Description
- Community Facility, Pool - Fenced, Pool - Heated, Pool - In Ground, Pool - Lap, Spa - Fenced, Spa - In Ground, Spa / Hot Tub
- Roof
- Other
- Sewer
- Sewer - Public
- Unincorporated Yn
- Yes
- Year Built
- 1988
- Zoning
- R1-1P
Mortgage Calculator
Listing courtesy of Lisa Gault from The William Jefferies Company. 408-202-1959
Selling Office: HWTRE. Based on information from MLSListings MLS as of All data, including all measurements and calculations of area, is obtained from various sources and has not been, and will not be, verified by broker or MLS. All information should be independently reviewed and verified for accuracy. Properties may or may not be listed by the office/agent presenting the information.
Based on information from MLSListings MLS as of All data, including all measurements and calculations of area, is obtained from various sources and has not been, and will not be, verified by broker or MLS. All information should be independently reviewed and verified for accuracy. Properties may or may not be listed by the office/agent presenting the information.
Copyright 2024 MLSListings Inc. All rights reserved
