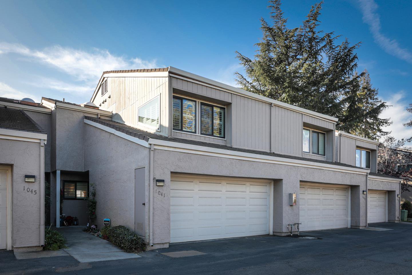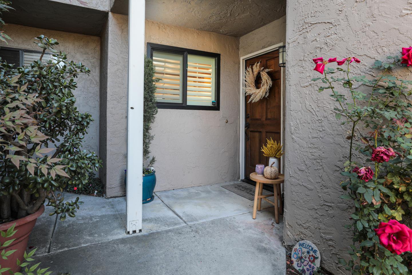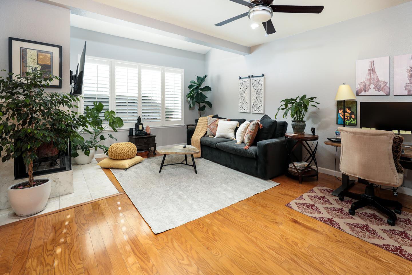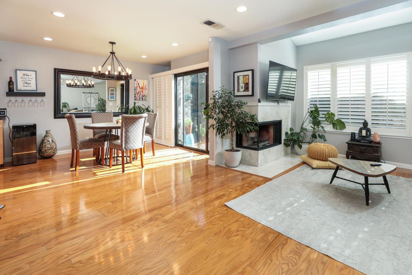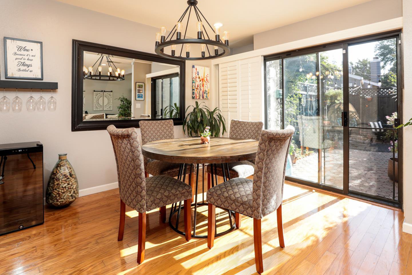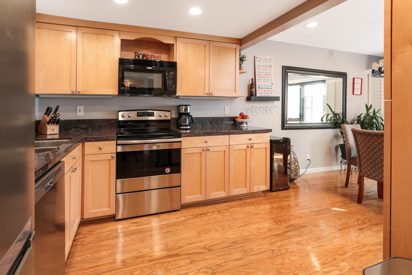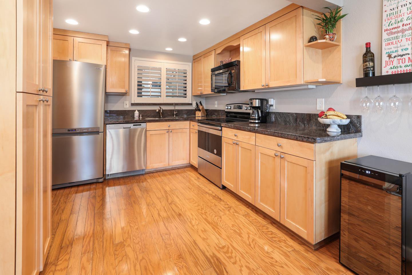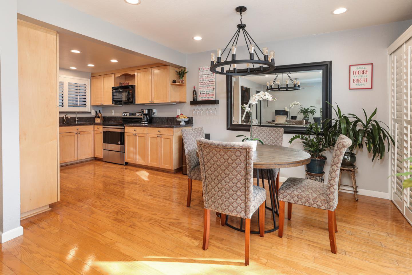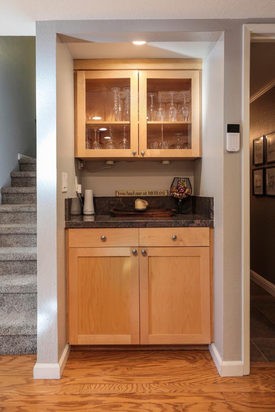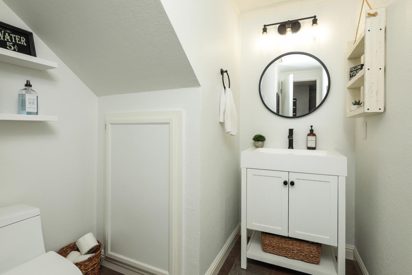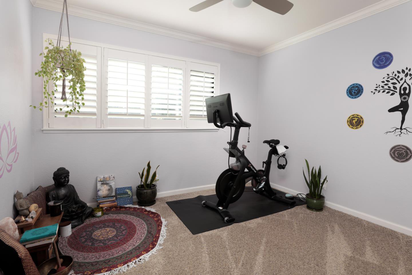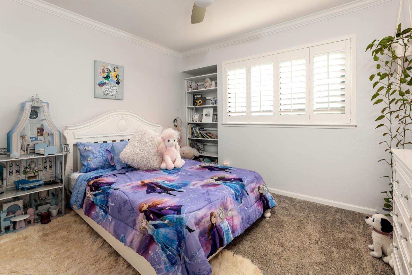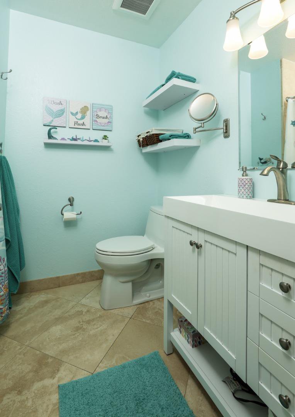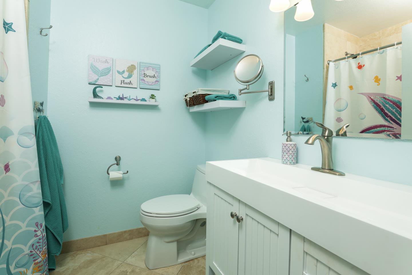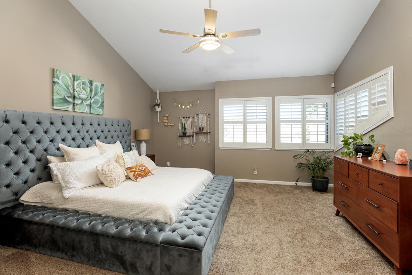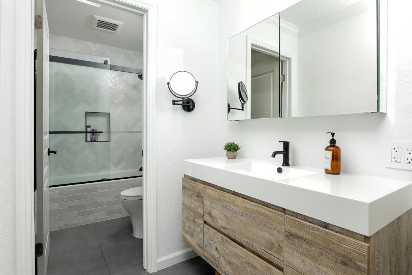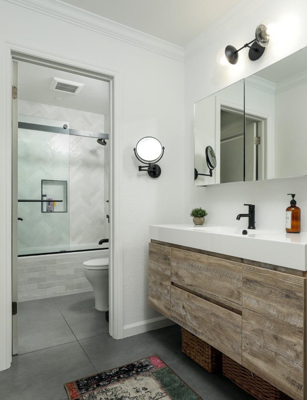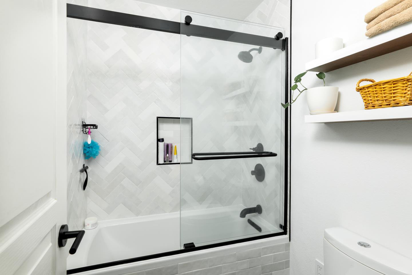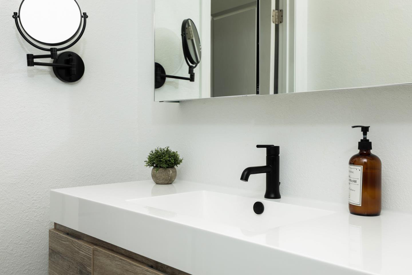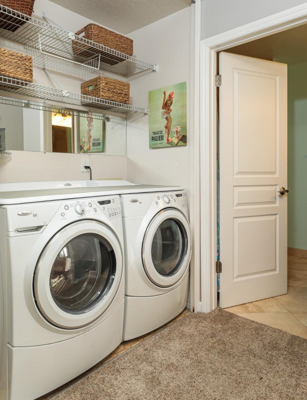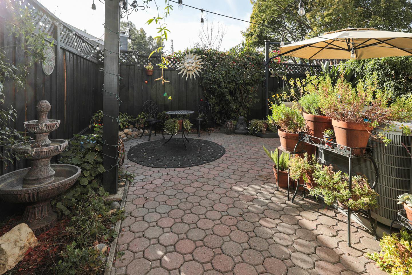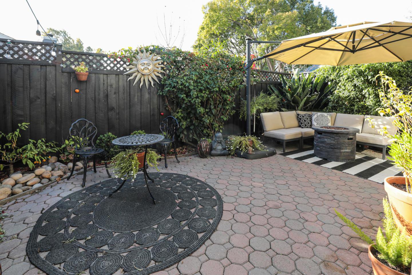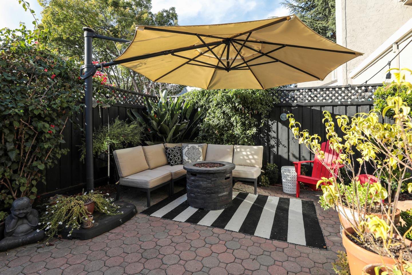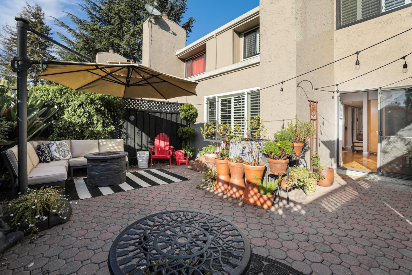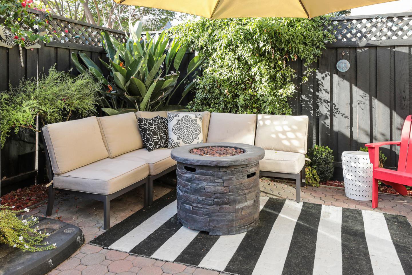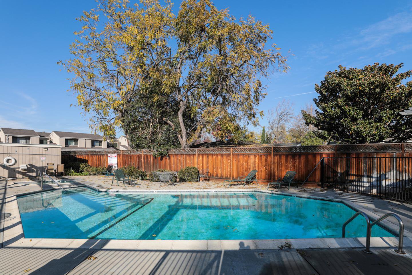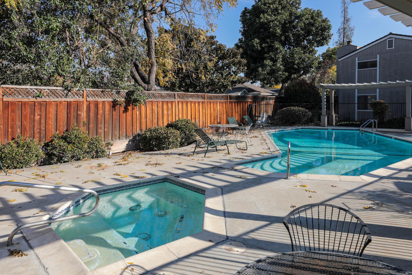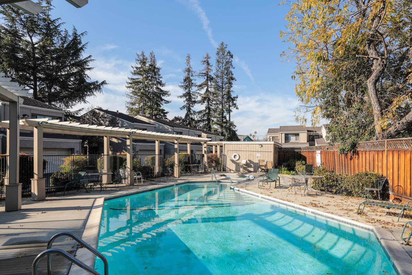1041 Villa Maria CT, San Jose, CA 95125
- $864,000
- 3
- BD
- 3
- BA
- 1,585
- SqFt
- Sold Price
- $864,000
- List Price
- $875,000
- Closing Date
- Nov 03, 2021
- MLS#
- ML81863162
- Status
- SOLD
- Property Type
- con
- Bedrooms
- 3
- Total Bathrooms
- 3
- Full Bathrooms
- 2
- Partial Bathrooms
- 1
- Sqft. of Residence
- 1,585
- Lot Size
- 1,763
- Year Built
- 1982
Property Description
875K! Stunning Willow Glen townhome w/remodeled bathrooms, updated kitchen, 2-car garage & backyard. Incredibly spacious owners suite w/ high ceilings, walk-in closet & remodeled (2021), modern bathroom w/ subway & hand-placed herringbone tile, custom vanity,tile flooring & Toto toilet.Laundry area conveniently located upstairs w/ bedrooms.Central heating/ AC, recessed lighting, custom ceiling fans, fireplace in large living room, 2 car side-by-side attached garage plus guest parking. Kitchen remodeled previously including birch cabinetry, granite counters, appliances, double stainless sink w/ window w/ view to the front. Hardwood floors throughout entire downstairs. Patio doors from dining area lead to paver patio area creating private backyard w/ space to entertain, BBQ & for children & pets to enjoy. Community pool & spa right outside your front door add to the charm of this quaint community. Short distance to Lincoln Ave, freeway access, Light rail & parks. Willow Glen Elementary!
Additional Information
- Acres
- 0.04
- Age
- 39
- Amenities
- Skylight, Vaulted Ceiling, Walk-in Closet
- Association Fee
- $600
- Association Fee Includes
- Common Area Electricity, Garbage, Insurance - Common Area, Insurance - Liability, Landscaping / Gardening, Maintenance - Common Area, Maintenance - Road, Management Fee, Pool, Spa, or Tennis
- Bathroom Features
- Showers over Tubs - 2+, Updated Bath
- Bedroom Description
- Primary Suite / Retreat, Walk-in Closet
- Building Name
- San Jose Creekside Villas
- Cooling System
- Ceiling Fan, Central AC
- Family Room
- No Family Room
- Fireplace Description
- Living Room
- Floor Covering
- Carpet, Hardwood, Tile
- Foundation
- Concrete Perimeter and Slab, Foundation Pillars
- Garage Parking
- Attached Garage, Guest / Visitor Parking
- Heating System
- Central Forced Air
- Laundry Facilities
- Inside, Upper Floor, Washer / Dryer
- Living Area
- 1,585
- Lot Size
- 1,763
- Neighborhood
- Willow Glen
- Other Utilities
- Public Utilities
- Pool Description
- Community Facility, Pool - Fenced, Pool - In Ground, Spa - In Ground, Spa / Hot Tub
- Roof
- Metal
- Sewer
- Sewer - Public
- Unincorporated Yn
- Yes
- Year Built
- 1982
- Zoning
- R1PD
Mortgage Calculator
Listing courtesy of Sydney Ereno from Sereno. 408-568-6444
Selling Office: DKWECO. Based on information from MLSListings MLS as of All data, including all measurements and calculations of area, is obtained from various sources and has not been, and will not be, verified by broker or MLS. All information should be independently reviewed and verified for accuracy. Properties may or may not be listed by the office/agent presenting the information.
Based on information from MLSListings MLS as of All data, including all measurements and calculations of area, is obtained from various sources and has not been, and will not be, verified by broker or MLS. All information should be independently reviewed and verified for accuracy. Properties may or may not be listed by the office/agent presenting the information.
Copyright 2024 MLSListings Inc. All rights reserved
