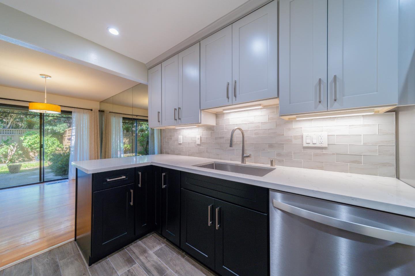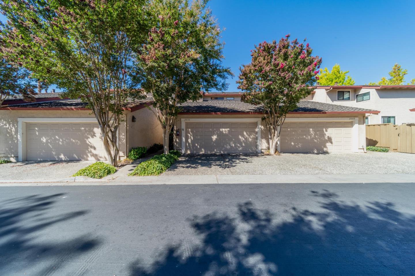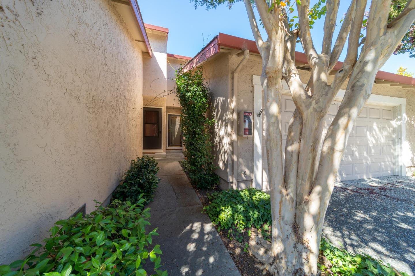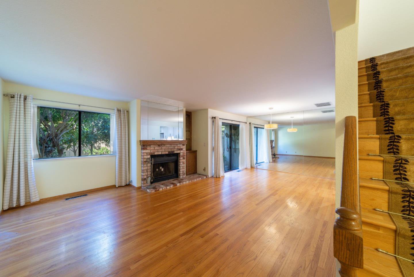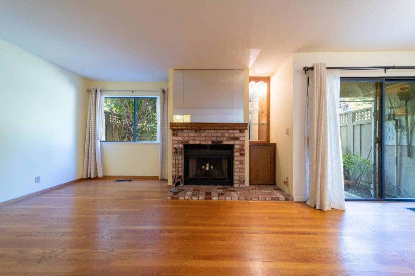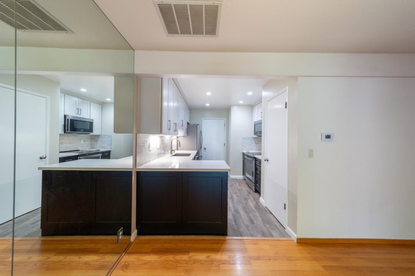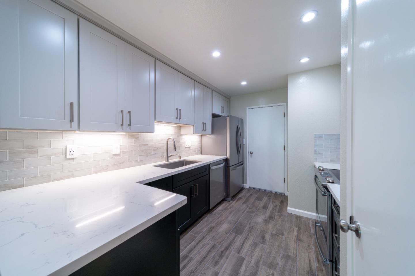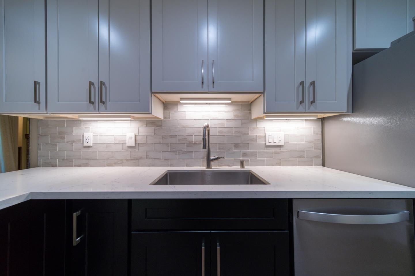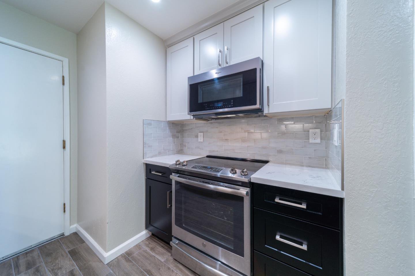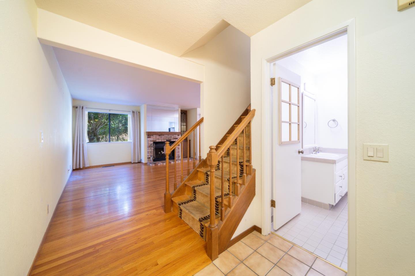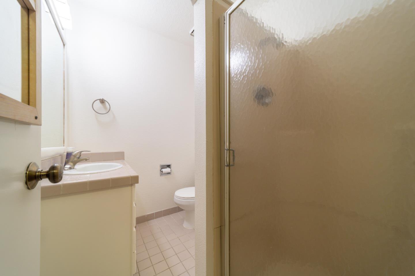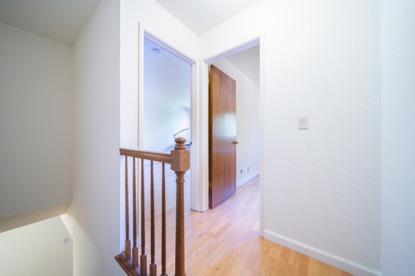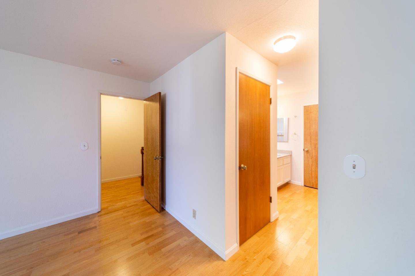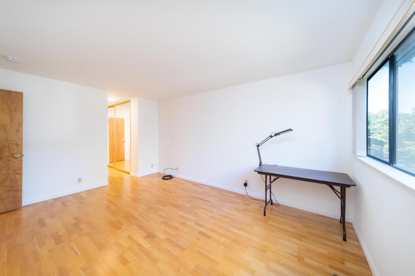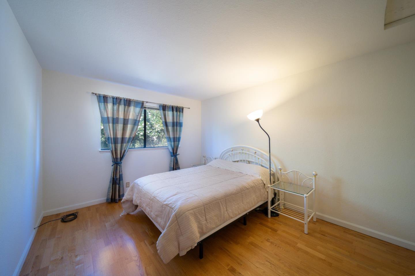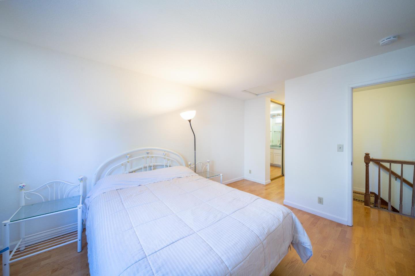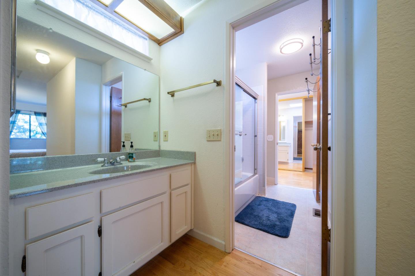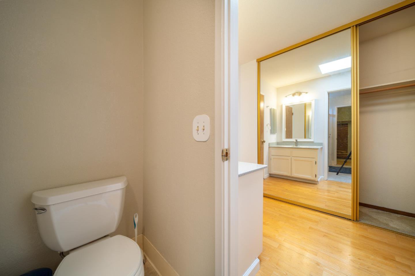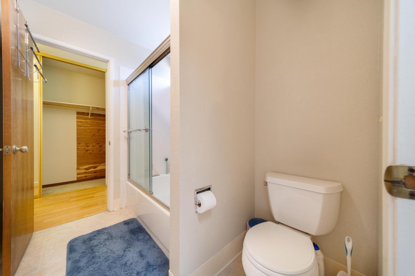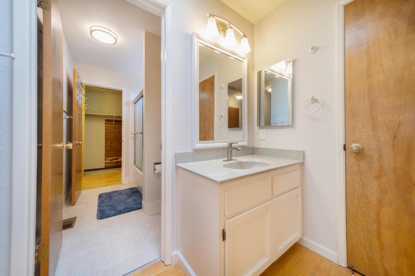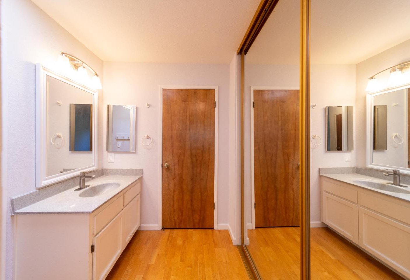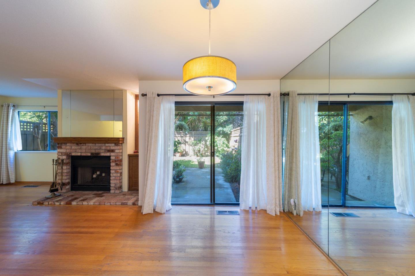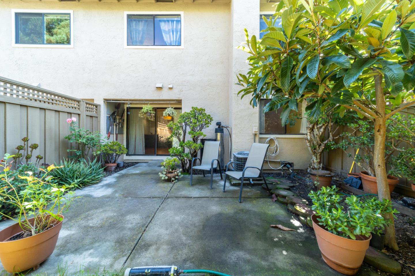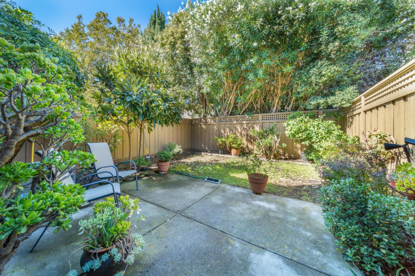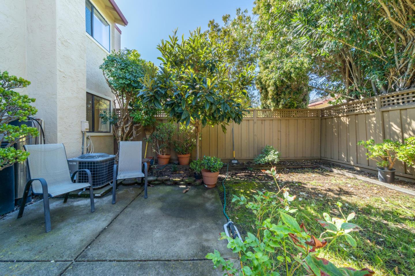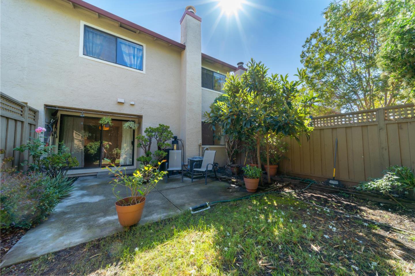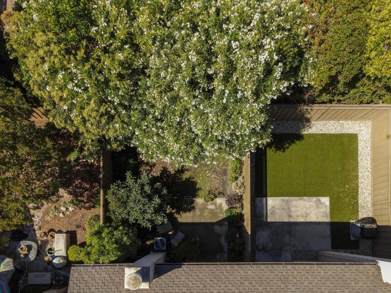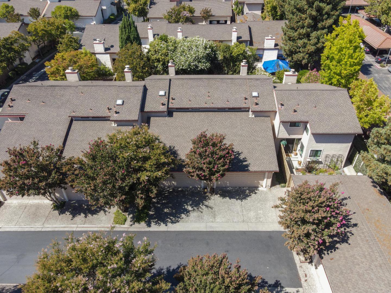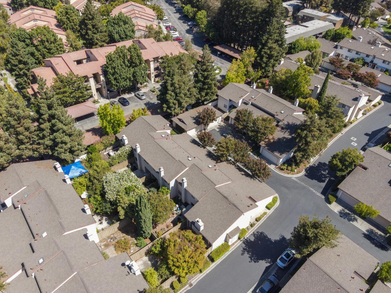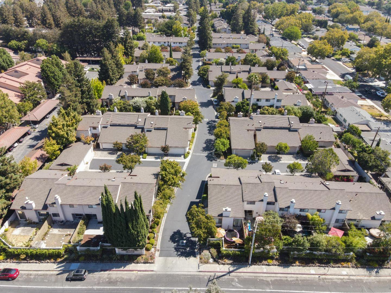2070 Elm Leaf CT, Santa Clara, CA 95050
- $886,000
- 2
- BD
- 2
- BA
- 1,256
- SqFt
- Sold Price
- $886,000
- List Price
- $895,000
- Closing Date
- Nov 30, 2021
- MLS#
- ML81862971
- Status
- SOLD
- Property Type
- con
- Bedrooms
- 2
- Total Bathrooms
- 2
- Full Bathrooms
- 2
- Sqft. of Residence
- 1,256
- Lot Size
- 833
- Year Built
- 1984
Property Description
Come fall in love with this captivating 2 Bedrooms / 2 Bathrooms adorable townhome in a desirable & quiet community. Boasts an open-concept welcome living , dining area with wood flooring, It features a gourmet kitchen with granite counter tops, all newly cabinets & newly LED light fixture & a large pantry for efficient storage. Wood flooring throughout most of the living area. Spacious bedrooms with the large closets. The home has Central A/C & heating system, wrap around private backyard with a low maintenance garden, and 2-car garage. Just minutes to major tech companies, dining, shops, local groceries, parks and more. Near Caltrain stations, Costco, Santa Clara Square, easy access to highways 101, Don't miss this an even more convenient location to live in or rent out, move-in ready.
Additional Information
- Acres
- 0.02
- Age
- 37
- Amenities
- Skylight
- Association Fee
- $459
- Association Fee Includes
- Common Area Electricity, Exterior Painting, Fencing, Insurance - Common Area, Landscaping / Gardening, Maintenance - Common Area, Maintenance - Road, Management Fee, Pool, Spa, or Tennis
- Bathroom Features
- Double Sinks, Full on Ground Floor, Shower over Tub - 1, Skylight , Stall Shower
- Bedroom Description
- Primary Suite / Retreat
- Building Name
- Rancho Palma Grande
- Cooling System
- Central AC
- Energy Features
- Ceiling Insulation, Energy Star Appliances
- Family Room
- No Family Room
- Fence
- Fenced Back
- Fireplace Description
- Gas Burning, Living Room
- Floor Covering
- Hardwood, Laminate, Tile, Vinyl / Linoleum
- Foundation
- Crawl Space
- Garage Parking
- Attached Garage, Gate / Door Opener, Guest / Visitor Parking
- Heating System
- Central Forced Air
- Laundry Facilities
- Dryer, In Garage, Washer
- Living Area
- 1,256
- Lot Size
- 833
- Neighborhood
- Santa Clara
- Other Utilities
- Public Utilities
- Pool Description
- Community Facility, Pool - In Ground
- Roof
- Composition, Shingle
- Sewer
- Sewer - Public
- Unincorporated Yn
- Yes
- View
- Neighborhood
- Year Built
- 1984
- Zoning
- PD
Mortgage Calculator
Listing courtesy of Andy Huang from Advante Real Estate. 408-802-3602
Selling Office: WSII. Based on information from MLSListings MLS as of All data, including all measurements and calculations of area, is obtained from various sources and has not been, and will not be, verified by broker or MLS. All information should be independently reviewed and verified for accuracy. Properties may or may not be listed by the office/agent presenting the information.
Based on information from MLSListings MLS as of All data, including all measurements and calculations of area, is obtained from various sources and has not been, and will not be, verified by broker or MLS. All information should be independently reviewed and verified for accuracy. Properties may or may not be listed by the office/agent presenting the information.
Copyright 2024 MLSListings Inc. All rights reserved
