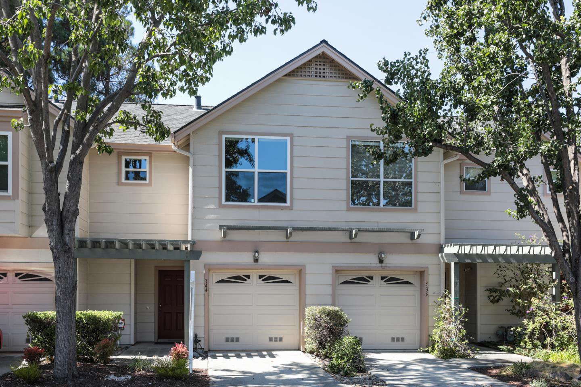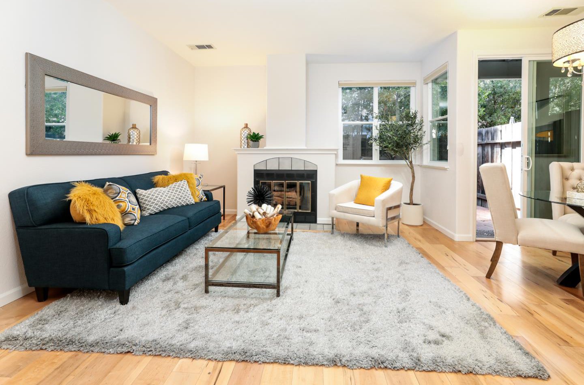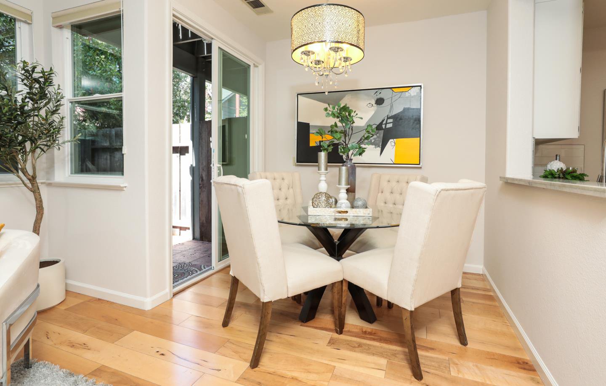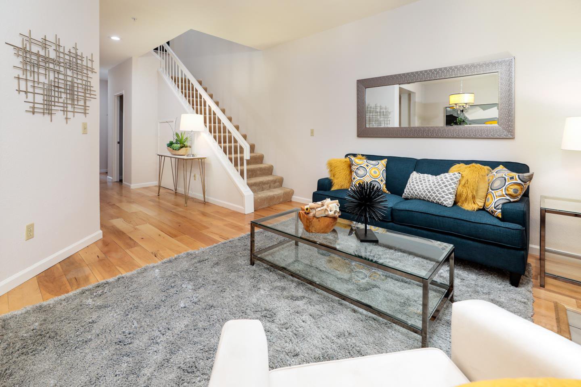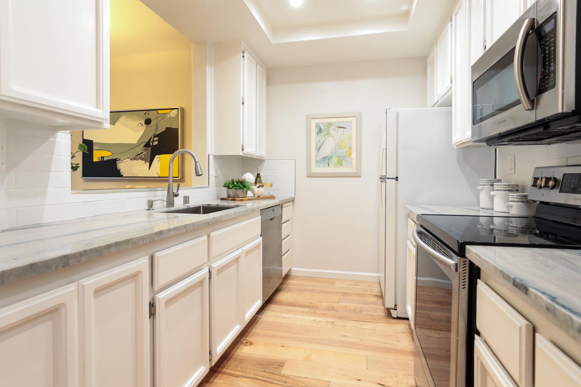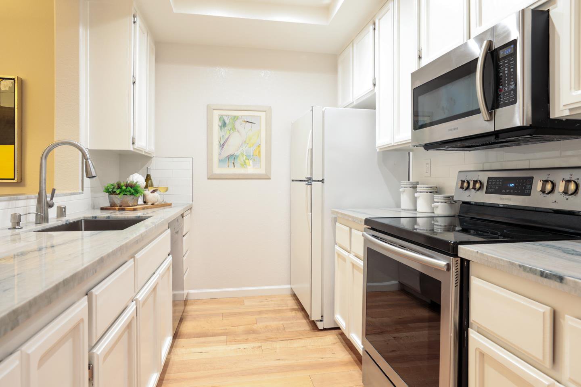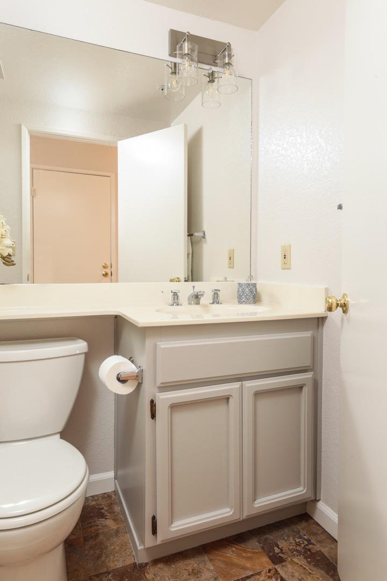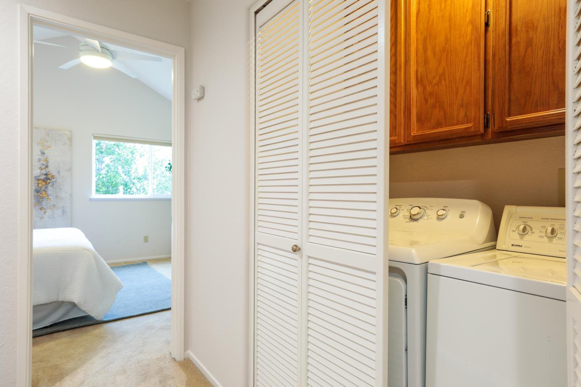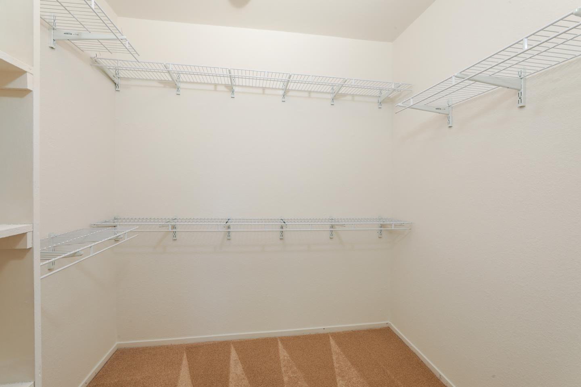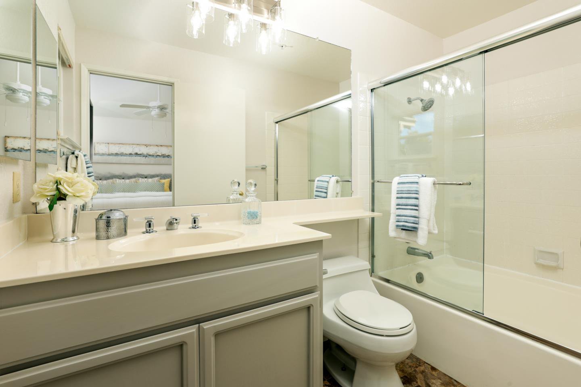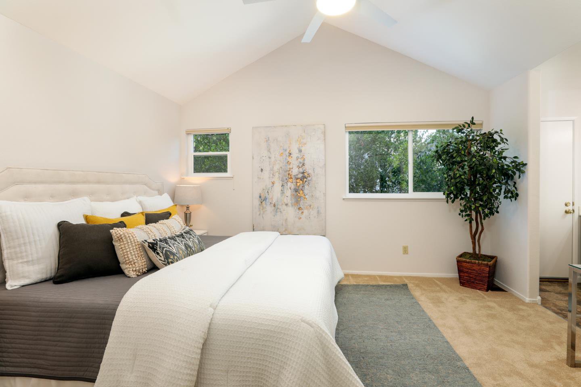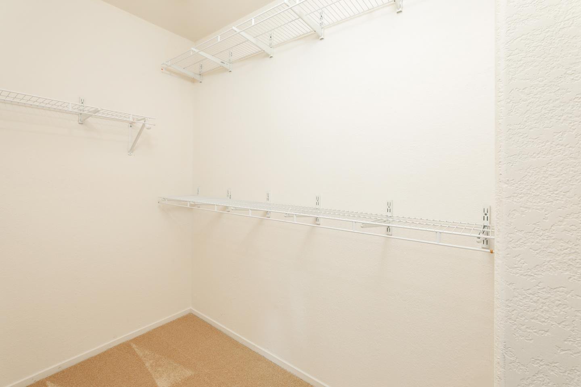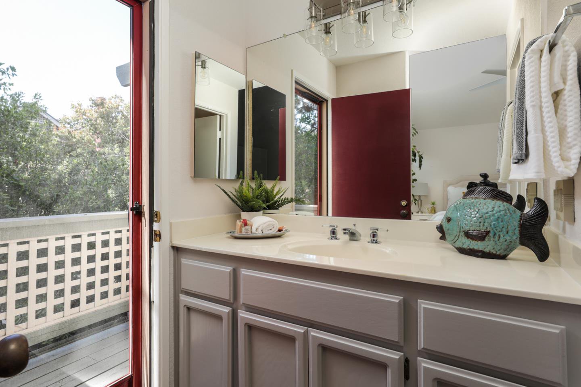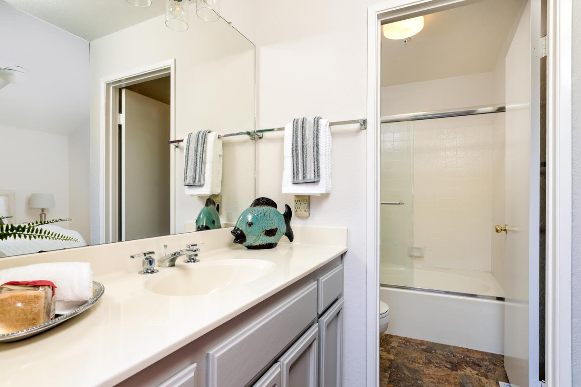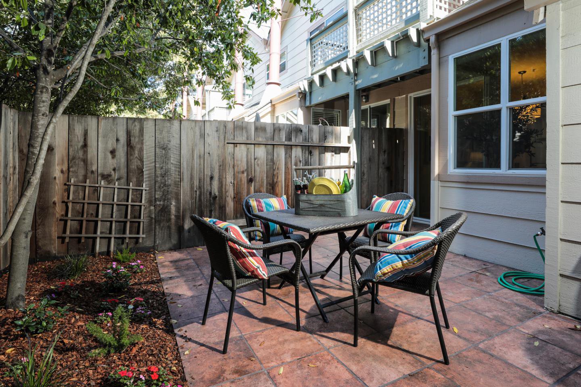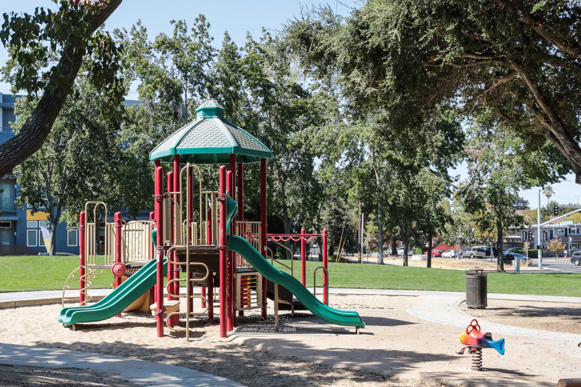344 Oaktree DR, Mountain View, CA 94040
- $1,280,000
- 2
- BD
- 3
- BA
- 1,240
- SqFt
- Sold Price
- $1,280,000
- List Price
- $1,198,000
- Closing Date
- Oct 22, 2021
- MLS#
- ML81862962
- Status
- SOLD
- Property Type
- con
- Bedrooms
- 2
- Total Bathrooms
- 3
- Full Bathrooms
- 2
- Partial Bathrooms
- 1
- Sqft. of Residence
- 1,240
- Lot Size
- 811
- Year Built
- 1988
Property Description
Beautifully updated townhome in the Oaktree Commons community. Rarely do these units come on the market, so this is your opportunity to purchase and live in this tranquil community. The kitchen has new quartzite countertops, sink and recessed LED lighting. It overlooks the dining and living areas and well as a wonderful view of the patio. From the dining area, meander out the sliding door to your own private tiled patio with mature trees and colorful foliage. New double pane windows throughout, newer hardwood flooring downstairs and wood burning fireplace are just a couple other wonderful amenities of the home. Upstairs offers two master en-suites, each with their own spacious bathrooms, vaulted ceilings, and walk-in closets. The washer and dryer are conveniently located upstairs as well. Attached one-car garage. Centrally located! Within a couple minutes to downtown Mountain View, Los Altos, San Antonio Village, Google, easy access to 101 and Central Expressway.
Additional Information
- Acres
- 0.02
- Age
- 33
- Amenities
- High Ceiling, Vaulted Ceiling, Walk-in Closet
- Association Fee
- $430
- Association Fee Includes
- Common Area Electricity, Exterior Painting, Fencing, Insurance - Common Area, Insurance - Earthquake, Maintenance - Common Area, Reserves, Roof
- Bathroom Features
- Double Sinks, Half on Ground Floor, Showers over Tubs - 2+
- Bedroom Description
- Walk-in Closet
- Building Name
- Oaktree Commons
- Cooling System
- Central AC
- Family Room
- No Family Room
- Fireplace Description
- Wood Burning
- Floor Covering
- Carpet, Wood
- Foundation
- Concrete Slab
- Garage Parking
- Attached Garage, Common Parking Area
- Heating System
- Central Forced Air
- Laundry Facilities
- Inside, Washer / Dryer
- Living Area
- 1,240
- Lot Size
- 811
- Neighborhood
- San Antonio
- Other Utilities
- Public Utilities
- Roof
- Composition
- Sewer
- Sewer - Public
- Unincorporated Yn
- Yes
- Year Built
- 1988
- Zoning
- P(13)
Mortgage Calculator
Listing courtesy of Suzanne O'Brien from Intero Real Estate Services. 650-947-4793
Selling Office: CBR. Based on information from MLSListings MLS as of All data, including all measurements and calculations of area, is obtained from various sources and has not been, and will not be, verified by broker or MLS. All information should be independently reviewed and verified for accuracy. Properties may or may not be listed by the office/agent presenting the information.
Based on information from MLSListings MLS as of All data, including all measurements and calculations of area, is obtained from various sources and has not been, and will not be, verified by broker or MLS. All information should be independently reviewed and verified for accuracy. Properties may or may not be listed by the office/agent presenting the information.
Copyright 2024 MLSListings Inc. All rights reserved
