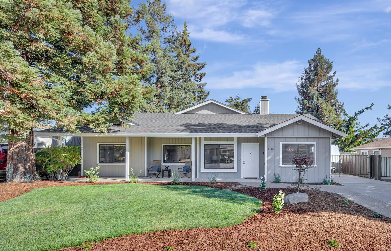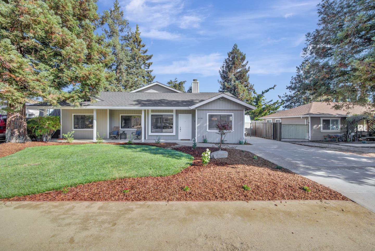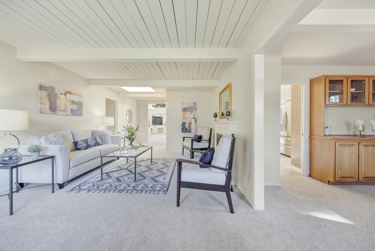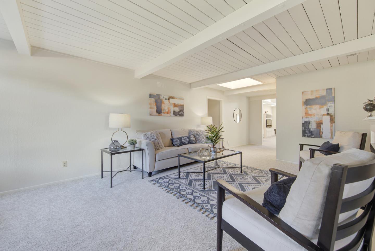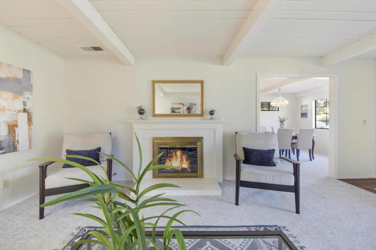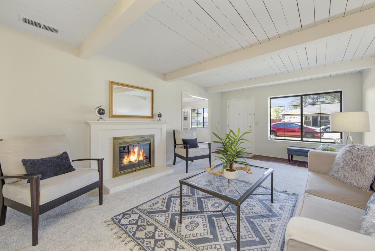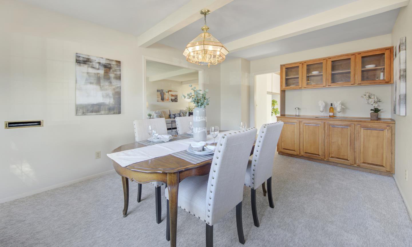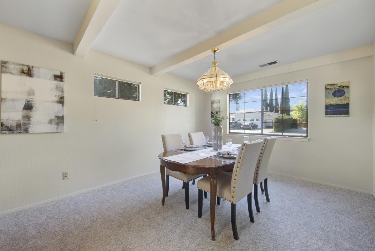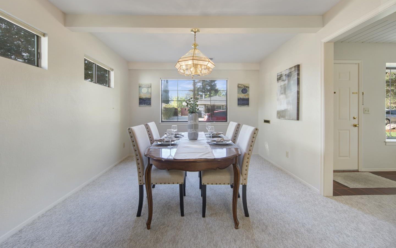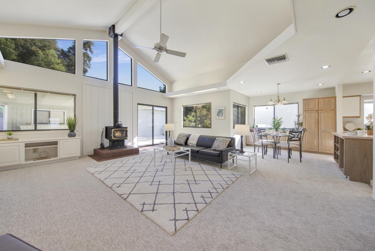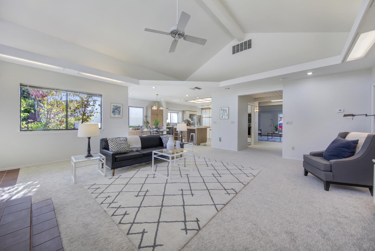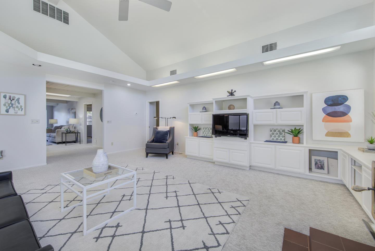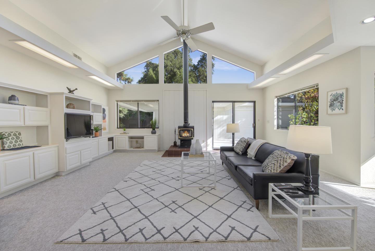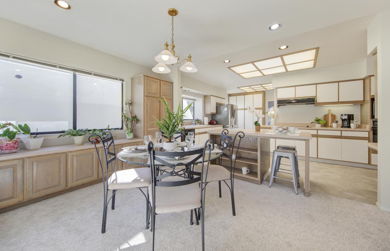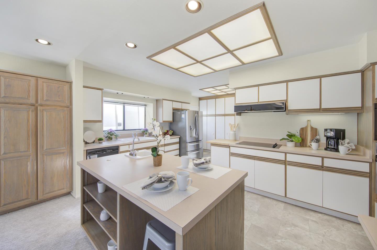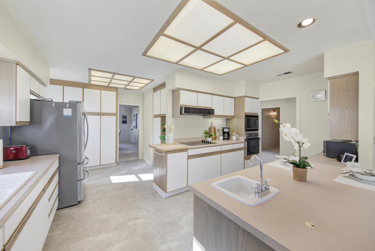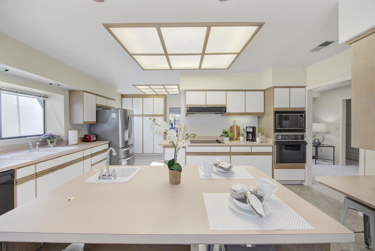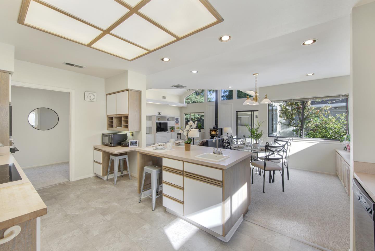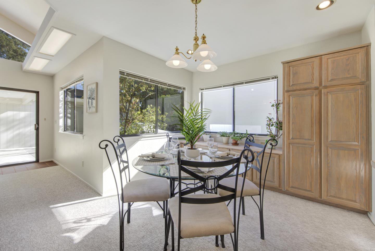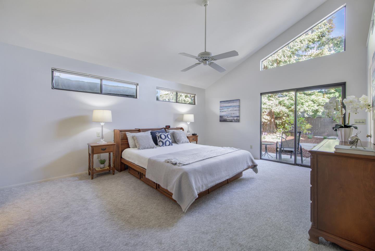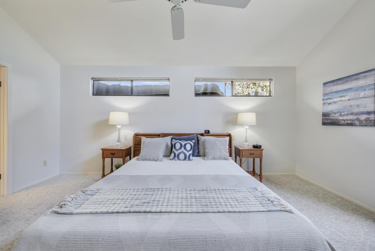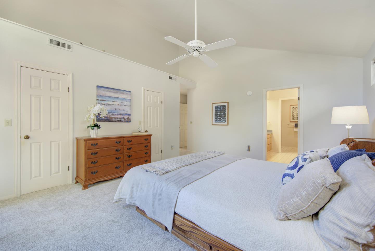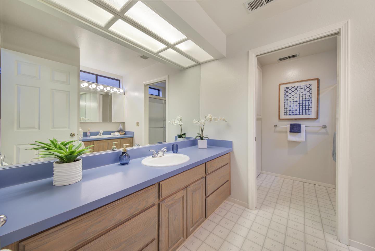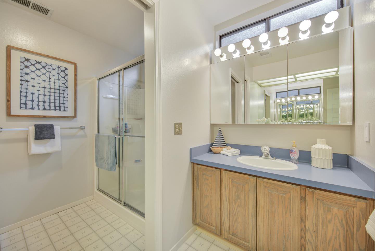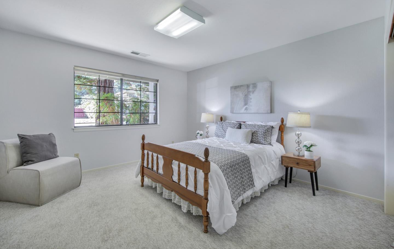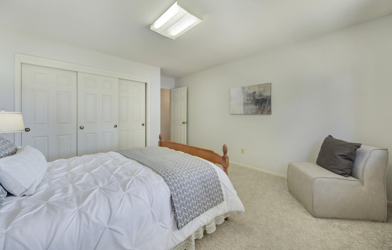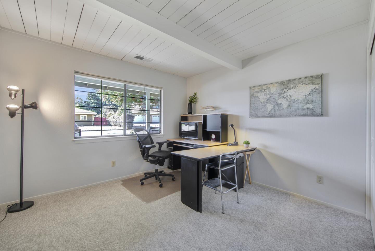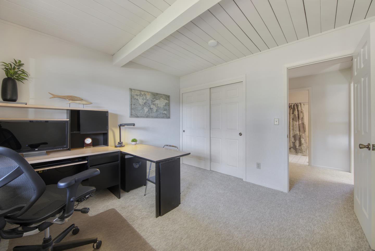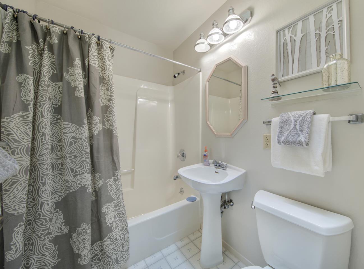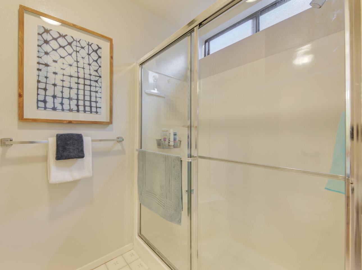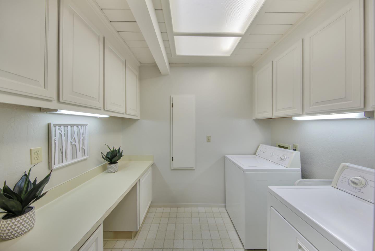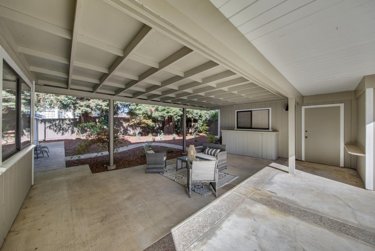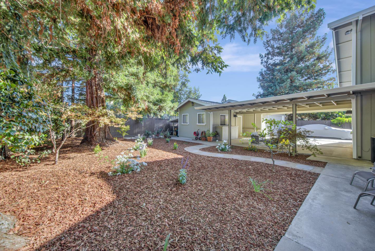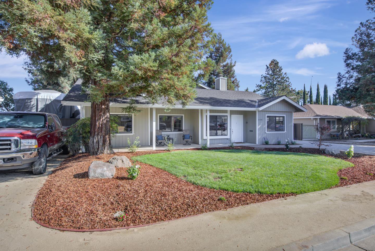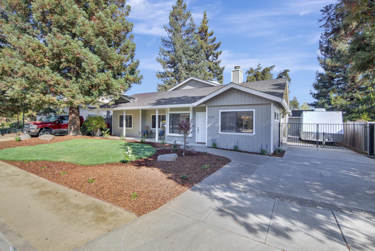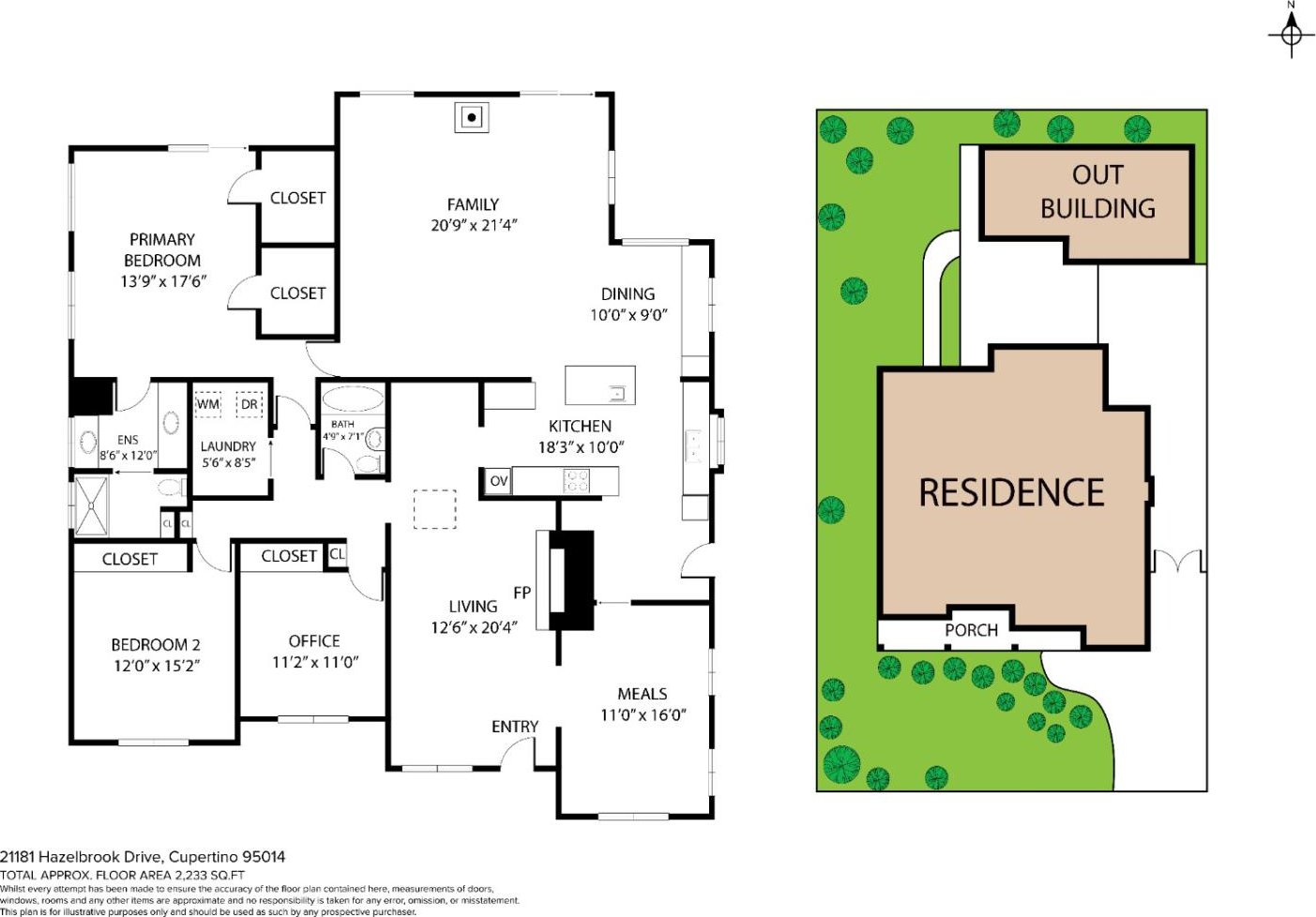21181 Hazelbrook DR, Cupertino, CA 95014
- $3,235,000
- 3
- BD
- 2
- BA
- 2,136
- SqFt
- Sold Price
- $3,235,000
- List Price
- $2,699,000
- Closing Date
- Oct 20, 2021
- MLS#
- ML81862759
- Status
- SOLD
- Property Type
- res
- Bedrooms
- 3
- Total Bathrooms
- 2
- Full Bathrooms
- 2
- Sqft. of Residence
- 2,136
- Lot Size
- 9,812
- Listing Area
- Cupertino
- Year Built
- 1950
Property Description
Abundance of natural light embraces this home captivating you with beauty, tranquility, well-being & rejuvenation energy. Oversized windows & plentiful sun tunnels allow hours w/out electrical lighting. Beautiful & spacious great room w/ soaring vaulted ceiling, built-in cabinetry & wood burning stove is THE place to experience an oasis from the world. Large kitchen includes an island & is bountiful in storage. Primary ensuite is roomy w/ two walk-in closets & backyard access. Separate living room w/fireplace, formal dining w/built-in. Elegantly landscaped front & back yards include mature redwoods. Breezeway is ideal for outdoor play & relaxation. Workshop is fitting retreat for hobbyist & connects to 2-car detached garage. Gate secures long driveway used for vehicles or home-based playground. Discreet RV parking. Fresh interior paint, new carpet & linoleum. Live a charmed life in a lovely home located in a vastly desirable neighborhood in the highly coveted Cupertino school district!
Additional Information
- Acres
- 0.23
- Age
- 71
- Amenities
- Skylight, Vaulted Ceiling, Walk-in Closet
- Bathroom Features
- Double Sinks, Primary - Stall Shower(s), Shower over Tub - 1, Tile
- Bedroom Description
- Primary Suite / Retreat, Walk-in Closet
- Cooling System
- Central AC
- Family Room
- Kitchen / Family Room Combo
- Fence
- Fenced Back, Gate, Wood
- Fireplace Description
- Wood Burning
- Floor Covering
- Carpet, Tile, Vinyl / Linoleum
- Foundation
- Concrete Slab
- Garage Parking
- Detached Garage, Off-Street Parking, Room for Oversized Vehicle
- Heating System
- Central Forced Air - Gas
- Laundry Facilities
- Electricity Hookup (220V), Inside
- Living Area
- 2,136
- Lot Description
- Grade - Level
- Lot Size
- 9,812
- Neighborhood
- Cupertino
- Other Rooms
- Workshop
- Other Utilities
- Public Utilities
- Roof
- Bitumen, Composition, Shingle
- Sewer
- Sewer - Public
- Style
- Ranch
- Unincorporated Yn
- Yes
- View
- Neighborhood
- Zoning
- R1-10
Mortgage Calculator
Listing courtesy of Edith Espinola from KW Bay Area Estates. 408-569-5556
Selling Office: APR. Based on information from MLSListings MLS as of All data, including all measurements and calculations of area, is obtained from various sources and has not been, and will not be, verified by broker or MLS. All information should be independently reviewed and verified for accuracy. Properties may or may not be listed by the office/agent presenting the information.
Based on information from MLSListings MLS as of All data, including all measurements and calculations of area, is obtained from various sources and has not been, and will not be, verified by broker or MLS. All information should be independently reviewed and verified for accuracy. Properties may or may not be listed by the office/agent presenting the information.
Copyright 2024 MLSListings Inc. All rights reserved
