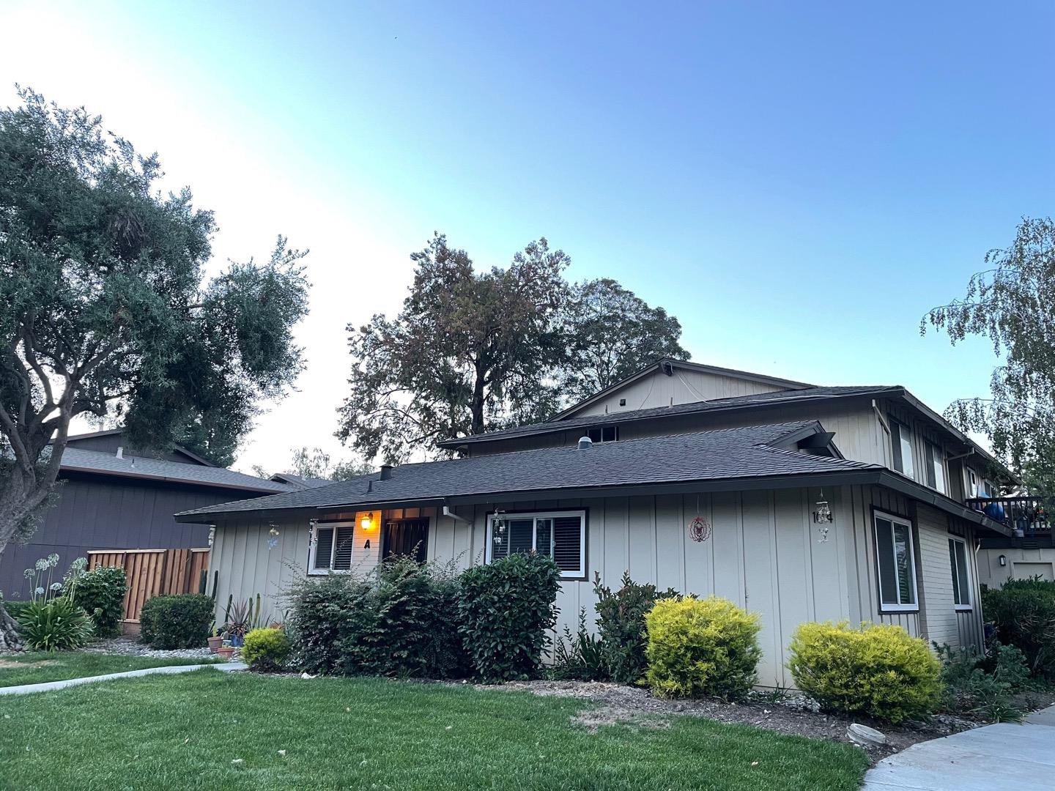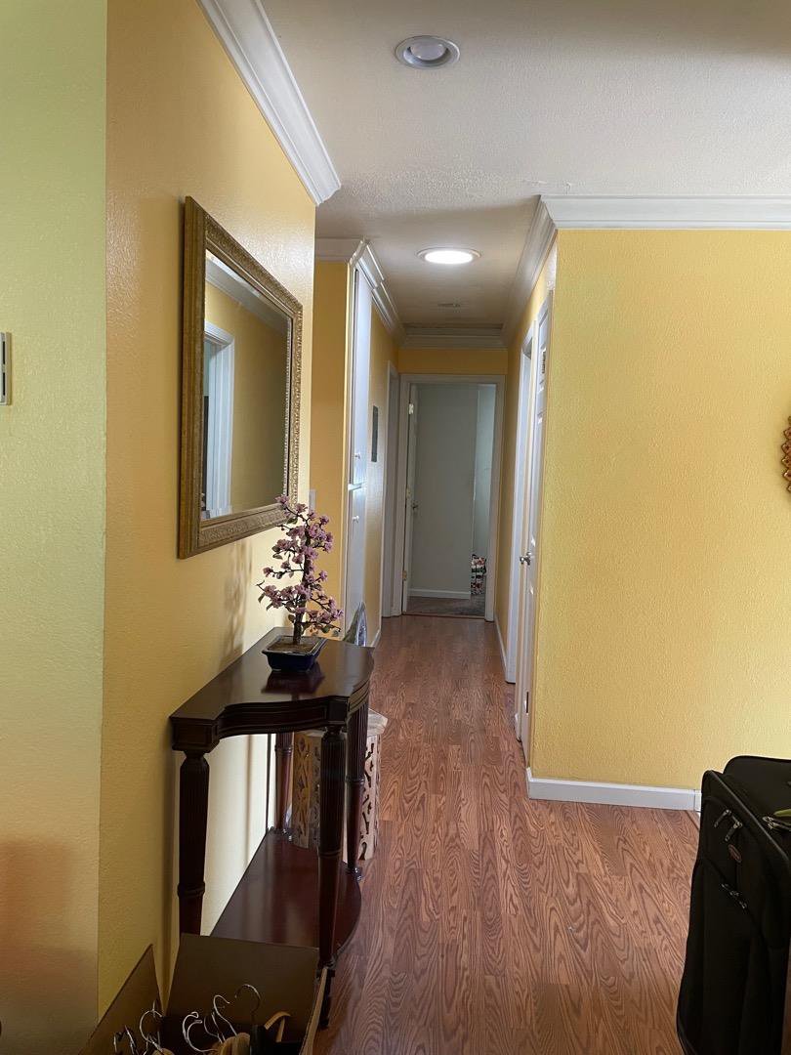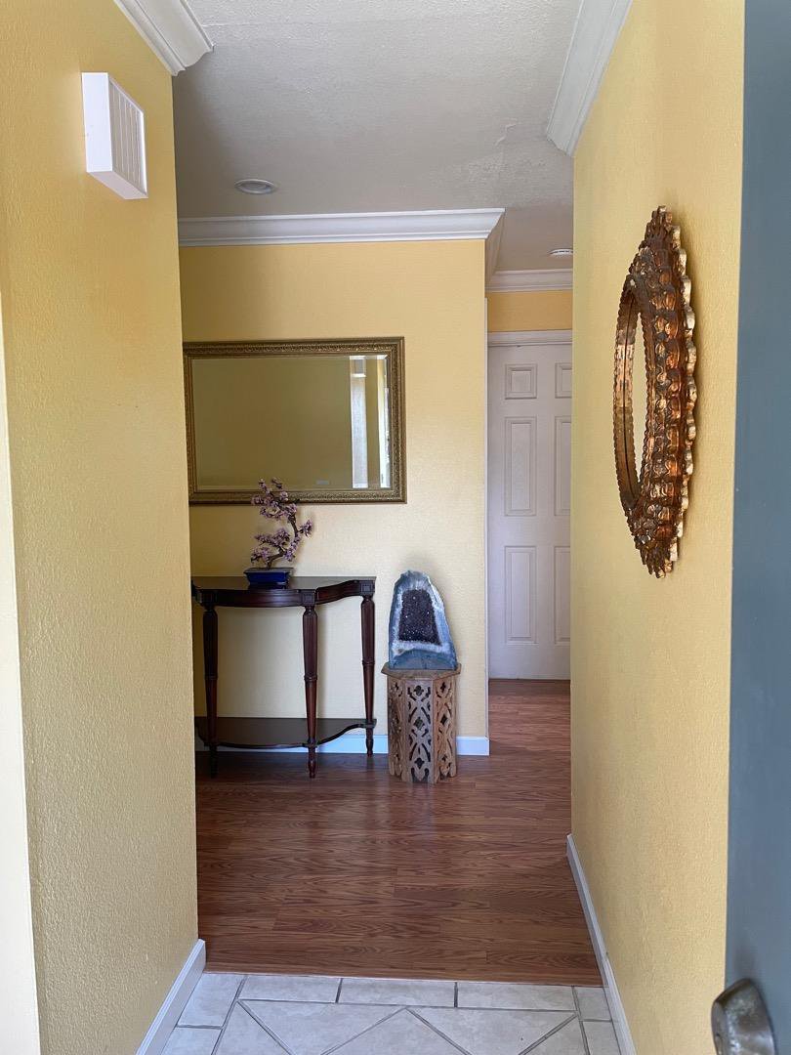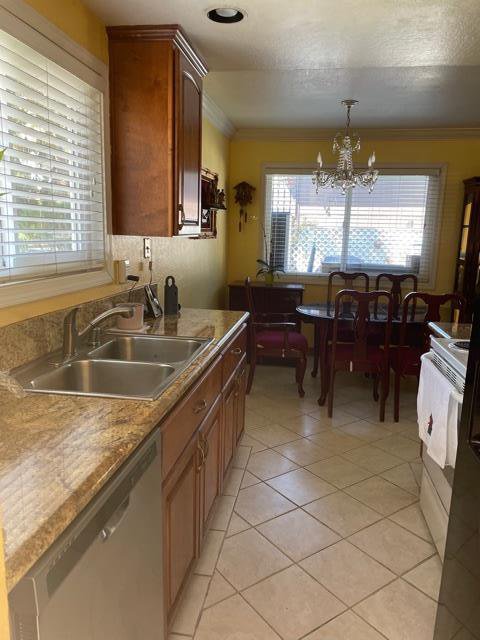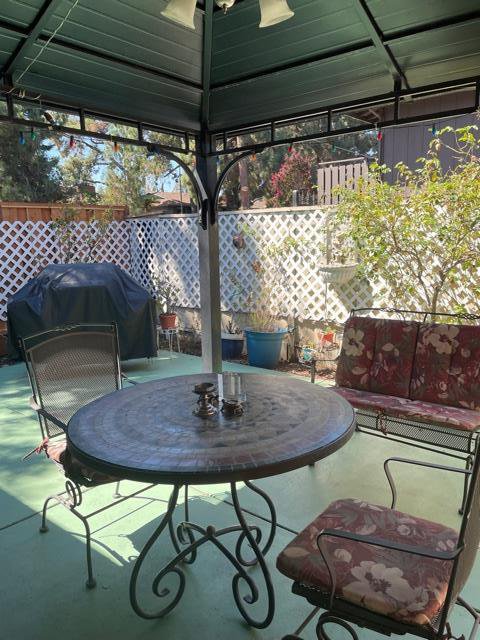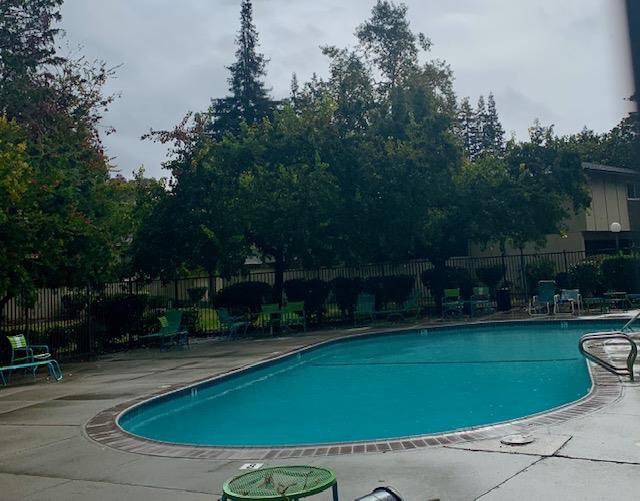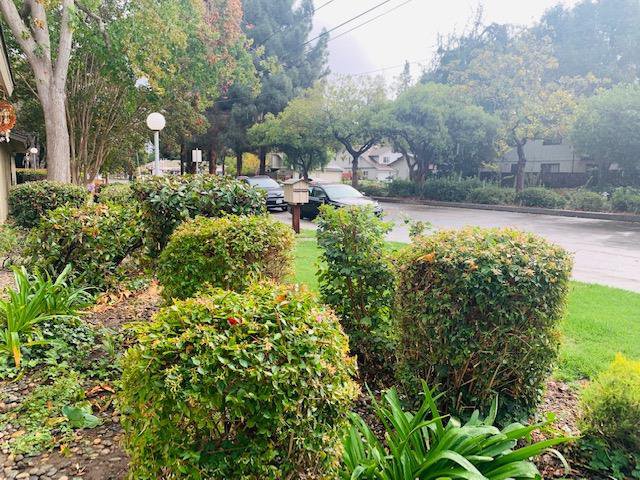104 E Middlefield RD A, Mountain View, CA 94043
- $925,000
- 3
- BD
- 2
- BA
- 1,084
- SqFt
- Sold Price
- $925,000
- List Price
- $950,000
- Closing Date
- Nov 30, 2021
- MLS#
- ML81861619
- Status
- SOLD
- Property Type
- con
- Bedrooms
- 3
- Total Bathrooms
- 2
- Full Bathrooms
- 1
- Partial Bathrooms
- 1
- Sqft. of Residence
- 1,084
- Lot Size
- 1,032
- Year Built
- 1972
Property Description
This unit is totally independent and has a privileged location in Complex. This marvelous condominium is located in a prestigious Mountain View area. It also has the convenience of a ground level with no building on top, private spacious patio with a gazebo and new fencing, no attached structures at each side of the property. Its unique location permits a broad spectrum of illumination and openness. This fabulous 3bed, unit, features nice crown molding finishes, dual pane windows, wood and tile flooring, walking closets and much more. There is plenty of parking just out of your door, It joins a great school district and It is just a few minutes to Highways 237, 85 and 101. LOCATION, LOCATION .....!
Additional Information
- Acres
- 0.02
- Age
- 49
- Amenities
- Open Beam Ceiling, Walk-in Closet
- Association Fee
- $464
- Association Fee Includes
- Common Area Electricity, Fencing, Garbage, Insurance, Maintenance - Common Area, Maintenance - Exterior, Maintenance - Unit Yard, Pool, Spa, or Tennis, Roof, Water
- Bathroom Features
- Full on Ground Floor, Shower and Tub, Shower over Tub - 1
- Bedroom Description
- Ground Floor Bedroom, Primary Bedroom on Ground Floor, Walk-in Closet
- Building Name
- Middlefield Meadows
- Cooling System
- None
- Energy Features
- Ceiling Insulation, Double Pane Windows
- Family Room
- No Family Room
- Fence
- Fenced Back, Wood
- Floor Covering
- Carpet, Laminate
- Foundation
- Concrete Slab
- Garage Parking
- Common Parking Area, Detached Garage, Unassigned Spaces
- Heating System
- Baseboard, Individual Room Controls
- Laundry Facilities
- Coin Operated, Community Facility, Dryer, Outside, Washer
- Living Area
- 1,084
- Lot Description
- Grade - Level, Ground Floor
- Lot Size
- 1,032
- Neighborhood
- Whisman
- Other Utilities
- Individual Electric Meters, Individual Gas Meters, Public Utilities
- Pool Description
- Community Facility
- Roof
- Composition
- Sewer
- Sewer Available, Sewer Available at Site
- Special Features
- None
- Style
- Contemporary
- Unit Description
- Unit Faces Street
- View
- Other
- Year Built
- 1972
- Zoning
- R3-2*
Mortgage Calculator
Listing courtesy of Betty Villena from Art Real Estate & Loans. 408-505-3244
Selling Office: APR. Based on information from MLSListings MLS as of All data, including all measurements and calculations of area, is obtained from various sources and has not been, and will not be, verified by broker or MLS. All information should be independently reviewed and verified for accuracy. Properties may or may not be listed by the office/agent presenting the information.
Based on information from MLSListings MLS as of All data, including all measurements and calculations of area, is obtained from various sources and has not been, and will not be, verified by broker or MLS. All information should be independently reviewed and verified for accuracy. Properties may or may not be listed by the office/agent presenting the information.
Copyright 2024 MLSListings Inc. All rights reserved
