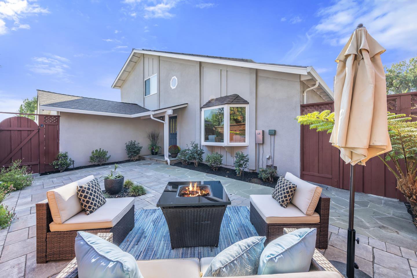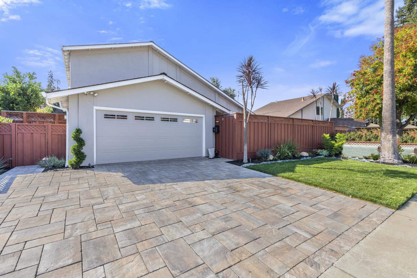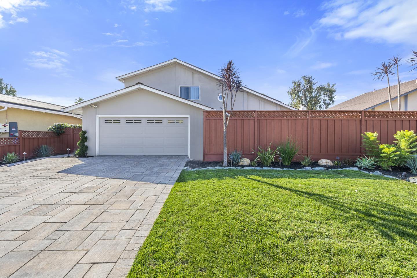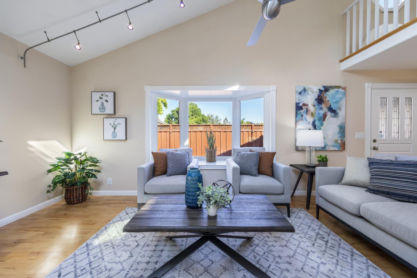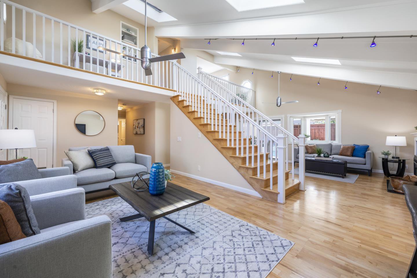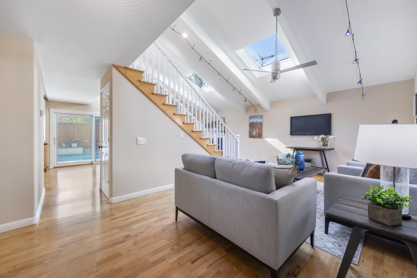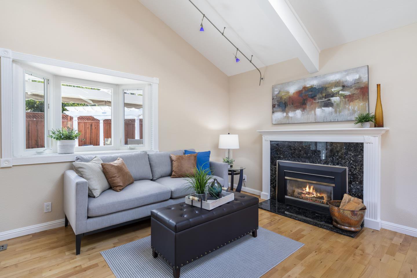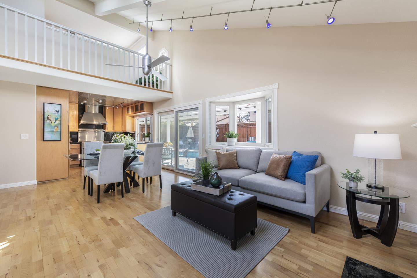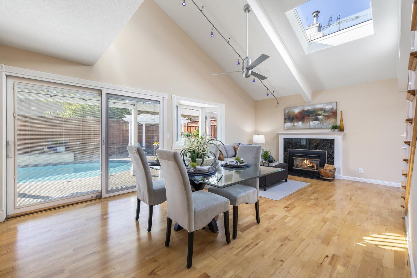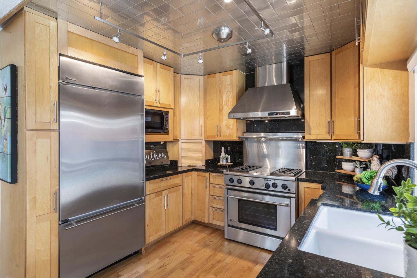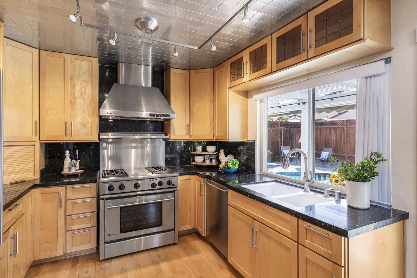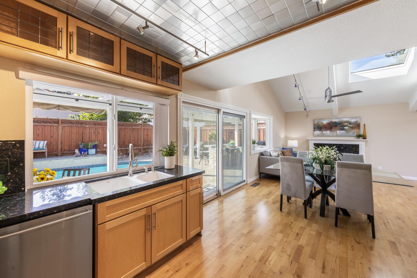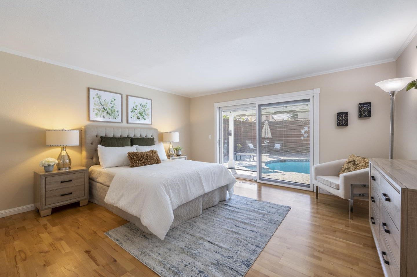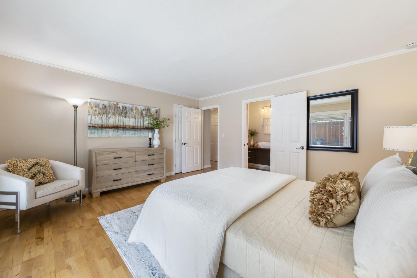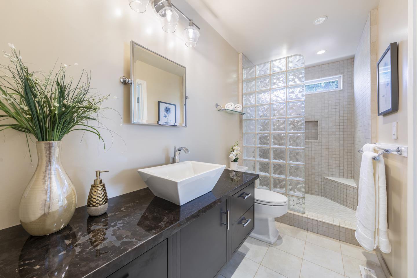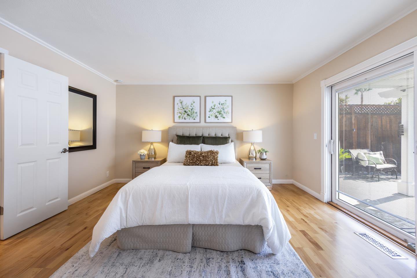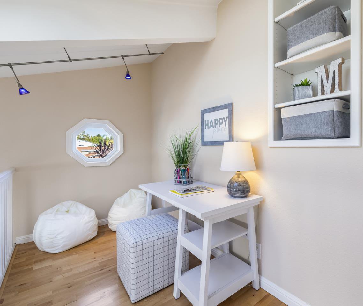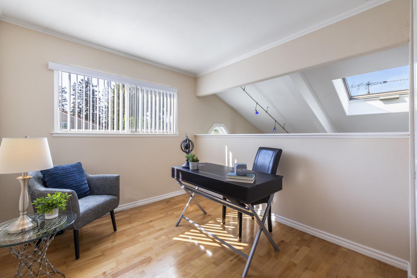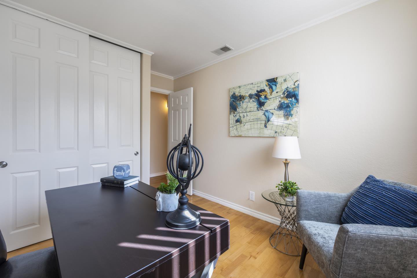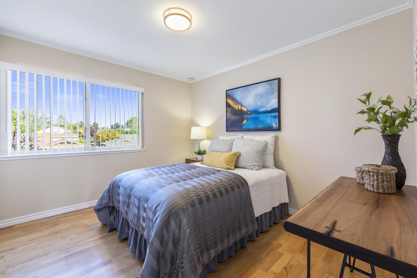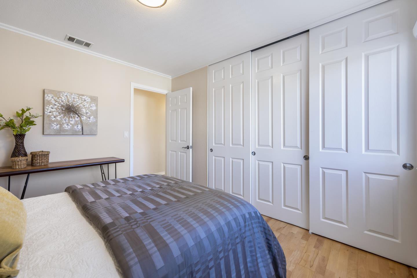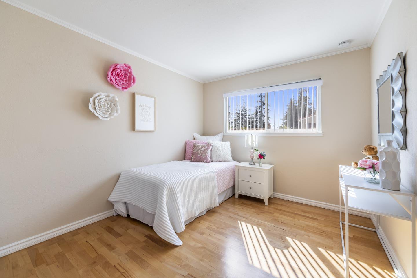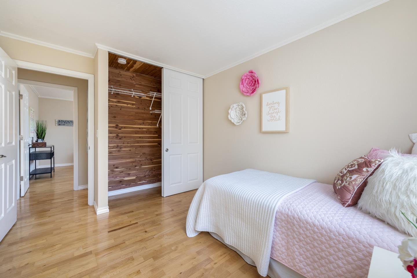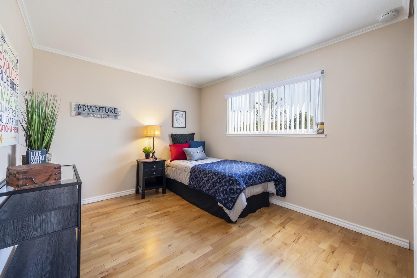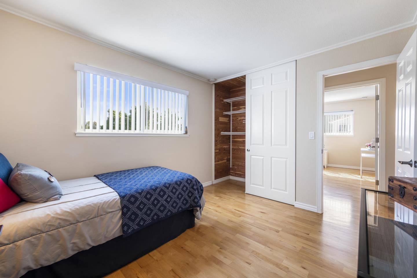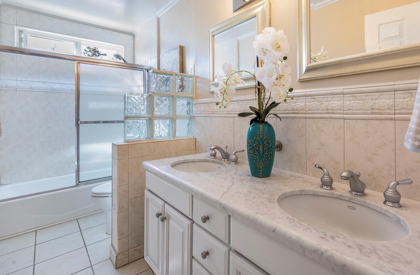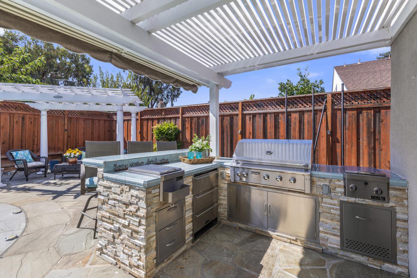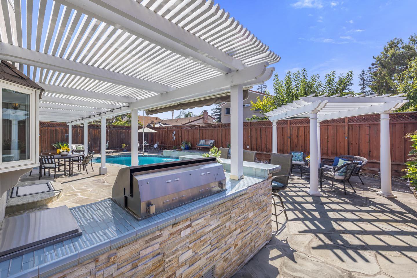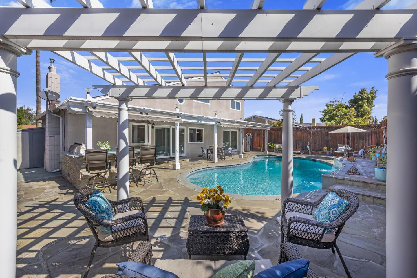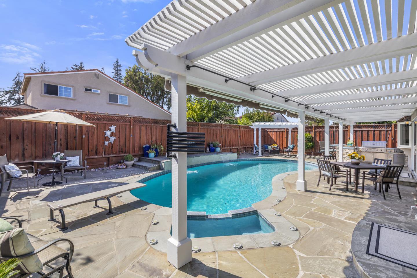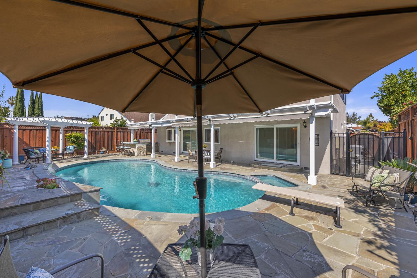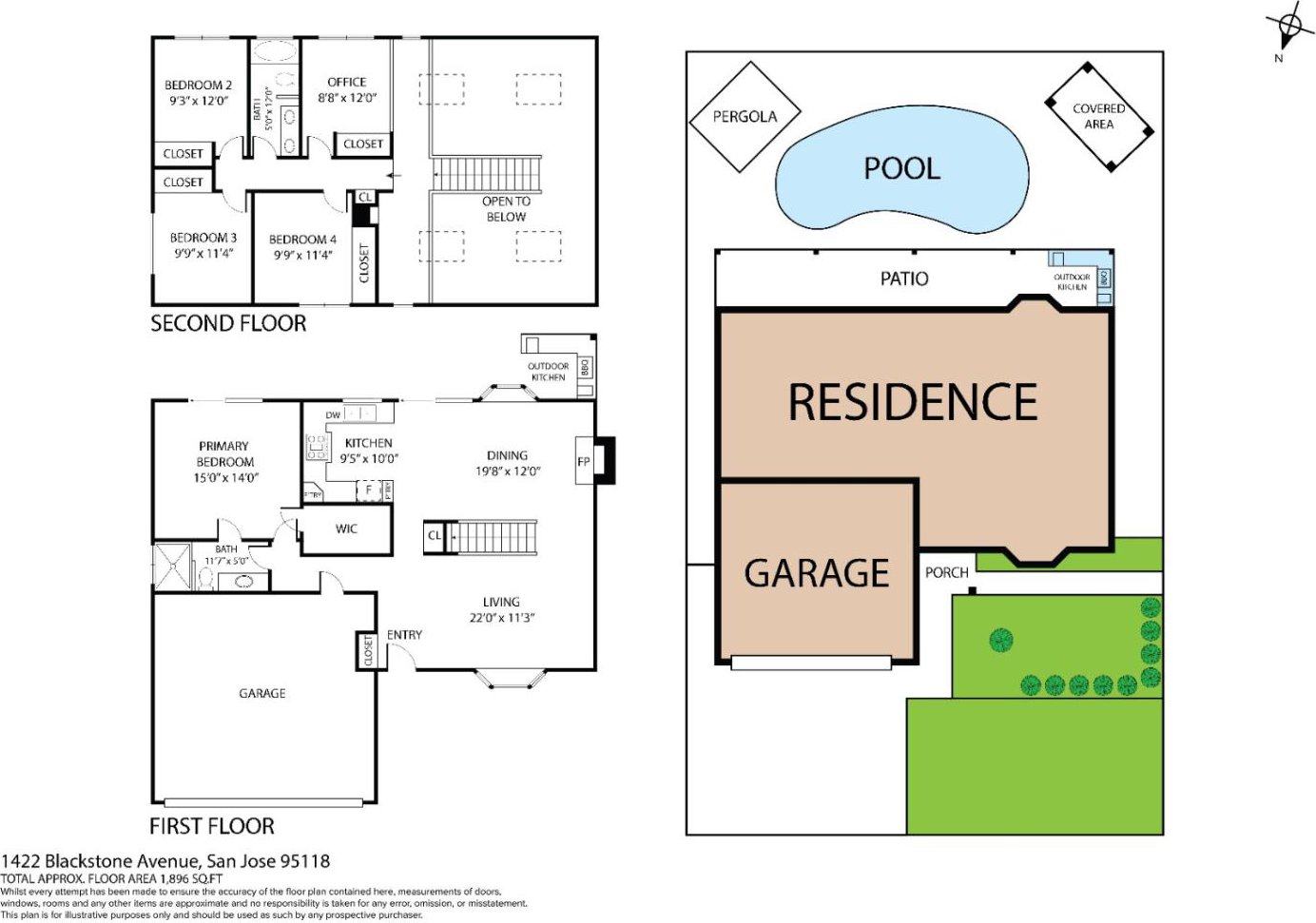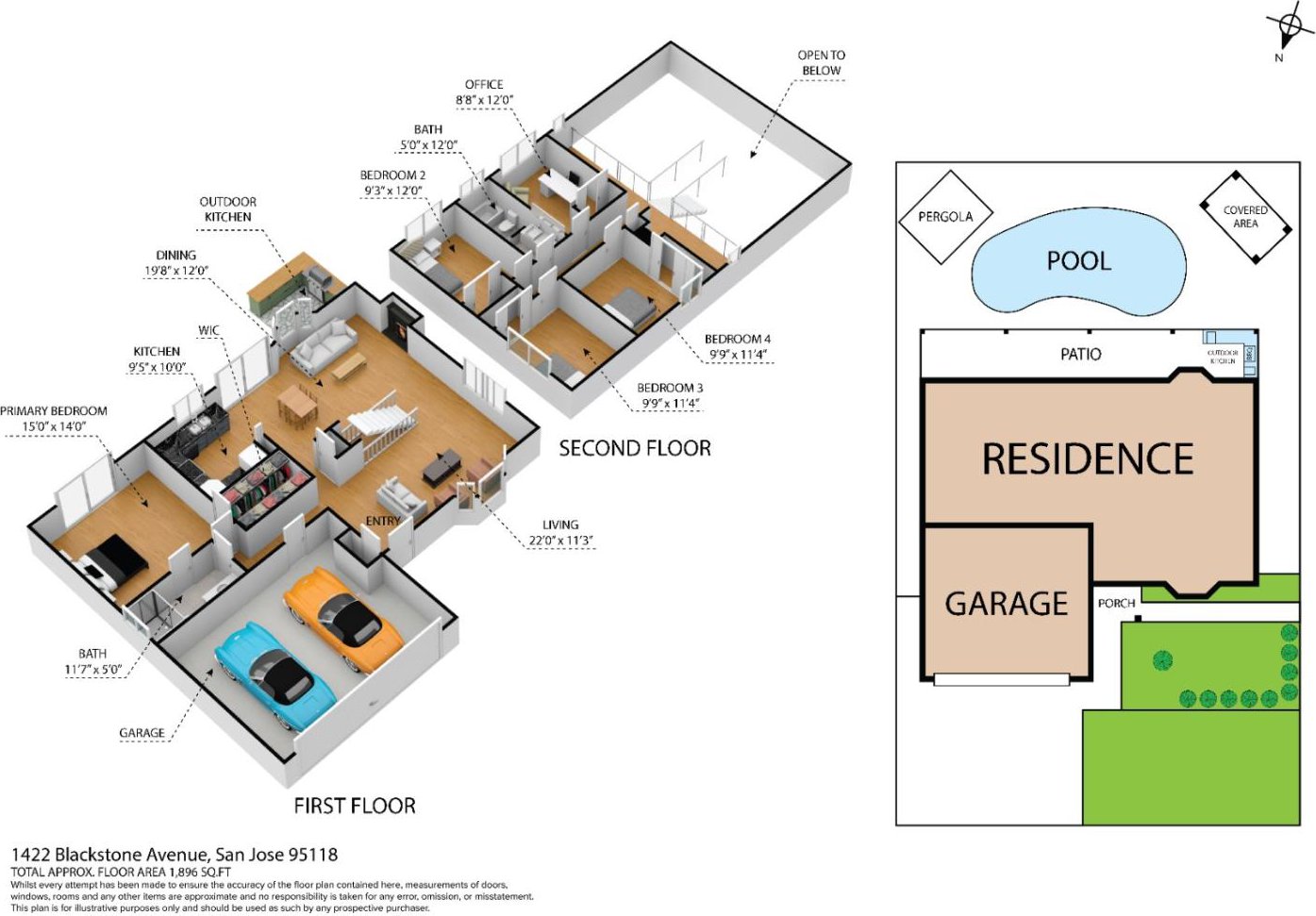1422 Blackstone AVE, San Jose, CA 95118
- $1,758,000
- 5
- BD
- 2
- BA
- 1,896
- SqFt
- Sold Price
- $1,758,000
- List Price
- $1,738,888
- Closing Date
- Oct 29, 2021
- MLS#
- ML81861353
- Status
- SOLD
- Property Type
- res
- Bedrooms
- 5
- Total Bathrooms
- 2
- Full Bathrooms
- 2
- Sqft. of Residence
- 1,896
- Lot Size
- 6,253
- Listing Area
- Cambrian
- Year Built
- 1971
Property Description
Move-in ready home w/multiple windows & skylights that beckon in natural sunlight & fresh air to every room.Remodeled kitchen features gas range,granite counters,stainless steel appliances & flows into a dining-family room combo w/cozy fireplace,vaulted ceilings & access to a resort like back yard complete w/heated salt water pool w/ spa, waterfall,patio,decking, &elaborate outdoor kitchen entertainment area.Ground floor Primary suite features walk-in closet,remodeled bathroom &opens to the backyard.Upstairs are 4 additional bedrooms; one perfect as a home office.Other features include copper plumbing,OWNED Solar Power,Central AC,newly refinished hardwood flooring throughout,fresh new paint,light fixtures &Large attached 2 car garage w/workshop area..This Willow glen neighborhood is conveniently located in close proximity to great schools, shopping,downtown Willow Glen, parks,fun restaurants,farmers market & near major commute routes & is reflective of all Silicon Valley has to offer.
Additional Information
- Acres
- 0.14
- Age
- 50
- Amenities
- Bay Window, Garden Window, High Ceiling, Open Beam Ceiling, Security Gate, Skylight, Vaulted Ceiling, Walk-in Closet
- Bathroom Features
- Double Sinks, Full on Ground Floor, Granite, Primary - Stall Shower(s), Shower over Tub - 1, Solid Surface, Updated Bath
- Bedroom Description
- Ground Floor Bedroom, Primary Bedroom on Ground Floor, Primary Suite / Retreat, Walk-in Closet
- Cooling System
- Central AC
- Energy Features
- Skylight, Solar Heating - Pool, Solar Power
- Family Room
- Other
- Fence
- Surveyed
- Fireplace Description
- Family Room, Gas Log, Gas Starter
- Floor Covering
- Tile, Wood
- Foundation
- Concrete Perimeter and Slab
- Garage Parking
- Attached Garage, On Street
- Heating System
- Forced Air
- Laundry Facilities
- In Garage
- Living Area
- 1,896
- Lot Description
- Grade - Level
- Lot Size
- 6,253
- Neighborhood
- Cambrian
- Other Utilities
- Solar Panels - Owned
- Pool Description
- Heated - Solar, Pool - Heated, Pool - In Ground, Pool - Sweep, Pool / Spa Combo, Spa - In Ground, Spa - Jetted
- Roof
- Composition
- Sewer
- Sewer - Public
- Unincorporated Yn
- Yes
- View
- Neighborhood
- Zoning
- R1-8
Mortgage Calculator
Listing courtesy of Jennifer Cosgrove from Intero Real Estate Services. 408-930-8425
Selling Office: UNLO. Based on information from MLSListings MLS as of All data, including all measurements and calculations of area, is obtained from various sources and has not been, and will not be, verified by broker or MLS. All information should be independently reviewed and verified for accuracy. Properties may or may not be listed by the office/agent presenting the information.
Based on information from MLSListings MLS as of All data, including all measurements and calculations of area, is obtained from various sources and has not been, and will not be, verified by broker or MLS. All information should be independently reviewed and verified for accuracy. Properties may or may not be listed by the office/agent presenting the information.
Copyright 2024 MLSListings Inc. All rights reserved
