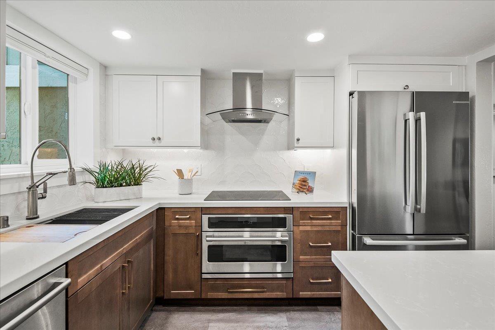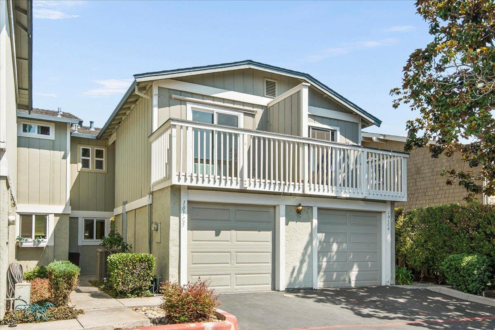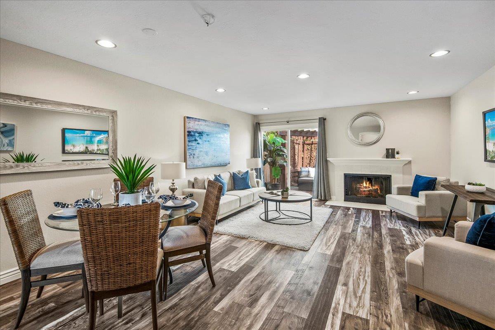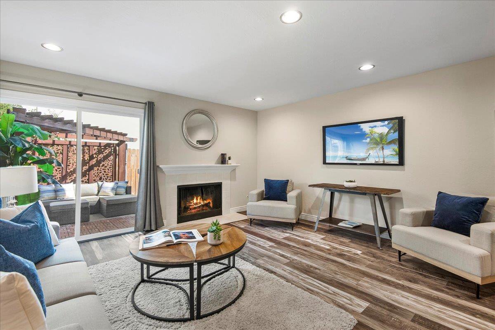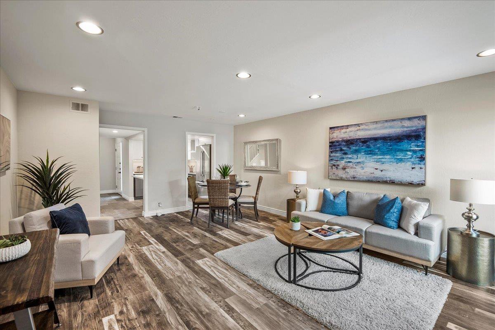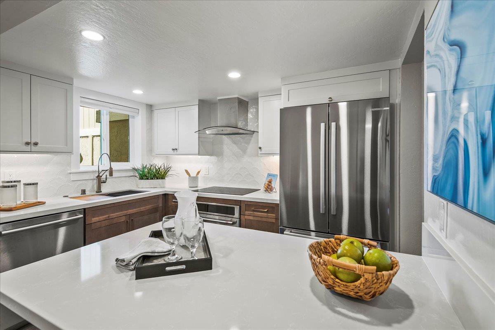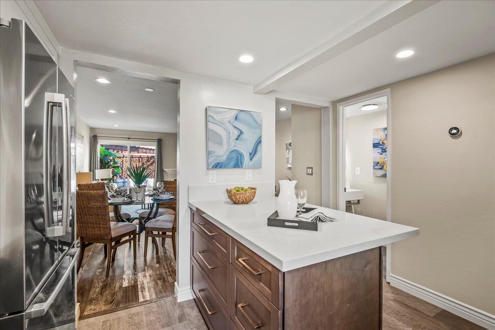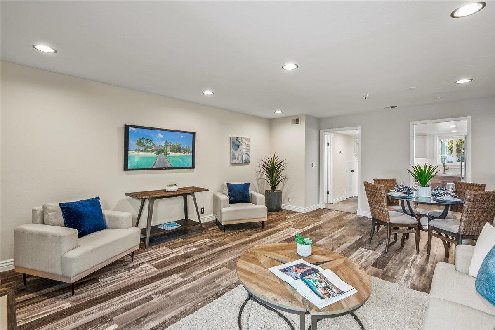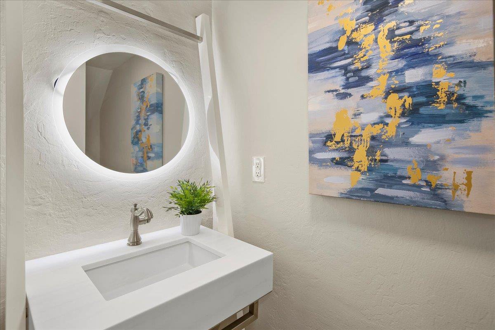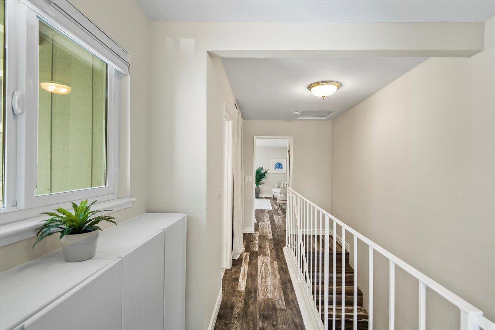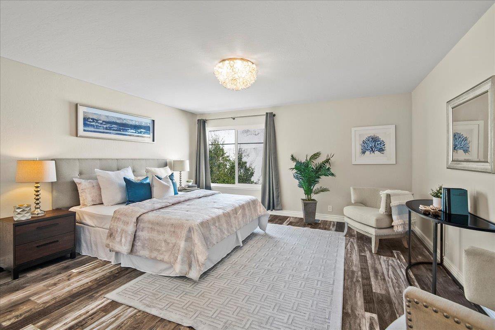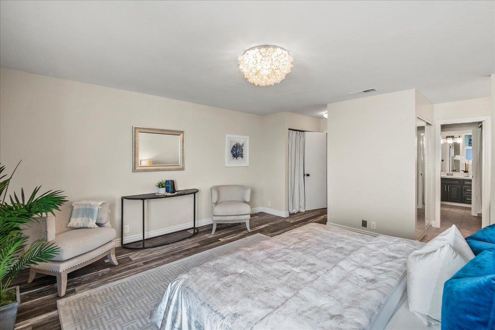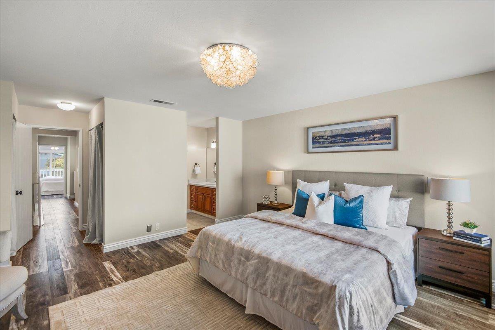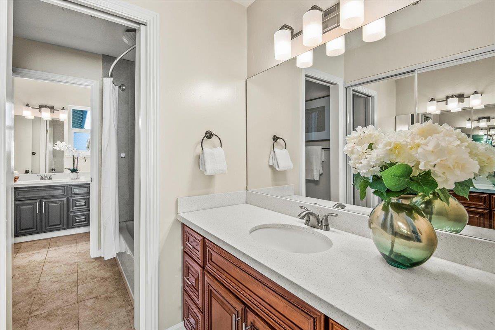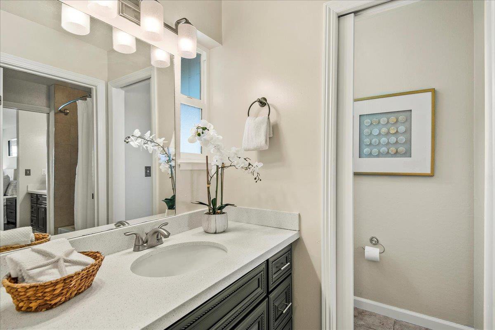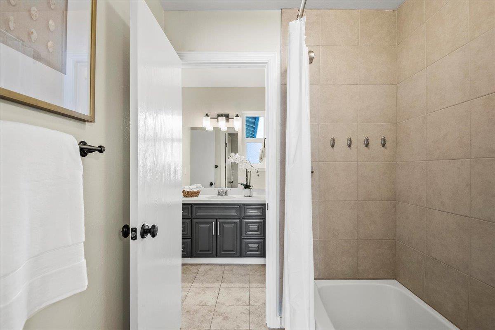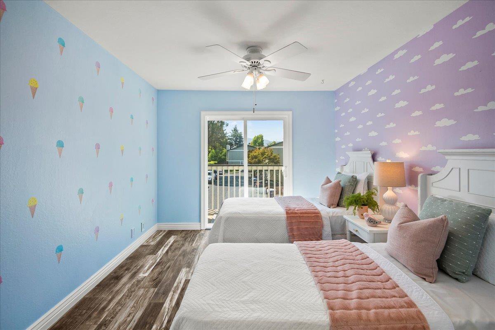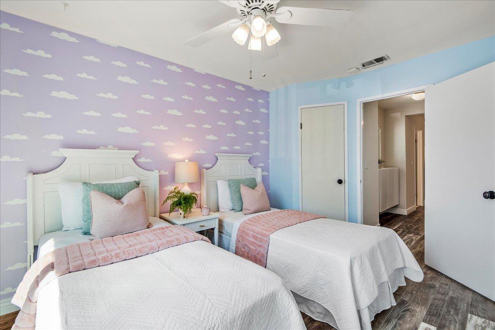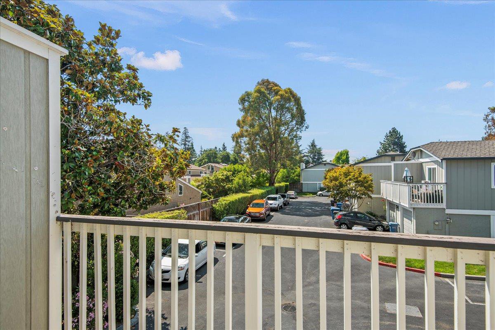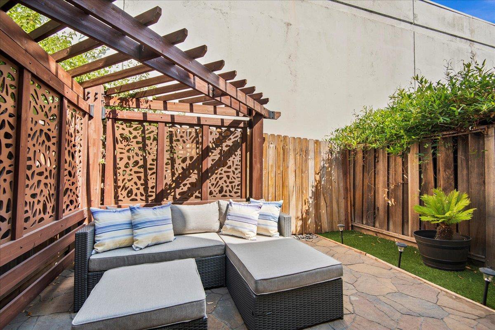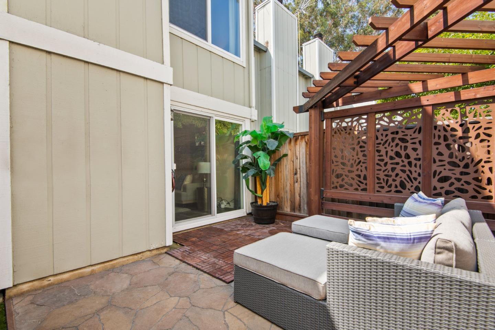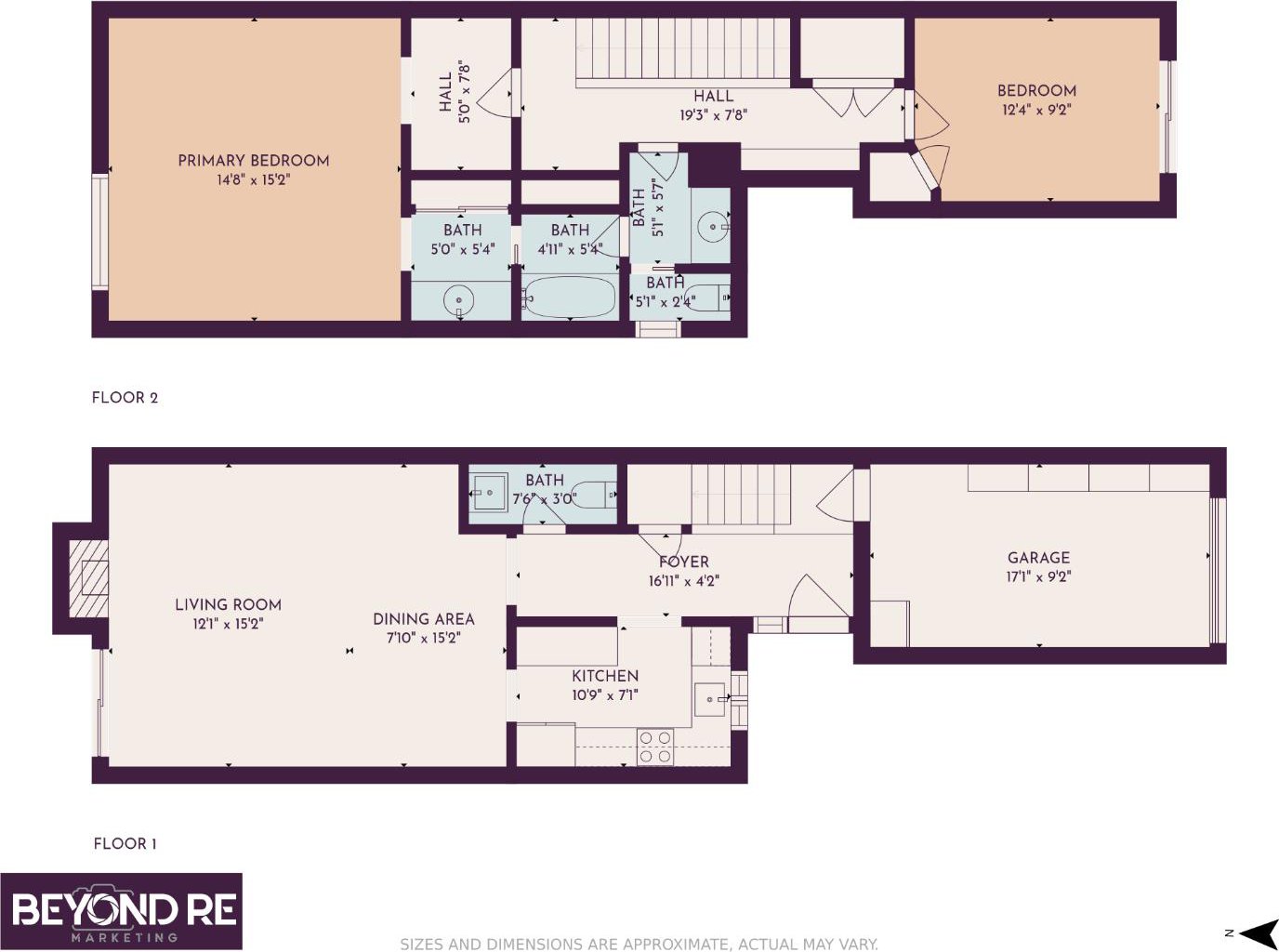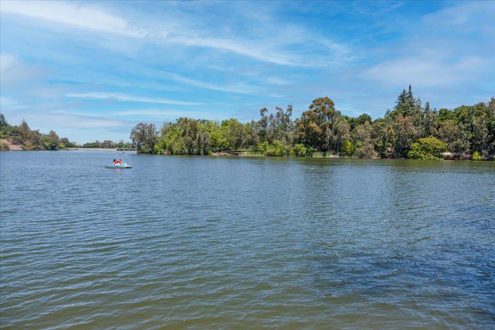101 Redding RD C5, Campbell, CA 95008
- $912,500
- 2
- BD
- 3
- BA
- 1,279
- SqFt
- Sold Price
- $912,500
- List Price
- $899,000
- Closing Date
- Oct 19, 2021
- MLS#
- ML81859667
- Status
- SOLD
- Property Type
- con
- Bedrooms
- 2
- Total Bathrooms
- 3
- Full Bathrooms
- 1
- Partial Bathrooms
- 2
- Sqft. of Residence
- 1,279
- Lot Size
- 815
- Year Built
- 1980
Property Description
Move in ready modern two bedroom, two level townhouse style living. Impressive kitchen: quartz counters, custom cabinets & top of the line tech savvy appliances: Bosch Benchmark silent dishwasher, Bosch refrigerator filtered water & ice maker, GE Cafe Advantium oven/microwave combo with steam cook function, induction cooktop & stainless steel hood, Brizo voice enabled faucet - easy temp & quantity control. Remodeled guest bathroom. Luxury vinyl water resistant plank flooring, Nest thermostat, integrated smoke/CO system. Dual pane windows, HVAC, LED smart lights, app controlled switches. Hardscaped low maintenance patio with interlocking pavers, turf & pergola. One of a kind home tucked in the back of the complex for additional privacy. One car garage, electric car charge, extra storage & additional reserved parking space + guest parking. Stroll the Los Gatos Creek Trail, ride to the Farmers Market & Vasona Park. Central location to tech jobs, shopping, dining & entertainment
Additional Information
- Acres
- 0.02
- Age
- 41
- Amenities
- High Ceiling
- Association Fee
- $423
- Association Fee Includes
- Common Area Electricity, Decks, Exterior Painting, Fencing, Insurance - Common Area, Landscaping / Gardening, Management Fee, Reserves, Roof
- Bathroom Features
- Half on Ground Floor, Shower over Tub - 1, Tile
- Building Name
- WINDSOR TOWNHOMES
- Cooling System
- Central AC
- Energy Features
- Double Pane Windows, Energy Star Appliances, Energy Star Lighting, Low Flow Toilet, Smart Home System
- Family Room
- Kitchen / Family Room Combo
- Fence
- Fenced Back
- Fireplace Description
- Gas Burning
- Floor Covering
- Carpet, Tile, Vinyl / Linoleum
- Foundation
- Concrete Slab
- Garage Parking
- Assigned Spaces, Attached Garage, Common Parking Area, Electric Car Hookup
- Heating System
- Central Forced Air - Gas
- Laundry Facilities
- Inside
- Living Area
- 1,279
- Lot Size
- 815
- Neighborhood
- Cambrian
- Other Utilities
- Public Utilities
- Roof
- Composition
- Sewer
- Sewer Connected
- Unincorporated Yn
- Yes
- Year Built
- 1980
- Zoning
- R-M
Mortgage Calculator
Listing courtesy of Mike Herkenrath from Pavicich Realty. 408-499-4440
Selling Office: FNMR1. Based on information from MLSListings MLS as of All data, including all measurements and calculations of area, is obtained from various sources and has not been, and will not be, verified by broker or MLS. All information should be independently reviewed and verified for accuracy. Properties may or may not be listed by the office/agent presenting the information.
Based on information from MLSListings MLS as of All data, including all measurements and calculations of area, is obtained from various sources and has not been, and will not be, verified by broker or MLS. All information should be independently reviewed and verified for accuracy. Properties may or may not be listed by the office/agent presenting the information.
Copyright 2024 MLSListings Inc. All rights reserved
