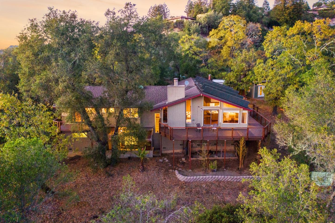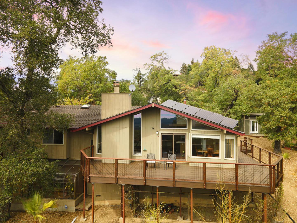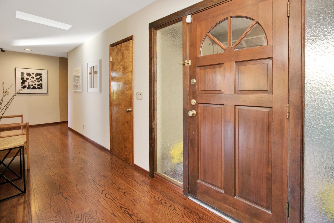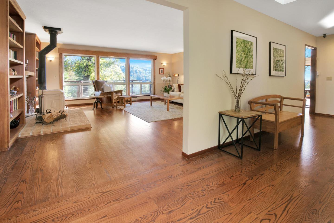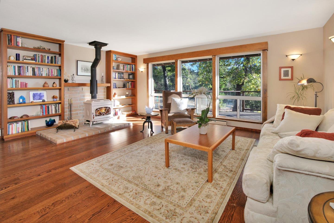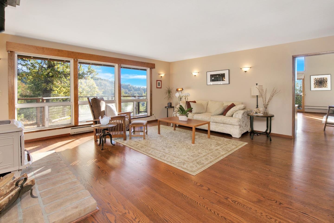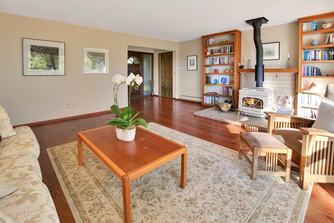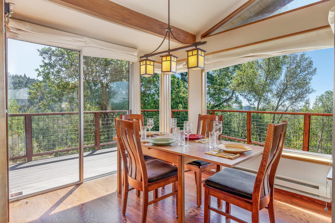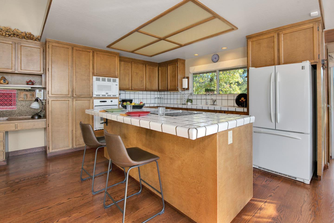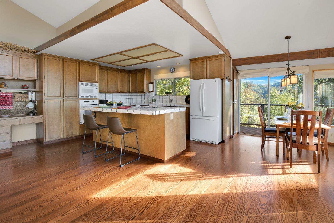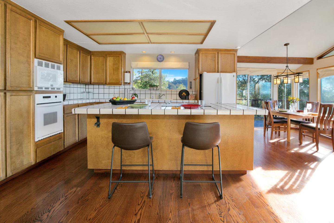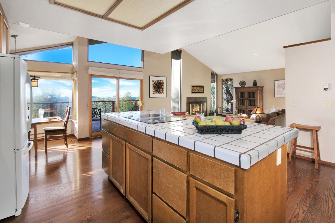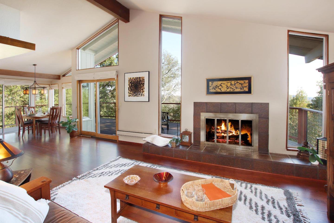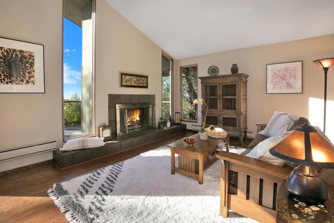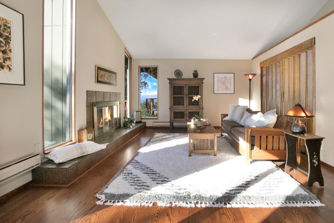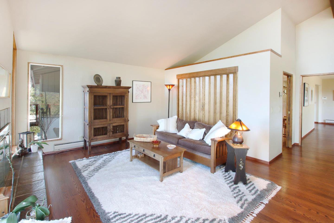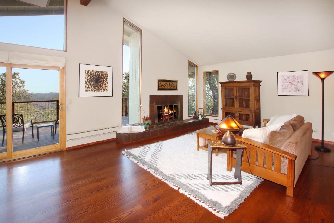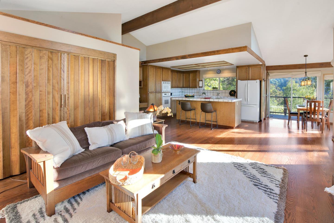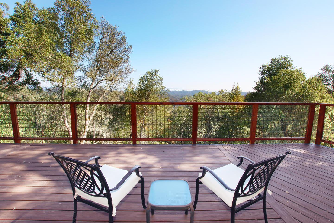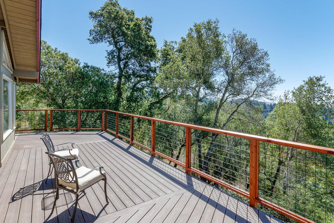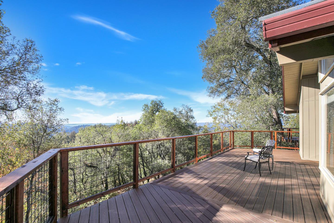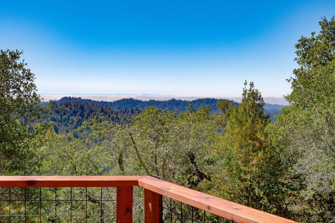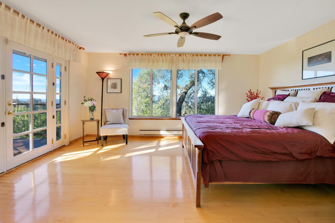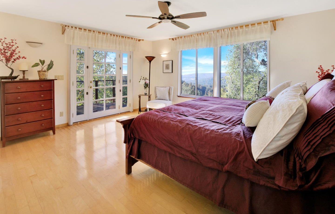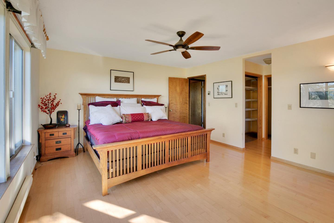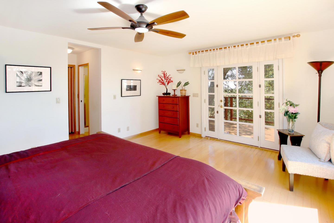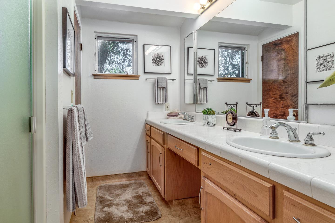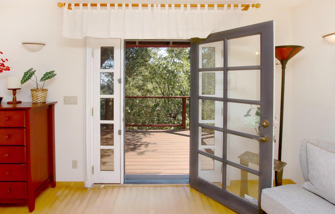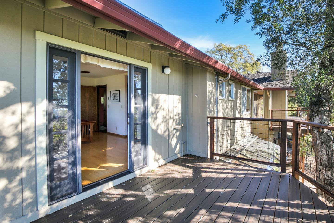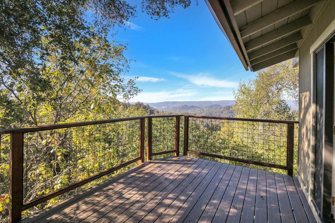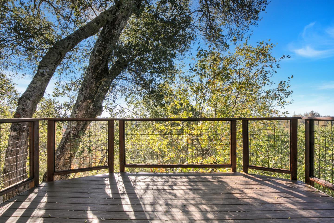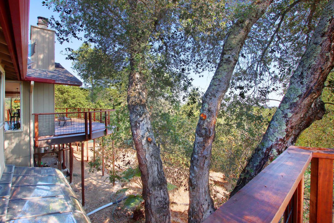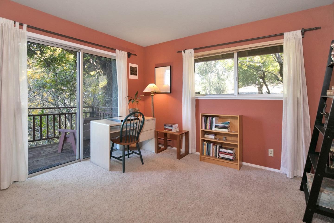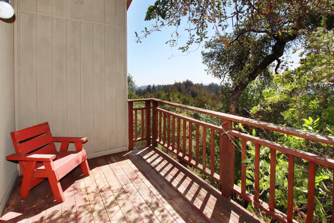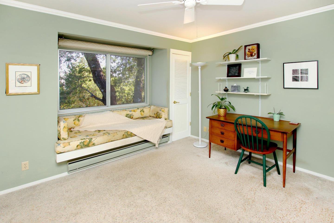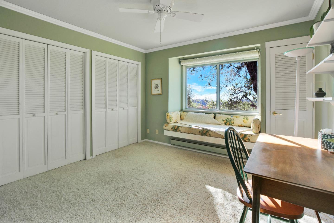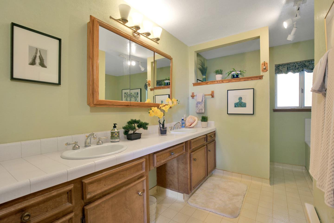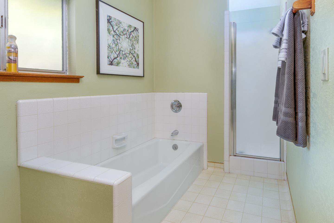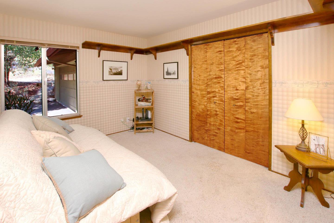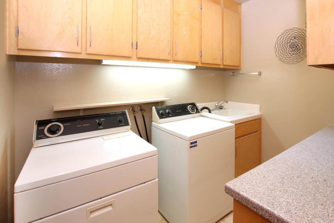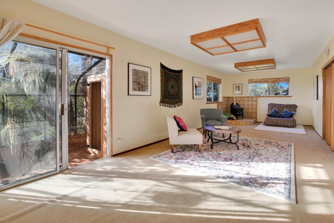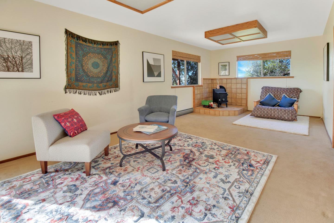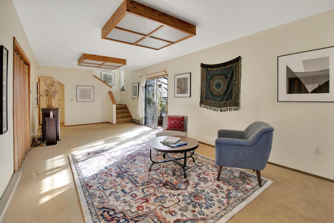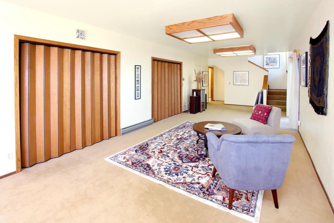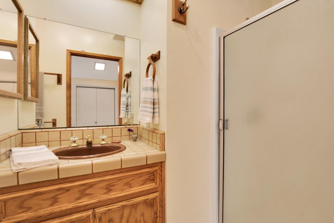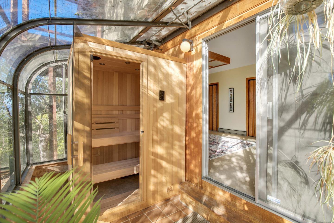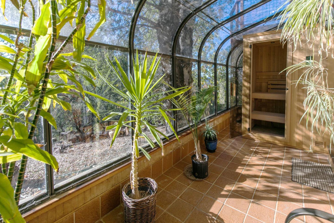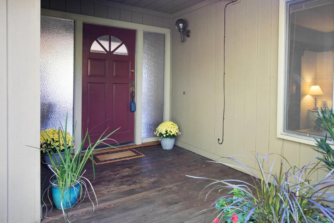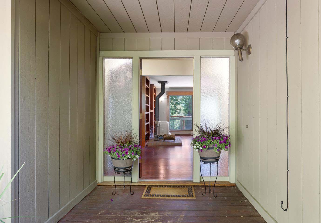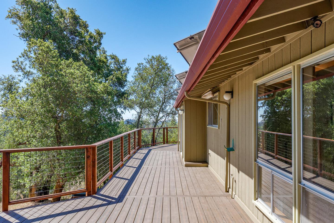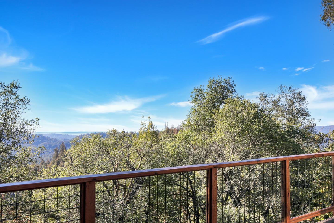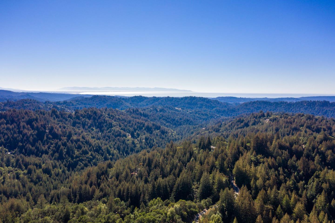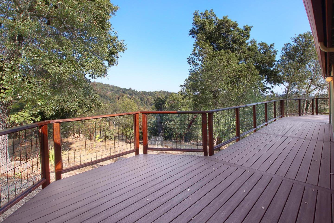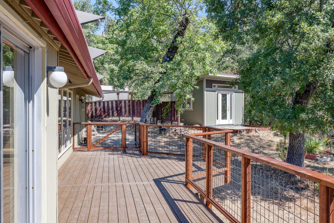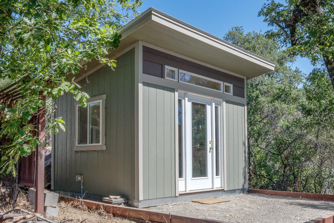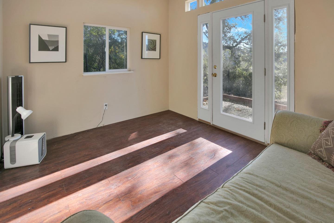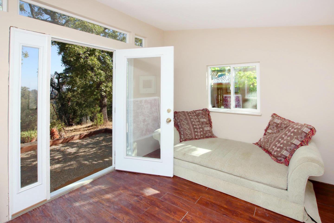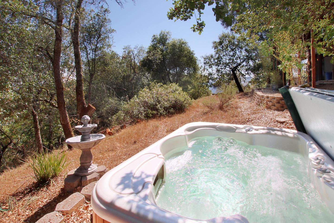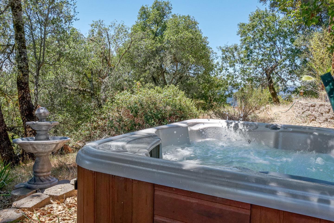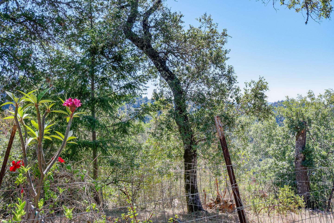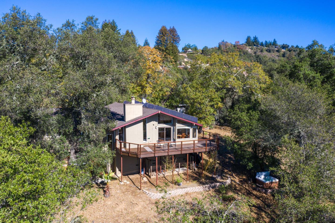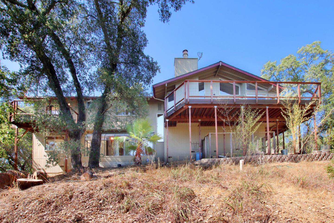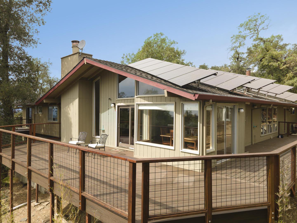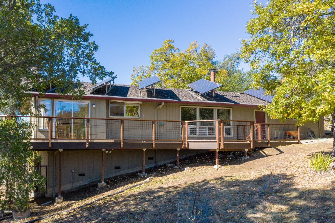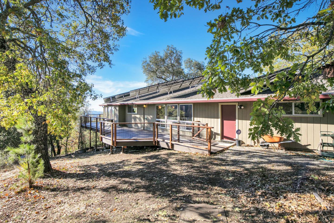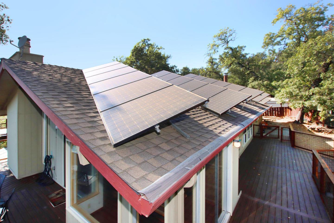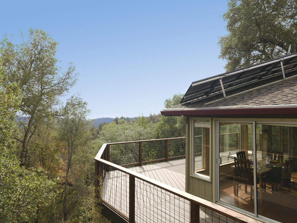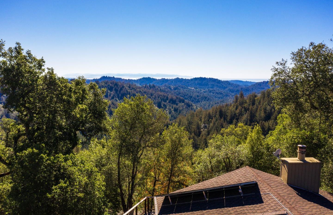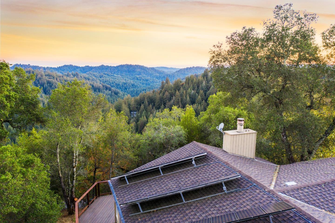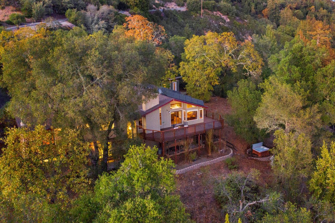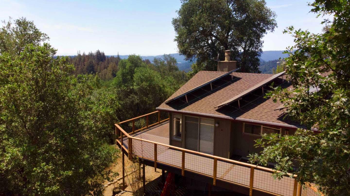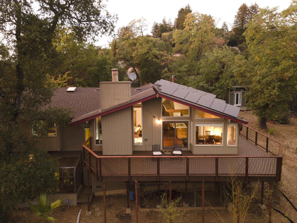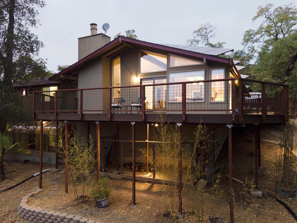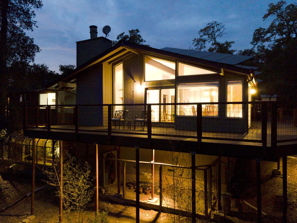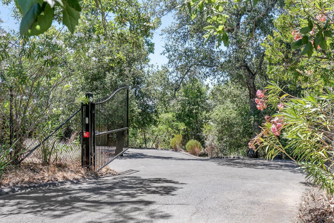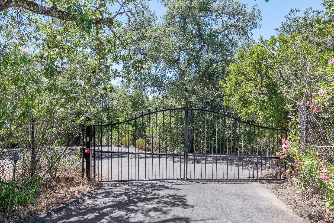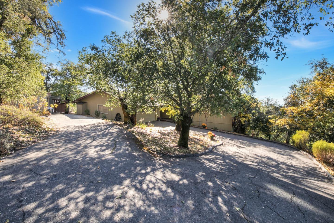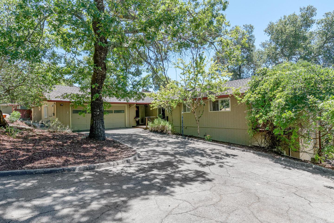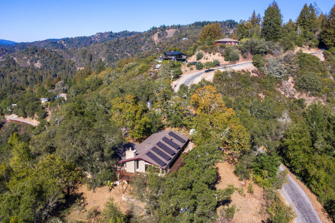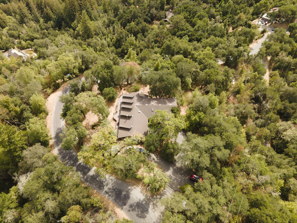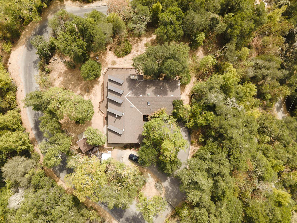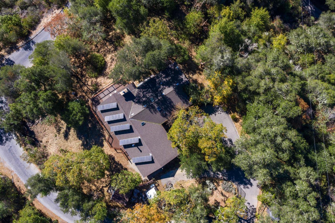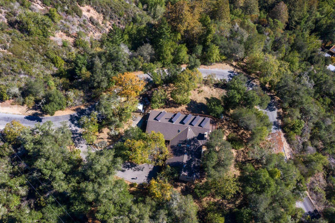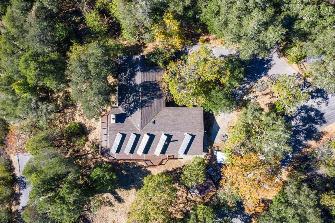23100 Hutchinson RD, Los Gatos, CA 95033
- $1,810,000
- 4
- BD
- 3
- BA
- 2,950
- SqFt
- Sold Price
- $1,810,000
- List Price
- $2,000,000
- Closing Date
- Dec 16, 2021
- MLS#
- ML81857101
- Status
- SOLD
- Property Type
- res
- Bedrooms
- 4
- Total Bathrooms
- 3
- Full Bathrooms
- 3
- Sqft. of Residence
- 2,950
- Lot Size
- 44,867
- Year Built
- 1979
Property Description
This spacious home offers the best of living in the Santa Cruz mountains, with incredible views from every room of lush oak trees, rolling hills, the Monterey Bay, and the Pacific Ocean. Four bedrooms, three baths, an extra-large bonus room, and a separate studio provide ample options for working from home, raising a family, and entertaining friends. Just a few minutes from Hwy 17, be close enough to commute to work, but feel like you are a world away from the hustle and bustle. Surrounded by birds, deer, and other wildlife, watch morning fog drift over the hills from the three amazing decks. Let the quiet and stillness inspire you. Take in golden sunsets from the hot tub, unwind in the custom-built sauna, enjoy the chorus of crickets on evenings under a brilliant canopy of stars, or cozy up next to the built-in fireplace and two woodstoves on winter nights. www.23100hutchinsonroad.com ~~ https://my.matterport.com/show/?m=4H6Q9EtqvyA&mls=1
Additional Information
- Acres
- 1.03
- Age
- 42
- Amenities
- High Ceiling, Security Gate, Skylight, Vaulted Ceiling
- Bathroom Features
- Double Sinks, Primary - Stall Shower(s), Sauna, Skylight , Stall Shower - 2+, Tile, Tub
- Bedroom Description
- Ground Floor Bedroom, Primary Bedroom on Ground Floor, More than One Bedroom on Ground Floor
- Cooling System
- None
- Energy Features
- Double Pane Windows, Low Flow Shower, Low Flow Toilet, Solar Power
- Family Room
- Kitchen / Family Room Combo
- Fence
- Fenced
- Fireplace Description
- Family Room, Free Standing, Living Room, Other Location, Wood Burning, Wood Stove, Other
- Floor Covering
- Carpet, Hardwood, Tile, Vinyl / Linoleum
- Foundation
- Concrete Perimeter
- Garage Parking
- Attached Garage, Electric Gate, Guest / Visitor Parking, Off-Site Parking, Parking Area, Room for Oversized Vehicle
- Heating System
- Baseboard, Electric, Fireplace, Stove - Wood
- Laundry Facilities
- Dryer, In Utility Room, Inside, Washer
- Living Area
- 2,950
- Lot Description
- Grade - Sloped Down
- Lot Size
- 44,867
- Other Rooms
- Artist Studio, Bonus / Hobby Room, Laundry Room, Recreation Room, Solarium
- Other Utilities
- Public Utilities, Solar Panels - Owned
- Roof
- Composition
- Sewer
- Existing Septic
- View
- Canyon View, Hills, View of Mountains, Ocean View, Ridge, Valley View
- Zoning
- RA
Mortgage Calculator
Listing courtesy of David Morrell from Century21 Real Estate Alliance. 831-239-1255
Selling Office: ROOM. Based on information from MLSListings MLS as of All data, including all measurements and calculations of area, is obtained from various sources and has not been, and will not be, verified by broker or MLS. All information should be independently reviewed and verified for accuracy. Properties may or may not be listed by the office/agent presenting the information.
Based on information from MLSListings MLS as of All data, including all measurements and calculations of area, is obtained from various sources and has not been, and will not be, verified by broker or MLS. All information should be independently reviewed and verified for accuracy. Properties may or may not be listed by the office/agent presenting the information.
Copyright 2024 MLSListings Inc. All rights reserved
