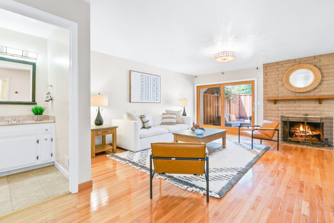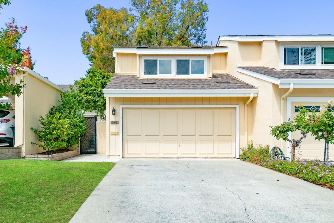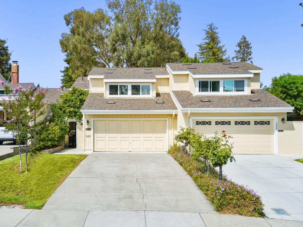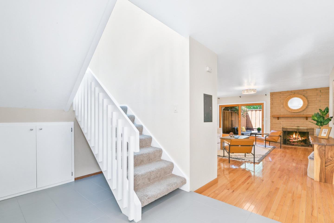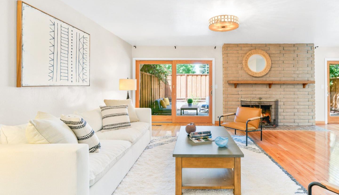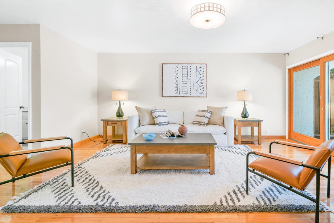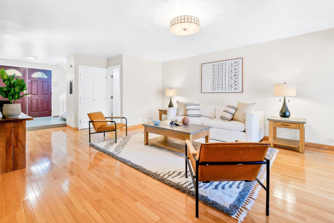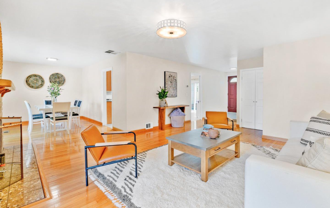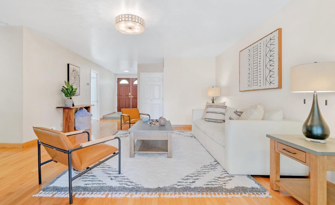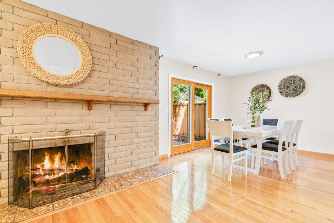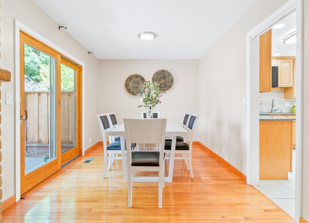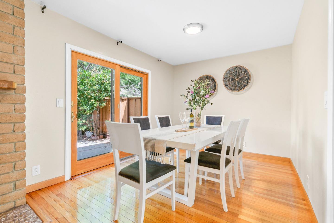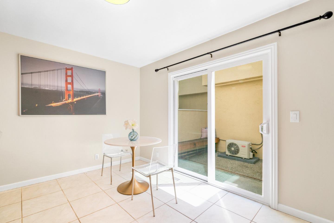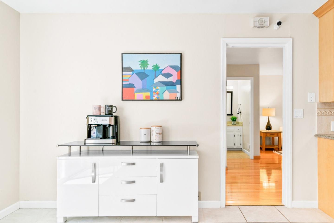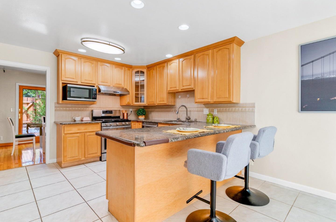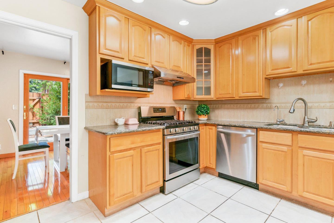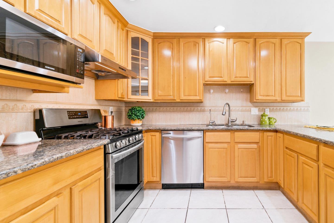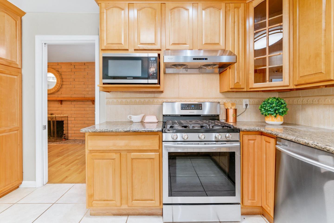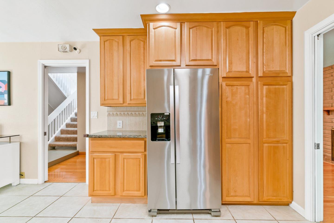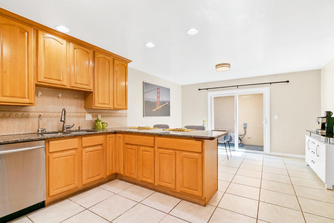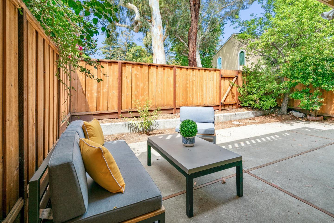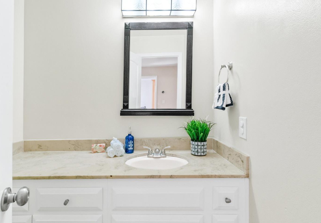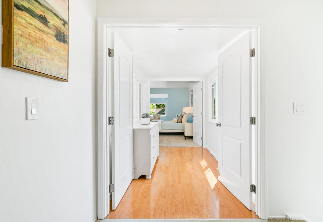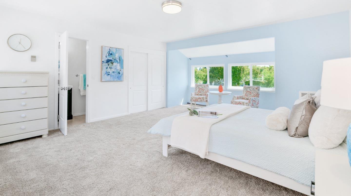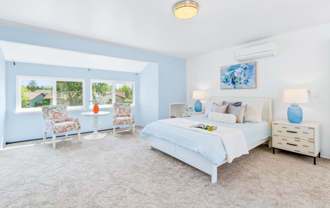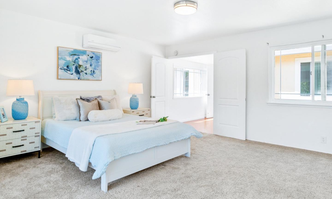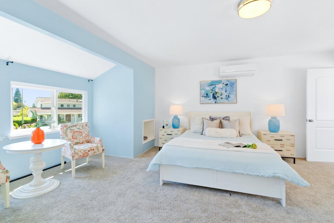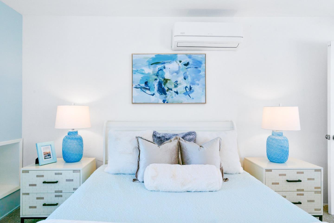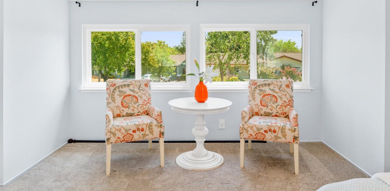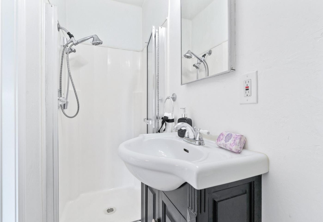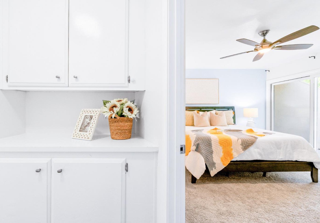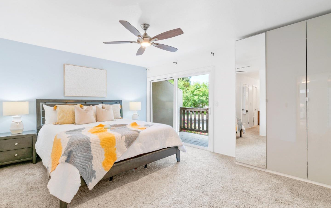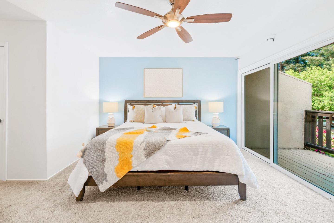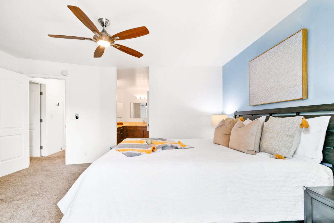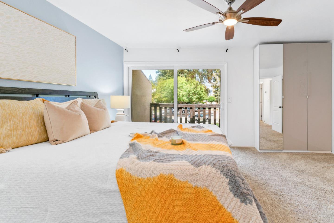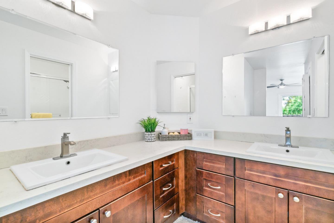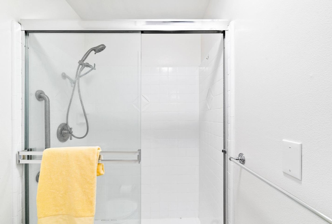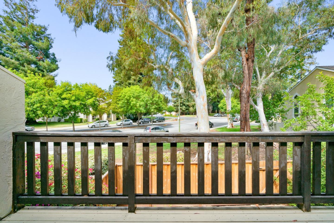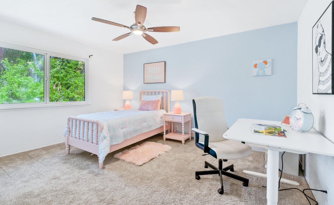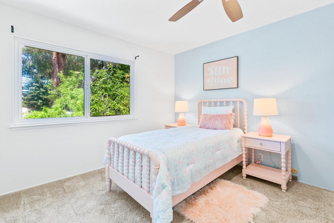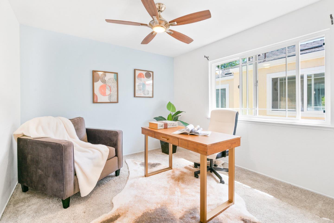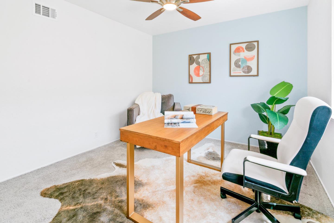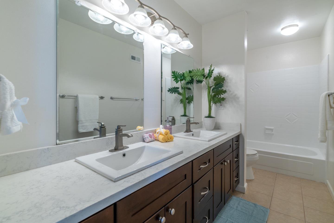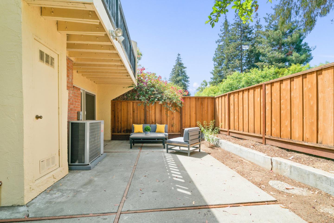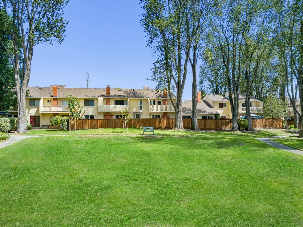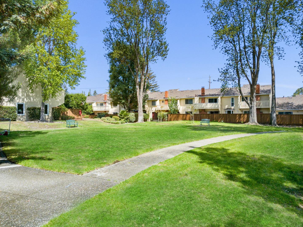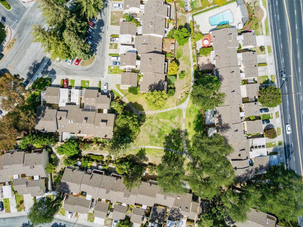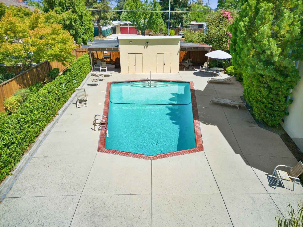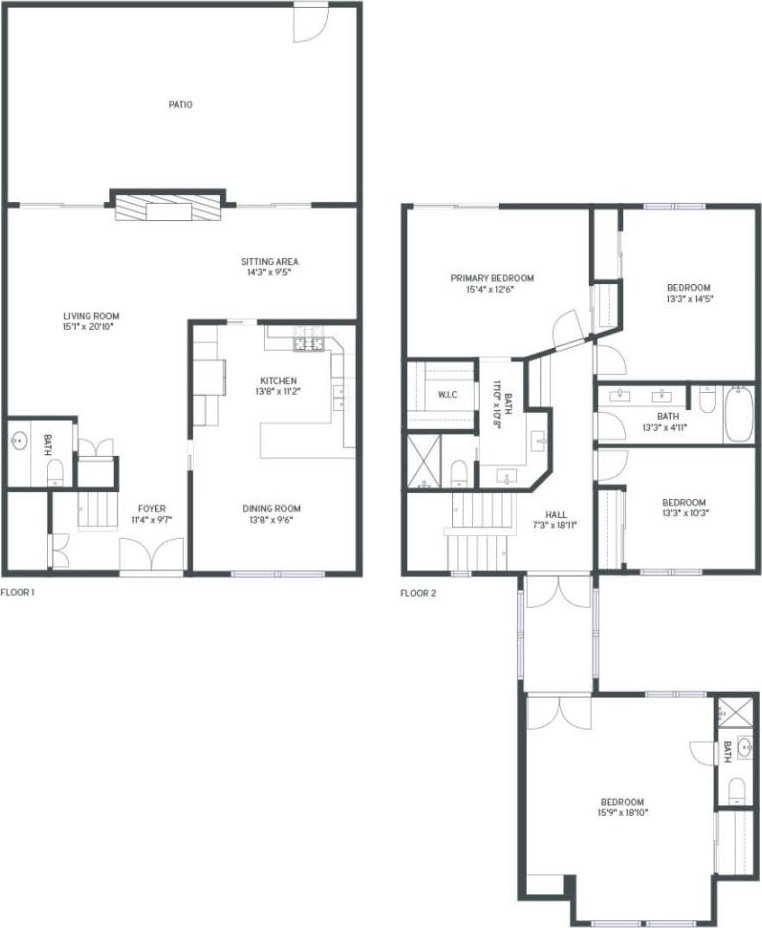1029 Tulipan DR, San Jose, CA 95129
- $2,150,000
- 4
- BD
- 4
- BA
- 2,330
- SqFt
- Sold Price
- $2,150,000
- List Price
- $1,998,000
- Closing Date
- Sep 10, 2021
- MLS#
- ML81856183
- Status
- SOLD
- Property Type
- con
- Bedrooms
- 4
- Total Bathrooms
- 4
- Full Bathrooms
- 3
- Partial Bathrooms
- 1
- Sqft. of Residence
- 2,330
- Lot Size
- 2,642
- Year Built
- 1971
Property Description
Welcome to 1029 Tulipan Drive, a spacious 4bed 3.5bath townhome with a light and airy floor plan & private backyard, located in award-winning school area and 5-minute drive to Apple campus. Recently upgraded bathrooms, carpet, central AC & heat, with separate zone control by smart home monitor Nest. The first floor has spacious living & family rooms with hardwood floors, and a gorgeous kitchen with granite counters, SS appliances, and dining area. The second floor has four bedrooms including a primary suite w/walk in closet & a large bathroom, junior suite with a split AC and charming sitting area. Well-managed HOA covers all exterior maintenance (roof, wall, fence, etc.), and offers access to community pool, community garden, and lots of guest parking. An expansive private courtyard connects to a 2-car garage. Prime location near shopping, dining, libraries, Apple campus, public transport, the 85 & 280, and award-winning schools: Dilworth Elem. Miller Middle, Lynbrook High. --
Additional Information
- Acres
- 0.06
- Age
- 50
- Amenities
- Walk-in Closet
- Association Fee
- $470
- Association Fee Includes
- Fencing, Garbage, Insurance - Common Area, Maintenance - Common Area, Maintenance - Exterior, Management Fee, Reserves, Roof
- Bathroom Features
- Double Sinks, Primary - Stall Shower(s), Shower over Tub - 1
- Bedroom Description
- More than One Primary Bedroom, Walk-in Closet
- Cooling System
- Ceiling Fan, Central AC, Window / Wall Unit
- Family Room
- Other
- Fence
- Fenced, Wood
- Fireplace Description
- Wood Burning
- Floor Covering
- Carpet, Hardwood
- Foundation
- Crawl Space
- Garage Parking
- Detached Garage, Guest / Visitor Parking
- Heating System
- Central Forced Air
- Laundry Facilities
- In Garage
- Living Area
- 2,330
- Lot Size
- 2,642
- Neighborhood
- Cupertino
- Other Utilities
- Public Utilities
- Pool Description
- Community Facility
- Roof
- Shingle
- Sewer
- Sewer - Public
- Unincorporated Yn
- Yes
- Year Built
- 1971
- Zoning
- R1-8P
Mortgage Calculator
Listing courtesy of Andy Tse from Intero Real Estate Services. 408-807-8808
Selling Office: MXR. Based on information from MLSListings MLS as of All data, including all measurements and calculations of area, is obtained from various sources and has not been, and will not be, verified by broker or MLS. All information should be independently reviewed and verified for accuracy. Properties may or may not be listed by the office/agent presenting the information.
Based on information from MLSListings MLS as of All data, including all measurements and calculations of area, is obtained from various sources and has not been, and will not be, verified by broker or MLS. All information should be independently reviewed and verified for accuracy. Properties may or may not be listed by the office/agent presenting the information.
Copyright 2024 MLSListings Inc. All rights reserved
