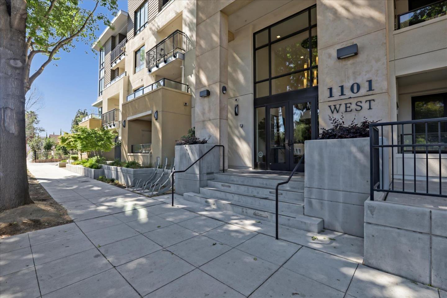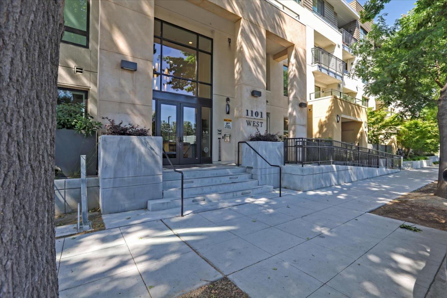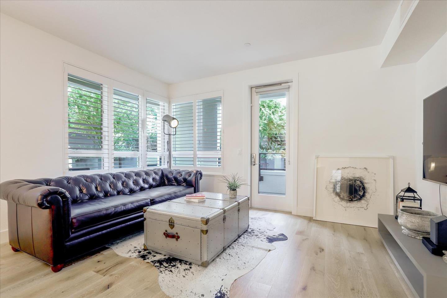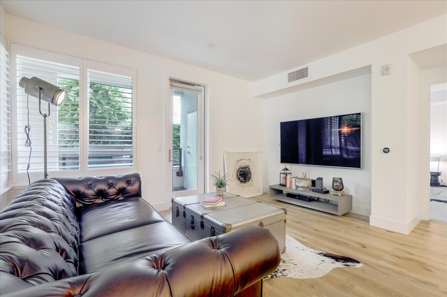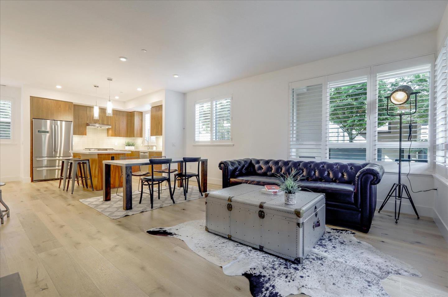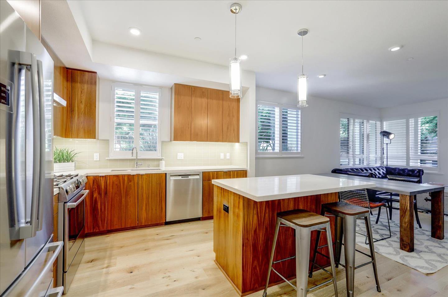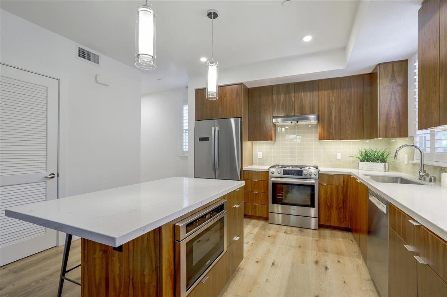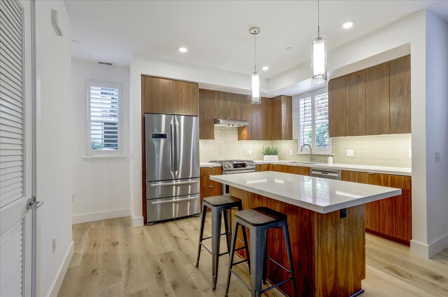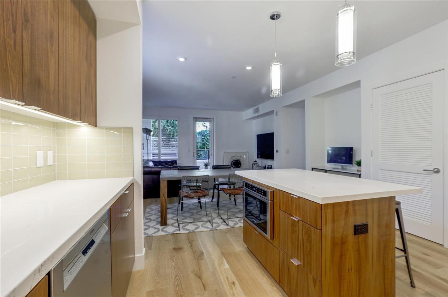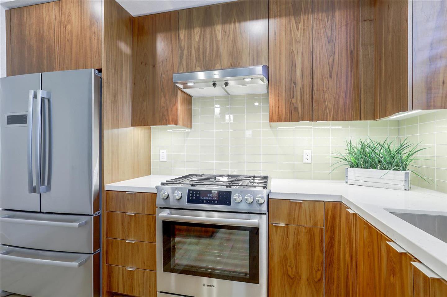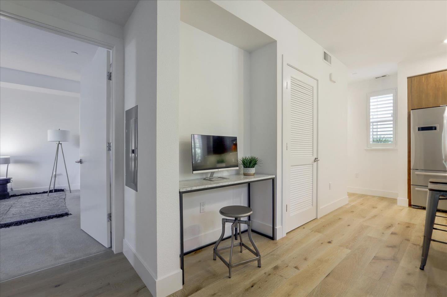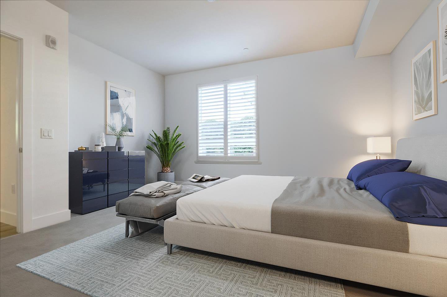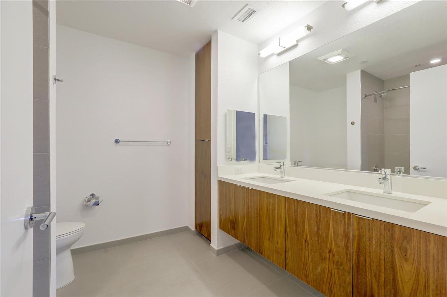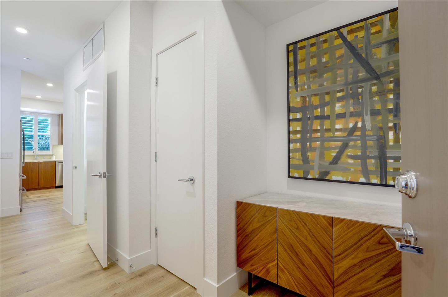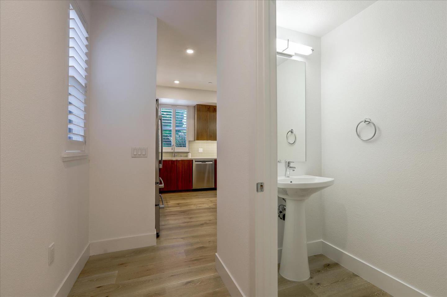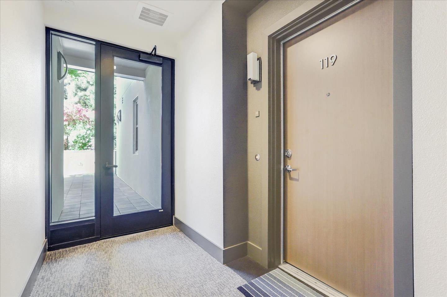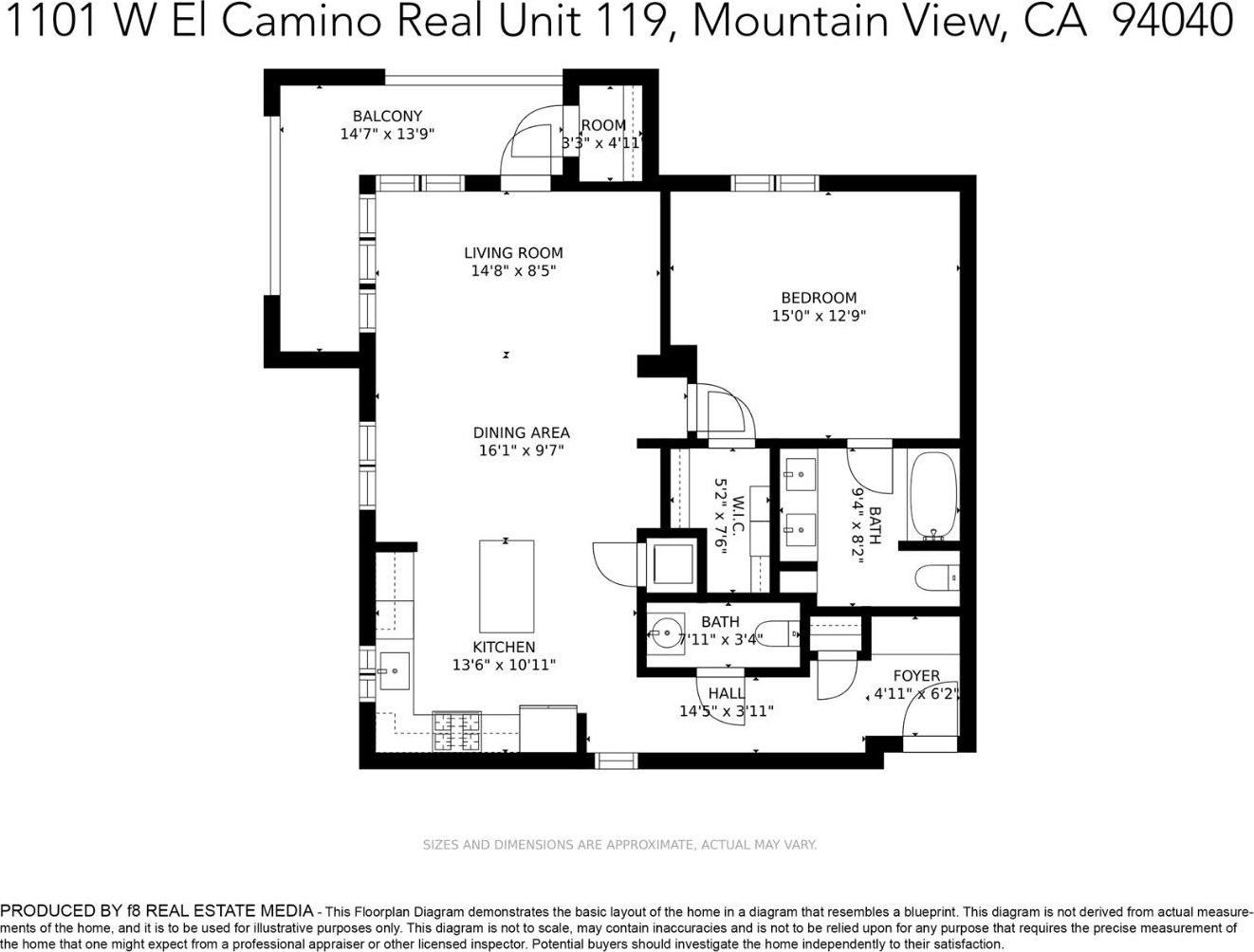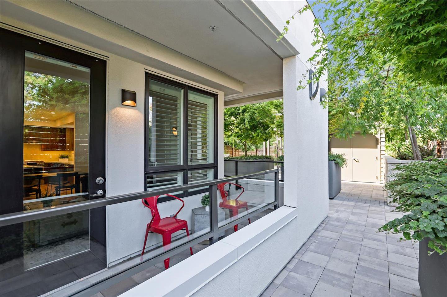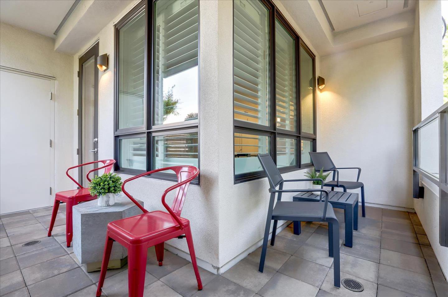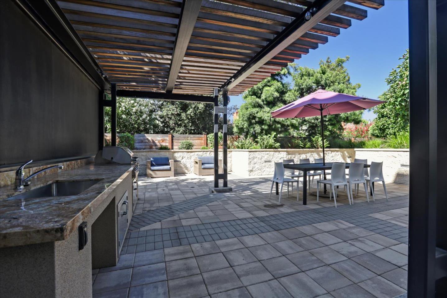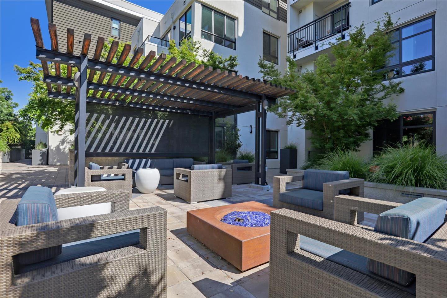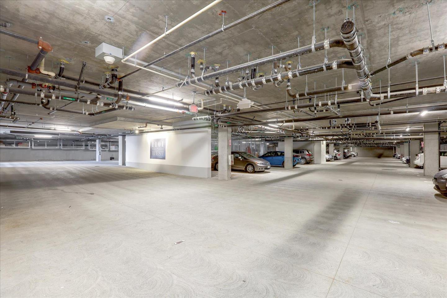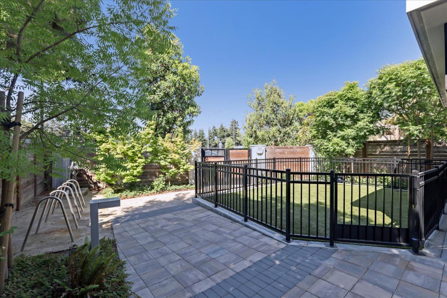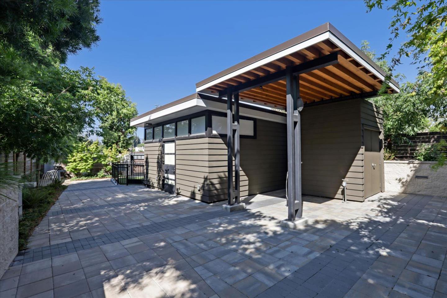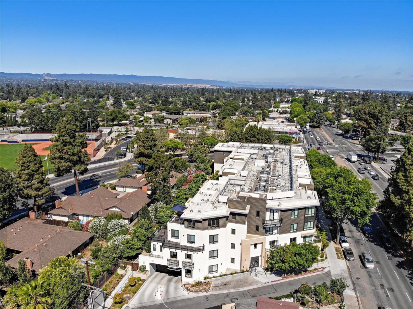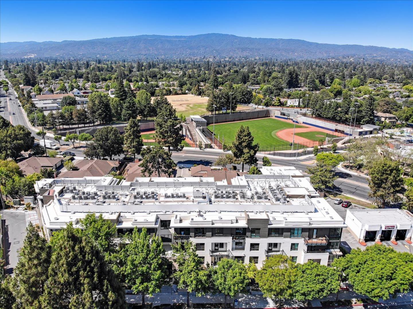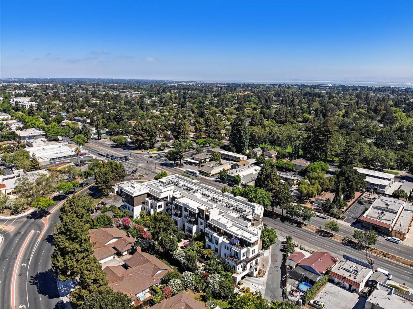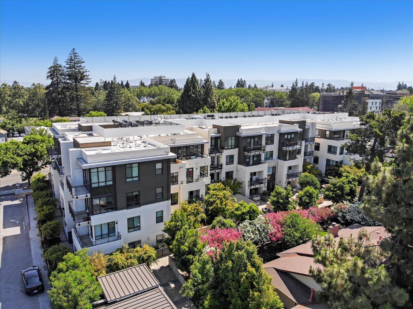1101 W El Camino Real 119, Mountain View, CA 94040
- $963,000
- 1
- BD
- 2
- BA
- 945
- SqFt
- Sold Price
- $963,000
- List Price
- $970,000
- Closing Date
- Sep 10, 2021
- MLS#
- ML81856154
- Status
- SOLD
- Property Type
- con
- Bedrooms
- 1
- Total Bathrooms
- 2
- Full Bathrooms
- 1
- Partial Bathrooms
- 1
- Sqft. of Residence
- 945
- Year Built
- 2017
Property Description
Great opportunity to own this commuter's dream location! Just a block away from downtown Mountain View. This unit is not on El Camino Real but on a quiet corner with utmost privacy! Large windows, abundant natural light, elegant hardwood floors. stylish kitchen with Bosch appliances, quartz countertops, European-style cabinetry, & island w/ breakfast bar. Generous master suite showcasing soft carpet, a large walk-in closet & a tiled ensuite. Expansive and private corner patio to entertain your guests on summer days. Additionally, you'll have in-unit laundry, secured underground parking, with additional storage space underground. Amenities include a dog run area, bike pavilion, outdoor kitchen & fire pits. Enjoy many dining options and farmer's market within walking distance in downtown Mountain View. Short commute to Google, Apple, Facebook & major employers.
Additional Information
- Age
- 4
- Amenities
- Security Gate, Walk-in Closet
- Association Fee
- $585
- Association Fee Includes
- Common Area Electricity, Garbage, Insurance - Liability, Insurance - Structure, Landscaping / Gardening, Maintenance - Common Area, Reserves
- Bathroom Features
- Double Sinks
- Bedroom Description
- Primary Bedroom on Ground Floor, Walk-in Closet
- Building Name
- 1101 West
- Cooling System
- Central AC
- Energy Features
- Green Features
- Family Room
- No Family Room
- Floor Covering
- Carpet, Hardwood, Tile
- Foundation
- Other
- Garage Parking
- Gate / Door Opener, Underground Parking
- Heating System
- Central Forced Air
- Laundry Facilities
- Dryer, Washer
- Living Area
- 945
- Neighborhood
- Miramonte
- Other Rooms
- Storage
- Other Utilities
- Public Utilities
- Roof
- Other
- Sewer
- Sewer - Public
- Unincorporated Yn
- Yes
- Year Built
- 2017
- Zoning
- CRA
Mortgage Calculator
Listing courtesy of Vivian Lin from Compass. 408-390-3055
Selling Office: SPSP03. Based on information from MLSListings MLS as of All data, including all measurements and calculations of area, is obtained from various sources and has not been, and will not be, verified by broker or MLS. All information should be independently reviewed and verified for accuracy. Properties may or may not be listed by the office/agent presenting the information.
Based on information from MLSListings MLS as of All data, including all measurements and calculations of area, is obtained from various sources and has not been, and will not be, verified by broker or MLS. All information should be independently reviewed and verified for accuracy. Properties may or may not be listed by the office/agent presenting the information.
Copyright 2024 MLSListings Inc. All rights reserved
