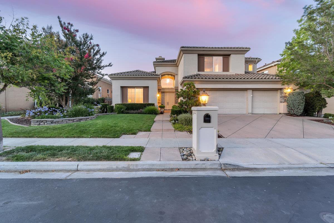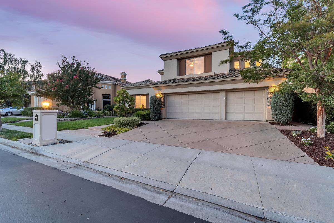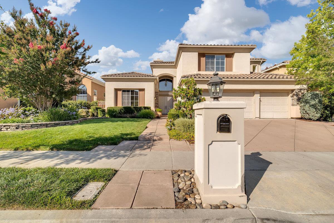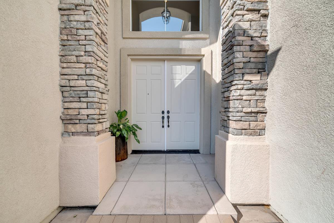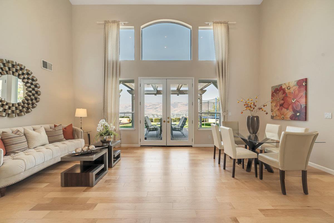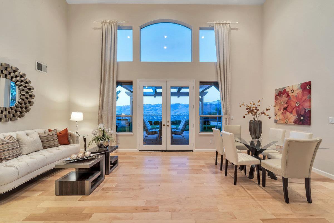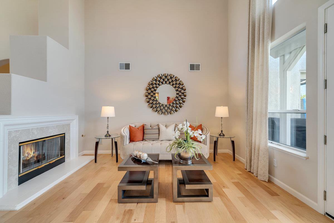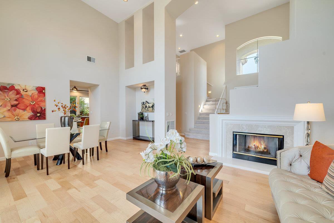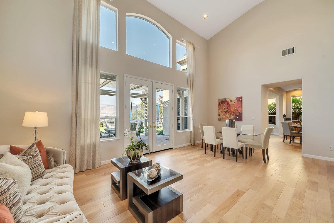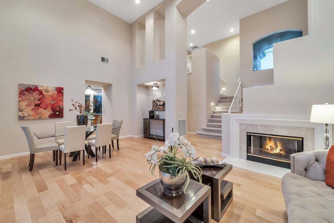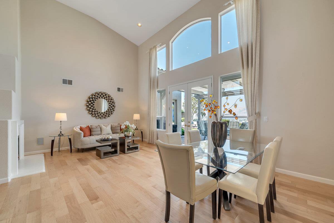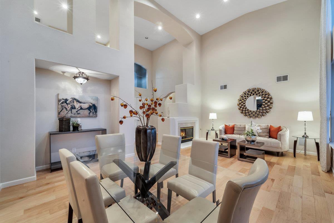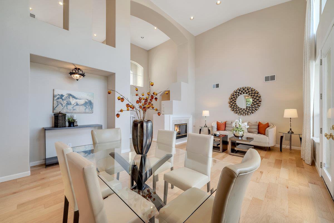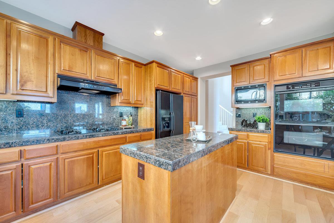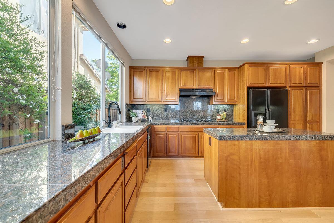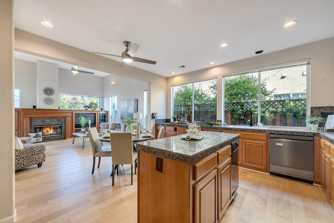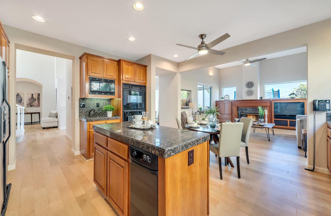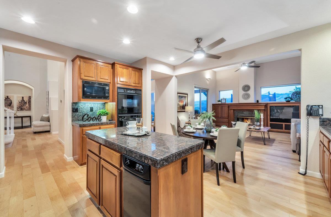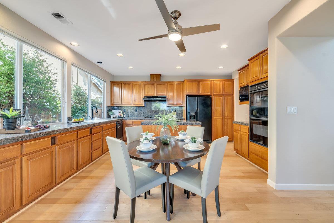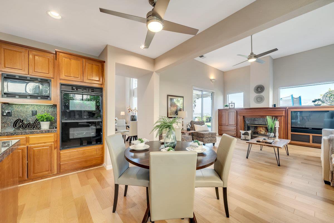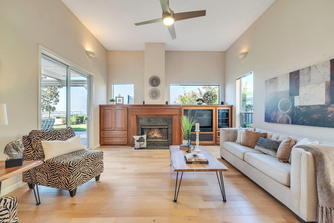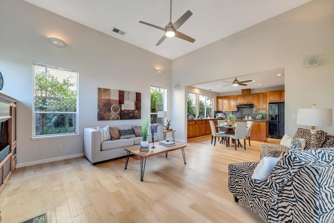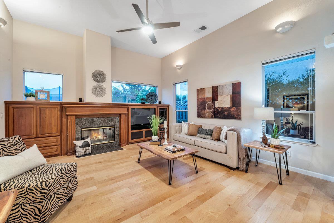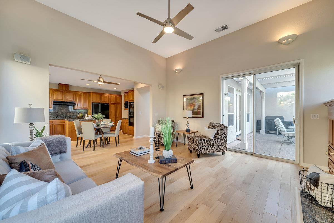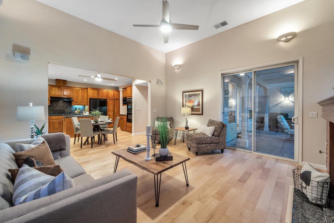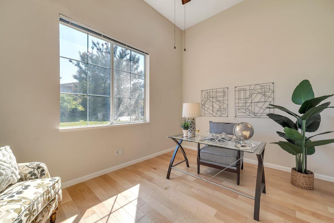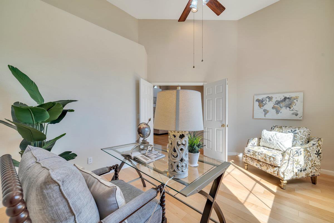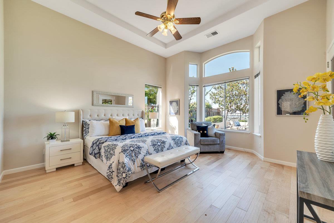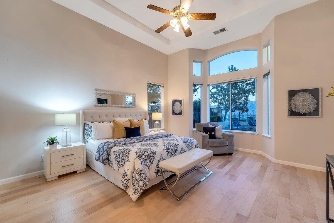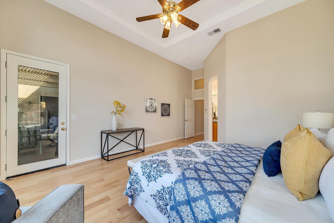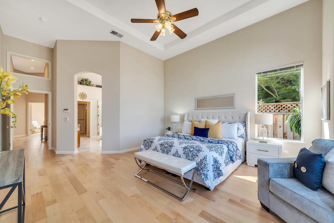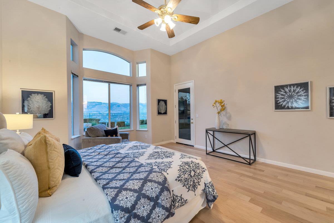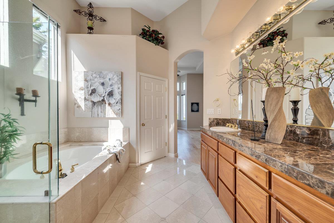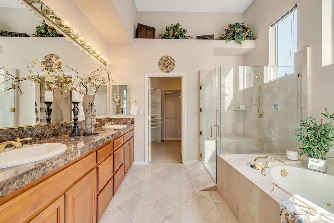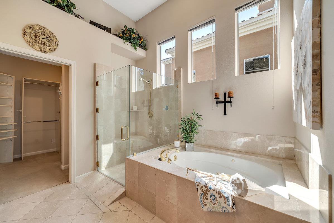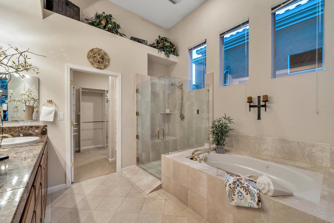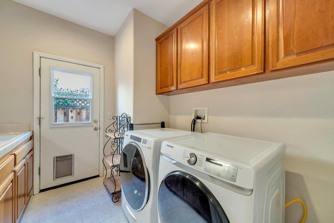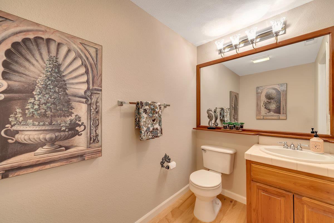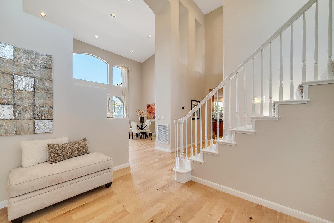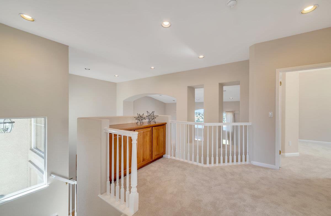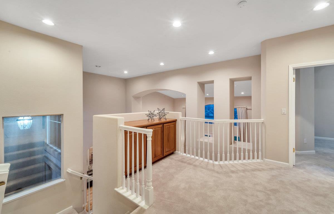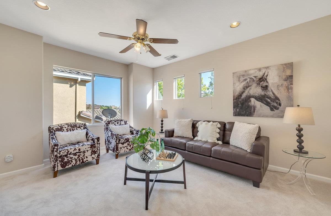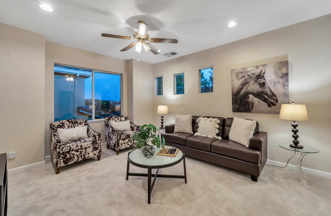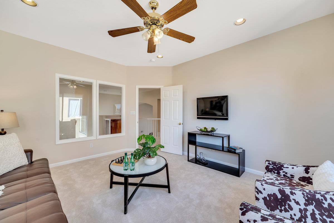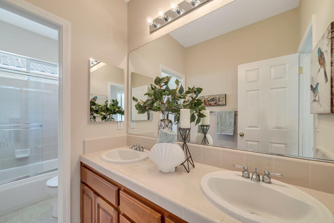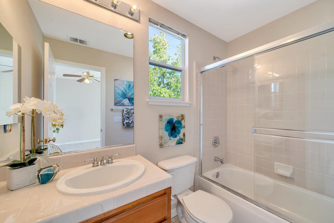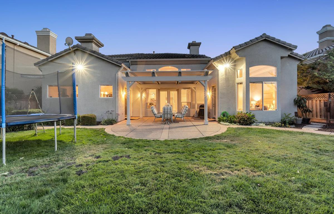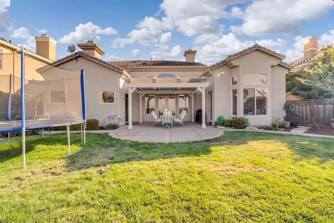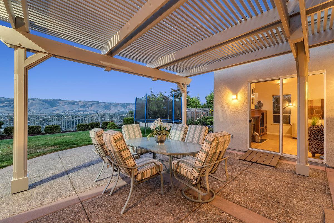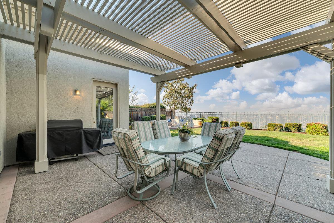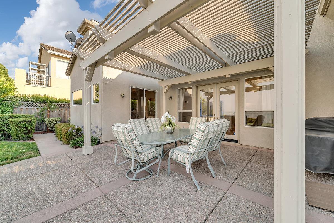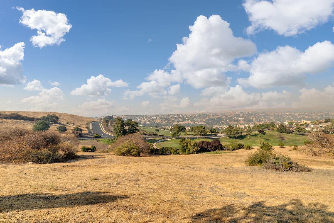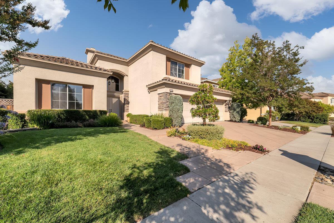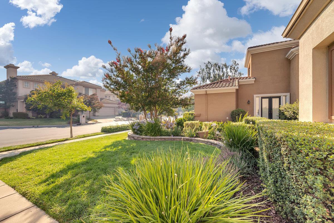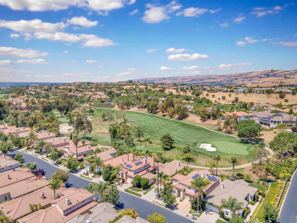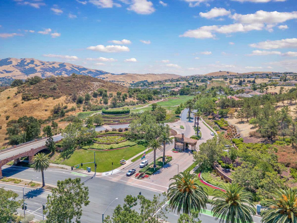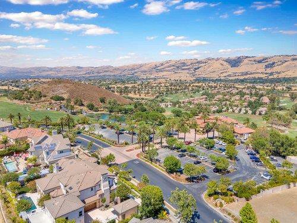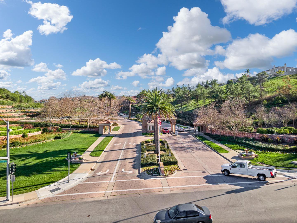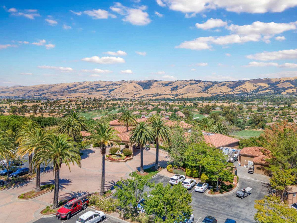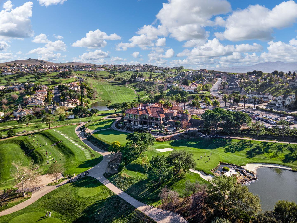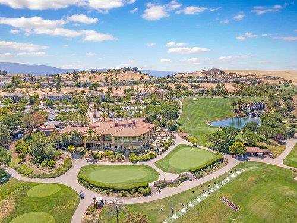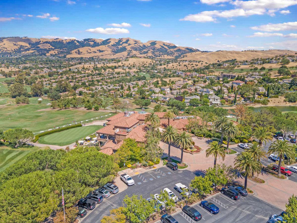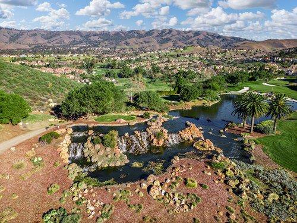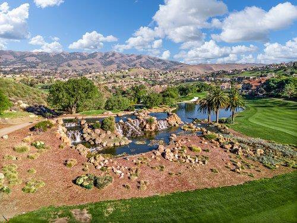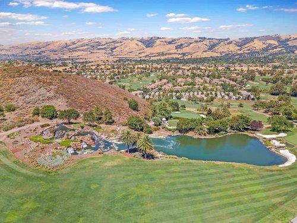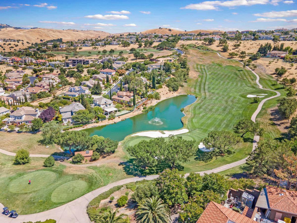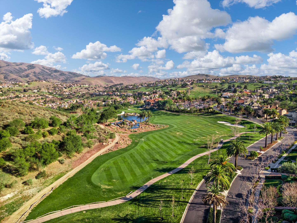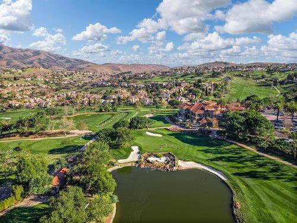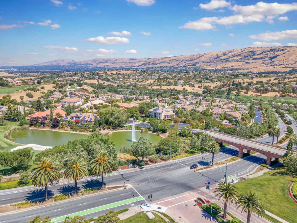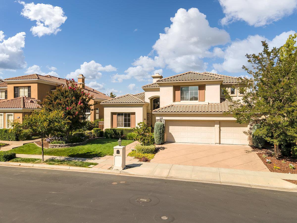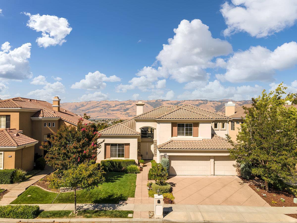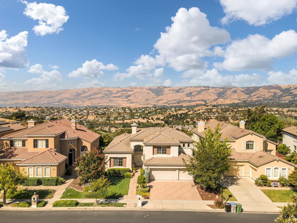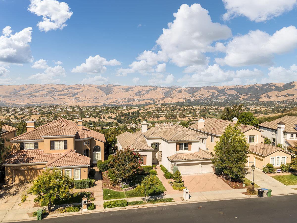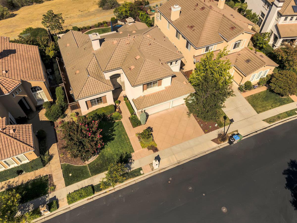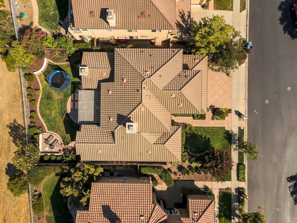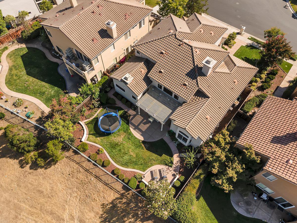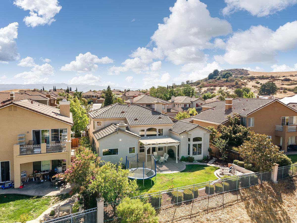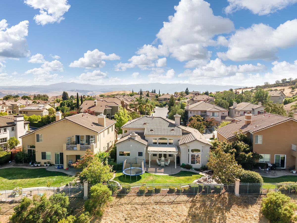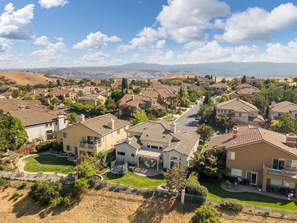1705 Lucca PL, San Jose, CA 95138
- $2,775,000
- 4
- BD
- 4
- BA
- 3,201
- SqFt
- Sold Price
- $2,775,000
- List Price
- $2,558,000
- Closing Date
- Aug 30, 2021
- MLS#
- ML81855760
- Status
- SOLD
- Property Type
- res
- Bedrooms
- 4
- Total Bathrooms
- 4
- Full Bathrooms
- 3
- Partial Bathrooms
- 1
- Sqft. of Residence
- 3,201
- Lot Size
- 8,003
- Listing Area
- Evergreen
- Year Built
- 1998
Property Description
Amazing views from this Monterey Collection home perched inside the gates of the Silver Creek Valley Country Club. Excellent open concept floor plan with 22 ft. ceilings, walls of windows for tons of natural lighting and enjoy the breathtaking views. Double door formal entry with high ceilings extending through the living and dining rooms. Be the first to enjoy the recent upgrades: Brand new hardwood floors, fresh paint, new carpets, and some refinished cabinets. 4 bedrooms + office. 1 bedrooms is used as a bonus room. Master suite with vaulted ceilings, huge walk in closet, and master suite with heated marble floors, dual vanity, and jacuzzi tub, 1 junior master suite with mirrored closet doors. Gourmet kitchen with granite counters, center island, tons of cabinetry, double oven and more. Entertain or relax in this private professionally landscape backyard with no back neighbors and beautiful mountain and golf course views. Convenient private gate to get in/out of the SCVCC.
Additional Information
- Acres
- 0.18
- Age
- 23
- Amenities
- High Ceiling, Vaulted Ceiling, Walk-in Closet
- Association Fee
- $150
- Association Fee Includes
- Common Area Electricity, Common Area Gas, Insurance - Common Area, Maintenance - Common Area, Management Fee, Security Service
- Bathroom Features
- Primary - Tub with Jets, Showers over Tubs - 2+, Stall Shower - 2+, Tub in Primary Bedroom, Tubs - 2+
- Bedroom Description
- Ground Floor Bedroom, Walk-in Closet
- Building Name
- Silver Creek Valley Country Club
- Cooling System
- Central AC
- Energy Features
- Double Pane Windows
- Family Room
- Separate Family Room
- Fence
- Fenced Back
- Fireplace Description
- Family Room
- Floor Covering
- Carpet, Hardwood, Marble, Tile
- Foundation
- Concrete Slab
- Garage Parking
- Attached Garage
- Heating System
- Central Forced Air
- Laundry Facilities
- In Utility Room
- Living Area
- 3,201
- Lot Description
- Grade - Level
- Lot Size
- 8,003
- Neighborhood
- Evergreen
- Other Rooms
- Bonus / Hobby Room, Den / Study / Office, Formal Entry, Laundry Room
- Other Utilities
- Public Utilities
- Roof
- Tile
- Sewer
- Sewer - Public
- Special Features
- Bathroom Features, Wheelchair Access
- Style
- Mediterranean
- Unincorporated Yn
- Yes
- View
- View of Golf Course, Hills, View of Mountains, Neighborhood
- Zoning
- A-PD
Mortgage Calculator
Listing courtesy of Thao Dang & Brian Ng from Block Change Real Estate. 408-655-0878
Selling Office: SJVE01. Based on information from MLSListings MLS as of All data, including all measurements and calculations of area, is obtained from various sources and has not been, and will not be, verified by broker or MLS. All information should be independently reviewed and verified for accuracy. Properties may or may not be listed by the office/agent presenting the information.
Based on information from MLSListings MLS as of All data, including all measurements and calculations of area, is obtained from various sources and has not been, and will not be, verified by broker or MLS. All information should be independently reviewed and verified for accuracy. Properties may or may not be listed by the office/agent presenting the information.
Copyright 2024 MLSListings Inc. All rights reserved
