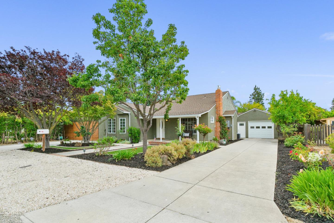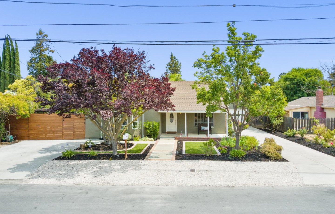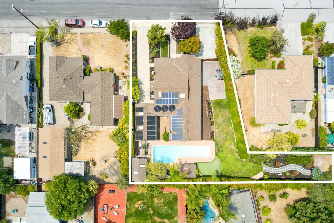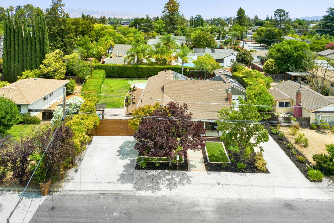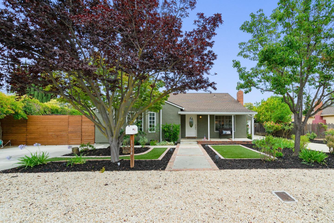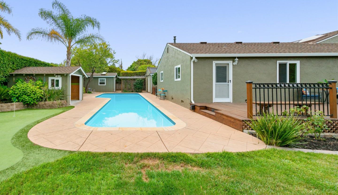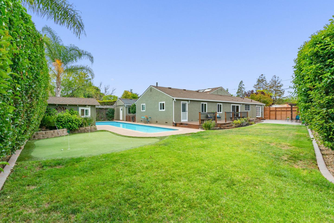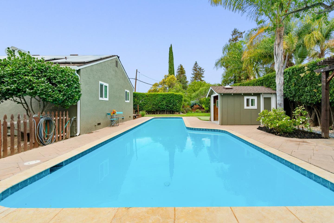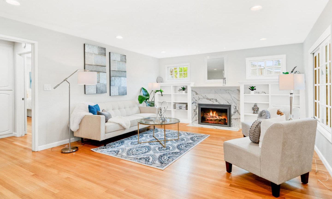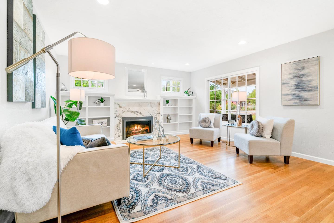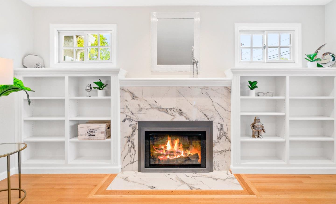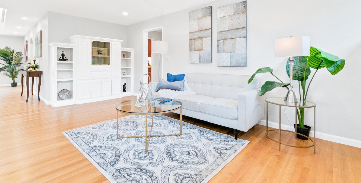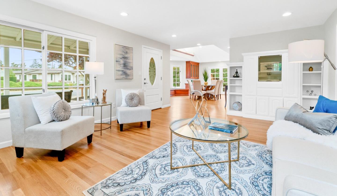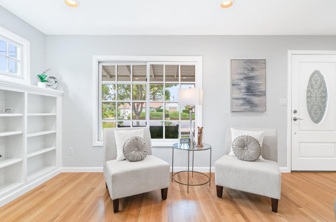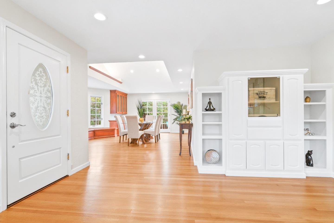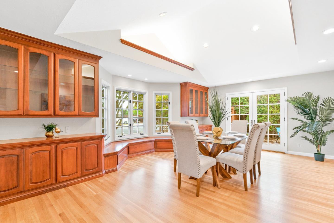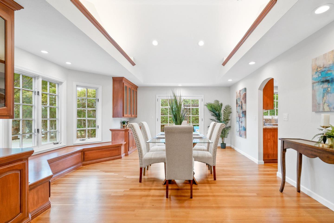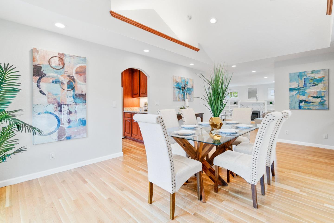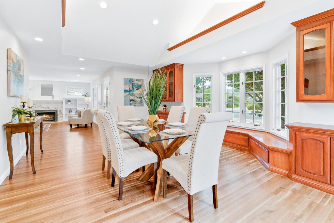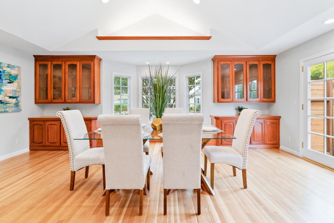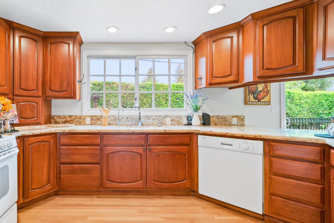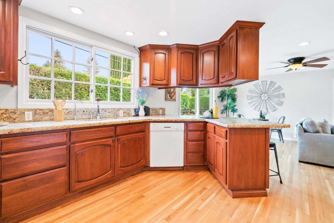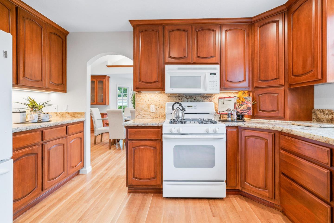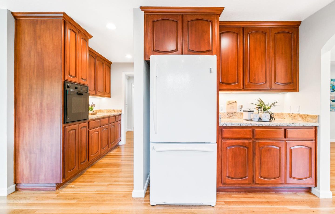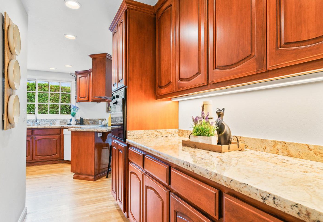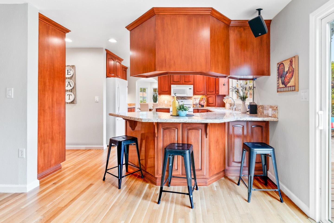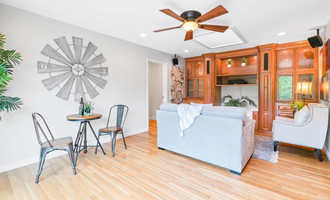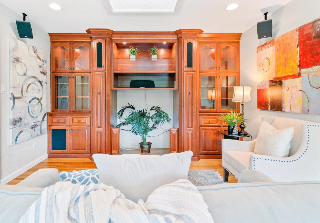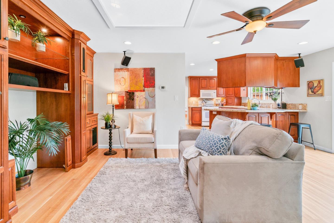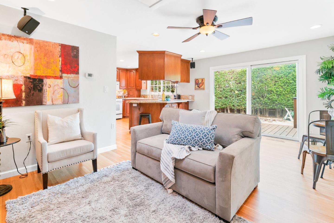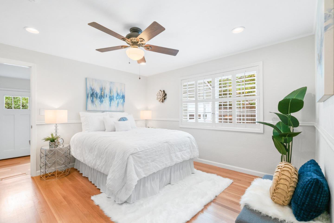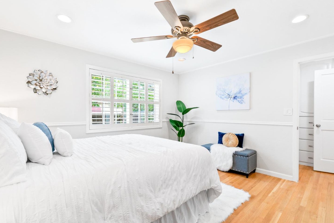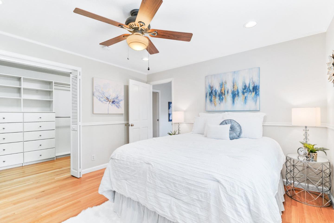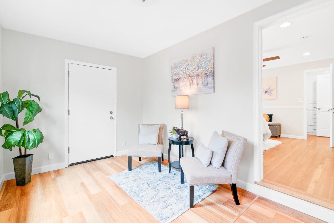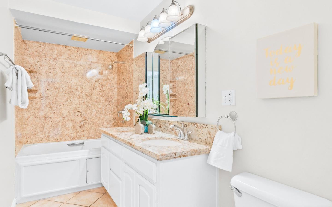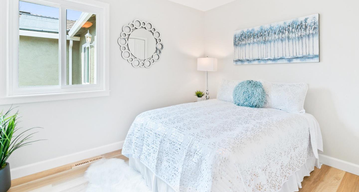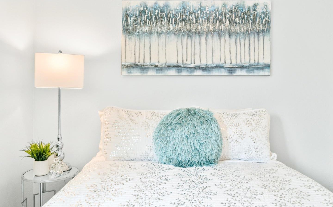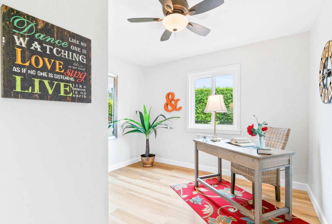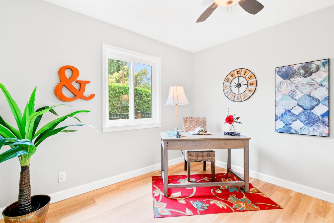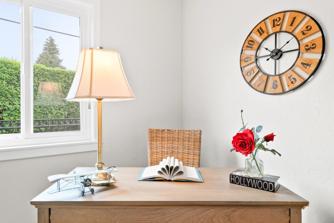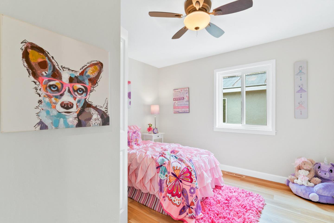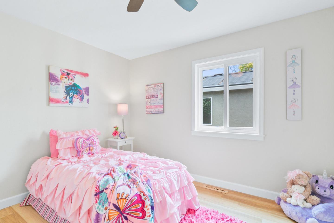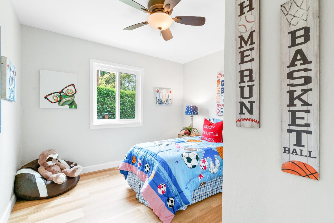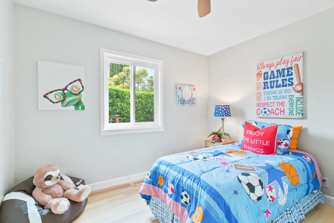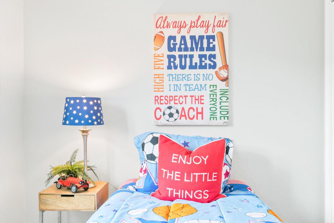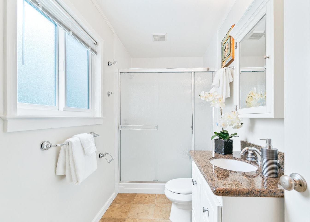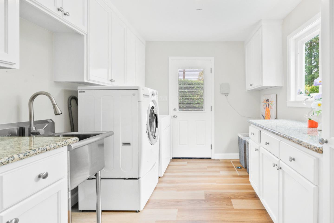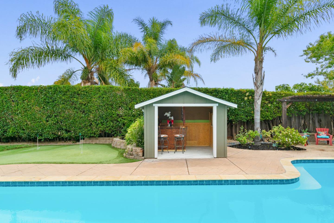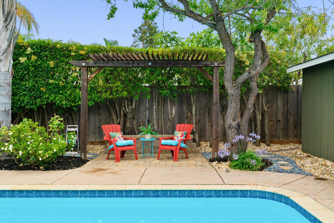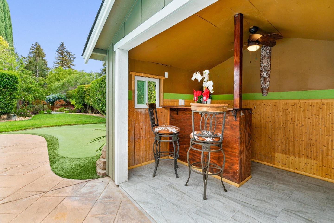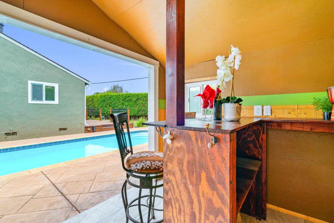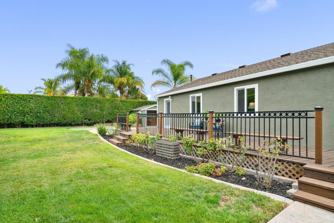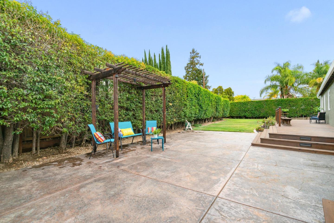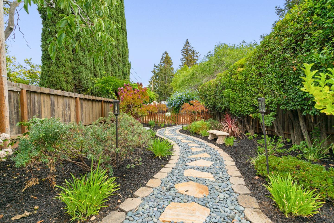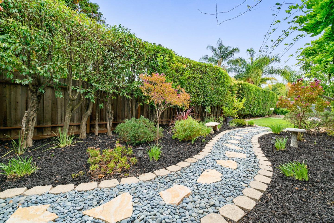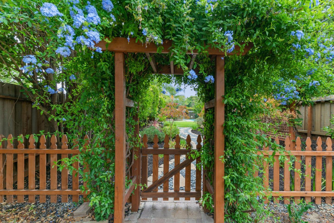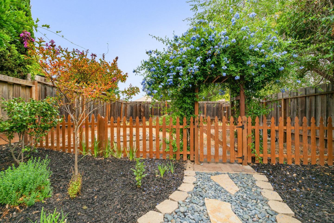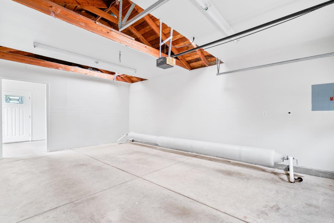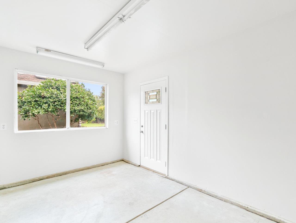1304 Theresa AVE, Campbell, CA 95008
- $3,000,000
- 5
- BD
- 2
- BA
- 2,724
- SqFt
- Sold Price
- $3,000,000
- List Price
- $2,199,000
- Closing Date
- Sep 13, 2021
- MLS#
- ML81855699
- Status
- SOLD
- Property Type
- res
- Bedrooms
- 5
- Total Bathrooms
- 2
- Full Bathrooms
- 2
- Sqft. of Residence
- 2,724
- Lot Size
- 15,912
- Listing Area
- Campbell
- Year Built
- 1950
Property Description
This remodeled single-level home has an open and bright layout on a unique oversized lot which makes this home truly captivating. This five-bedroom, two-bath home has an attached garage with a workshop, gas fireplace-insert w/porcelain tile, recessed LED lighting, built-in cabinetry, luxury flooring, clean interior painting, updated doors ample storage, and more. In addition, the home is energy-efficient w/solar panels and solar heating for the pool, tankless water heaters, and Milgard windows. The yards include stamped concrete, sandstone pathway, redwood decking, vegetable gardens, BBQ area, multiple raised planter beds, storage shed, pool house, sprinkler system, and mature fruit trees. Don't wait to make this your next home, this is an oasis in an urban setting!
Additional Information
- Acres
- 0.37
- Age
- 71
- Amenities
- Walk-in Closet
- Cooling System
- Ceiling Fan, Central AC, Whole House / Attic Fan
- Energy Features
- Attic Fan, Ceiling Insulation, Double Pane Windows, Energy Star HVAC, Energy Star Lighting, Low Flow Shower, Skylight, Solar Heating - Pool, Solar Power, Tankless Water Heater
- Family Room
- Kitchen / Family Room Combo, Separate Family Room
- Fence
- Fenced, Fenced Back, Gate, Wood
- Fireplace Description
- Family Room, Gas Burning, Insert, Living Room
- Foundation
- Concrete Perimeter
- Garage Parking
- Attached Garage, Off-Street Parking, Room for Oversized Vehicle, Workshop in Garage
- Heating System
- Central Forced Air, Fireplace, Forced Air, Gas, Solar, Solar and Gas
- Laundry Facilities
- Tub / Sink, Washer / Dryer
- Living Area
- 2,724
- Lot Description
- Grade - Level
- Lot Size
- 15,912
- Neighborhood
- Campbell
- Other Rooms
- Attic, Den / Study / Office, Laundry Room, Office Area, Storage, Workshop
- Other Utilities
- Public Utilities, Solar Panels - Owned
- Pool Description
- Cabana / Dressing Room, Heated - Solar, Pool - Fenced, Pool - Heated, Pool - In Ground, Pool - Lap, Pool - Solar, Pool - Sweep
- Roof
- Composition
- Sewer
- Sewer - Public
- Unincorporated Yn
- Yes
- Zoning
- R-1-8
Mortgage Calculator
Listing courtesy of Jason Crum from David Lyng Real Estate. 831-325-7060
Selling Office: ATFIN. Based on information from MLSListings MLS as of All data, including all measurements and calculations of area, is obtained from various sources and has not been, and will not be, verified by broker or MLS. All information should be independently reviewed and verified for accuracy. Properties may or may not be listed by the office/agent presenting the information.
Based on information from MLSListings MLS as of All data, including all measurements and calculations of area, is obtained from various sources and has not been, and will not be, verified by broker or MLS. All information should be independently reviewed and verified for accuracy. Properties may or may not be listed by the office/agent presenting the information.
Copyright 2024 MLSListings Inc. All rights reserved
