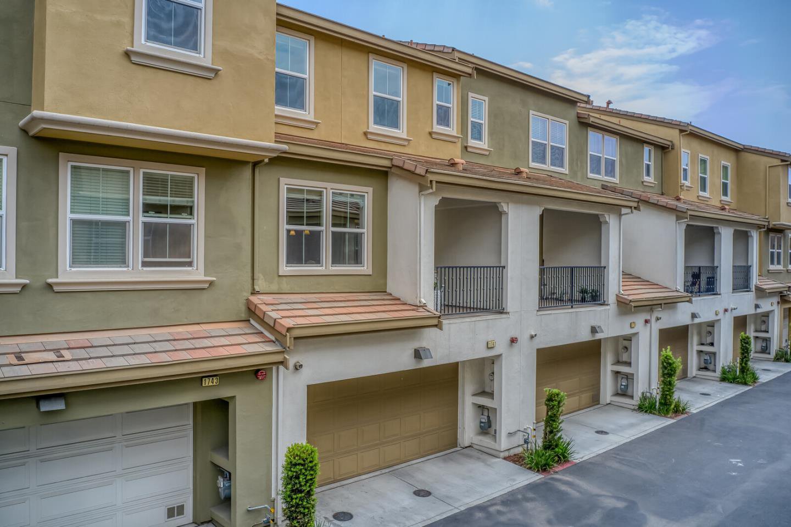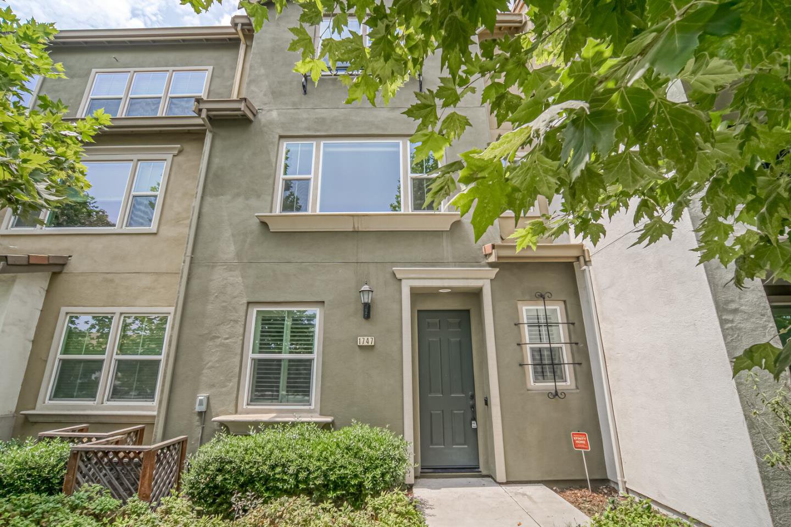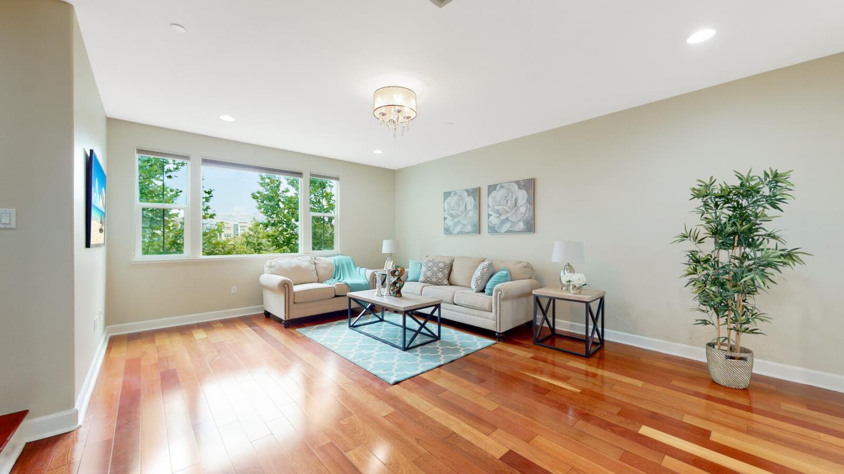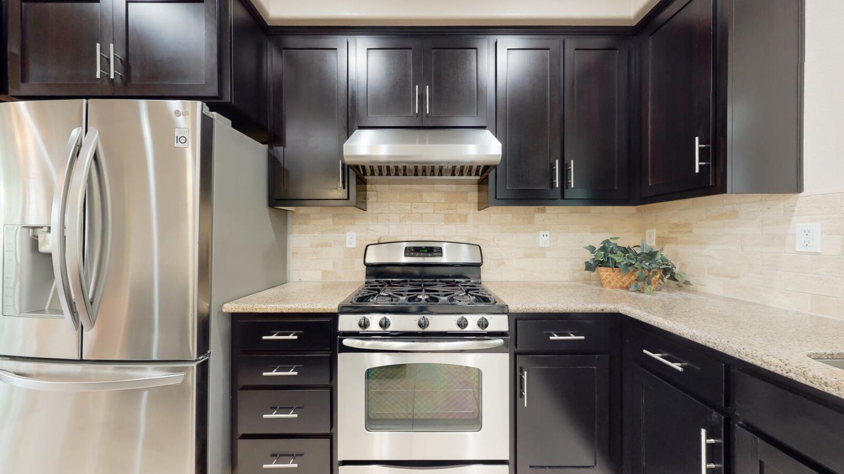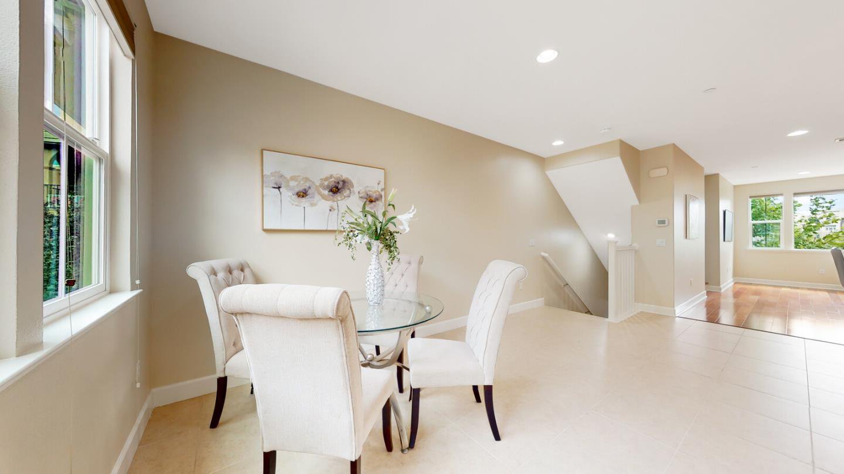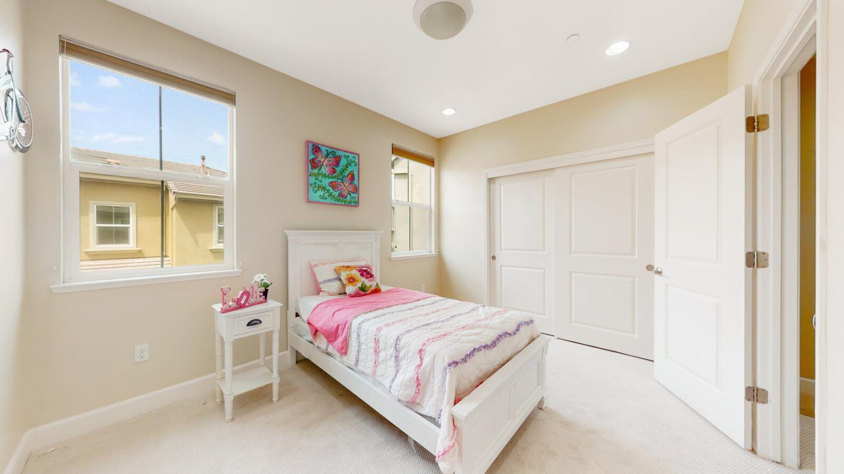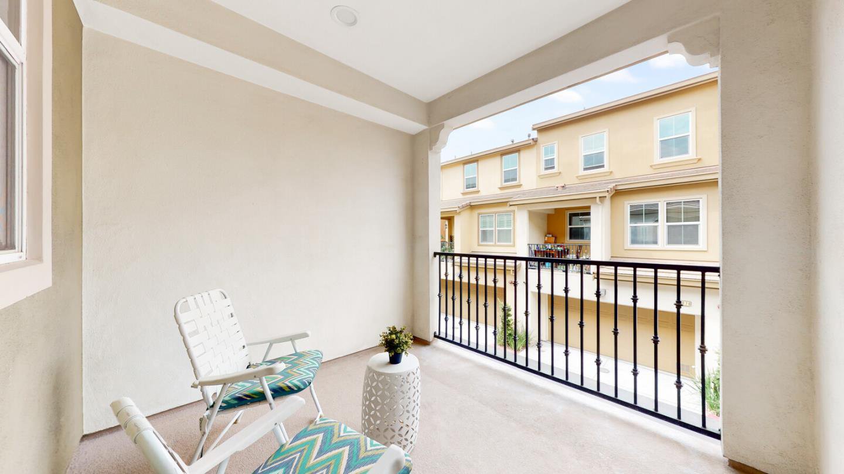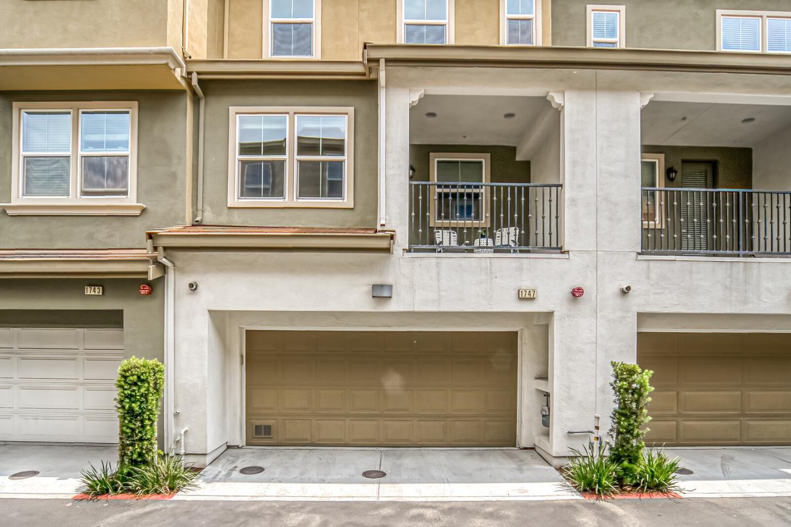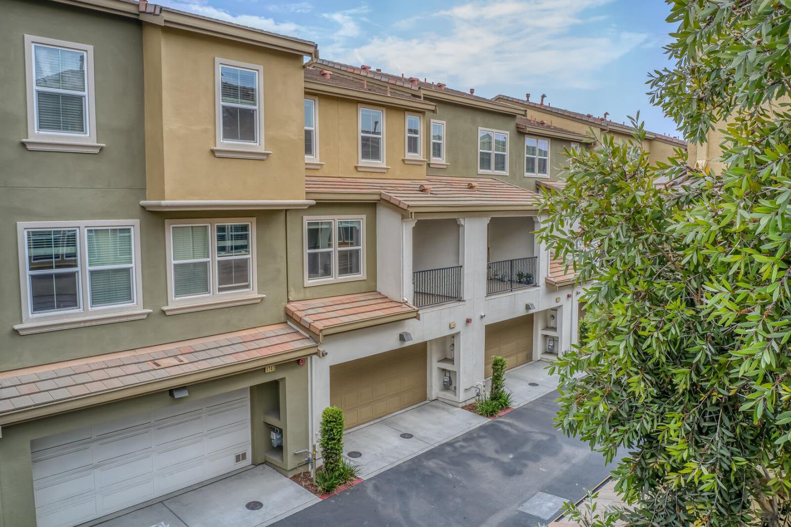1747 Mccandless DR, Milpitas, CA 95035
- $1,310,050
- 3
- BD
- 4
- BA
- 1,941
- SqFt
- Sold Price
- $1,310,050
- List Price
- $1,250,000
- Closing Date
- Sep 02, 2021
- MLS#
- ML81855640
- Status
- SOLD
- Property Type
- con
- Bedrooms
- 3
- Total Bathrooms
- 4
- Full Bathrooms
- 3
- Partial Bathrooms
- 1
- Sqft. of Residence
- 1,941
- Lot Size
- 1,231
- Year Built
- 2013
Property Description
Stunning N.E facing townhome located in the Prime Milpitas neighborhood of Harmony. Bright Spacious open floorplan with no front neighbors* 3 spacious Bedroom Suites with one suite on the first floor * The impressive interior is complete with dramatic 10' ceilings on the main living floor with hardwood floors * Gourmet kitchen with a huge island, upgraded cabinetry, Stainless steel appliances, backsplash, and granite countertops * Many additional features such as Plantation Shutters, tri-zone heating & cooling, Nest thermostat, Ring doorbell, Water softener, Brand new carpet, fresh new interior paint, and security pre-wiring, fully functional hardwired ethernet connections in all rooms * Main master suite features dual granite top vanities & large walk-in closet w/ built-in organizers * Spacious Balcony * 2 Car side by side garage * Easy access to freeway & public transit. Walk to Mabel Mattos Elementary * Close distance to Milpitas Bart, New public park, Great Mall & Trader Joe's.
Additional Information
- Acres
- 0.03
- Age
- 8
- Association Fee
- $235
- Association Fee Includes
- Exterior Painting, Landscaping / Gardening, Maintenance - Common Area, Maintenance - Exterior, Maintenance - Road, Management Fee, Reserves, Roof, Other
- Building Name
- Harmony
- Cooling System
- Central AC
- Family Room
- No Family Room
- Floor Covering
- Carpet, Hardwood, Tile
- Foundation
- Concrete Slab
- Garage Parking
- Attached Garage
- Heating System
- Central Forced Air
- Laundry Facilities
- Upper Floor, Washer / Dryer
- Living Area
- 1,941
- Lot Size
- 1,231
- Neighborhood
- Milpitas
- Other Utilities
- Public Utilities
- Roof
- Tile
- Sewer
- Sewer - Public
- Unincorporated Yn
- Yes
- Year Built
- 2013
- Zoning
- R3-TO
Mortgage Calculator
Listing courtesy of Lavanya Duvvi from Keller Williams Benchmark Properties. 408-627-9586
Selling Office: SHRZ01. Based on information from MLSListings MLS as of All data, including all measurements and calculations of area, is obtained from various sources and has not been, and will not be, verified by broker or MLS. All information should be independently reviewed and verified for accuracy. Properties may or may not be listed by the office/agent presenting the information.
Based on information from MLSListings MLS as of All data, including all measurements and calculations of area, is obtained from various sources and has not been, and will not be, verified by broker or MLS. All information should be independently reviewed and verified for accuracy. Properties may or may not be listed by the office/agent presenting the information.
Copyright 2024 MLSListings Inc. All rights reserved

