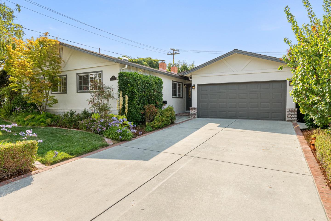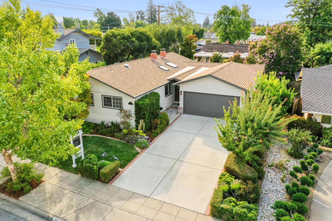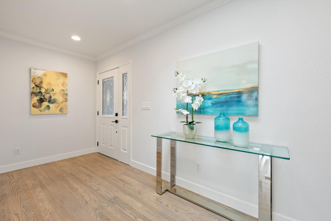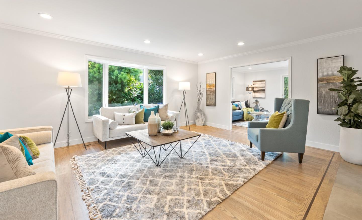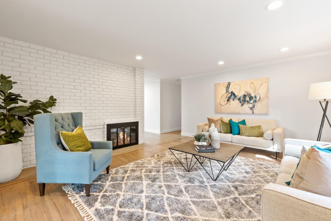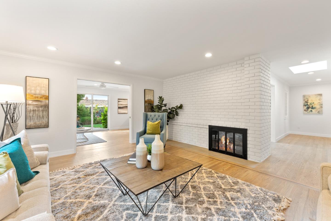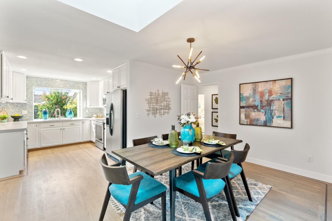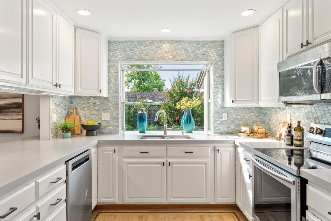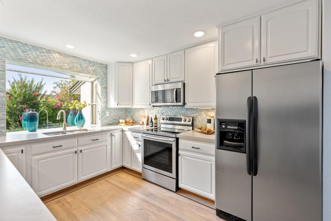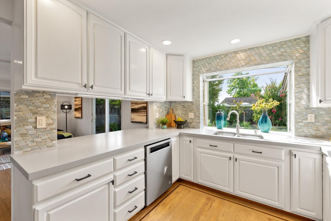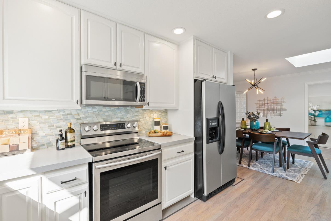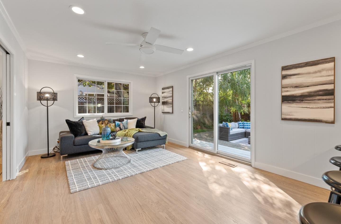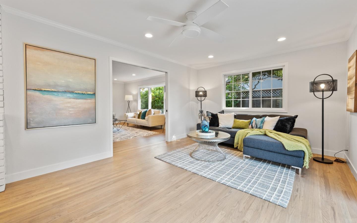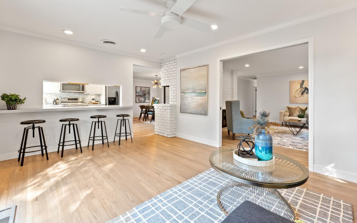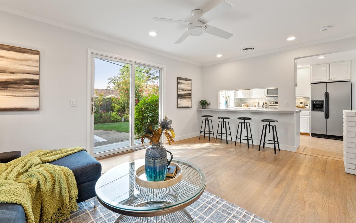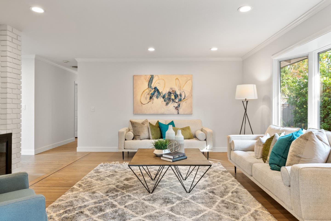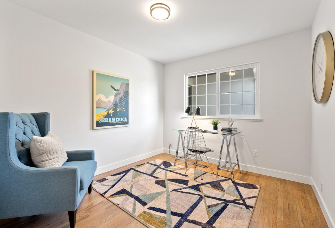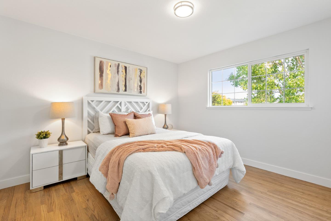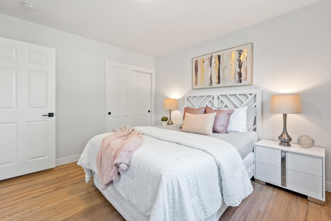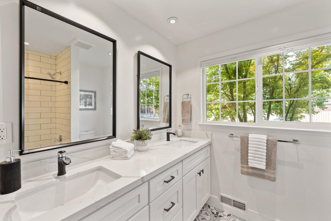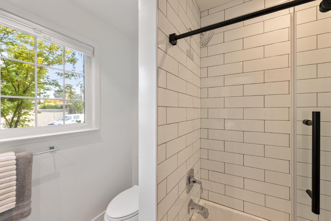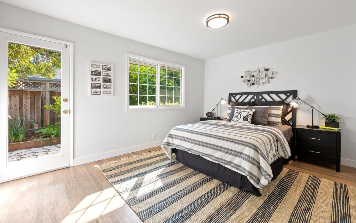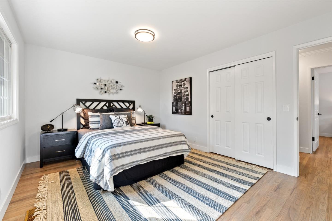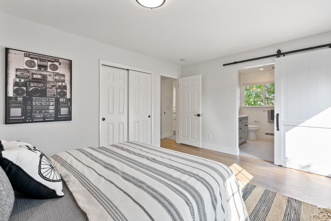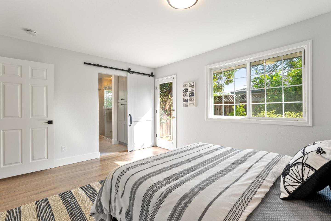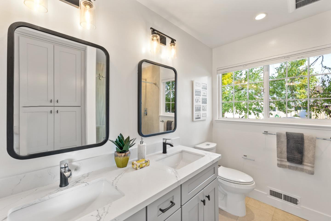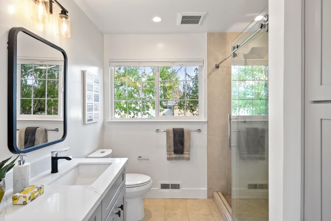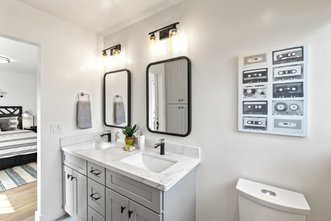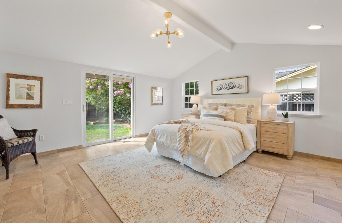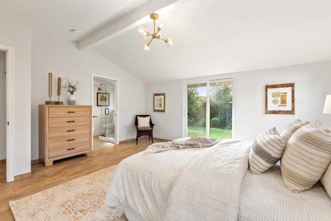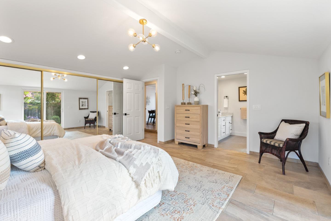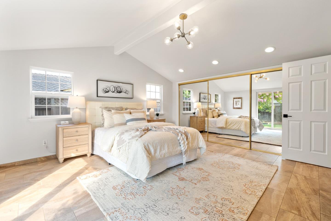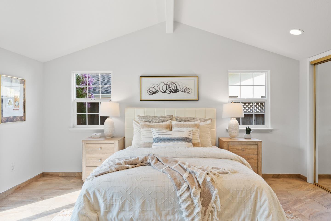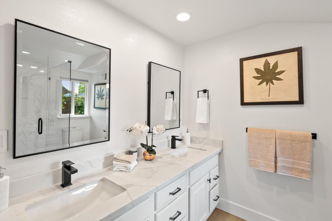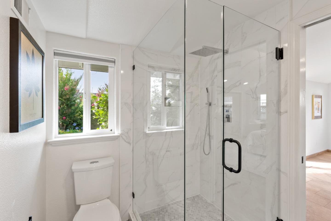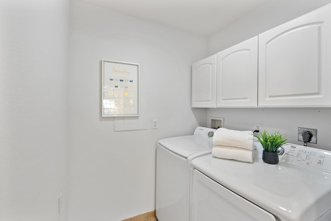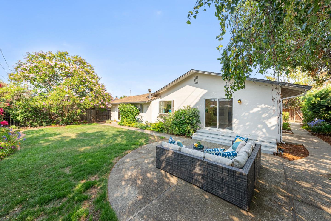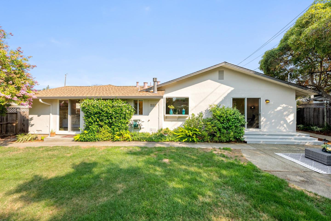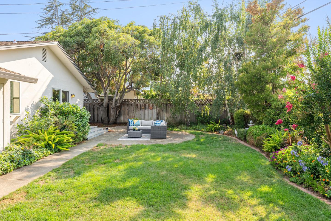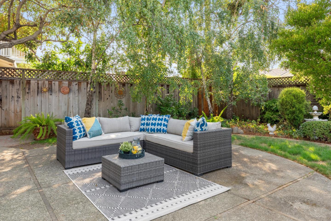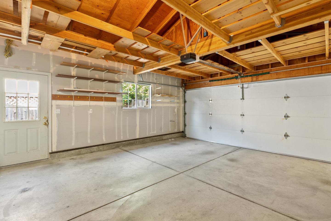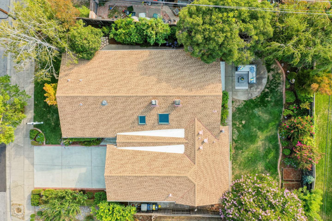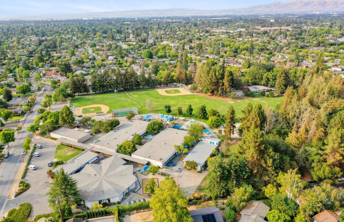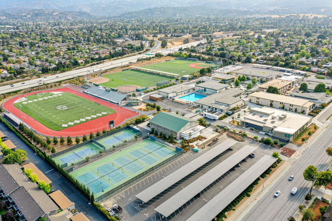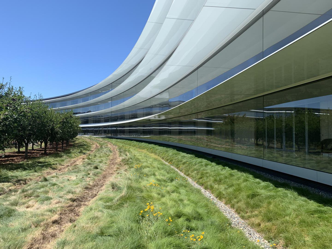851 Nisqually DR, Sunnyvale, CA 94087
- $3,300,000
- 4
- BD
- 3
- BA
- 2,055
- SqFt
- Sold Price
- $3,300,000
- List Price
- $2,448,000
- Closing Date
- Aug 23, 2021
- MLS#
- ML81855374
- Status
- SOLD
- Property Type
- res
- Bedrooms
- 4
- Total Bathrooms
- 3
- Full Bathrooms
- 3
- Sqft. of Residence
- 2,055
- Lot Size
- 8,273
- Listing Area
- Sunnyvale
- Year Built
- 1960
Property Description
Welcome to this Serra Park gem - a beautifully updated 4bed/3 full bath SFH with top Cupertino Schools - West Valley Elementary, Cupertino Middle, & Homestead High. This home features 2 primary suites, a remodeled kitchen with quartz counter tops, spacious living room w/ a bay window and a fire place, a separate family room facing the backyard, indoor laundry room and attached 2-car garage. All 3 bathrooms just got complete make-over prior to the sale. The beautiful backyard is perfect for outdoor entertaining. The home has many upgrades - double-pane windows, recessed lights, skylights, newly refinished hardwood floors, new base boards, newer roof, furnace, copper plumbing, upgraded electrical panel, replaced sewer line, and new exterior & interior paint. Walking distance to Serra Park, gym, Cupertino Middle and Homestead High. 2 Miles away from Apple Park, Whole Foods, Trader Joe's, Starbucks, and Peet's Coffee. Easy access to HW 280, 85, and Foothill Express Way. Don't miss it.
Additional Information
- Acres
- 0.19
- Age
- 61
- Amenities
- Bay Window, Garden Window, High Ceiling, Skylight
- Bathroom Features
- Double Sinks, Full on Ground Floor, Primary - Stall Shower(s), Shower over Tub - 1, Solid Surface, Stall Shower - 2+, Tile, Updated Bath
- Bedroom Description
- More than One Bedroom on Ground Floor, More than One Primary Bedroom on Ground Floor
- Cooling System
- Ceiling Fan
- Energy Features
- Double Pane Windows, Skylight
- Family Room
- Separate Family Room
- Fence
- Fenced Back
- Fireplace Description
- Wood Burning
- Floor Covering
- Hardwood, Tile
- Foundation
- Concrete Slab, Crawl Space
- Garage Parking
- Attached Garage, Off-Street Parking
- Heating System
- Central Forced Air - Gas
- Laundry Facilities
- In Utility Room, Washer / Dryer
- Living Area
- 2,055
- Lot Size
- 8,273
- Neighborhood
- Sunnyvale
- Other Utilities
- Public Utilities
- Roof
- Composition
- Sewer
- Sewer - Public
- Style
- Ranch
- Zoning
- R1
Mortgage Calculator
Listing courtesy of Maggie Li from Intero Real Estate Services. 650-533-7351
Selling Office: NWSTR. Based on information from MLSListings MLS as of All data, including all measurements and calculations of area, is obtained from various sources and has not been, and will not be, verified by broker or MLS. All information should be independently reviewed and verified for accuracy. Properties may or may not be listed by the office/agent presenting the information.
Based on information from MLSListings MLS as of All data, including all measurements and calculations of area, is obtained from various sources and has not been, and will not be, verified by broker or MLS. All information should be independently reviewed and verified for accuracy. Properties may or may not be listed by the office/agent presenting the information.
Copyright 2024 MLSListings Inc. All rights reserved
