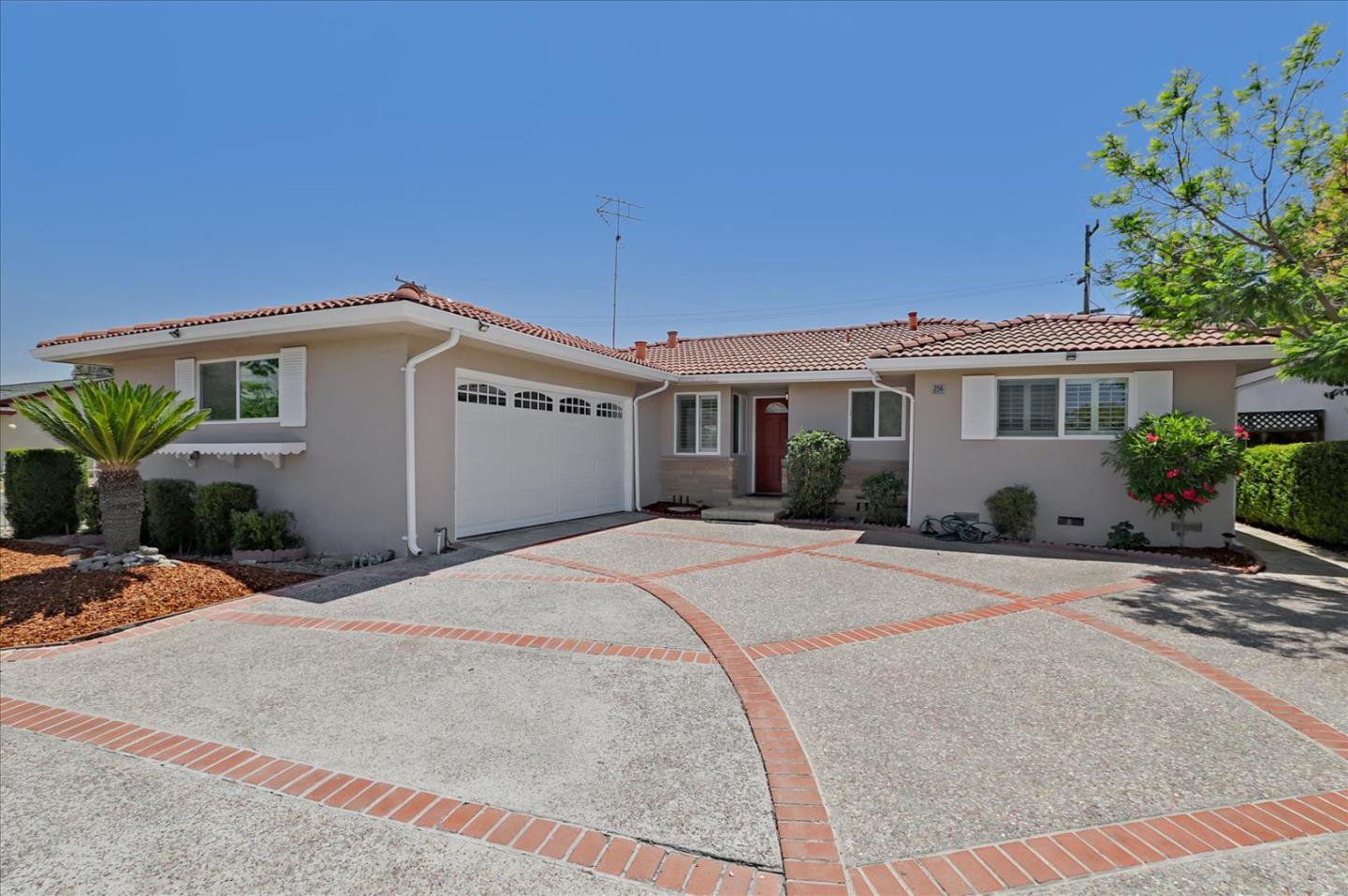256 Spence AVE, Milpitas, CA 95035
- $1,520,000
- 4
- BD
- 3
- BA
- 1,614
- SqFt
- Sold Price
- $1,520,000
- List Price
- $1,399,000
- Closing Date
- Sep 02, 2021
- MLS#
- ML81855106
- Status
- SOLD
- Property Type
- res
- Bedrooms
- 4
- Total Bathrooms
- 3
- Full Bathrooms
- 3
- Sqft. of Residence
- 1,614
- Lot Size
- 6,381
- Listing Area
- Milpitas
- Year Built
- 1955
Property Description
Milpitas Manor Single Story Beauty Recently Remodeled*Room To Roam*Formal Entry*Refinished Red Oak Hardwood Flooring*Separate Family Room 268SqFt not Included in Square Footage - with Abundant Natural Light, Large Slider Leading to Back Patio & Wet Bar with New Cabinets & Granite Counter Top*Updated Kitchen with Granite Counter Tops, Freshly Painted Cabinets, Tile Flooring, Eat In Kitchen, Recessed Lighting & Large Pantry*Huge Bonus Room - Can Be Used As Home Office, Study or Guest Room*Dual Pane Windows*Interior Doors with New Hardware*Custom Interior Paint*Updated Bathroom with Single Sink Vanities*Skylights*Central Heating & Cooling*Recessed Lighting*Low Maintenance Yard with Stone Tiles, Gazebo, Multiple Storage Sheds & Newer Fence*Oversized Driveway Room for Boat/RV Parking*2 Car Garage with Automatic Rolling Door*Washer/Dryer & Refrigerators Included*Large Corner Lot*Convenient Location - Close to Top Rated Schools, Parks, Shopping, Freeway*Must See!
Additional Information
- Acres
- 0.15
- Age
- 66
- Amenities
- Skylight, Wet Bar, Other
- Bathroom Features
- Showers over Tubs - 2+, Stall Shower, Tile, Updated Bath
- Cooling System
- Central AC
- Energy Features
- Double Pane Windows, Insulation - Per Owner, Skylight, Other
- Family Room
- Separate Family Room
- Fireplace Description
- Living Room, Wood Burning
- Floor Covering
- Hardwood, Laminate, Tile
- Foundation
- Concrete Perimeter
- Garage Parking
- Attached Garage, Room for Oversized Vehicle
- Heating System
- Central Forced Air - Gas
- Laundry Facilities
- In Utility Room, Washer / Dryer, Other
- Living Area
- 1,614
- Lot Size
- 6,381
- Neighborhood
- Milpitas
- Other Rooms
- Bonus / Hobby Room, Formal Entry, Other
- Other Utilities
- Public Utilities
- Roof
- Tile
- Sewer
- Sewer - Public
- View
- Neighborhood
- Zoning
- R1
Mortgage Calculator
Listing courtesy of Kashif Husain from Intero Real Estate Services. 408-449-2426
Selling Office: NTERO. Based on information from MLSListings MLS as of All data, including all measurements and calculations of area, is obtained from various sources and has not been, and will not be, verified by broker or MLS. All information should be independently reviewed and verified for accuracy. Properties may or may not be listed by the office/agent presenting the information.
Based on information from MLSListings MLS as of All data, including all measurements and calculations of area, is obtained from various sources and has not been, and will not be, verified by broker or MLS. All information should be independently reviewed and verified for accuracy. Properties may or may not be listed by the office/agent presenting the information.
Copyright 2024 MLSListings Inc. All rights reserved
